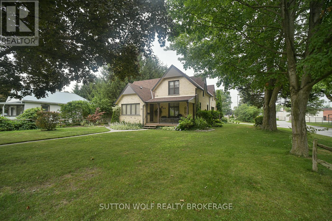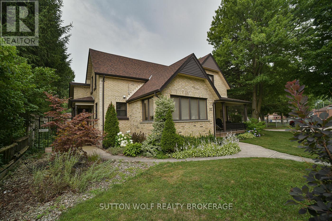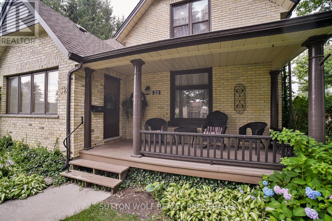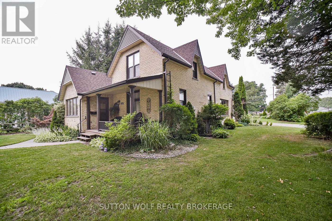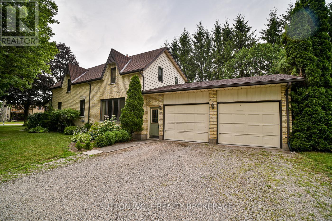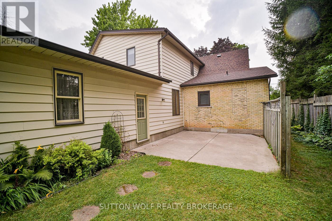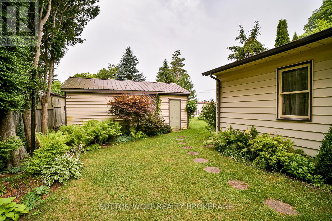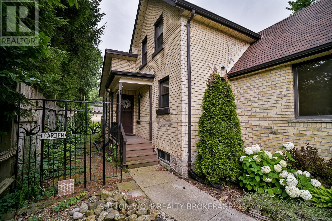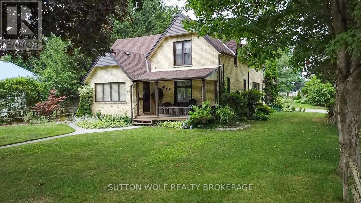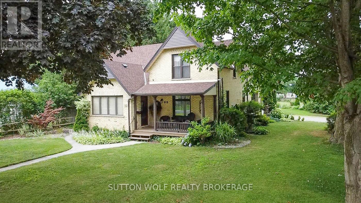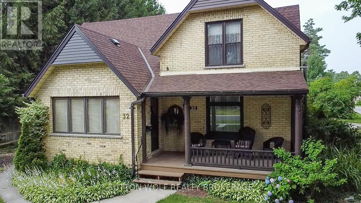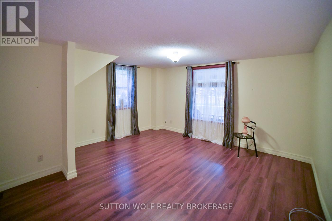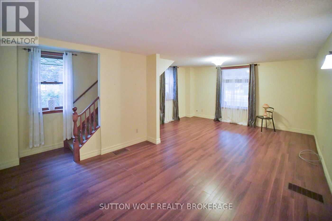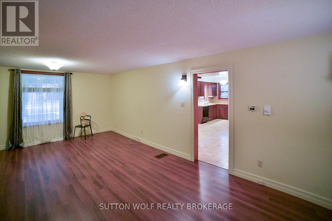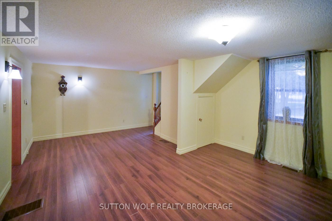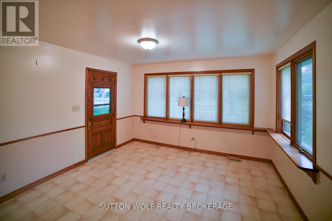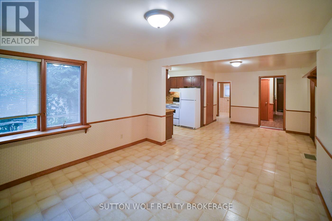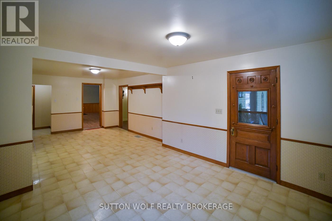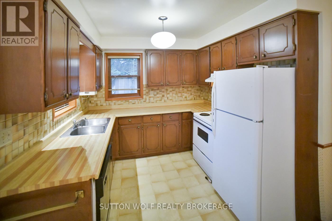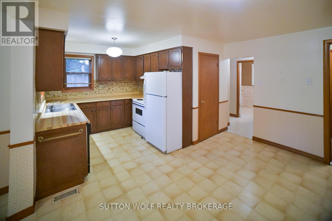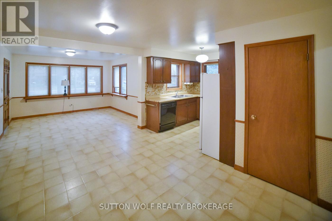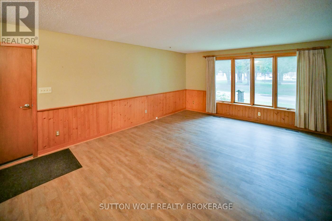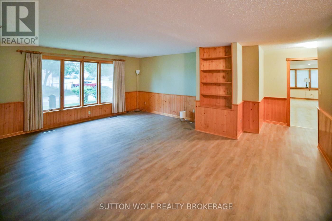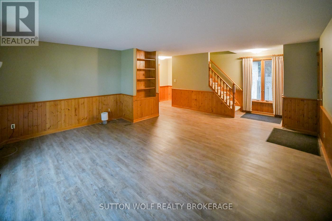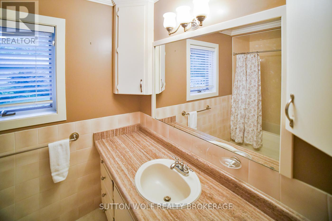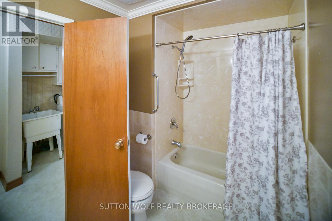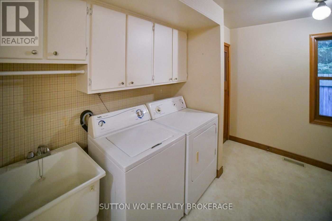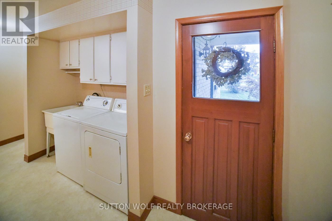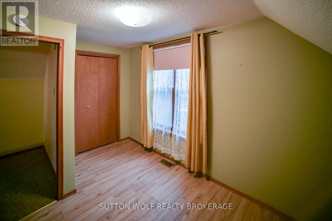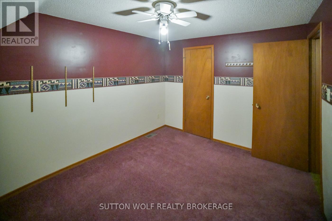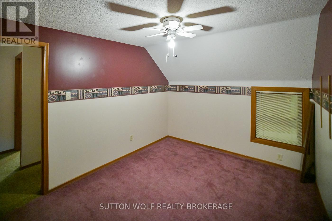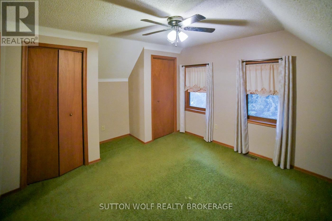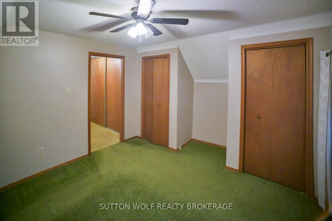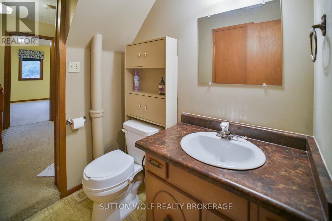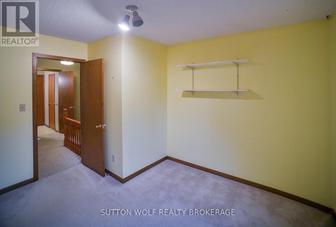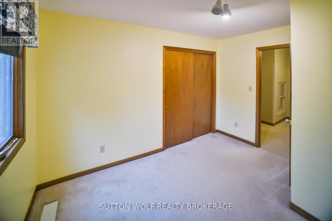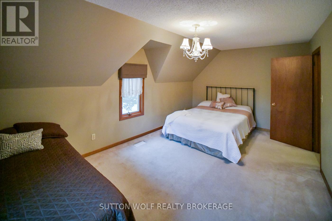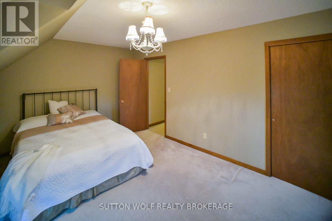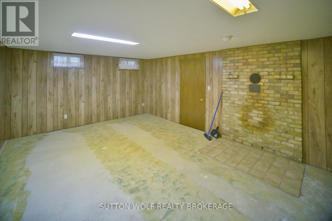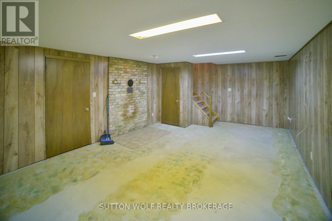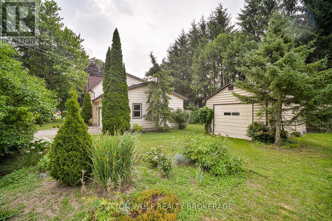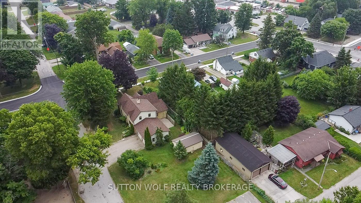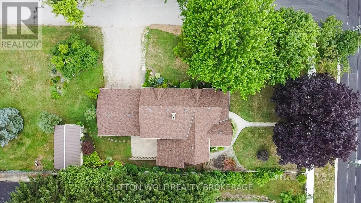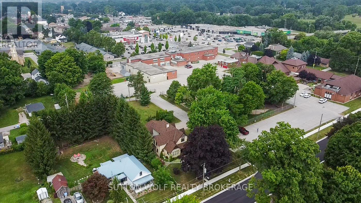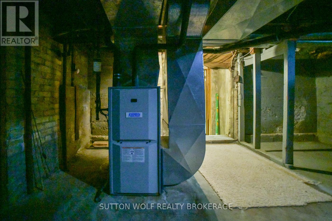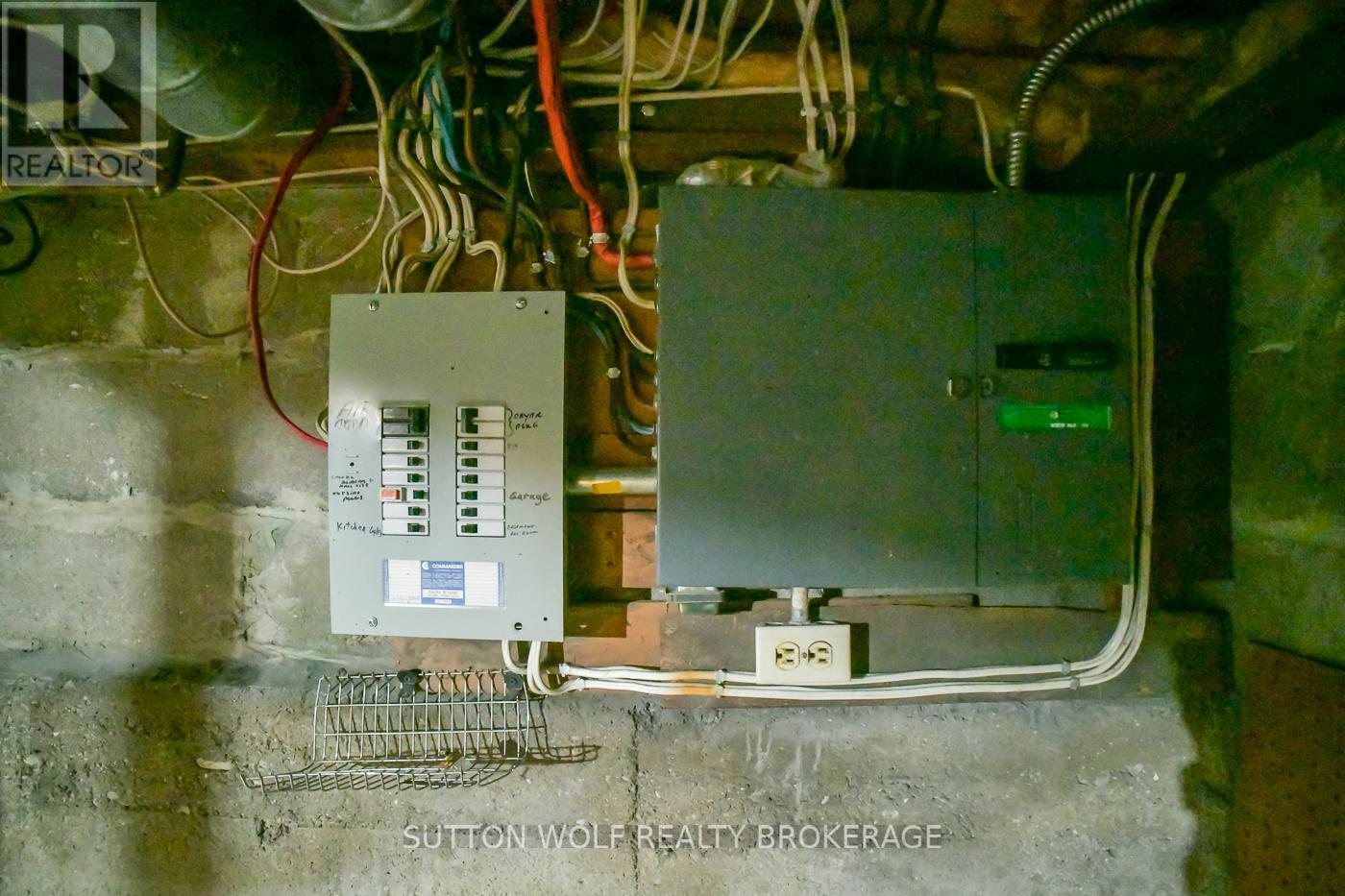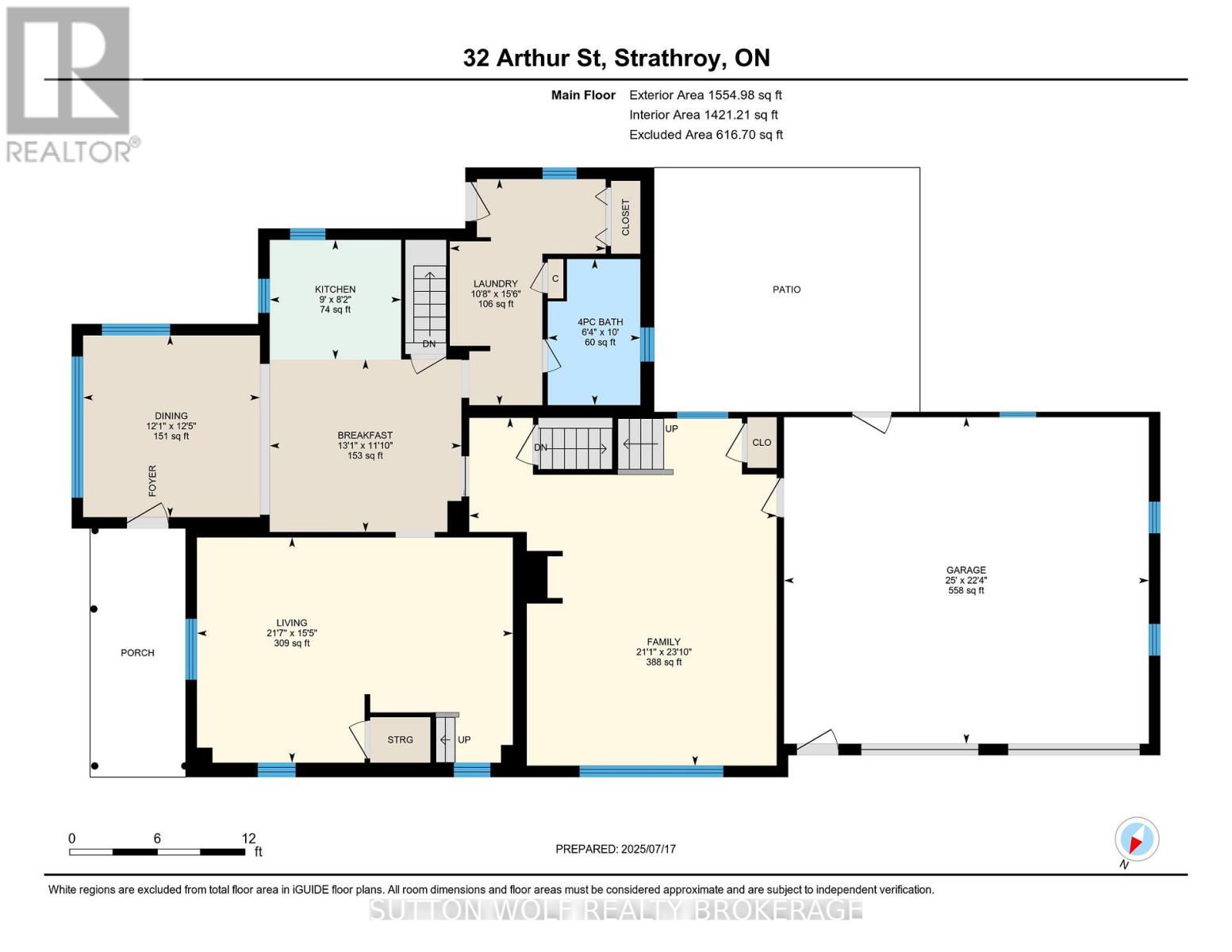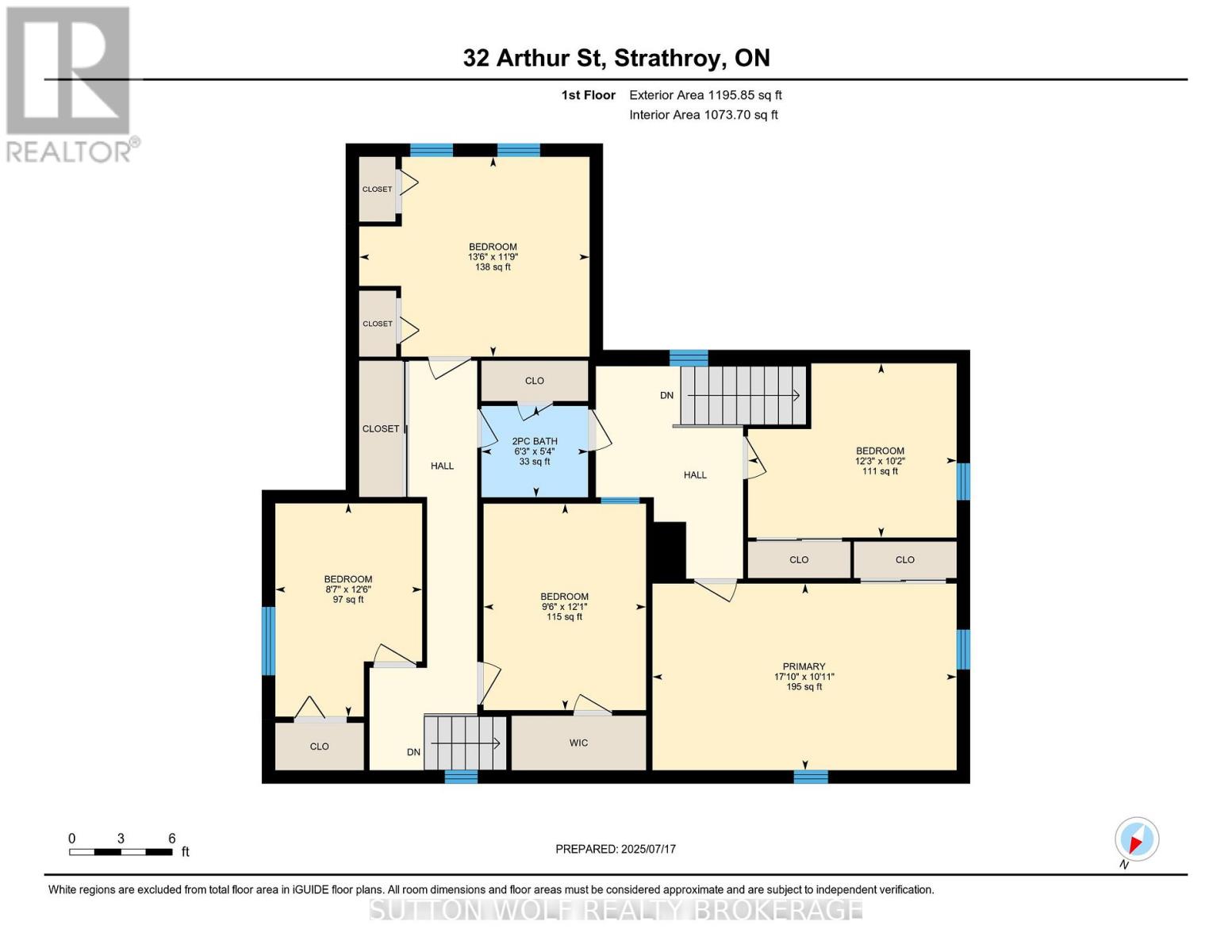5 Bedroom
2 Bathroom
2,000 - 2,500 ft2
Central Air Conditioning
Forced Air
Landscaped
$719,900
Charming 5-Bedroom Downtown Gem with Endless Potential. Welcome to this character-filled two-storey home ideally situated in the heart of downtown, right next to the historic All Saints Parish Church. Bursting with charm and brimming with opportunity, this spacious 5-bedroom property features generously sized principal rooms, perfect for family living or creative redevelopment. Recent updates include a brand new roof (2025), offering peace of mind for years to come. Additional updates: hot water tank (2024) and most windows (2022/23). The home also boasts an oversized full 2-car garage, a rare downtown find, and a potentially severable lot ideal for investors or future expansion. Whether you're looking to restore its classic charm, modernize to your taste, or explore development possibilities, this property presents incredible upside in a prime location. Don't miss your chance to own a piece of downtown with amazing character, space, and potential. (id:50976)
Property Details
|
MLS® Number
|
X12293576 |
|
Property Type
|
Single Family |
|
Community Name
|
NE |
|
Equipment Type
|
None |
|
Features
|
Flat Site |
|
Parking Space Total
|
6 |
|
Rental Equipment Type
|
None |
|
Structure
|
Patio(s) |
Building
|
Bathroom Total
|
2 |
|
Bedrooms Above Ground
|
5 |
|
Bedrooms Total
|
5 |
|
Appliances
|
Water Heater, Dishwasher, Dryer, Stove, Washer, Refrigerator |
|
Basement Type
|
Partial |
|
Construction Style Attachment
|
Detached |
|
Cooling Type
|
Central Air Conditioning |
|
Exterior Finish
|
Brick |
|
Foundation Type
|
Poured Concrete |
|
Half Bath Total
|
1 |
|
Heating Fuel
|
Natural Gas |
|
Heating Type
|
Forced Air |
|
Stories Total
|
2 |
|
Size Interior
|
2,000 - 2,500 Ft2 |
|
Type
|
House |
|
Utility Water
|
Municipal Water |
Parking
Land
|
Acreage
|
No |
|
Landscape Features
|
Landscaped |
|
Sewer
|
Sanitary Sewer |
|
Size Depth
|
235 Ft |
|
Size Frontage
|
69 Ft ,9 In |
|
Size Irregular
|
69.8 X 235 Ft |
|
Size Total Text
|
69.8 X 235 Ft |
|
Zoning Description
|
R1 |
Rooms
| Level |
Type |
Length |
Width |
Dimensions |
|
Second Level |
Bedroom 5 |
3.69 m |
2.9 m |
3.69 m x 2.9 m |
|
Second Level |
Primary Bedroom |
3.33 m |
5.44 m |
3.33 m x 5.44 m |
|
Second Level |
Bedroom 2 |
3.11 m |
3.73 m |
3.11 m x 3.73 m |
|
Second Level |
Bedroom 3 |
3.57 m |
4.12 m |
3.57 m x 4.12 m |
|
Second Level |
Bedroom 4 |
3.81 m |
2.62 m |
3.81 m x 2.62 m |
|
Main Level |
Kitchen |
2.5 m |
2.74 m |
2.5 m x 2.74 m |
|
Main Level |
Dining Room |
3.79 m |
3.69 m |
3.79 m x 3.69 m |
|
Main Level |
Eating Area |
3.6 m |
4 m |
3.6 m x 4 m |
|
Main Level |
Family Room |
7.26 m |
6.41 m |
7.26 m x 6.41 m |
|
Main Level |
Living Room |
4.7 m |
6.59 m |
4.7 m x 6.59 m |
|
Main Level |
Laundry Room |
4.72 m |
3.25 m |
4.72 m x 3.25 m |
https://www.realtor.ca/real-estate/28624039/32-arthur-street-strathroy-caradoc-ne-ne



