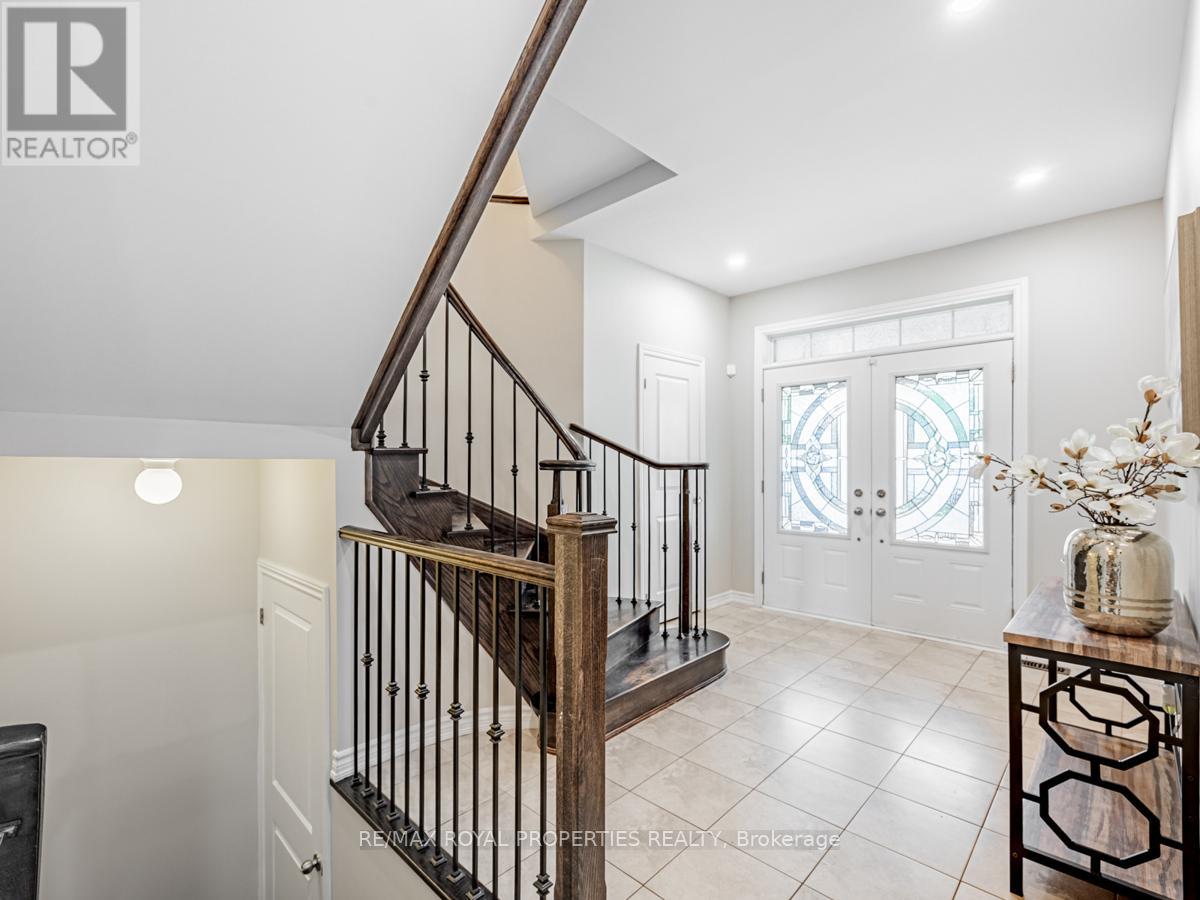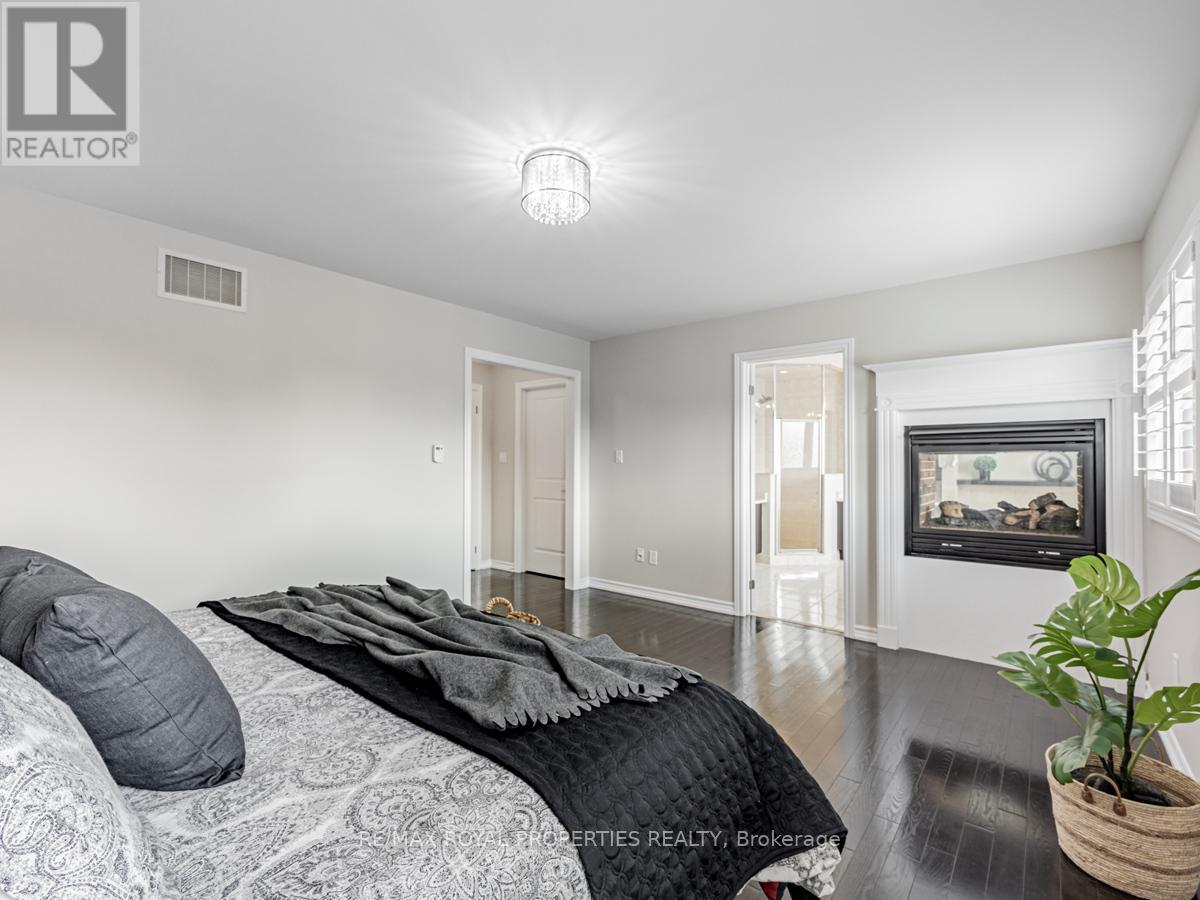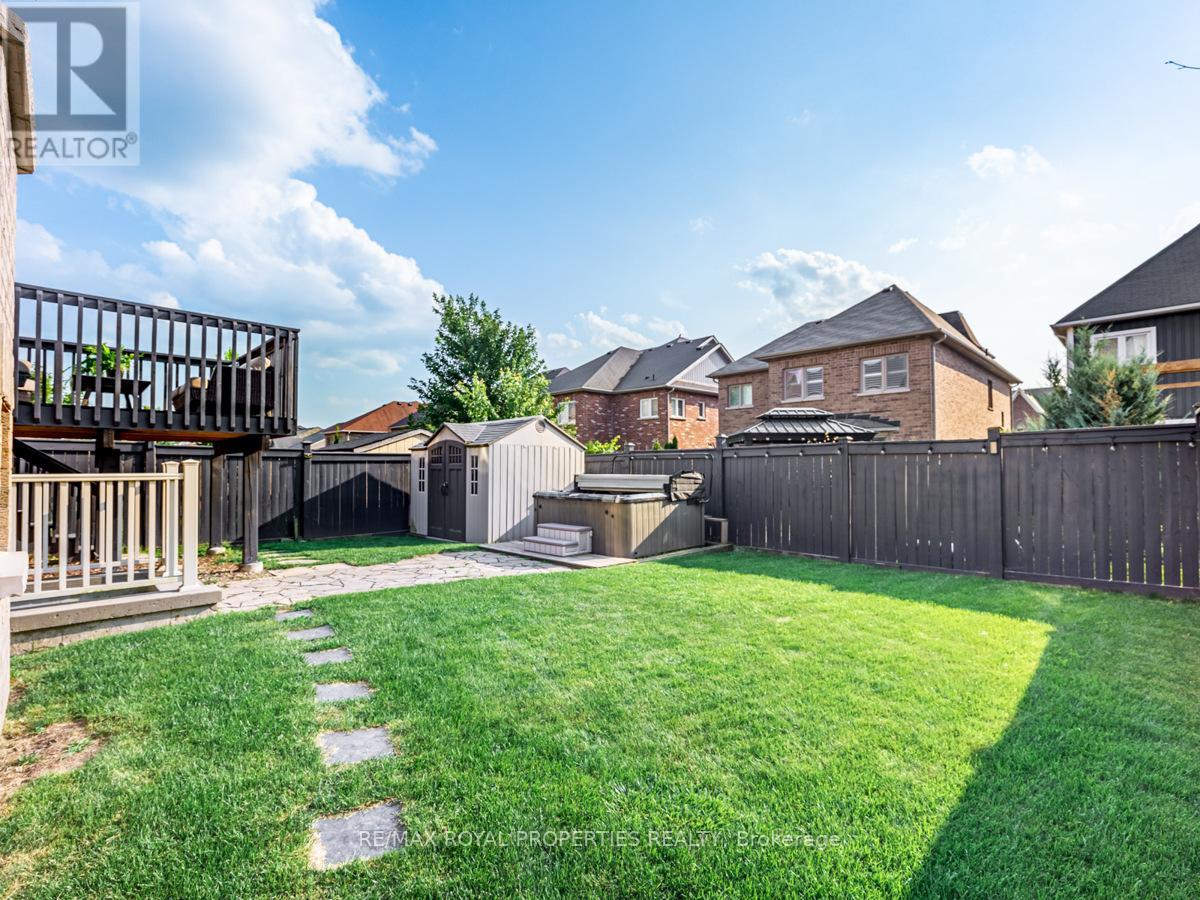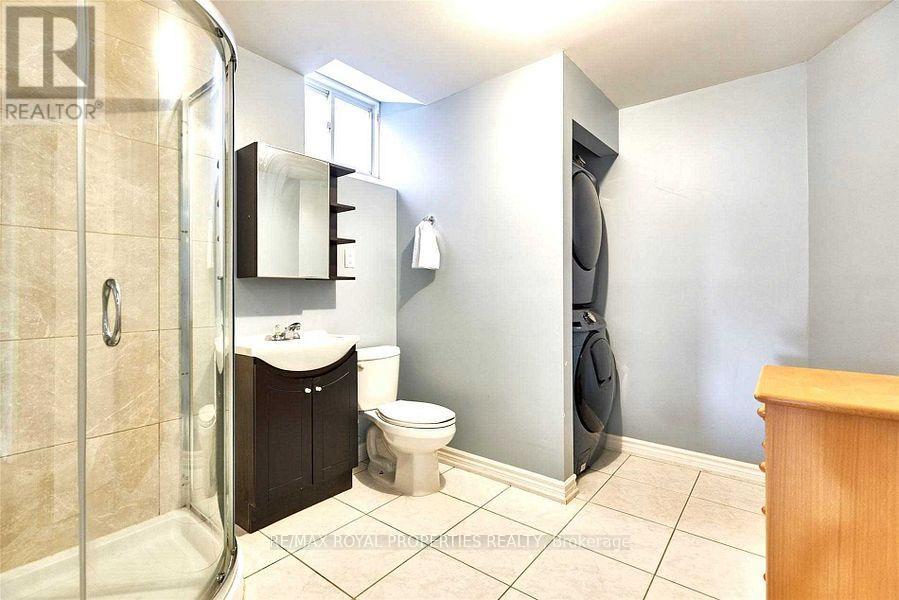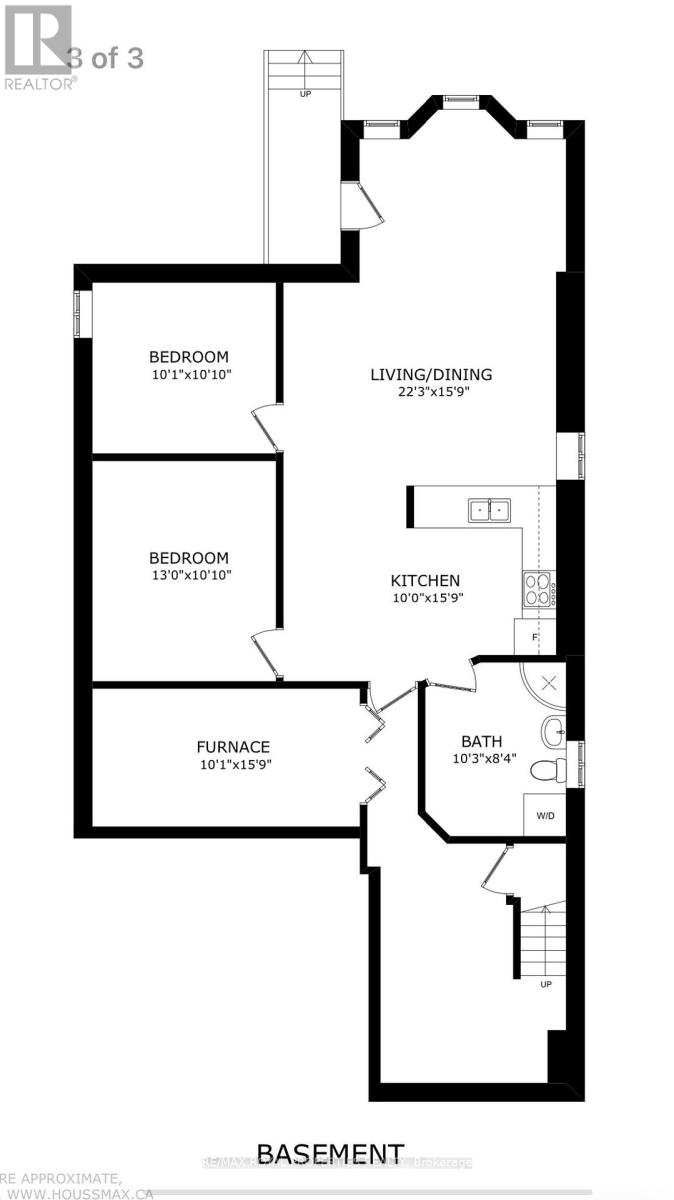7 Bedroom
5 Bathroom
Fireplace
Central Air Conditioning
Forced Air
$1,249,900
Excellent Opportunity To Own This Magnificent Detached Two Story Brick Home Is Situated In A Prestigious/ Exclusive Pocket Of Brooklin's! Built In Year 2014 By Zancor Homes In A Circle! Features Over 4100 Square Feet Of Living Space, New Paint, 200 AMP Service Panel, Hot Tub, 9' Ceiling, Pot Lights & Hardwood Floors Throughout, Quartz Countertop, Large Centre Island Kitchen, Oak Staircase & Iron Balusters, 2-Way Fireplace In Master Ensuite, Family Fireplace, Basement Fireplace, W/O To A Large Deck, Separate Entrance To An In-Law Suite And More! See Attached Floor Plan With Spaces & Natural Light! Short Distance To Schools, Parks & 407/412. (id:50976)
Property Details
|
MLS® Number
|
E9388569 |
|
Property Type
|
Single Family |
|
Community Name
|
Brooklin |
|
Amenities Near By
|
Park, Public Transit, Schools |
|
Community Features
|
School Bus |
|
Features
|
Cul-de-sac, Carpet Free, In-law Suite |
|
Parking Space Total
|
4 |
|
Structure
|
Shed |
Building
|
Bathroom Total
|
5 |
|
Bedrooms Above Ground
|
5 |
|
Bedrooms Below Ground
|
2 |
|
Bedrooms Total
|
7 |
|
Appliances
|
Water Heater, Garage Door Opener Remote(s), Dishwasher, Dryer, Garage Door Opener, Hot Tub, Microwave, Range, Refrigerator, Stove, Two Washers |
|
Basement Development
|
Finished |
|
Basement Features
|
Apartment In Basement, Walk Out |
|
Basement Type
|
N/a (finished) |
|
Construction Style Attachment
|
Detached |
|
Cooling Type
|
Central Air Conditioning |
|
Exterior Finish
|
Brick |
|
Fireplace Present
|
Yes |
|
Fireplace Total
|
3 |
|
Flooring Type
|
Laminate, Hardwood |
|
Foundation Type
|
Poured Concrete |
|
Half Bath Total
|
1 |
|
Heating Fuel
|
Natural Gas |
|
Heating Type
|
Forced Air |
|
Stories Total
|
2 |
|
Type
|
House |
|
Utility Water
|
Municipal Water |
Parking
Land
|
Acreage
|
No |
|
Fence Type
|
Fenced Yard |
|
Land Amenities
|
Park, Public Transit, Schools |
|
Sewer
|
Sanitary Sewer |
|
Size Depth
|
110 Ft ,4 In |
|
Size Frontage
|
40 Ft |
|
Size Irregular
|
40.03 X 110.4 Ft |
|
Size Total Text
|
40.03 X 110.4 Ft |
Rooms
| Level |
Type |
Length |
Width |
Dimensions |
|
Second Level |
Primary Bedroom |
5.1 m |
3.97 m |
5.1 m x 3.97 m |
|
Second Level |
Bedroom 2 |
3.36 m |
3.36 m |
3.36 m x 3.36 m |
|
Second Level |
Bedroom 3 |
3.21 m |
3.05 m |
3.21 m x 3.05 m |
|
Second Level |
Bedroom 4 |
3.88 m |
3.48 m |
3.88 m x 3.48 m |
|
Second Level |
Bedroom 5 |
3.05 m |
3.54 m |
3.05 m x 3.54 m |
|
Basement |
Bedroom |
3.05 m |
3.36 m |
3.05 m x 3.36 m |
|
Basement |
Bedroom |
3.97 m |
3.36 m |
3.97 m x 3.36 m |
|
Basement |
Living Room |
9.85 m |
4.88 m |
9.85 m x 4.88 m |
|
Main Level |
Living Room |
5.55 m |
3.66 m |
5.55 m x 3.66 m |
|
Main Level |
Family Room |
4.88 m |
4.12 m |
4.88 m x 4.12 m |
|
Main Level |
Office |
3.36 m |
2.87 m |
3.36 m x 2.87 m |
|
Main Level |
Kitchen |
7.32 m |
3.97 m |
7.32 m x 3.97 m |
Utilities
|
Cable
|
Installed |
|
Sewer
|
Installed |
https://www.realtor.ca/real-estate/27520539/32-burning-springs-place-whitby-brooklin-brooklin






