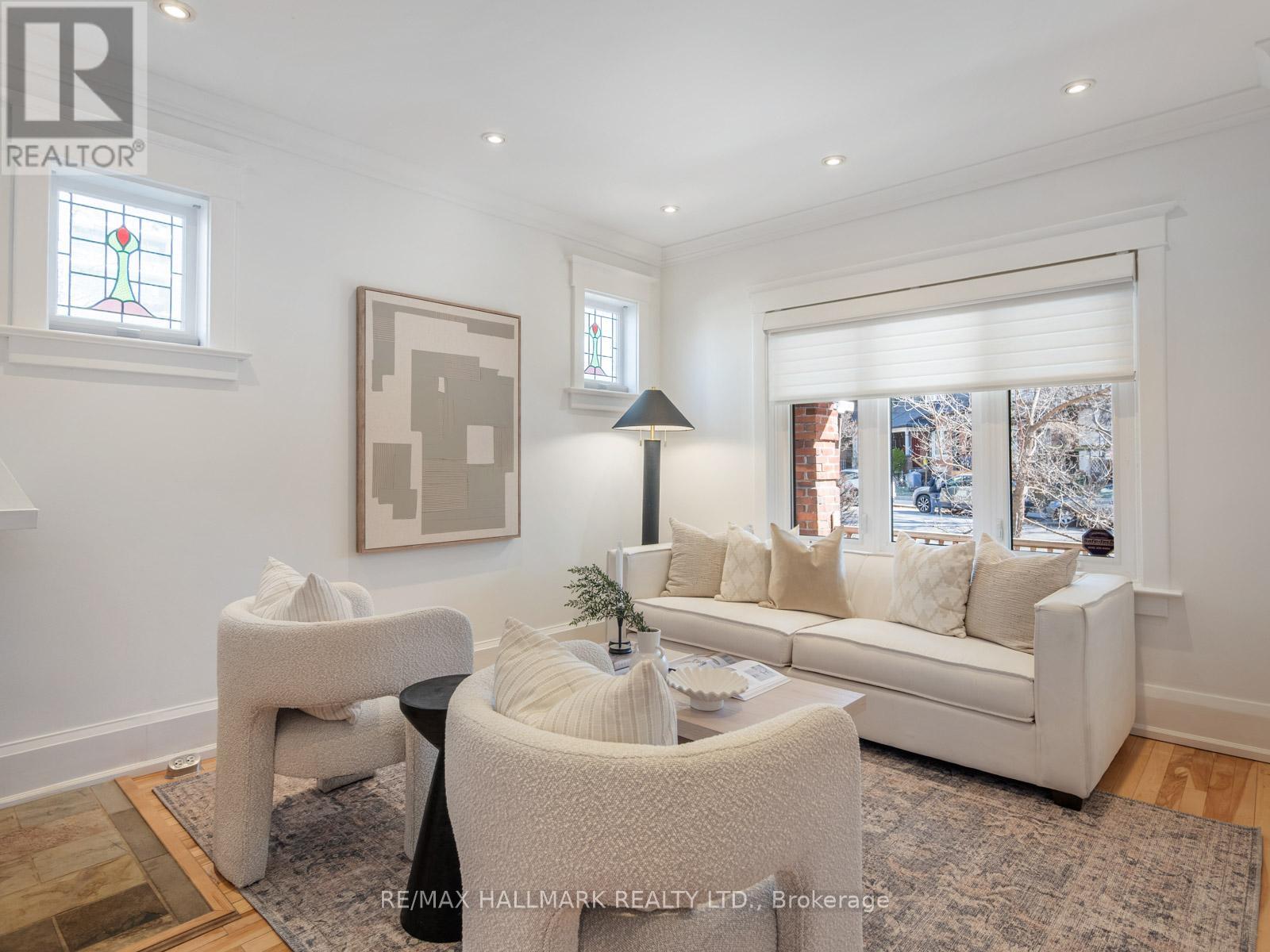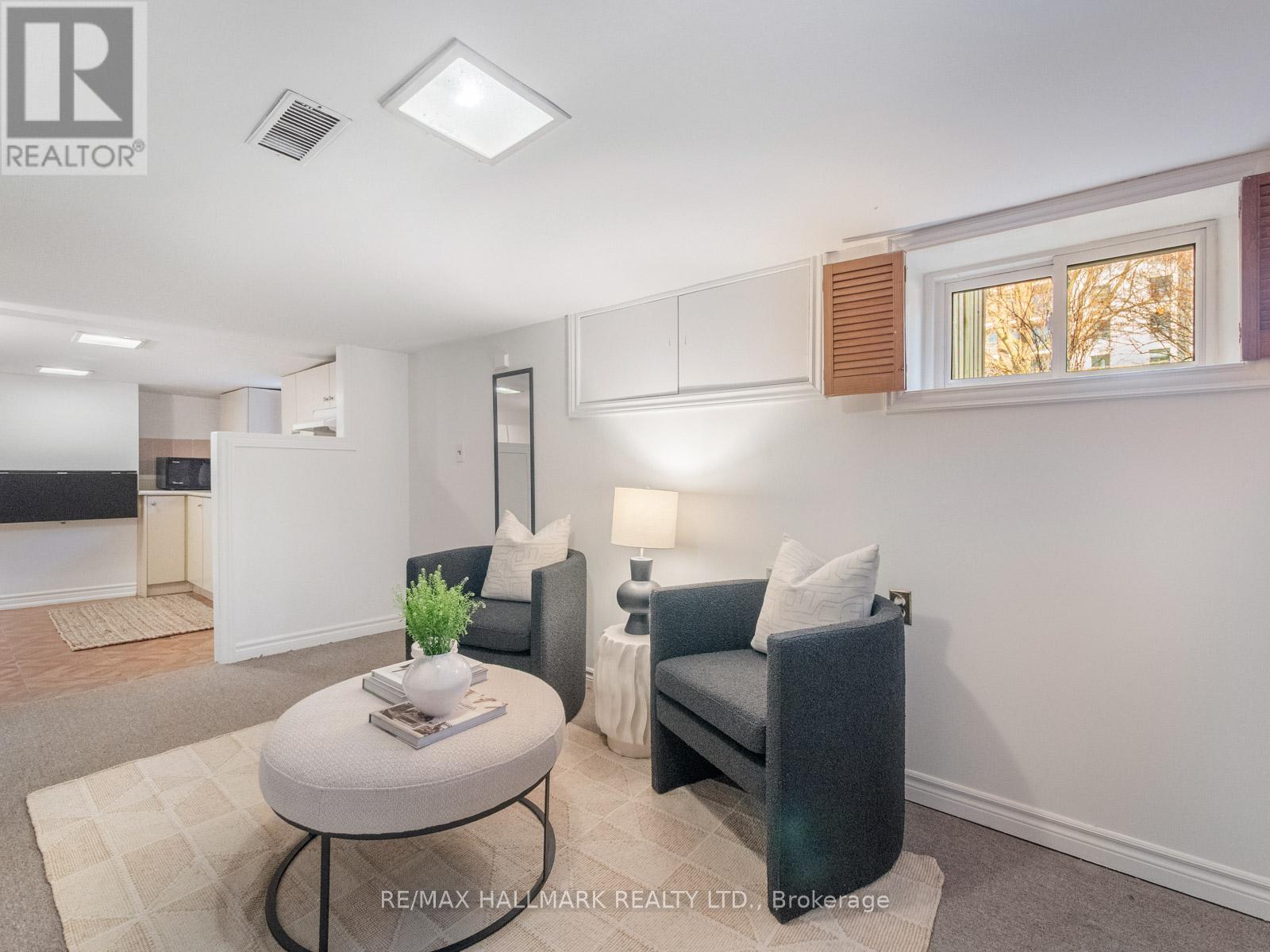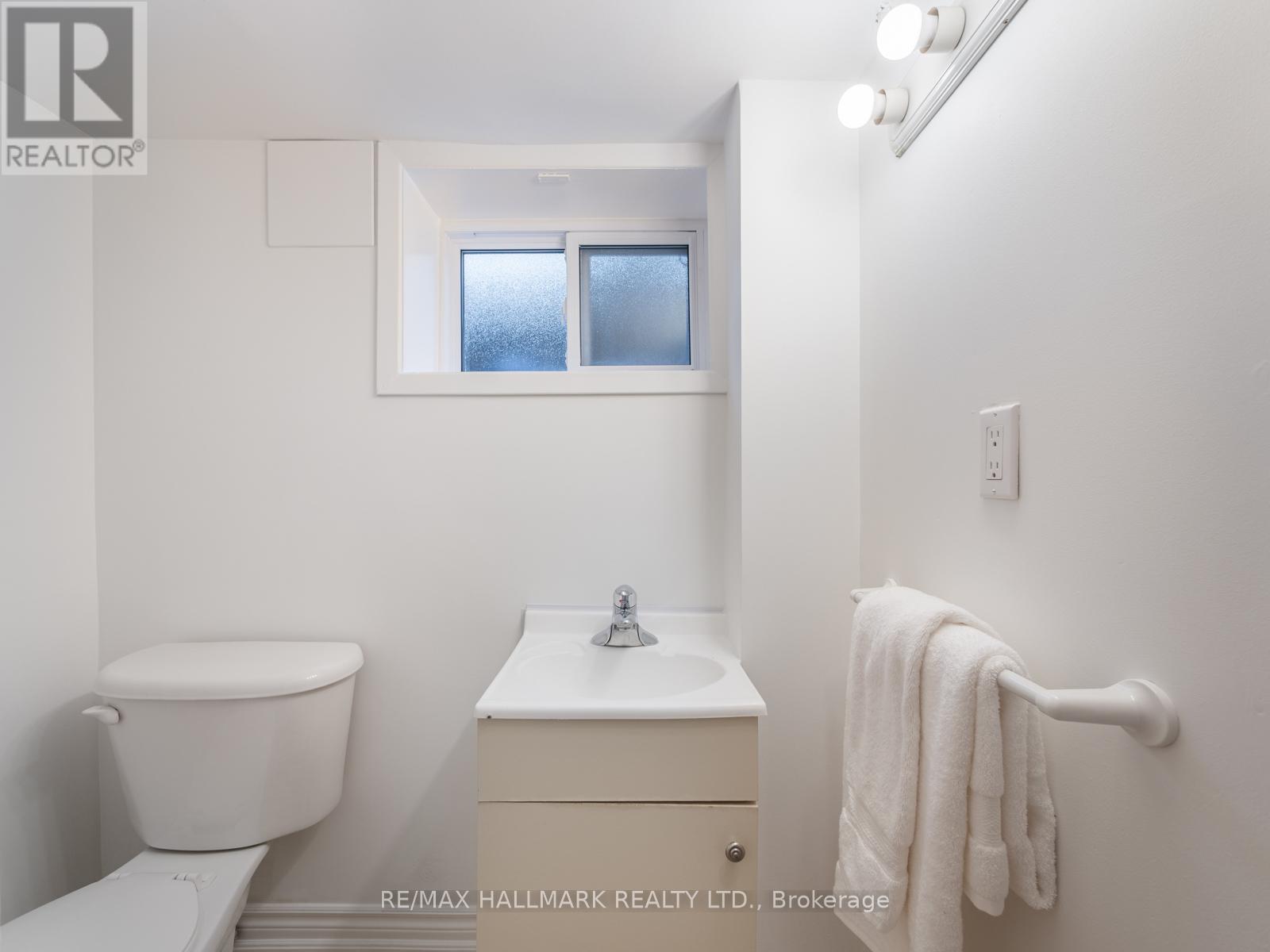4 Bedroom
3 Bathroom
Fireplace
Central Air Conditioning
Forced Air
$999,900
Welcome to 32 Cambridge Ave, a beautifully renovated two-storey home situated on a corner lot in Playter Estates. This bright and inviting residence, nestled within the highly regarded Jackman School District, features three generously sized bedrooms, three stylish bathrooms, and spacious principal rooms bathed in natural sunlight throughout the day. The welcoming main floor showcases an expansive living room, complete with a wood-burning fireplace, providing the perfect setting for family gatherings or quiet evenings at home. Entertaining is effortless in the large, family-sized eat-in kitchen, thoughtfully designed for both convenience and style, featuring a centre island with a breakfast bar. A main-floor powder room adds an extra touch of comfort and practicality. Upstairs, the spacious primary bedroom serves as a serene retreat, complemented by two additional well-appointed bedrooms and a spacious deck on the second floor. The finished basement with a separate entrance provides incredible versatility, making it ideal for potential rental income. Relax and unwind on the charming covered front porch, ideal for enjoying morning coffees or summer evenings, or seize the unique opportunity to create a private garden suite on this spacious property. An additional rare convenience includes two-car parking, a notable bonus in this vibrant city neighbourhood. Location couldn't be better, with the vibrant restaurants, cafés, boutiques, and amenities of the Danforth just a short stroll away. Commuting is effortless, with Broadview subway station only a four-minute walk, and the Don Valley Parkway entrance nearby, offering quick access to the entire city. Enjoy the convenience of being steps away from scenic Riverdale Park, perfect for leisurely walks, sports, and recreation. With an exceptional Walk Score of 94, this home truly combines charm, comfort, and unmatched convenience, providing everything you need to experience the very best of Toronto living. (id:50976)
Open House
This property has open houses!
Starts at:
5:00 pm
Ends at:
7:00 pm
Starts at:
2:00 pm
Ends at:
4:00 pm
Starts at:
2:00 pm
Ends at:
4:00 pm
Property Details
|
MLS® Number
|
E12056578 |
|
Property Type
|
Single Family |
|
Community Name
|
Playter Estates-Danforth |
|
Parking Space Total
|
2 |
Building
|
Bathroom Total
|
3 |
|
Bedrooms Above Ground
|
3 |
|
Bedrooms Below Ground
|
1 |
|
Bedrooms Total
|
4 |
|
Amenities
|
Fireplace(s) |
|
Appliances
|
Alarm System, Dishwasher, Dryer, Microwave, Two Stoves, Washer, Window Coverings, Two Refrigerators |
|
Basement Development
|
Finished |
|
Basement Features
|
Separate Entrance |
|
Basement Type
|
N/a (finished) |
|
Construction Style Attachment
|
Semi-detached |
|
Cooling Type
|
Central Air Conditioning |
|
Exterior Finish
|
Brick, Vinyl Siding |
|
Fireplace Present
|
Yes |
|
Flooring Type
|
Hardwood, Ceramic, Carpeted |
|
Foundation Type
|
Brick |
|
Half Bath Total
|
1 |
|
Heating Fuel
|
Natural Gas |
|
Heating Type
|
Forced Air |
|
Stories Total
|
2 |
|
Type
|
House |
|
Utility Water
|
Municipal Water |
Parking
Land
|
Acreage
|
No |
|
Sewer
|
Sanitary Sewer |
|
Size Depth
|
113 Ft ,9 In |
|
Size Frontage
|
18 Ft ,8 In |
|
Size Irregular
|
18.67 X 113.75 Ft |
|
Size Total Text
|
18.67 X 113.75 Ft |
Rooms
| Level |
Type |
Length |
Width |
Dimensions |
|
Second Level |
Primary Bedroom |
4.29 m |
3.81 m |
4.29 m x 3.81 m |
|
Second Level |
Bedroom |
2.31 m |
3.02 m |
2.31 m x 3.02 m |
|
Second Level |
Bedroom |
5.15 m |
4.76 m |
5.15 m x 4.76 m |
|
Lower Level |
Laundry Room |
3.48 m |
244 m |
3.48 m x 244 m |
|
Lower Level |
Kitchen |
3.23 m |
3.14 m |
3.23 m x 3.14 m |
|
Lower Level |
Living Room |
4.24 m |
2.2 m |
4.24 m x 2.2 m |
|
Lower Level |
Bedroom |
3.94 m |
2.06 m |
3.94 m x 2.06 m |
|
Main Level |
Living Room |
3.42 m |
2.86 m |
3.42 m x 2.86 m |
|
Main Level |
Dining Room |
4.38 m |
4.67 m |
4.38 m x 4.67 m |
|
Main Level |
Kitchen |
3.33 m |
2.86 m |
3.33 m x 2.86 m |
https://www.realtor.ca/real-estate/28107935/32-cambridge-avenue-toronto-playter-estates-danforth-playter-estates-danforth
























































