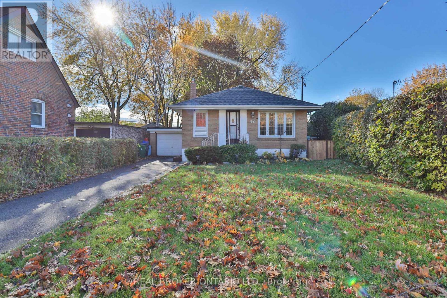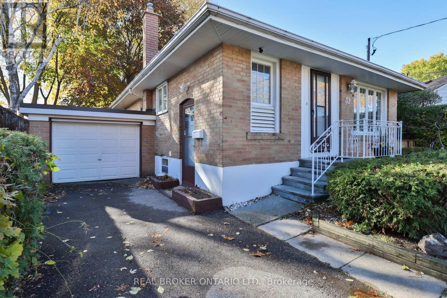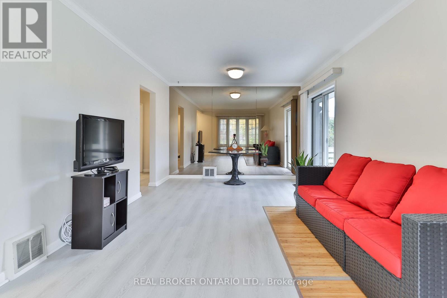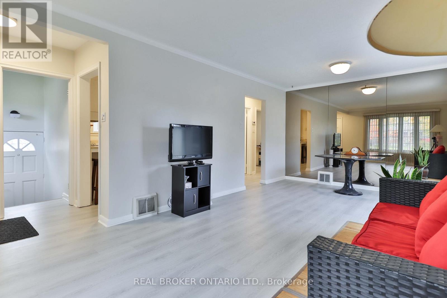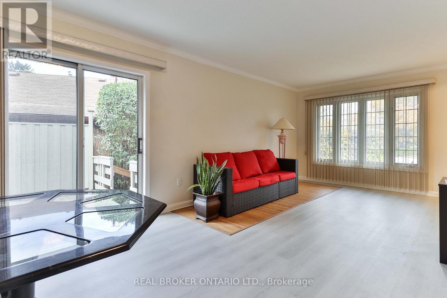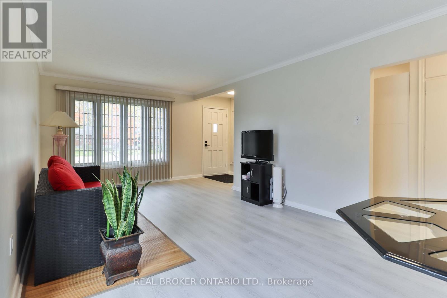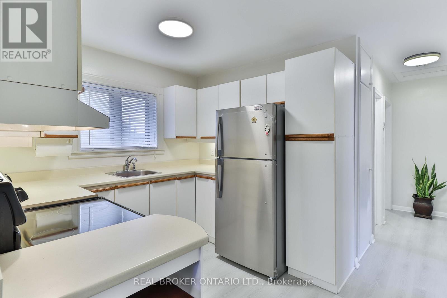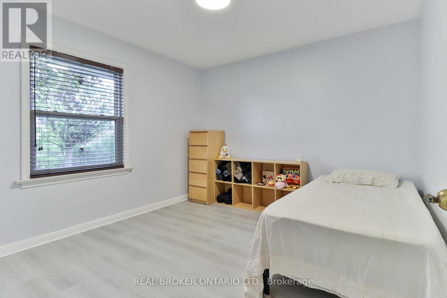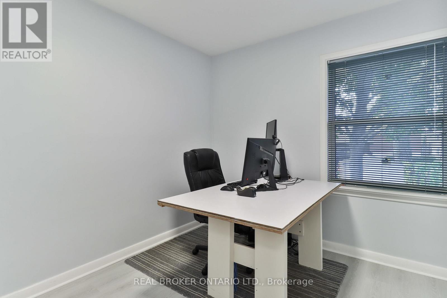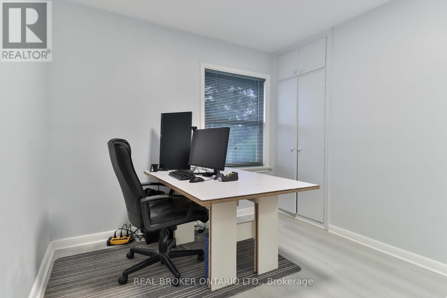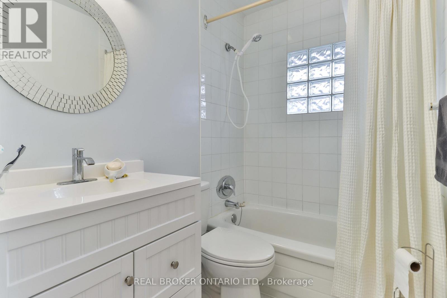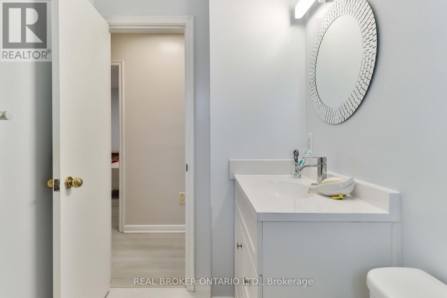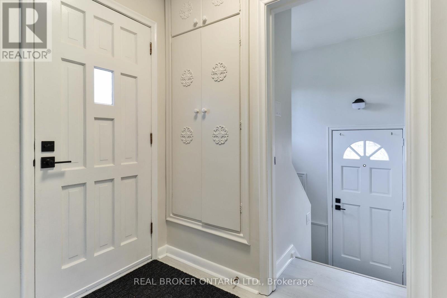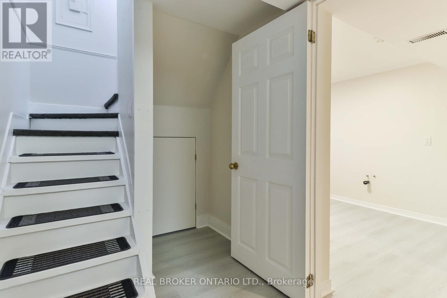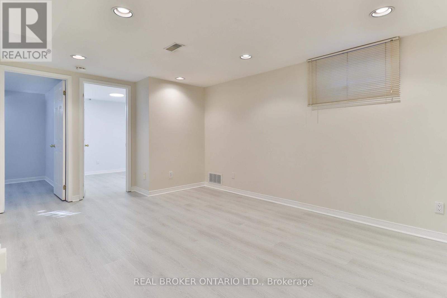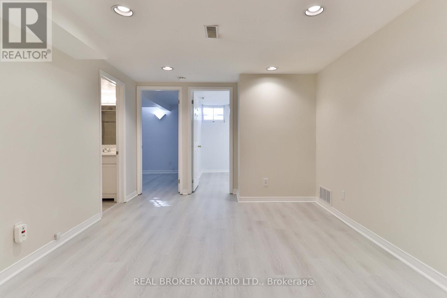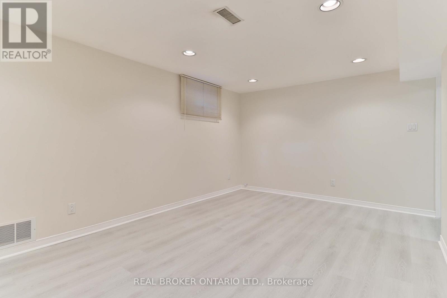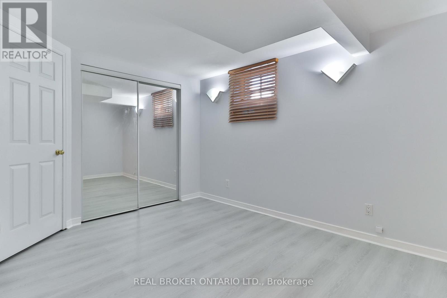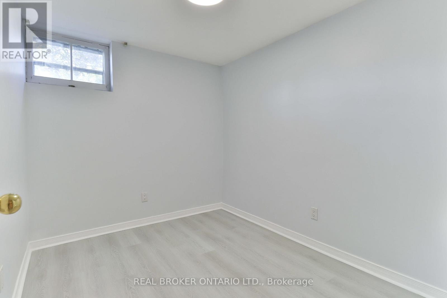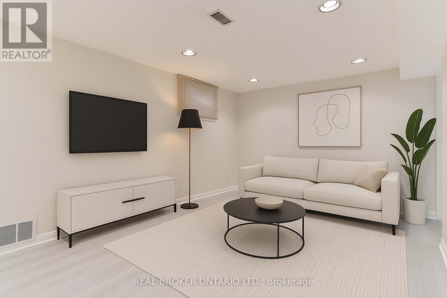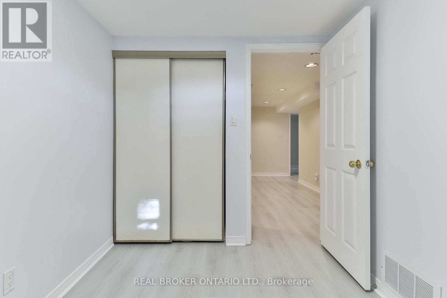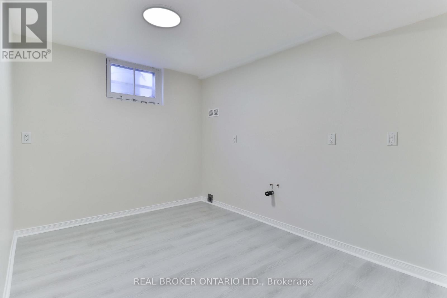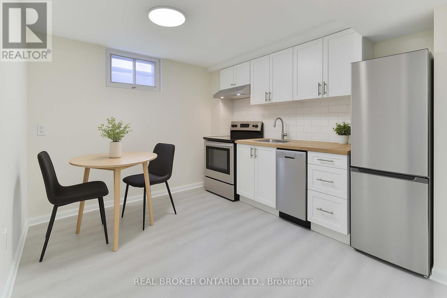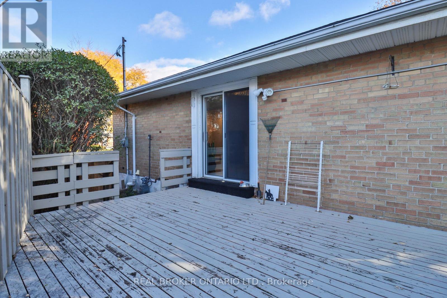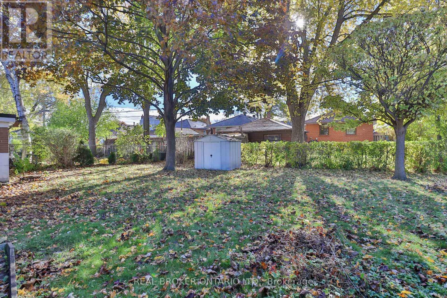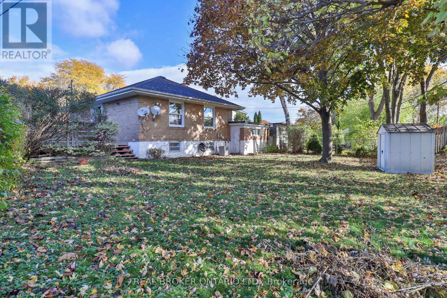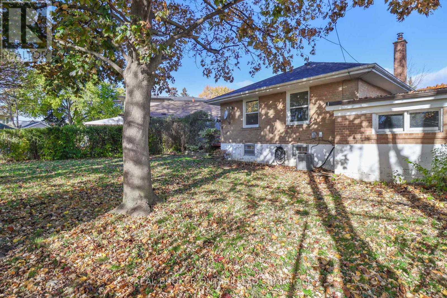4 Bedroom
2 Bathroom
700 - 1,100 ft2
Bungalow
Central Air Conditioning
Forced Air
$1,099,000
Charming detached bungalow on a spacious pie-shaped 40x114.23 (123.46x70) lot in desirable Wexford-Maryvale! Bright, well-maintained home with a separate side entrance to the basement featuring a rough-in for a kitchen-perfect for a future in-law suite. Enjoy a large backyard with a deck for outdoor entertaining. Includes a 1-car garage plus a private drive with parking for 3 more. Steps to schools, parks, shopping, and transit with easy access to the DVP & 401. A move-in-ready gem with great long-term potential! (id:50976)
Property Details
|
MLS® Number
|
E12529390 |
|
Property Type
|
Single Family |
|
Community Name
|
Wexford-Maryvale |
|
Amenities Near By
|
Place Of Worship, Public Transit, Schools |
|
Community Features
|
Community Centre |
|
Equipment Type
|
Water Heater |
|
Parking Space Total
|
4 |
|
Rental Equipment Type
|
Water Heater |
|
Structure
|
Deck |
Building
|
Bathroom Total
|
2 |
|
Bedrooms Above Ground
|
2 |
|
Bedrooms Below Ground
|
2 |
|
Bedrooms Total
|
4 |
|
Appliances
|
Dryer, Stove, Washer, Refrigerator |
|
Architectural Style
|
Bungalow |
|
Basement Development
|
Finished |
|
Basement Features
|
Separate Entrance |
|
Basement Type
|
N/a (finished), N/a |
|
Construction Style Attachment
|
Detached |
|
Cooling Type
|
Central Air Conditioning |
|
Exterior Finish
|
Brick |
|
Flooring Type
|
Vinyl |
|
Foundation Type
|
Concrete |
|
Heating Fuel
|
Natural Gas |
|
Heating Type
|
Forced Air |
|
Stories Total
|
1 |
|
Size Interior
|
700 - 1,100 Ft2 |
|
Type
|
House |
|
Utility Water
|
Municipal Water |
Parking
Land
|
Acreage
|
No |
|
Fence Type
|
Fenced Yard |
|
Land Amenities
|
Place Of Worship, Public Transit, Schools |
|
Sewer
|
Sanitary Sewer |
|
Size Depth
|
118 Ft |
|
Size Frontage
|
40 Ft |
|
Size Irregular
|
40 X 118 Ft |
|
Size Total Text
|
40 X 118 Ft |
Rooms
| Level |
Type |
Length |
Width |
Dimensions |
|
Lower Level |
Recreational, Games Room |
4.3 m |
3.32 m |
4.3 m x 3.32 m |
|
Lower Level |
Bedroom 3 |
3.75 m |
2.83 m |
3.75 m x 2.83 m |
|
Lower Level |
Bedroom 4 |
2.87 m |
1.37 m |
2.87 m x 1.37 m |
|
Main Level |
Living Room |
6.13 m |
3.35 m |
6.13 m x 3.35 m |
|
Main Level |
Dining Room |
6.13 m |
3.35 m |
6.13 m x 3.35 m |
|
Main Level |
Kitchen |
3.35 m |
2.71 m |
3.35 m x 2.71 m |
|
Main Level |
Primary Bedroom |
3.35 m |
3.32 m |
3.35 m x 3.32 m |
|
Main Level |
Bedroom 2 |
3.32 m |
2.77 m |
3.32 m x 2.77 m |
|
Main Level |
Other |
3.08 m |
2.47 m |
3.08 m x 2.47 m |
https://www.realtor.ca/real-estate/29087957/32-christina-crescent-toronto-wexford-maryvale-wexford-maryvale



