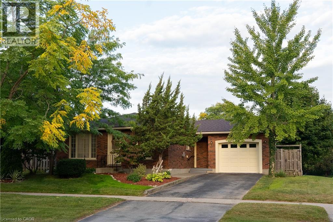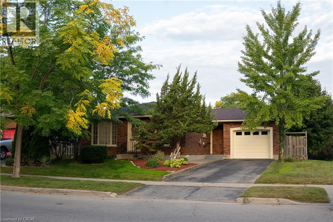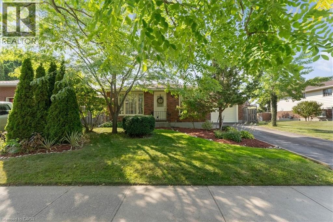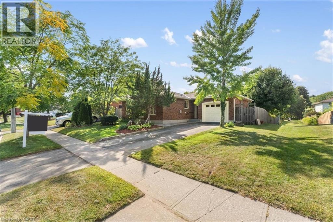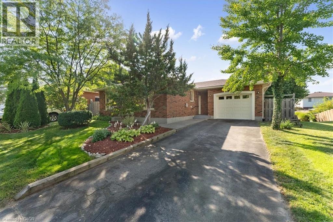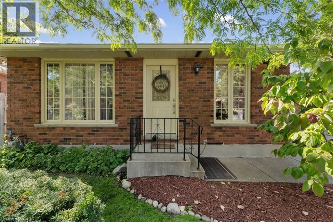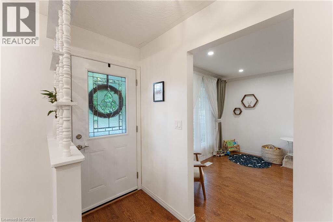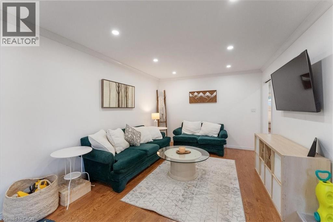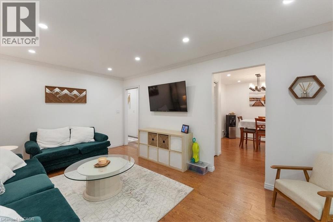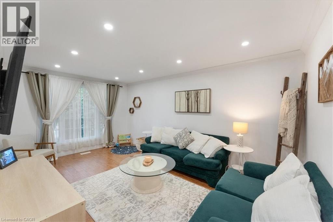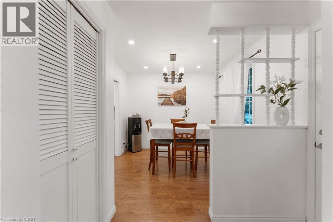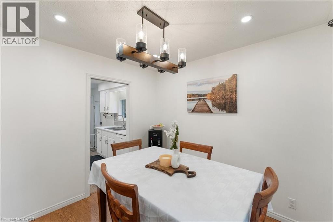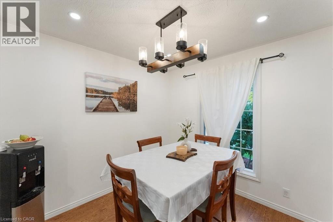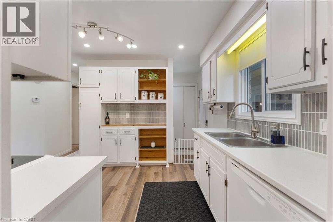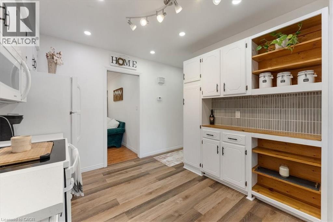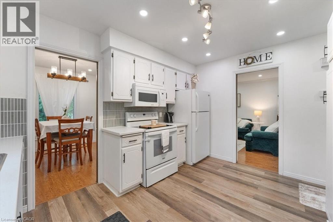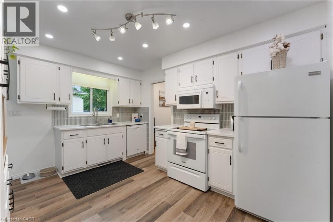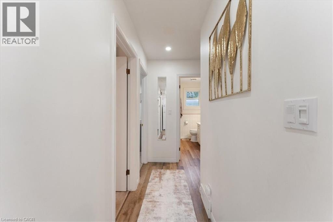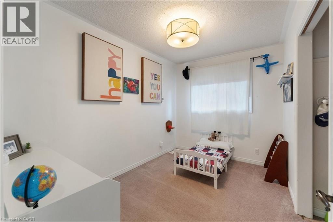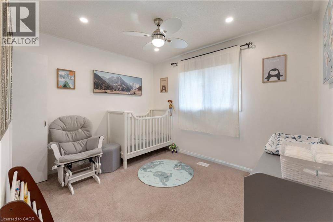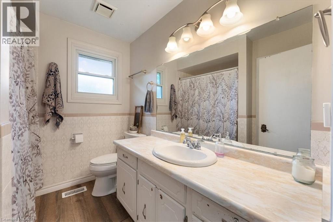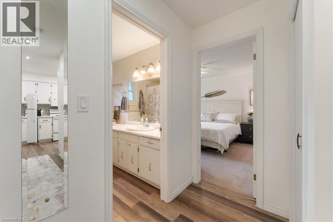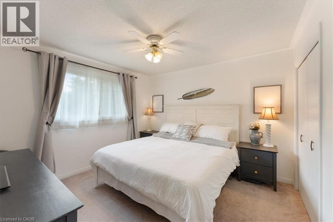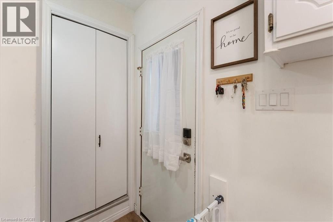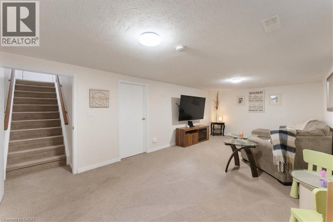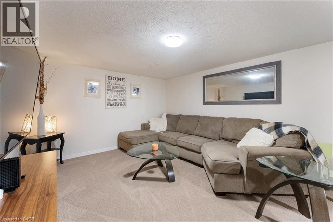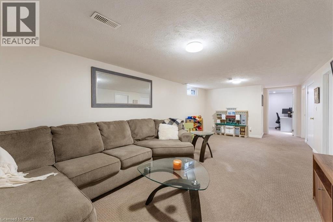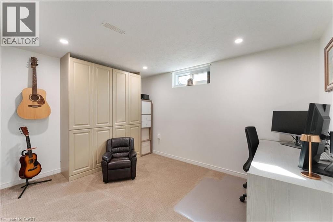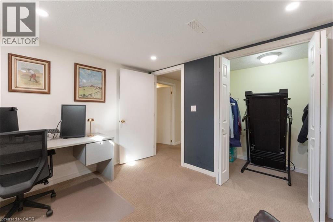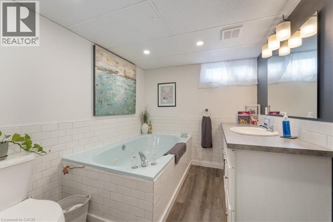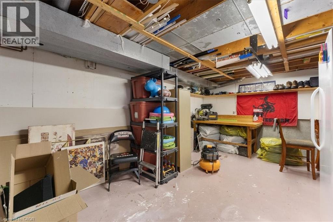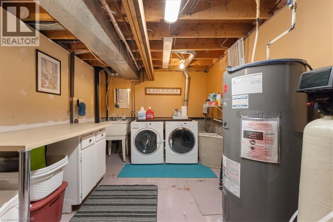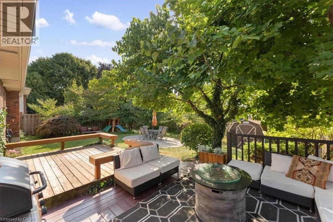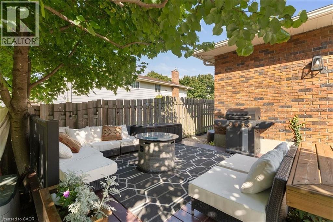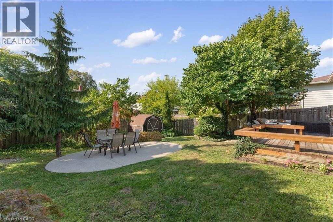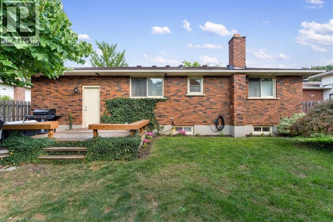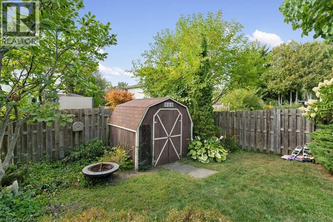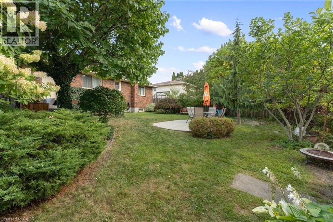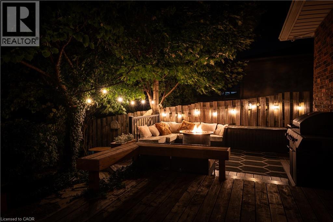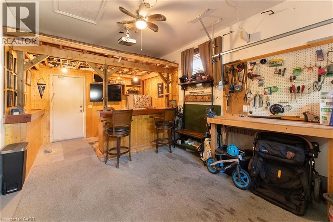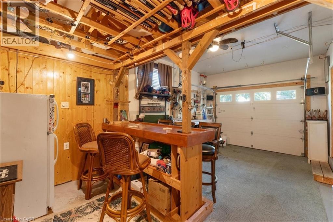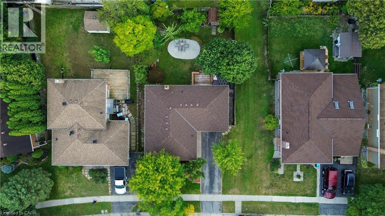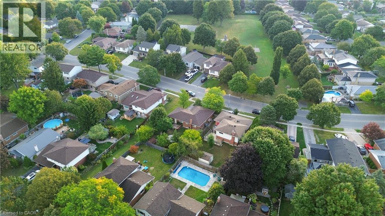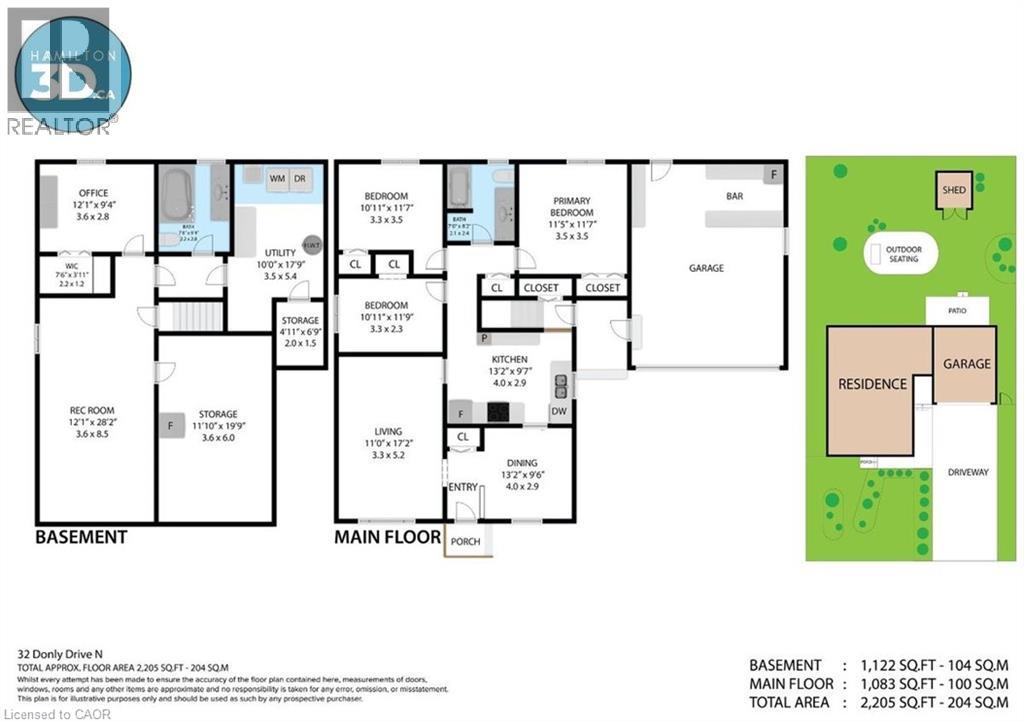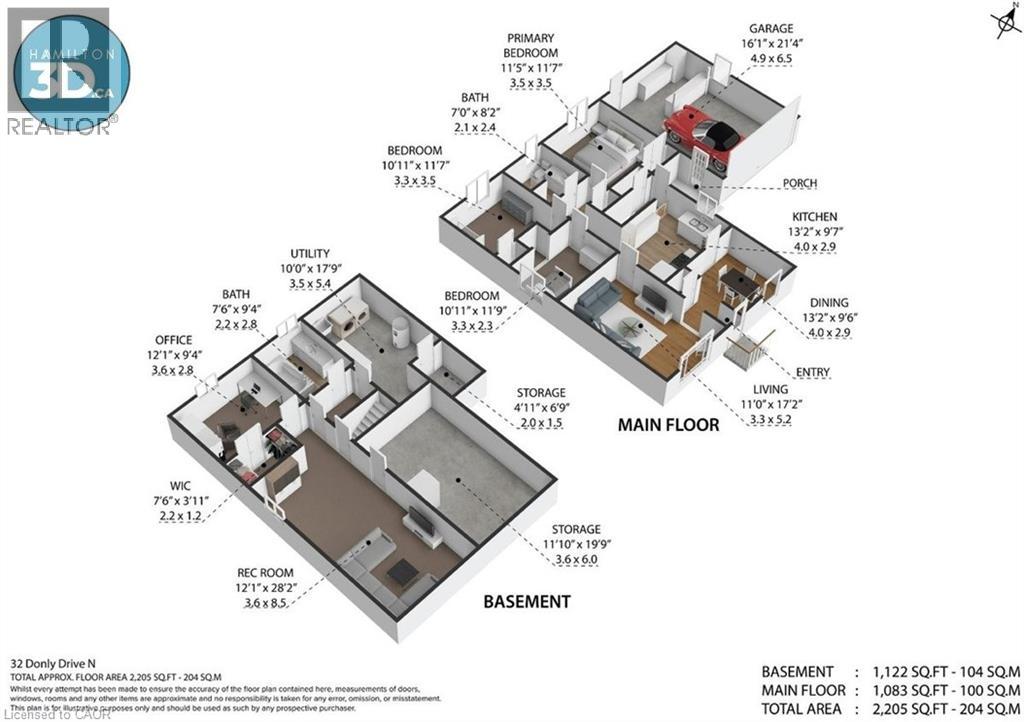4 Bedroom
2 Bathroom
1,083 ft2
Bungalow
Central Air Conditioning
Forced Air
$614,990
Welcome to lovely Simcoe. This 3+1 bedroom, 2 bathroom, attached garage, all brick bungalow is located in a fantastic neighbourhood and close to all amenities! This bright and airy family home has been well loved & boasts more living space than it looks! The main level features a large living room, generously sized kitchen, separate dining room, 3 well sized bedrooms and a 4 piece bathroom. The kitchen is complete with ample amounts of cabinetry and countertop space. The lower level is fully finished and includes a beautiful rec room, bedroom, & 3 piece bathroom. You will also find tons of storage and a work bench for the hobbyist. Enjoy the fully fenced backyard, deck, and evenings around the fire. Great setup in the garage for a man cave to entertain your friends and family. Conveniently located close to parks, schools, shopping, restaurants. (id:50976)
Property Details
|
MLS® Number
|
40769947 |
|
Property Type
|
Single Family |
|
Amenities Near By
|
Golf Nearby, Park |
|
Equipment Type
|
Water Heater |
|
Features
|
Sump Pump |
|
Parking Space Total
|
3 |
|
Rental Equipment Type
|
Water Heater |
|
Structure
|
Shed |
Building
|
Bathroom Total
|
2 |
|
Bedrooms Above Ground
|
3 |
|
Bedrooms Below Ground
|
1 |
|
Bedrooms Total
|
4 |
|
Appliances
|
Dishwasher, Dryer, Microwave, Refrigerator, Stove, Washer |
|
Architectural Style
|
Bungalow |
|
Basement Development
|
Finished |
|
Basement Type
|
Full (finished) |
|
Constructed Date
|
1979 |
|
Construction Style Attachment
|
Detached |
|
Cooling Type
|
Central Air Conditioning |
|
Exterior Finish
|
Brick |
|
Foundation Type
|
Poured Concrete |
|
Heating Fuel
|
Natural Gas |
|
Heating Type
|
Forced Air |
|
Stories Total
|
1 |
|
Size Interior
|
1,083 Ft2 |
|
Type
|
House |
|
Utility Water
|
Municipal Water |
Parking
Land
|
Access Type
|
Road Access |
|
Acreage
|
No |
|
Land Amenities
|
Golf Nearby, Park |
|
Sewer
|
Municipal Sewage System |
|
Size Depth
|
110 Ft |
|
Size Frontage
|
58 Ft |
|
Size Total Text
|
Under 1/2 Acre |
|
Zoning Description
|
R1-a |
Rooms
| Level |
Type |
Length |
Width |
Dimensions |
|
Basement |
3pc Bathroom |
|
|
Measurements not available |
|
Basement |
Utility Room |
|
|
10'0'' x 17'9'' |
|
Basement |
Storage |
|
|
11'10'' x 19'9'' |
|
Basement |
Family Room |
|
|
12'1'' x 28'2'' |
|
Basement |
Bedroom |
|
|
12'1'' x 9'4'' |
|
Main Level |
4pc Bathroom |
|
|
Measurements not available |
|
Main Level |
Bedroom |
|
|
11'5'' x 11'7'' |
|
Main Level |
Bedroom |
|
|
10'11'' x 11'7'' |
|
Main Level |
Bedroom |
|
|
10'11'' x 11'9'' |
|
Main Level |
Kitchen |
|
|
13'2'' x 9'7'' |
|
Main Level |
Living Room |
|
|
11'0'' x 17'2'' |
|
Main Level |
Dining Room |
|
|
13'2'' x 9'6'' |
https://www.realtor.ca/real-estate/28863707/32-donly-drive-n-simcoe



