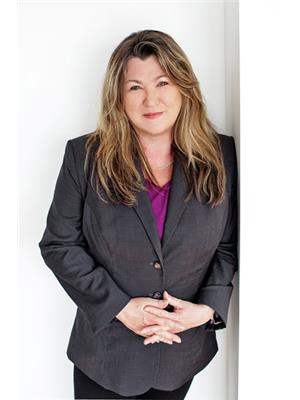3 Bedroom
2 Bathroom
1,100 - 1,500 ft2
Central Air Conditioning
Forced Air
$645,000
Welcome to 32 Goodwin Drive. This bright and spacious end-unit townhome combines a fantastic location with rare privacy just a short walk to the GO Station and amenities, yet backs onto peaceful greenspace and trails. The main floor features a sun-filled, open-concept living and dining area with engineered hardwood (2019), pot lights, and newer stainless steel appliances (2023). From the dining room, walk out to a spacious deck and large backyard with no rear neighbors, the perfect spot to unwind and enjoy nature. A convenient powder room with a new toilet (2024) completes the main level. Upstairs, you'll find a generously sized primary bedroom with semi-ensuite access to the updated 4-piece bathroom (2022), along with two additional bedrooms that both have plenty of closet space. The basement is studded and ready for finishing, complete with a bathroom rough-in, utility room, and new washer & dryer (2024). Recent upgrades include: furnace (2024), windows (2023) (except powder room), rear patio door (2023), water softener (2023), ducts cleaned (2025), new smoke detectors, new garage door spring & keypad opener (2025), plus freshly painted office & primary bedroom (2025).This home is move-in ready with updates that provide both comfort and peace of mind. Book your showing today! (id:50976)
Property Details
|
MLS® Number
|
S12388077 |
|
Property Type
|
Single Family |
|
Community Name
|
Painswick South |
|
Amenities Near By
|
Park, Place Of Worship, Golf Nearby, Public Transit |
|
Community Features
|
School Bus |
|
Equipment Type
|
Water Heater |
|
Parking Space Total
|
4 |
|
Rental Equipment Type
|
Water Heater |
Building
|
Bathroom Total
|
2 |
|
Bedrooms Above Ground
|
3 |
|
Bedrooms Total
|
3 |
|
Appliances
|
Garage Door Opener Remote(s), Water Heater, Water Softener, Dishwasher, Dryer, Stove, Washer, Refrigerator |
|
Basement Development
|
Unfinished |
|
Basement Type
|
Full (unfinished) |
|
Construction Style Attachment
|
Attached |
|
Cooling Type
|
Central Air Conditioning |
|
Exterior Finish
|
Brick |
|
Flooring Type
|
Ceramic, Hardwood, Carpeted |
|
Foundation Type
|
Concrete |
|
Half Bath Total
|
1 |
|
Heating Fuel
|
Natural Gas |
|
Heating Type
|
Forced Air |
|
Stories Total
|
2 |
|
Size Interior
|
1,100 - 1,500 Ft2 |
|
Type
|
Row / Townhouse |
|
Utility Water
|
Municipal Water |
Parking
Land
|
Acreage
|
No |
|
Fence Type
|
Fenced Yard |
|
Land Amenities
|
Park, Place Of Worship, Golf Nearby, Public Transit |
|
Sewer
|
Sanitary Sewer |
|
Size Depth
|
131 Ft ,2 In |
|
Size Frontage
|
26 Ft ,3 In |
|
Size Irregular
|
26.3 X 131.2 Ft |
|
Size Total Text
|
26.3 X 131.2 Ft |
|
Zoning Description
|
Rm2-th |
Rooms
| Level |
Type |
Length |
Width |
Dimensions |
|
Second Level |
Primary Bedroom |
4.41 m |
2.95 m |
4.41 m x 2.95 m |
|
Second Level |
Bedroom 2 |
2.77 m |
3.73 m |
2.77 m x 3.73 m |
|
Second Level |
Bedroom 3 |
2.77 m |
3.73 m |
2.77 m x 3.73 m |
|
Main Level |
Foyer |
1.66 m |
4.53 m |
1.66 m x 4.53 m |
|
Main Level |
Living Room |
3.12 m |
5.52 m |
3.12 m x 5.52 m |
|
Main Level |
Kitchen |
2.35 m |
3.07 m |
2.35 m x 3.07 m |
|
Main Level |
Dining Room |
2.35 m |
2.45 m |
2.35 m x 2.45 m |
Utilities
|
Cable
|
Installed |
|
Electricity
|
Installed |
|
Sewer
|
Installed |
https://www.realtor.ca/real-estate/28829000/32-goodwin-drive-barrie-painswick-south-painswick-south










































