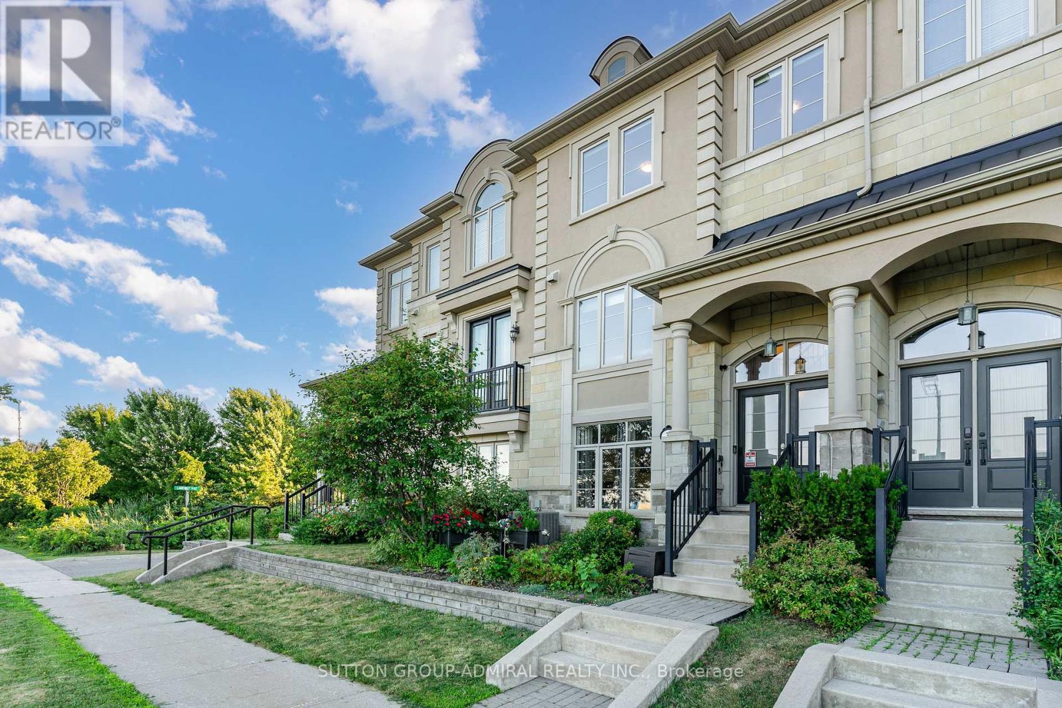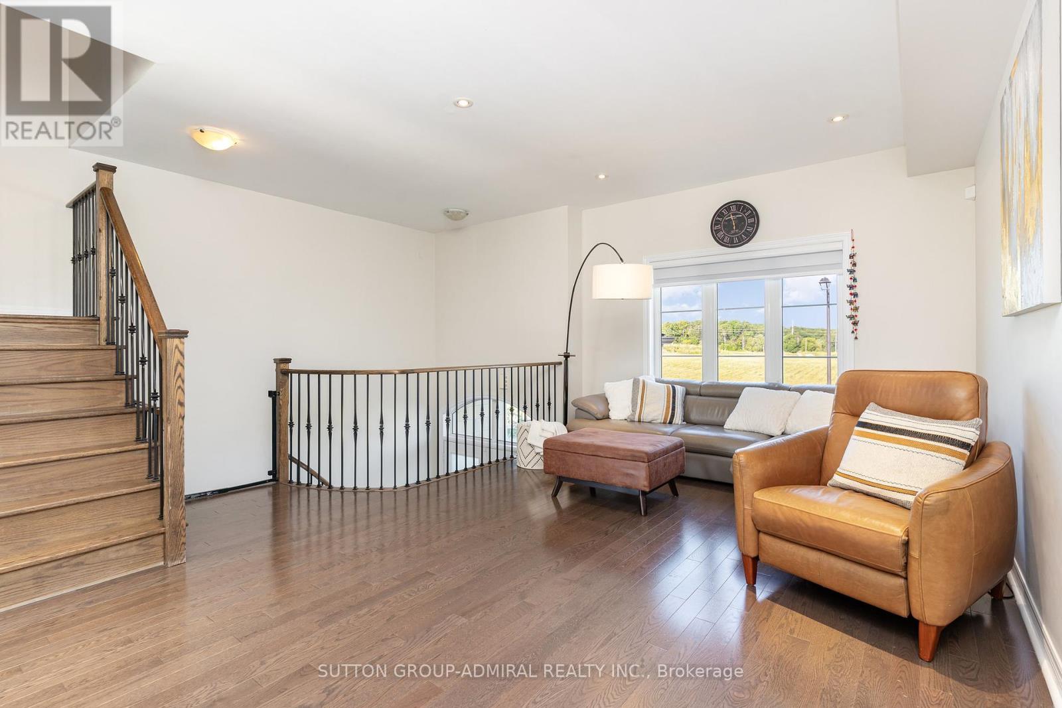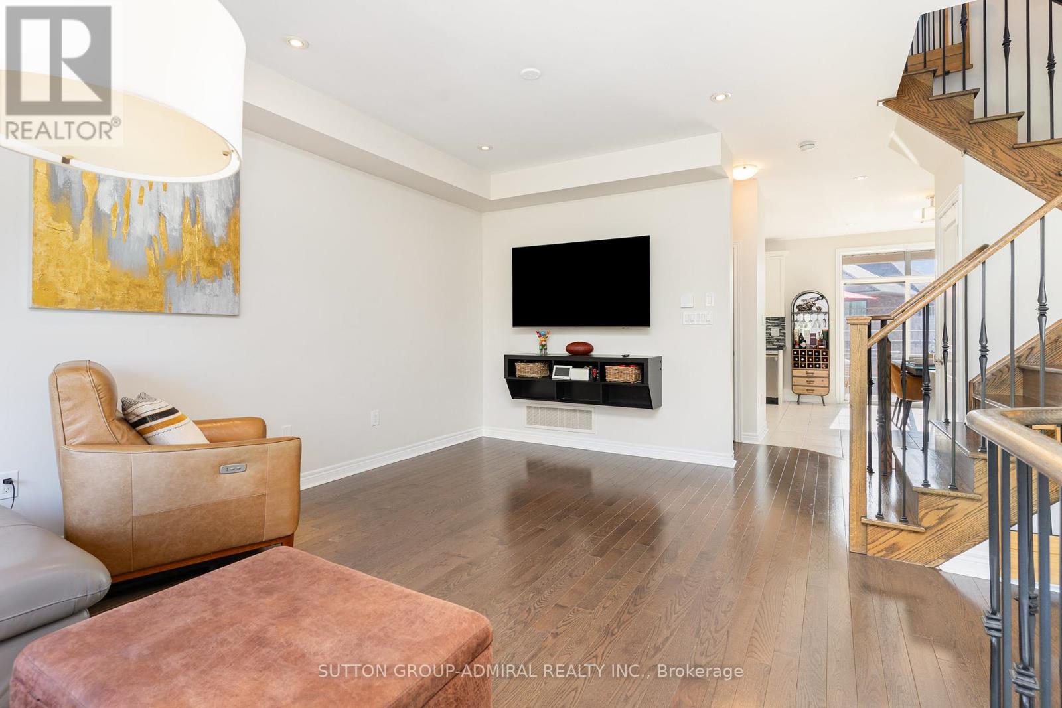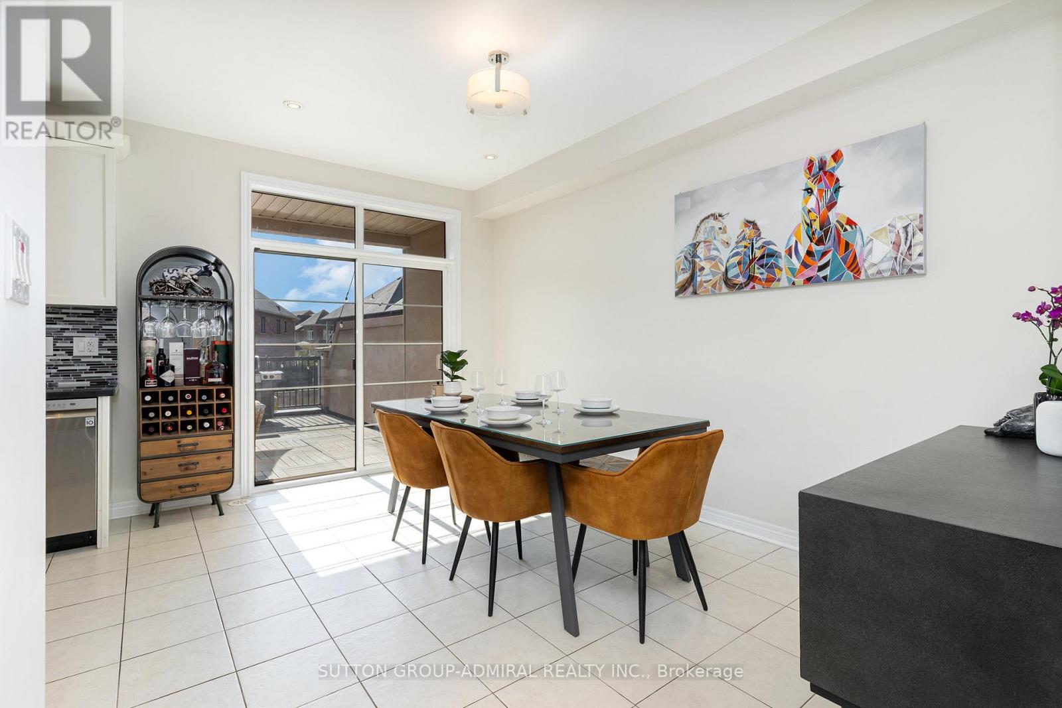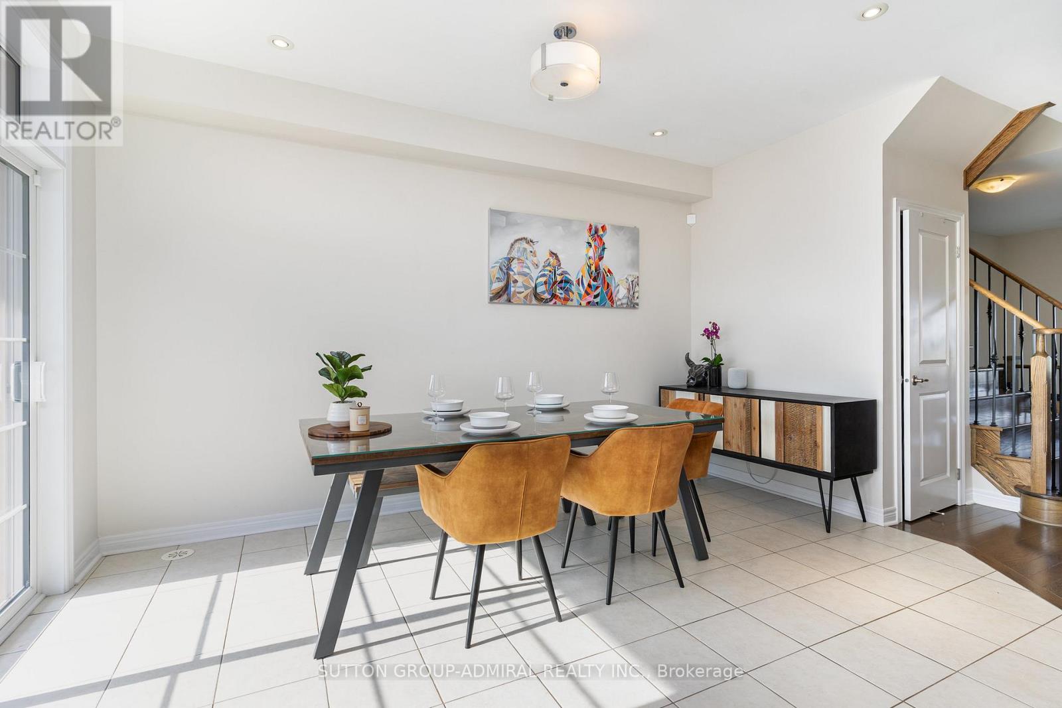4 Bedroom
4 Bathroom
2,000 - 2,500 ft2
Central Air Conditioning
Forced Air
$1,285,000
Luxury Townhouse At Its Finest. This Modern, Open Concept Home Boasts 9' Ceilings And Is Upgraded Throughout. Complete With Two Car Garage, Two Patios (410 +120 Sq Ft) Perfect For Entertaining And A Bright Basement Apartment To Help Pay Your Mortgage! Close To Shopping, Great Schools, Go Train, 407. Don't Miss Out On This Incredible House! (id:50976)
Property Details
|
MLS® Number
|
N12313696 |
|
Property Type
|
Single Family |
|
Community Name
|
Patterson |
|
Equipment Type
|
Water Heater, Furnace |
|
Parking Space Total
|
6 |
|
Rental Equipment Type
|
Water Heater, Furnace |
Building
|
Bathroom Total
|
4 |
|
Bedrooms Above Ground
|
3 |
|
Bedrooms Below Ground
|
1 |
|
Bedrooms Total
|
4 |
|
Age
|
6 To 15 Years |
|
Appliances
|
Dishwasher, Dryer, Microwave, Stove, Washer, Window Coverings, Refrigerator |
|
Basement Features
|
Apartment In Basement |
|
Basement Type
|
N/a |
|
Construction Style Attachment
|
Attached |
|
Cooling Type
|
Central Air Conditioning |
|
Exterior Finish
|
Brick, Stone |
|
Flooring Type
|
Hardwood, Carpeted |
|
Foundation Type
|
Unknown |
|
Half Bath Total
|
1 |
|
Heating Fuel
|
Natural Gas |
|
Heating Type
|
Forced Air |
|
Stories Total
|
2 |
|
Size Interior
|
2,000 - 2,500 Ft2 |
|
Type
|
Row / Townhouse |
|
Utility Water
|
Municipal Water |
Parking
Land
|
Acreage
|
No |
|
Sewer
|
Sanitary Sewer |
|
Size Depth
|
100 Ft ,1 In |
|
Size Frontage
|
20 Ft |
|
Size Irregular
|
20 X 100.1 Ft |
|
Size Total Text
|
20 X 100.1 Ft |
Rooms
| Level |
Type |
Length |
Width |
Dimensions |
|
Second Level |
Primary Bedroom |
4.37 m |
3.66 m |
4.37 m x 3.66 m |
|
Second Level |
Bedroom 2 |
3.31 m |
2.74 m |
3.31 m x 2.74 m |
|
Second Level |
Bedroom 3 |
3.02 m |
2.82 m |
3.02 m x 2.82 m |
|
Lower Level |
Bedroom |
6.27 m |
5.66 m |
6.27 m x 5.66 m |
|
Main Level |
Kitchen |
3.11 m |
2.69 m |
3.11 m x 2.69 m |
|
Main Level |
Eating Area |
4.37 m |
3.05 m |
4.37 m x 3.05 m |
|
Main Level |
Living Room |
5.57 m |
3.35 m |
5.57 m x 3.35 m |
|
Main Level |
Dining Room |
5.57 m |
3.35 m |
5.57 m x 3.35 m |
https://www.realtor.ca/real-estate/28666984/32-grand-trunk-avenue-vaughan-patterson-patterson



