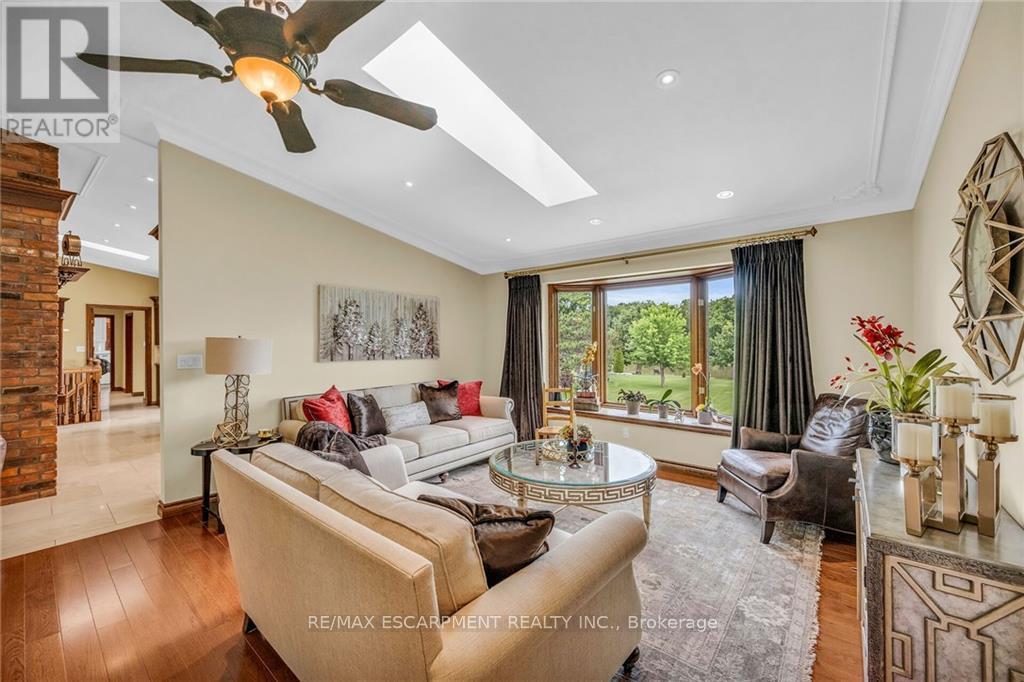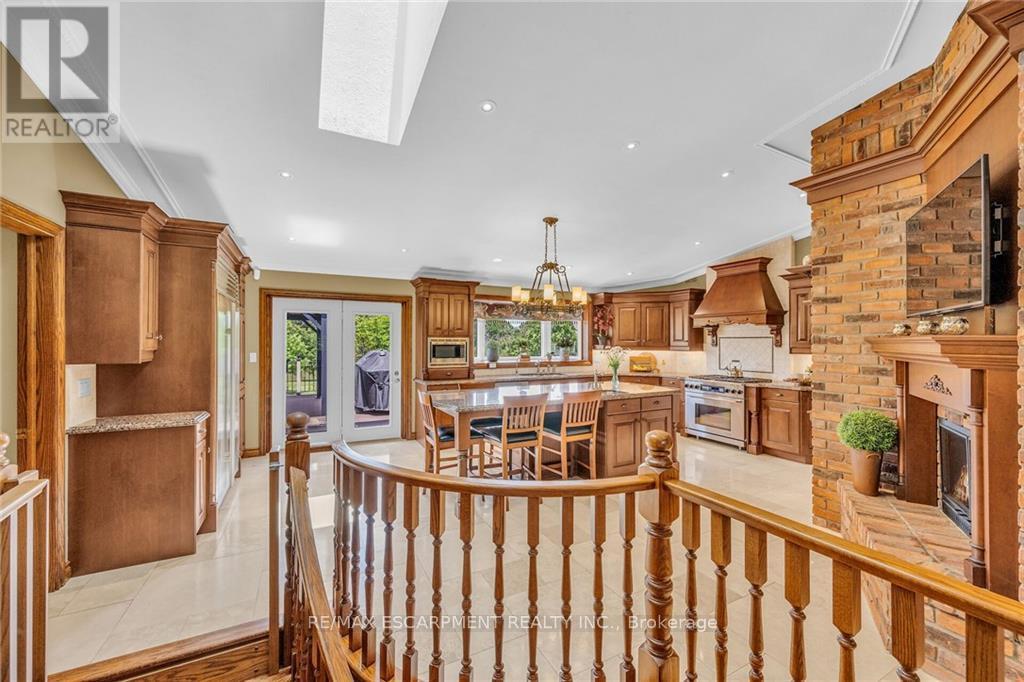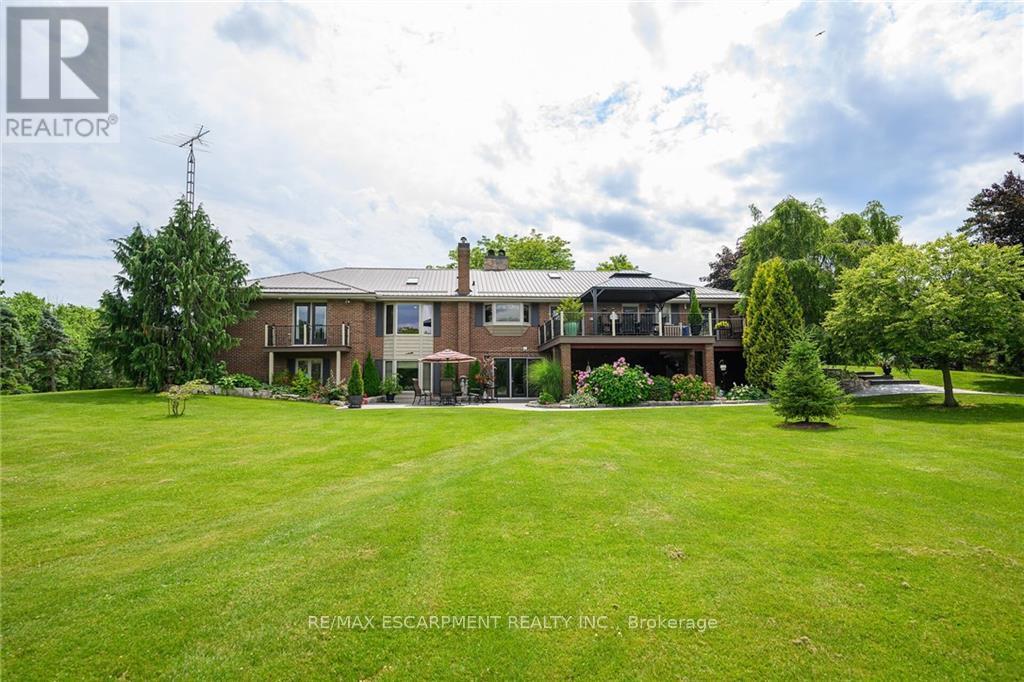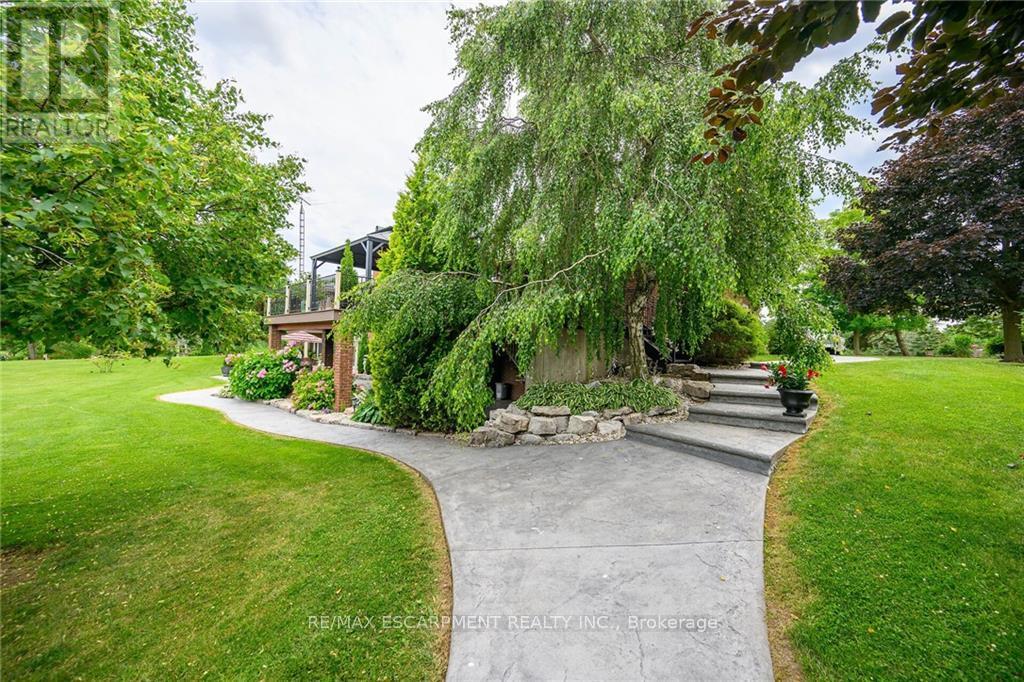4 Bedroom
3 Bathroom
Bungalow
Fireplace
Central Air Conditioning, Air Exchanger
Forced Air
$2,595,000
Spectacular 5.22ac Waterfront Estate boasts over 220ft of armour stone laden frontage on Grand River tributary w/Lake Erie access - mins W of Dunnville. Spectacular custom blt bungalow offers over 5500sf of living space (both levels) ftrs crown moulded cath. ceilings, hardwood flooring & double sided brick FP fronting on World Class kitchen & Great room w/WO to 375sf composite deck, formal dining room, primary bedroom w/en-suite & balcony WO, twin front foyers, office & laundry wing incs 2pc bath + garage entry. Lower level ftrs heated floors & 3 panel door WO to stamped conc. patio incs family room w/FP, games room w/bar, 3 large bedrooms, 5pc bath, 2 utility rooms, wine cellar & cold room. Detached building ftrs 525sf 2-car bay & 2 stry guest unit, chicken coop, garden shed & river cabin. (id:50976)
Property Details
|
MLS® Number
|
X9044827 |
|
Property Type
|
Single Family |
|
Community Name
|
Haldimand |
|
Features
|
Sump Pump, In-law Suite |
|
Parking Space Total
|
10 |
Building
|
Bathroom Total
|
3 |
|
Bedrooms Above Ground
|
1 |
|
Bedrooms Below Ground
|
3 |
|
Bedrooms Total
|
4 |
|
Appliances
|
Garage Door Opener Remote(s), Central Vacuum, Intercom, Water Purifier, Water Softener |
|
Architectural Style
|
Bungalow |
|
Basement Development
|
Finished |
|
Basement Features
|
Walk Out |
|
Basement Type
|
Full (finished) |
|
Construction Style Attachment
|
Detached |
|
Cooling Type
|
Central Air Conditioning, Air Exchanger |
|
Exterior Finish
|
Brick, Stone |
|
Fireplace Present
|
Yes |
|
Foundation Type
|
Poured Concrete |
|
Half Bath Total
|
1 |
|
Heating Fuel
|
Natural Gas |
|
Heating Type
|
Forced Air |
|
Stories Total
|
1 |
|
Type
|
House |
Parking
Land
|
Acreage
|
No |
|
Sewer
|
Septic System |
|
Size Frontage
|
5.22 M |
|
Size Irregular
|
5.22 Acre |
|
Size Total Text
|
5.22 Acre |
Rooms
| Level |
Type |
Length |
Width |
Dimensions |
|
Basement |
Bedroom |
4.39 m |
5.94 m |
4.39 m x 5.94 m |
|
Basement |
Bedroom |
7.52 m |
3.48 m |
7.52 m x 3.48 m |
|
Basement |
Games Room |
7.16 m |
5.23 m |
7.16 m x 5.23 m |
|
Basement |
Family Room |
5.97 m |
4.42 m |
5.97 m x 4.42 m |
|
Basement |
Family Room |
5.97 m |
4.98 m |
5.97 m x 4.98 m |
|
Main Level |
Kitchen |
7.14 m |
5.31 m |
7.14 m x 5.31 m |
|
Main Level |
Great Room |
5.41 m |
7.11 m |
5.41 m x 7.11 m |
|
Main Level |
Dining Room |
4.95 m |
6.43 m |
4.95 m x 6.43 m |
|
Main Level |
Primary Bedroom |
6.15 m |
4.17 m |
6.15 m x 4.17 m |
|
Main Level |
Bathroom |
4.37 m |
4.17 m |
4.37 m x 4.17 m |
|
Main Level |
Bathroom |
2.44 m |
1.75 m |
2.44 m x 1.75 m |
|
Main Level |
Family Room |
4.47 m |
4.75 m |
4.47 m x 4.75 m |
https://www.realtor.ca/real-estate/27188468/32-haldimand-trail-haldimand-haldimand












































