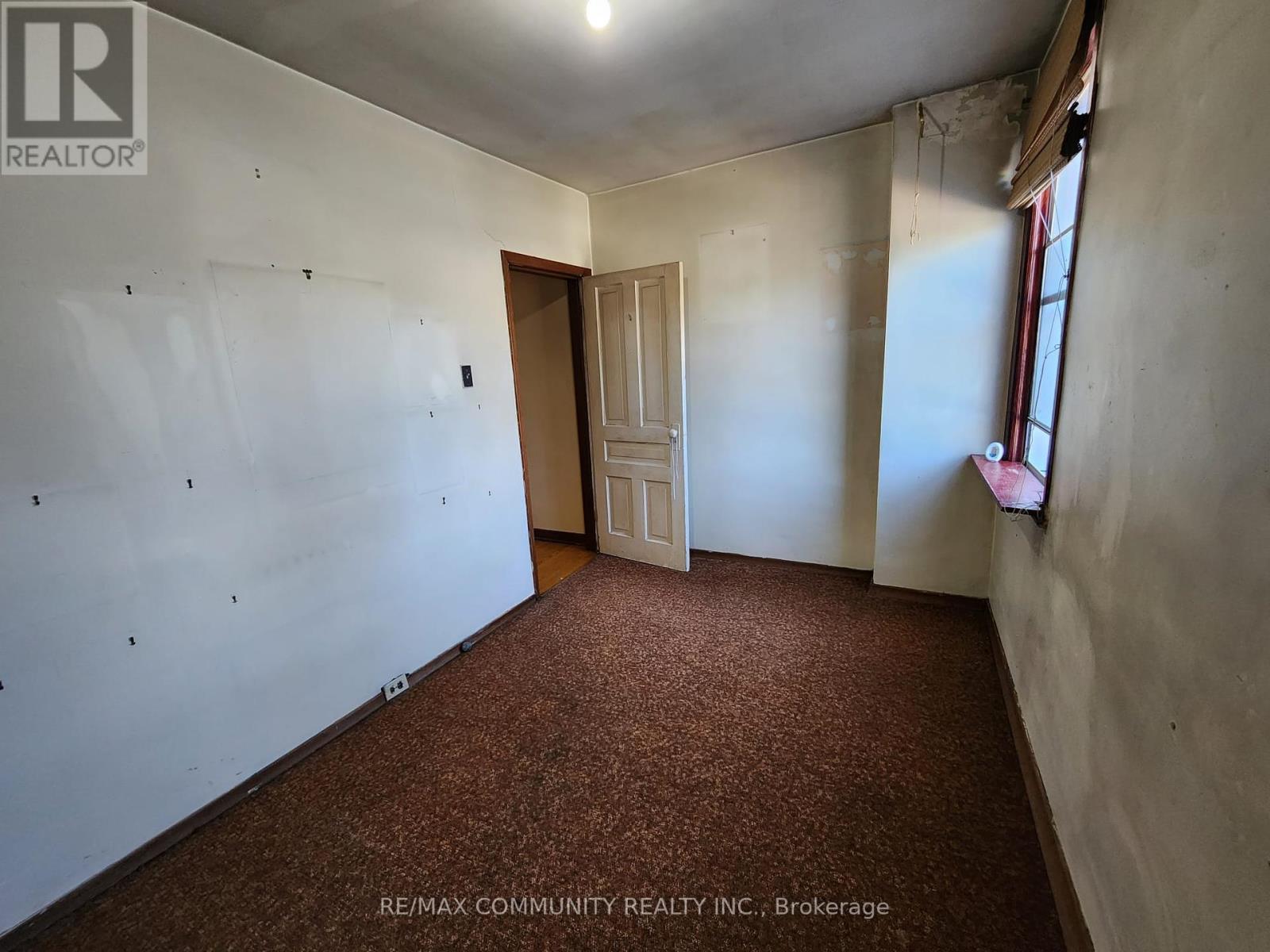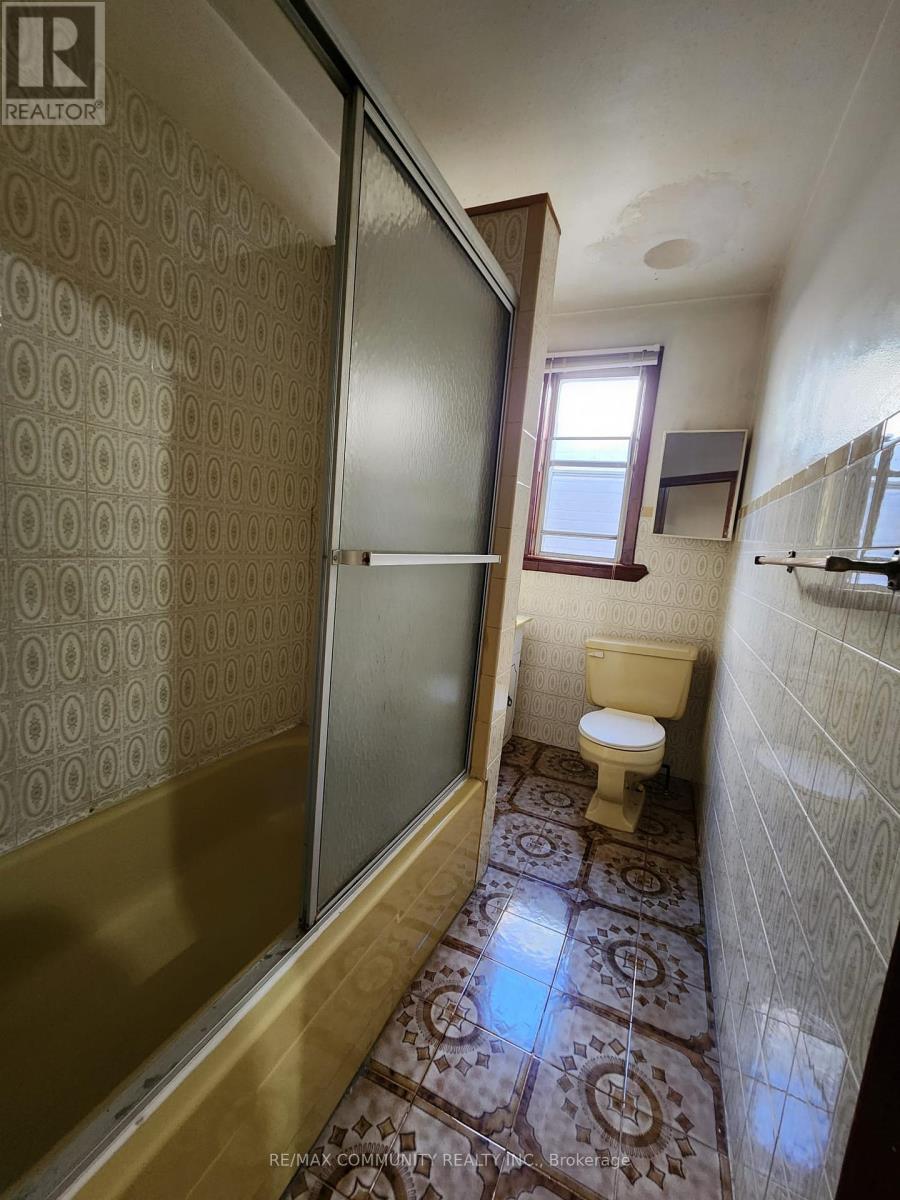3 Bedroom
2 Bathroom
Central Air Conditioning
Forced Air
$899,000
Attention Investors, Renovators And Contractors... Don't Miss This Fantastic Opportunity To Restore, Remodel Or Rebuild ! Located Just Steps From St. Clair Ave W, In The Heart Of Corso Italia, This Two Storey Home Is A Diamond In The Rough. It Is Currently Configured As A Single Family Home But There Are Endless Possibilities For Renovation And Customization. A Separate Entrance To The Basement Provides The Opportunity To Add An Income Generating Apartment Or Create A Multigenerational Family Home. With Some Vision And Investment, This Home Can Be Transformed To Suit Your Needs. Convenient And Sought After Location. Steps To Public Transit, Shops, Restaurants And Cafes. Close To Family Friendly Parks And Community Centres And So Much More! **** EXTRAS **** Please Note That The Property And All Inclusions Are Being Sold \"As Is, Where Is\" PT LT 12 BLK A PL918 TORONTO (WYCHWOOD, BRACKENDALE AND DOVERCOURT) AS IN CT482735; TORONTO , CITY OF TORONTO (id:50976)
Property Details
|
MLS® Number
|
W9399428 |
|
Property Type
|
Single Family |
|
Community Name
|
Corso Italia-Davenport |
|
Amenities Near By
|
Park, Place Of Worship, Public Transit, Schools |
|
Community Features
|
Community Centre |
|
Parking Space Total
|
1 |
Building
|
Bathroom Total
|
2 |
|
Bedrooms Above Ground
|
3 |
|
Bedrooms Total
|
3 |
|
Appliances
|
Garage Door Opener Remote(s), Water Heater, Dryer, Refrigerator, Stove, Washer |
|
Basement Development
|
Finished |
|
Basement Type
|
N/a (finished) |
|
Construction Style Attachment
|
Semi-detached |
|
Cooling Type
|
Central Air Conditioning |
|
Exterior Finish
|
Brick, Stucco |
|
Flooring Type
|
Tile, Hardwood, Carpeted |
|
Foundation Type
|
Unknown |
|
Heating Fuel
|
Natural Gas |
|
Heating Type
|
Forced Air |
|
Stories Total
|
2 |
|
Type
|
House |
|
Utility Water
|
Municipal Water |
Parking
Land
|
Acreage
|
No |
|
Land Amenities
|
Park, Place Of Worship, Public Transit, Schools |
|
Sewer
|
Sanitary Sewer |
|
Size Depth
|
128 Ft |
|
Size Frontage
|
18 Ft |
|
Size Irregular
|
18 X 128 Ft |
|
Size Total Text
|
18 X 128 Ft |
Rooms
| Level |
Type |
Length |
Width |
Dimensions |
|
Second Level |
Primary Bedroom |
4.53 m |
3.06 m |
4.53 m x 3.06 m |
|
Second Level |
Bedroom 2 |
4.14 m |
2.88 m |
4.14 m x 2.88 m |
|
Second Level |
Bedroom 3 |
3.88 m |
2.41 m |
3.88 m x 2.41 m |
|
Second Level |
Bathroom |
2.74 m |
1.48 m |
2.74 m x 1.48 m |
|
Lower Level |
Utility Room |
4.17 m |
4.05 m |
4.17 m x 4.05 m |
|
Lower Level |
Cold Room |
4.1 m |
1.59 m |
4.1 m x 1.59 m |
|
Lower Level |
Recreational, Games Room |
7.58 m |
3.47 m |
7.58 m x 3.47 m |
|
Main Level |
Family Room |
8.1 m |
2.86 m |
8.1 m x 2.86 m |
|
Main Level |
Dining Room |
8.1 m |
2.86 m |
8.1 m x 2.86 m |
|
Main Level |
Kitchen |
4.04 m |
3.8 m |
4.04 m x 3.8 m |
|
Main Level |
Eating Area |
4.04 m |
3.8 m |
4.04 m x 3.8 m |
|
Main Level |
Pantry |
2.79 m |
2.04 m |
2.79 m x 2.04 m |
https://www.realtor.ca/real-estate/27550317/32-harvie-avenue-toronto-corso-italia-davenport-corso-italia-davenport



































