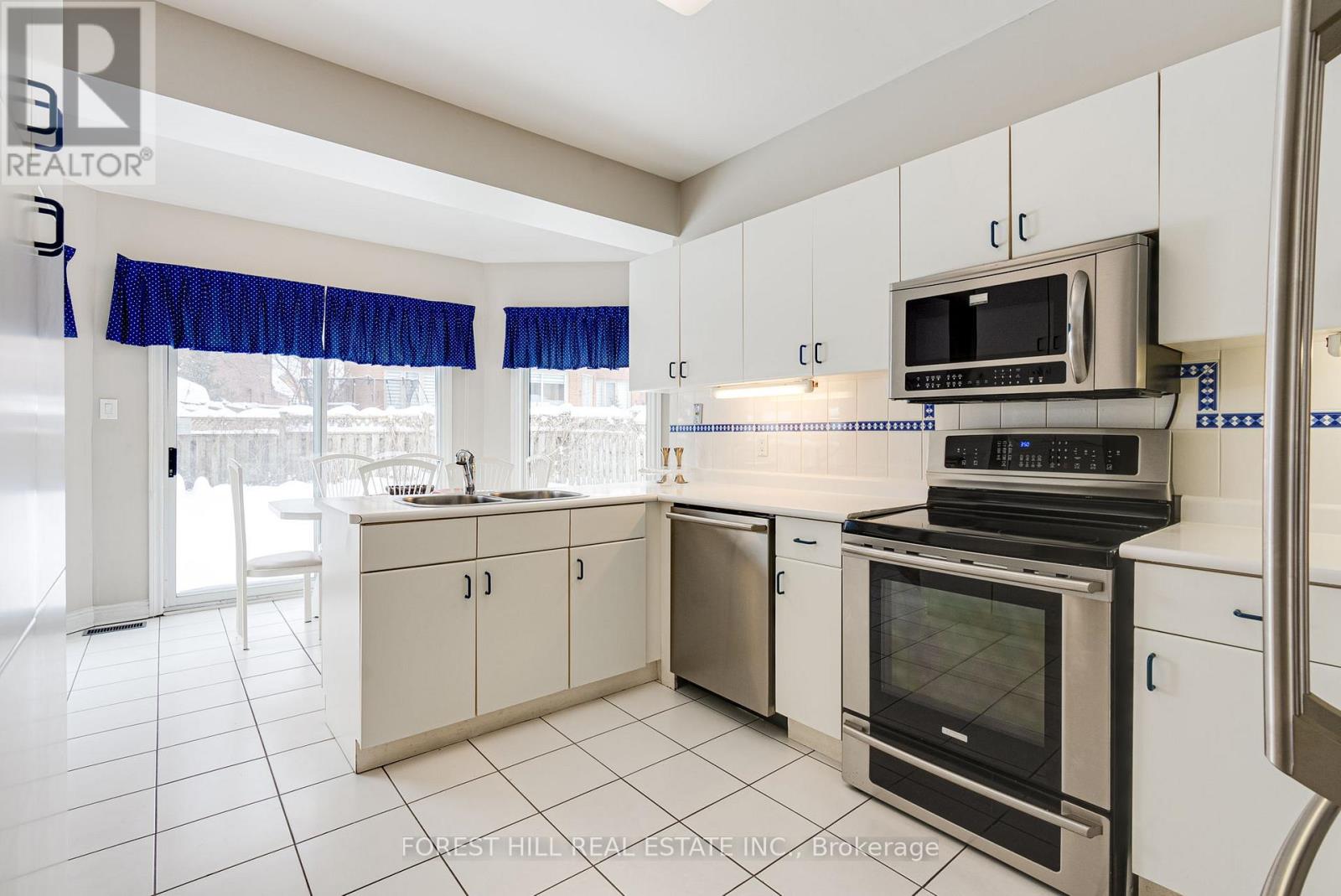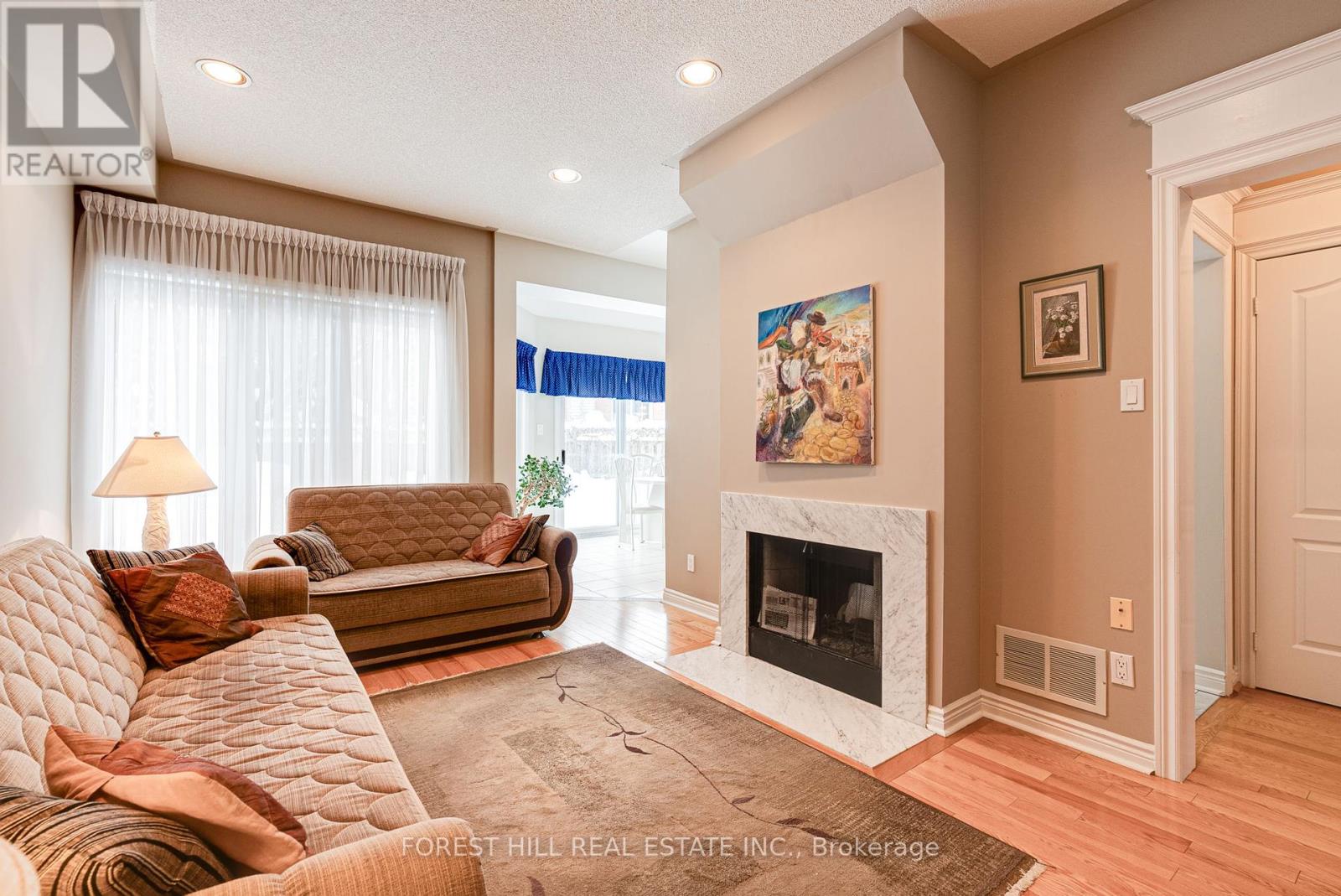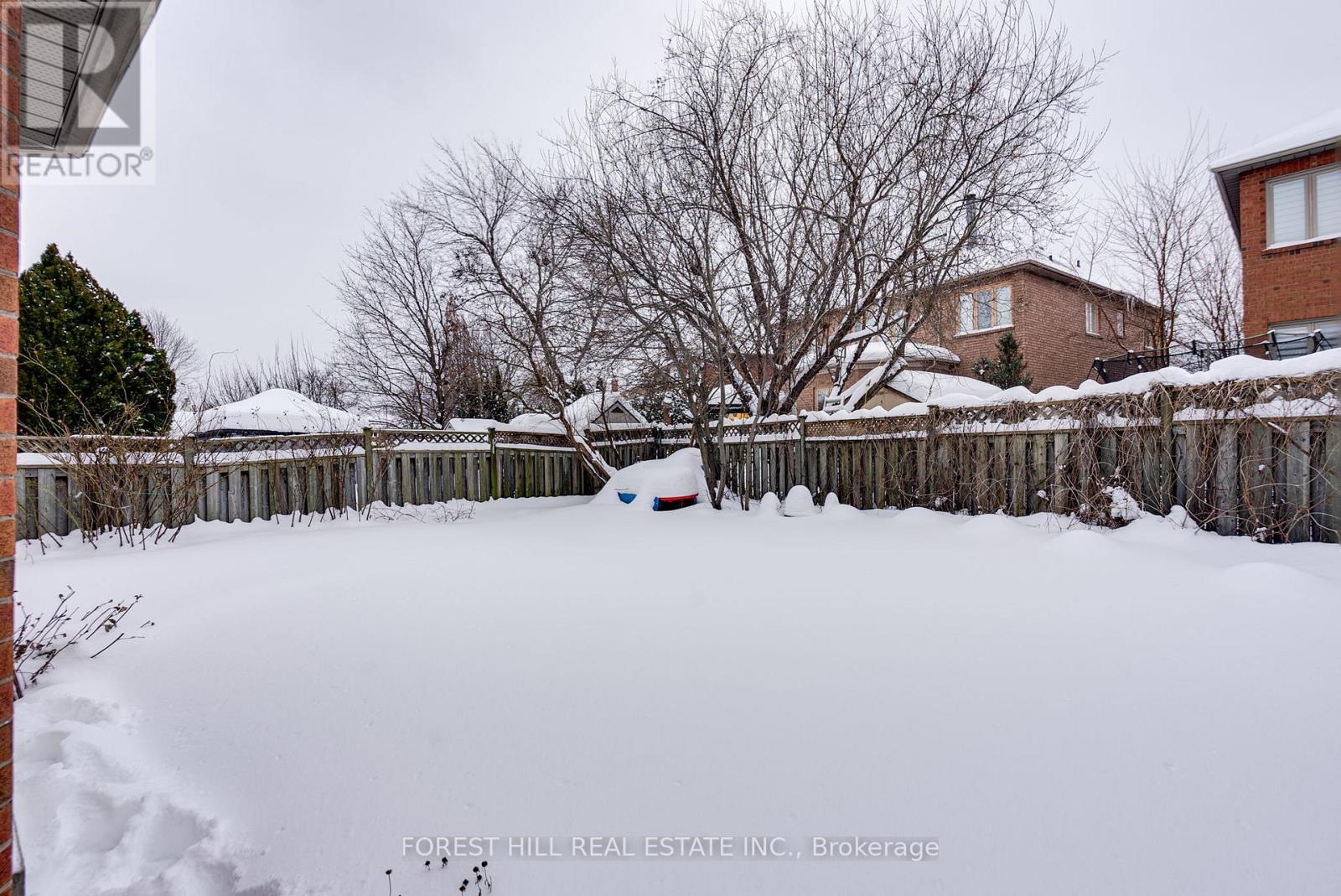4 Bedroom
3 Bathroom
Fireplace
Central Air Conditioning
Forced Air
$1,488,000
A Must-See Family Home in the Highly Desirable Beverley Glen Community! This charming residence, brimming with timeless character, is in pristine condition and offers endless potential for modern upgrades to suit your style. Featuring an impressive layout, the main floor boasts a spacious living room and dining area, ideal for hosting family gatherings or entertaining guests. A cozy family room, complete with a working fireplace, serves as the perfect spot for everyday relaxation, adding a touch of warmth and charm. The eat-in kitchen shines with sleek stainless steel appliances and ample space for family meals. Need a home office? The main floor includes a convenient spacious workspace, perfect for remote work or a quiet study. Plus, enjoy the added convenience of main floor laundry and mudroom! Upstairs, four generously sized bedrooms provide comfort and privacy for the whole family. Beautiful hardwood floors flow seamlessly throughout the entire house, enhancing every room with elegance and style. The huge unfinished basement offers incredible potential, with plenty of space to create an entire apartment or in-law suite tailored to your needs. Step outside to a beautiful backyard, where wild grapes drape the fence in spring, summer, and fall, providing natural privacy and a picturesque setting plus, there's ample room to add a pool for endless summer fun." Tucked away on a peaceful, quiet street, this home is surrounded by top-rated schools like Ventura Park French Immersion and Wilshire Public School, and offers easy access to parks, shopping, and public transit. Don't miss your chance to own this spacious gem in one of Vaughan's most coveted neighborhoods! (id:50976)
Open House
This property has open houses!
Starts at:
2:00 pm
Ends at:
4:00 pm
Property Details
|
MLS® Number
|
N11983086 |
|
Property Type
|
Single Family |
|
Community Name
|
Beverley Glen |
|
Parking Space Total
|
6 |
Building
|
Bathroom Total
|
3 |
|
Bedrooms Above Ground
|
4 |
|
Bedrooms Total
|
4 |
|
Appliances
|
Dishwasher, Dryer, Freezer, Microwave, Refrigerator, Stove, Washer, Window Coverings |
|
Basement Type
|
Full |
|
Construction Style Attachment
|
Detached |
|
Cooling Type
|
Central Air Conditioning |
|
Exterior Finish
|
Brick |
|
Fireplace Present
|
Yes |
|
Flooring Type
|
Hardwood, Ceramic |
|
Foundation Type
|
Unknown |
|
Half Bath Total
|
1 |
|
Heating Fuel
|
Natural Gas |
|
Heating Type
|
Forced Air |
|
Stories Total
|
2 |
|
Type
|
House |
|
Utility Water
|
Municipal Water |
Parking
Land
|
Acreage
|
No |
|
Sewer
|
Sanitary Sewer |
|
Size Depth
|
122 Ft ,1 In |
|
Size Frontage
|
40 Ft ,4 In |
|
Size Irregular
|
40.35 X 122.09 Ft ; Rear: 42.89, North 111.59 |
|
Size Total Text
|
40.35 X 122.09 Ft ; Rear: 42.89, North 111.59 |
|
Zoning Description
|
Residential |
Rooms
| Level |
Type |
Length |
Width |
Dimensions |
|
Second Level |
Primary Bedroom |
6.3 m |
4.22 m |
6.3 m x 4.22 m |
|
Second Level |
Bedroom |
3.58 m |
3.29 m |
3.58 m x 3.29 m |
|
Second Level |
Bedroom |
4.35 m |
2.98 m |
4.35 m x 2.98 m |
|
Second Level |
Bedroom |
3.28 m |
3.03 m |
3.28 m x 3.03 m |
|
Main Level |
Living Room |
4.39 m |
3.24 m |
4.39 m x 3.24 m |
|
Main Level |
Dining Room |
3.21 m |
3.3 m |
3.21 m x 3.3 m |
|
Main Level |
Kitchen |
5.7 m |
2.61 m |
5.7 m x 2.61 m |
|
Main Level |
Eating Area |
2.29 m |
4.96 m |
2.29 m x 4.96 m |
|
Main Level |
Family Room |
3.25 m |
4.65 m |
3.25 m x 4.65 m |
|
Main Level |
Office |
3 m |
2.61 m |
3 m x 2.61 m |
https://www.realtor.ca/real-estate/27940377/32-loma-vista-drive-vaughan-beverley-glen-beverley-glen
































