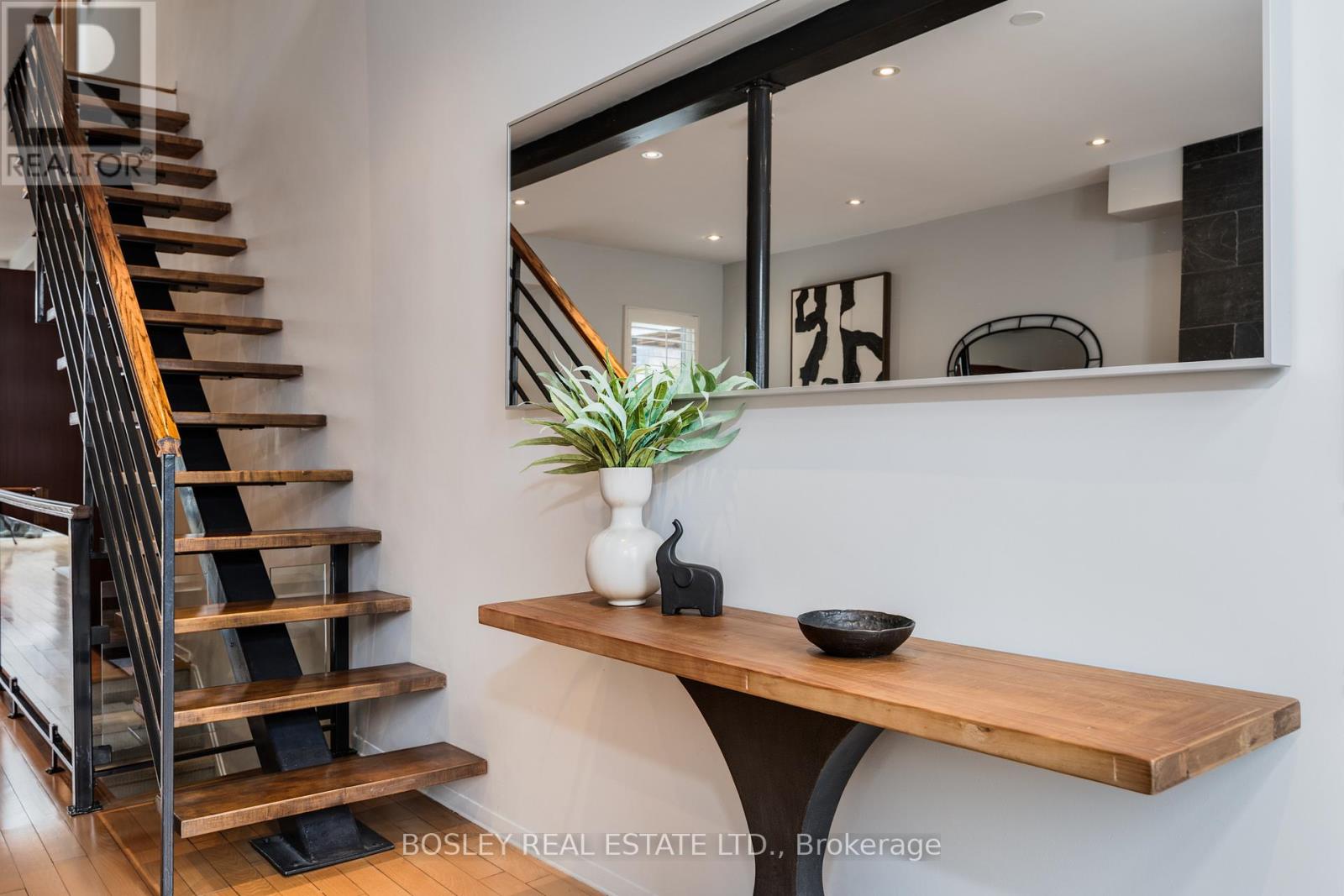4 Bedroom
3 Bathroom
1,500 - 2,000 ft2
Fireplace
Central Air Conditioning
Forced Air
$1,825,000
Fall in Love at First Sight with This Exquisitely Renovated Victorian Home! Prepare to be captivated the moment you step through the door of this stunning, extensively renovated Victorian, originally built in 1905. From its lovingly maintained exterior and charming curb appeal to its modern, luxurious interior, this property promises a true "love at first sight" experience. This remarkable, turnkey home features 3 spacious bedrooms (+1 in bsmt) and 3 beautifully updated bathrooms. Meticulously renovated, it offers a seamless blend of classic charm and contemporary elegance. The open-concept main floor is designed for effortless entertaining, highlighted by a striking floating wood and steel staircase, custom steel posts, and an exposed I-beam. A cozy, efficient gas fireplace with a floor-to-ceiling slate mantle adds warmth and sophistication. The chef's kitchen is a true culinary haven, complete with an eat-in area, while the sun-filled rear addition provides the perfect spot to relax. On warmer days, open the sun room doors to connect seamlessly to the back patio and lush mature perennial gardens. Impressive architectural features abound, including soaring ceilings with recessed pot lights, 3 vaulted ceiling areas with large skylights, and custom wood doors with opaque glass panels throughout. The home is outfitted with updated windows adorned with elegant California shutters and blinds, ensuring both beauty and privacy. Offering Aprx. 2,500 square feet of living space spread across 4 levels (MPAC), this surprisingly bright and spacious home is a rare gem. With every detail thoughtfully considered and expertly executed, it is truly a place you will be proud to call home. Workshop storage shed currently sits in what was the second parking space and features room to store a motorcycle, a hydro panel and convenient EV charger. Low maintenance mature perennial pollinator garden & large natural stone slabs in front yard. Sliding gate access to parking from rear lane w (id:50976)
Property Details
|
MLS® Number
|
W12053817 |
|
Property Type
|
Single Family |
|
Community Name
|
Dovercourt-Wallace Emerson-Junction |
|
Amenities Near By
|
Park, Public Transit, Place Of Worship |
|
Equipment Type
|
None |
|
Features
|
Flat Site, Lane, Guest Suite |
|
Parking Space Total
|
2 |
|
Rental Equipment Type
|
None |
|
Structure
|
Workshop, Shed |
|
View Type
|
City View |
Building
|
Bathroom Total
|
3 |
|
Bedrooms Above Ground
|
3 |
|
Bedrooms Below Ground
|
1 |
|
Bedrooms Total
|
4 |
|
Age
|
100+ Years |
|
Amenities
|
Fireplace(s) |
|
Appliances
|
Oven - Built-in, Water Heater, Dishwasher, Dryer, Microwave, Oven, Range, Washer, Whirlpool, Window Coverings, Refrigerator |
|
Basement Development
|
Finished |
|
Basement Features
|
Separate Entrance, Walk Out |
|
Basement Type
|
N/a (finished) |
|
Construction Status
|
Insulation Upgraded |
|
Construction Style Attachment
|
Semi-detached |
|
Cooling Type
|
Central Air Conditioning |
|
Exterior Finish
|
Brick |
|
Fire Protection
|
Smoke Detectors |
|
Fireplace Present
|
Yes |
|
Fireplace Total
|
1 |
|
Fireplace Type
|
Insert |
|
Flooring Type
|
Hardwood, Laminate |
|
Foundation Type
|
Unknown |
|
Half Bath Total
|
1 |
|
Heating Fuel
|
Natural Gas |
|
Heating Type
|
Forced Air |
|
Stories Total
|
3 |
|
Size Interior
|
1,500 - 2,000 Ft2 |
|
Type
|
House |
|
Utility Water
|
Municipal Water |
Parking
Land
|
Acreage
|
No |
|
Fence Type
|
Fenced Yard |
|
Land Amenities
|
Park, Public Transit, Place Of Worship |
|
Sewer
|
Sanitary Sewer |
|
Size Depth
|
114 Ft |
|
Size Frontage
|
20 Ft |
|
Size Irregular
|
20 X 114 Ft |
|
Size Total Text
|
20 X 114 Ft |
|
Zoning Description
|
R(d.06) |
Rooms
| Level |
Type |
Length |
Width |
Dimensions |
|
Second Level |
Other |
|
|
Measurements not available |
|
Second Level |
Bathroom |
3.2 m |
3.23 m |
3.2 m x 3.23 m |
|
Second Level |
Bedroom 3 |
3.68 m |
3.25 m |
3.68 m x 3.25 m |
|
Second Level |
Bedroom 2 |
3.93 m |
4.01 m |
3.93 m x 4.01 m |
|
Third Level |
Primary Bedroom |
4.98 m |
5.1 m |
4.98 m x 5.1 m |
|
Basement |
Recreational, Games Room |
4.67 m |
4.2 m |
4.67 m x 4.2 m |
|
Basement |
Office |
3.91 m |
2.65 m |
3.91 m x 2.65 m |
|
Basement |
Bedroom 4 |
2.77 m |
3.675 m |
2.77 m x 3.675 m |
|
Main Level |
Foyer |
|
|
Measurements not available |
|
Main Level |
Living Room |
4.76 m |
9.38 m |
4.76 m x 9.38 m |
|
Main Level |
Dining Room |
3.92 m |
4.05 m |
3.92 m x 4.05 m |
|
Main Level |
Kitchen |
3.1 m |
5.53 m |
3.1 m x 5.53 m |
|
Main Level |
Sunroom |
2.24 m |
3.0734 m |
2.24 m x 3.0734 m |
Utilities
|
Cable
|
Installed |
|
Sewer
|
Installed |
https://www.realtor.ca/real-estate/28101454/32-melville-avenue-toronto-dovercourt-wallace-emerson-junction-dovercourt-wallace-emerson-junction
























































