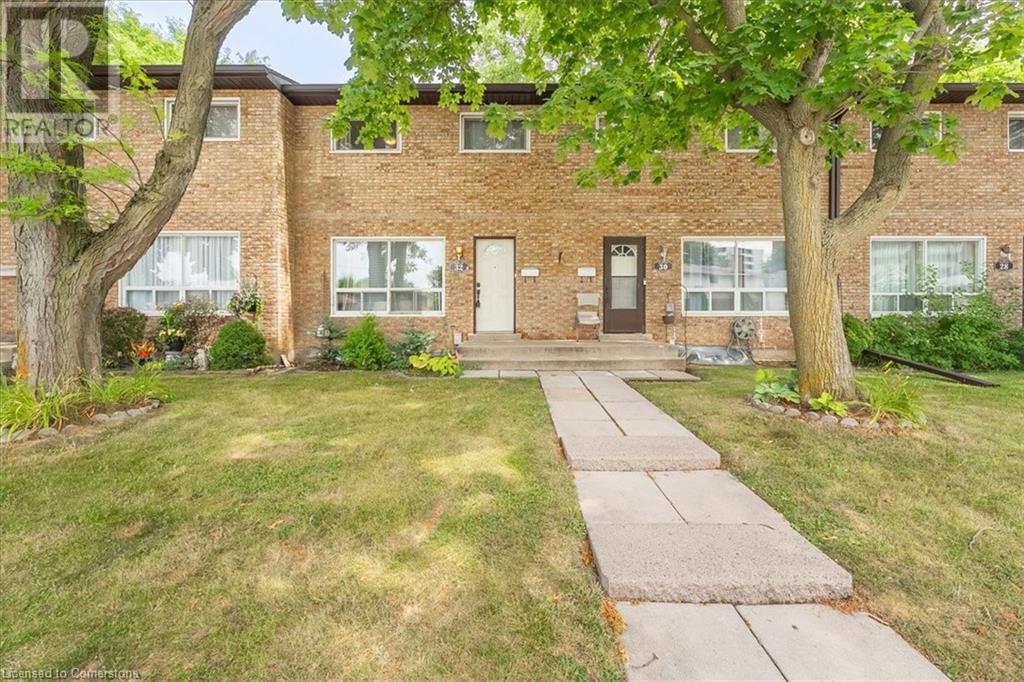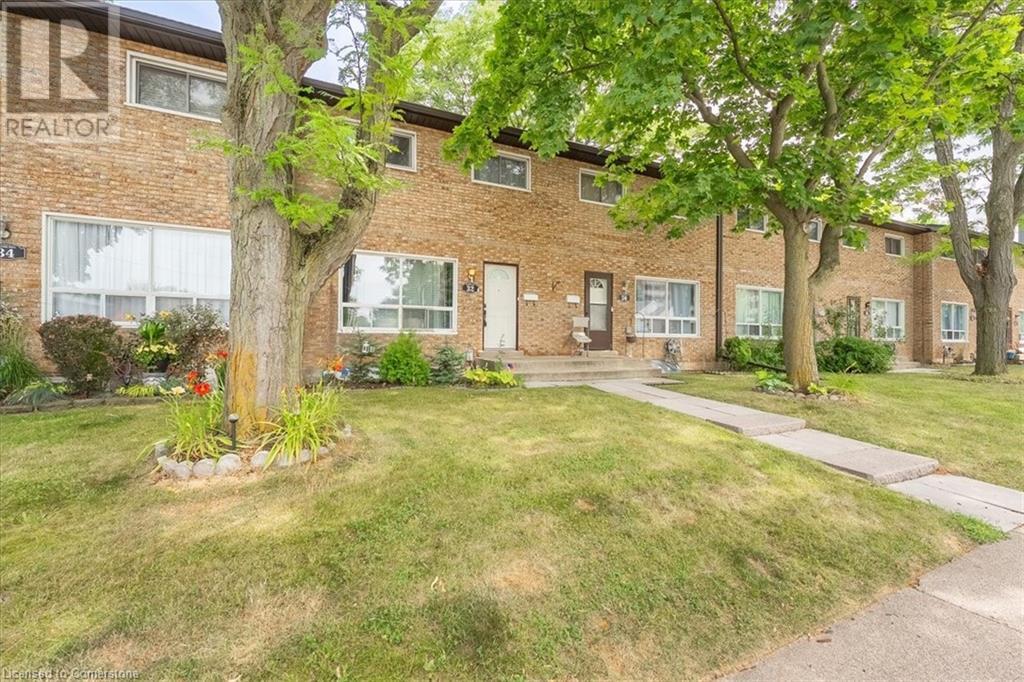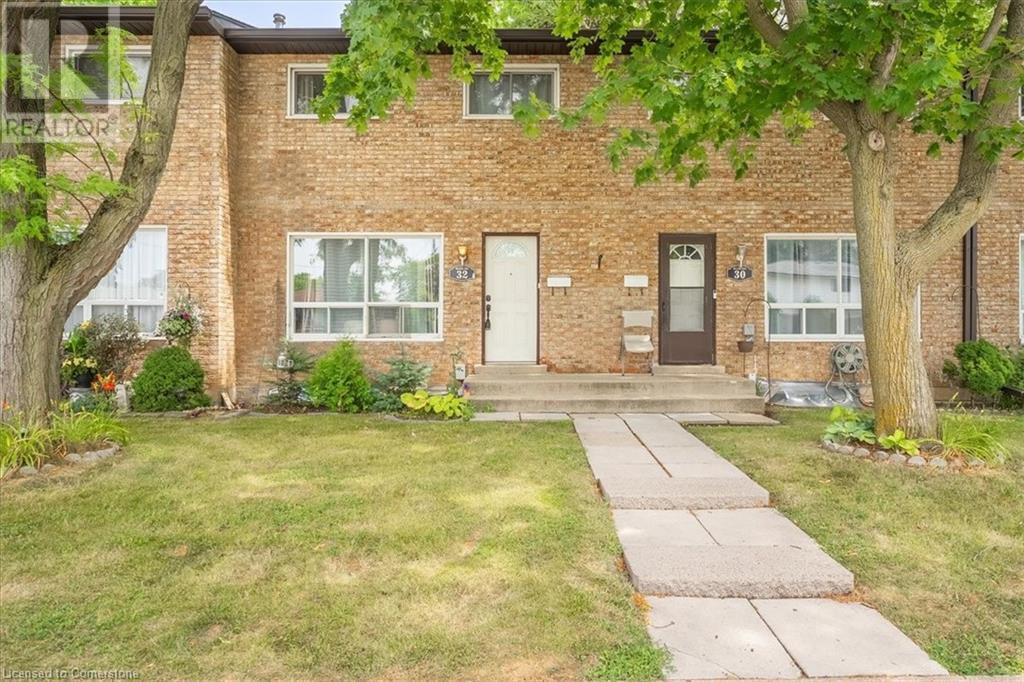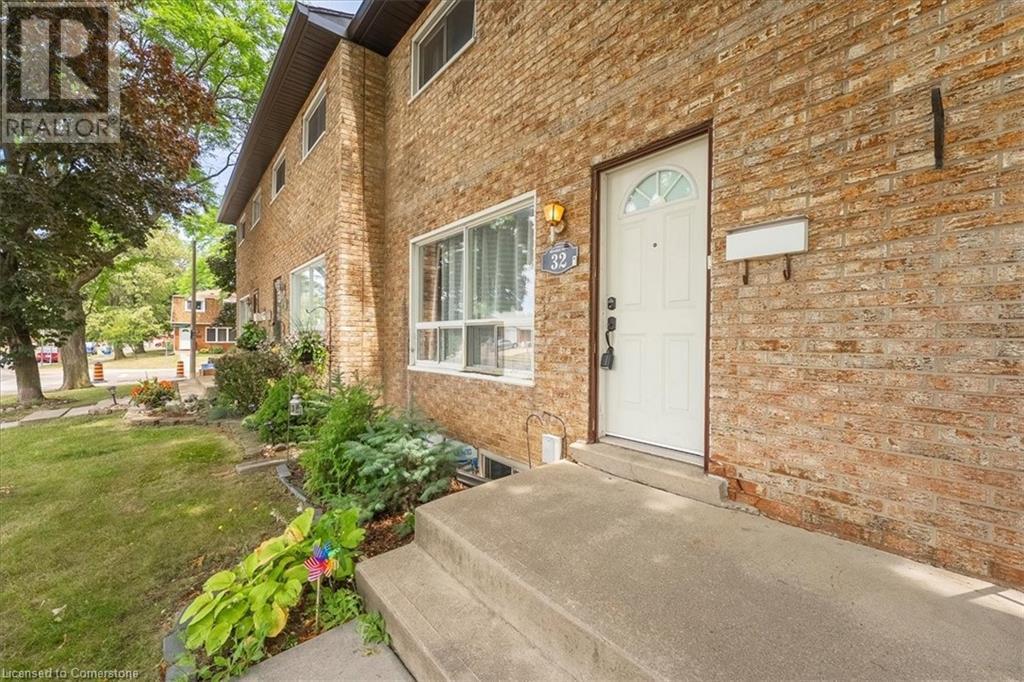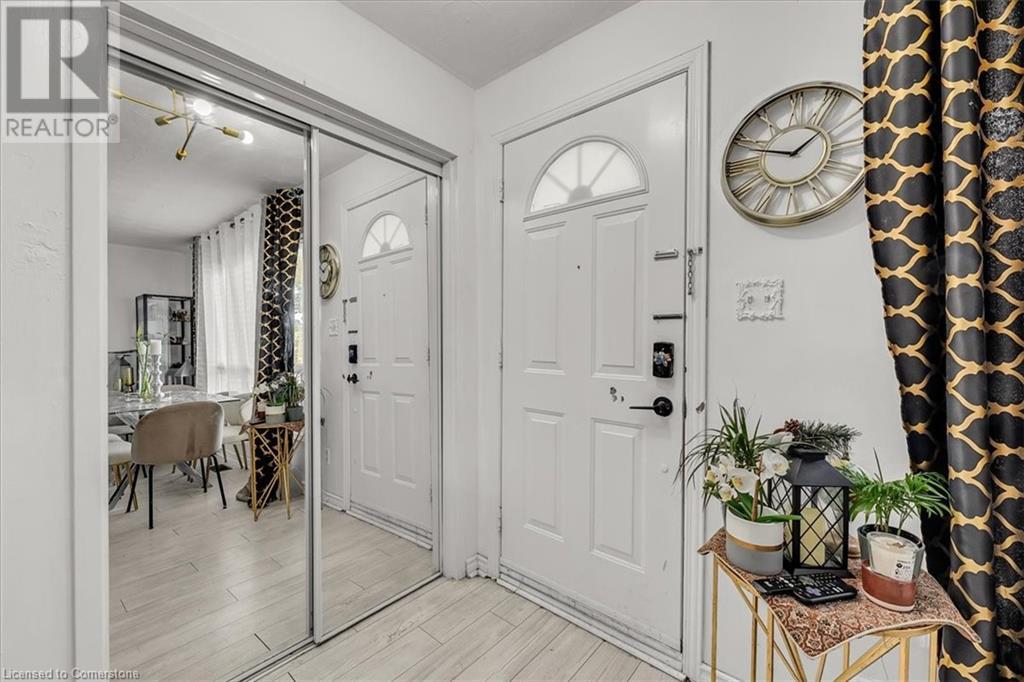3 Bedroom
2 Bathroom
1,440 ft2
2 Level
Central Air Conditioning
Forced Air
$449,900Maintenance, Cable TV, Water, Parking
$600 Monthly
Welcome to 32 Riverdale Drive — a charming and affordable opportunity in one of Hamilton’s most convenient and family-friendly neighbourhoods. This well-kept home is perfect for first-time buyers, young families, or those looking to downsize without compromise. Step inside to find a bright and functional layout featuring a spacious living room, a cozy dining area, and a well-appointed kitchen with plenty of cabinet space. Natural light flows through the home, creating a warm and welcoming atmosphere throughout. Downstairs, the partially finished basement offers incredible potential — whether you’re looking to create a comfortable rec room, home gym, office space, or additional storage, the possibilities are endless. Outside, enjoy a private backyard space perfect for relaxing, gardening, or entertaining. Located on a quiet, tree-lined street, you’re just minutes from local parks, schools, shopping, transit, and easy access to the Red Hill Valley Parkway and major highways. Don’t miss your chance to get into a great home in a growing community — 32 Riverdale Drive is the perfect place to start your next chapter! (id:50976)
Property Details
|
MLS® Number
|
40754708 |
|
Property Type
|
Single Family |
|
Amenities Near By
|
Hospital, Park, Public Transit, Schools, Shopping |
|
Communication Type
|
High Speed Internet |
|
Community Features
|
Community Centre |
|
Equipment Type
|
Water Heater |
|
Parking Space Total
|
1 |
|
Rental Equipment Type
|
Water Heater |
Building
|
Bathroom Total
|
2 |
|
Bedrooms Above Ground
|
3 |
|
Bedrooms Total
|
3 |
|
Appliances
|
Dishwasher, Dryer, Refrigerator, Stove, Washer, Window Coverings |
|
Architectural Style
|
2 Level |
|
Basement Development
|
Partially Finished |
|
Basement Type
|
Full (partially Finished) |
|
Construction Style Attachment
|
Attached |
|
Cooling Type
|
Central Air Conditioning |
|
Exterior Finish
|
Brick |
|
Foundation Type
|
Block |
|
Half Bath Total
|
1 |
|
Heating Fuel
|
Natural Gas |
|
Heating Type
|
Forced Air |
|
Stories Total
|
2 |
|
Size Interior
|
1,440 Ft2 |
|
Type
|
Row / Townhouse |
|
Utility Water
|
Municipal Water |
Land
|
Access Type
|
Road Access |
|
Acreage
|
No |
|
Land Amenities
|
Hospital, Park, Public Transit, Schools, Shopping |
|
Sewer
|
Municipal Sewage System |
|
Size Total Text
|
Under 1/2 Acre |
|
Zoning Description
|
De/s-185 |
Rooms
| Level |
Type |
Length |
Width |
Dimensions |
|
Second Level |
4pc Bathroom |
|
|
6'9'' x 6'8'' |
|
Second Level |
Bedroom |
|
|
9'1'' x 9'1'' |
|
Second Level |
Bedroom |
|
|
12'8'' x 11'7'' |
|
Second Level |
Primary Bedroom |
|
|
12'4'' x 11'5'' |
|
Basement |
Laundry Room |
|
|
13'5'' x 11'1'' |
|
Basement |
Recreation Room |
|
|
13'3'' x 18'5'' |
|
Main Level |
2pc Bathroom |
|
|
4'0'' x 3'0'' |
|
Main Level |
Kitchen |
|
|
13'3'' x 14'10'' |
|
Main Level |
Living Room |
|
|
13'10'' x 18'6'' |
https://www.realtor.ca/real-estate/28665056/32-riverdale-drive-hamilton



