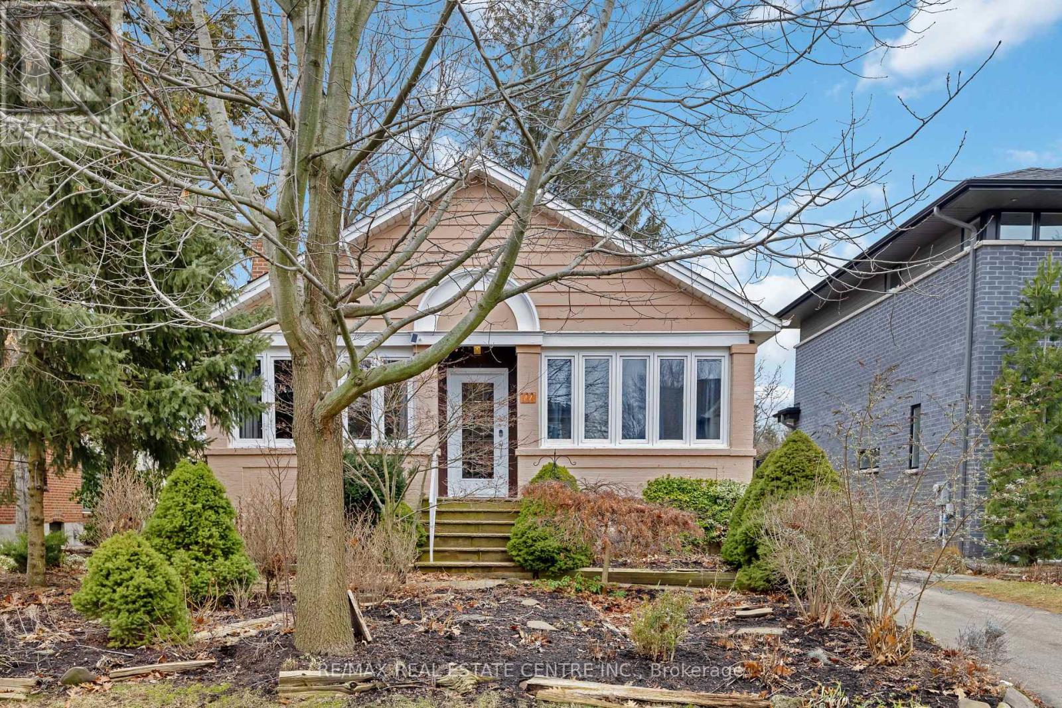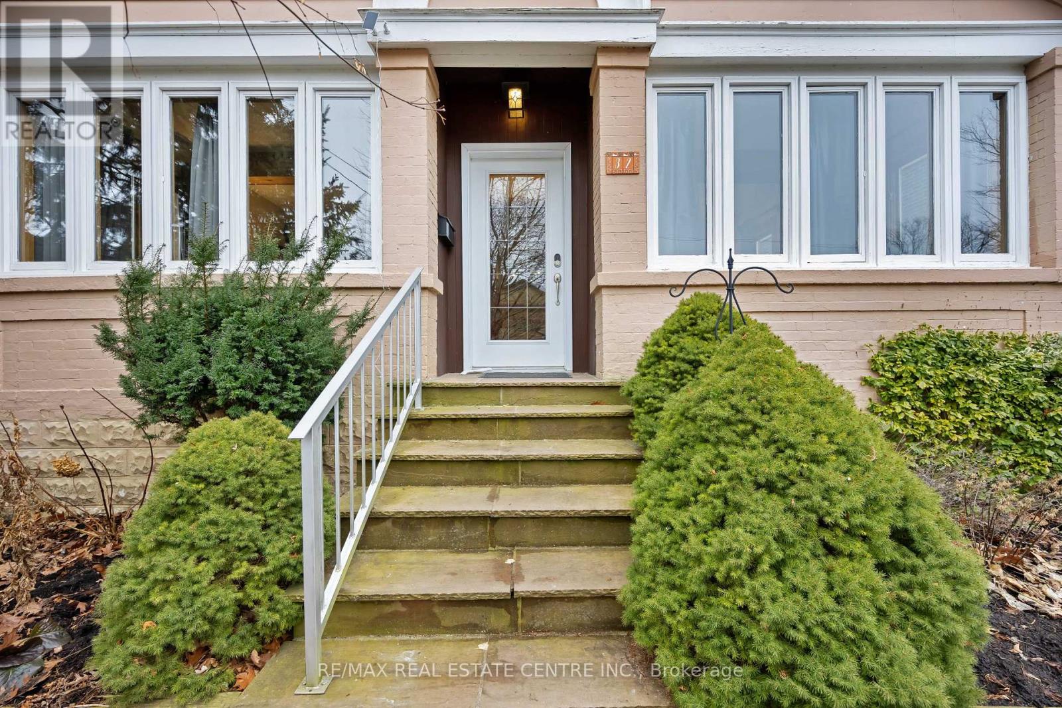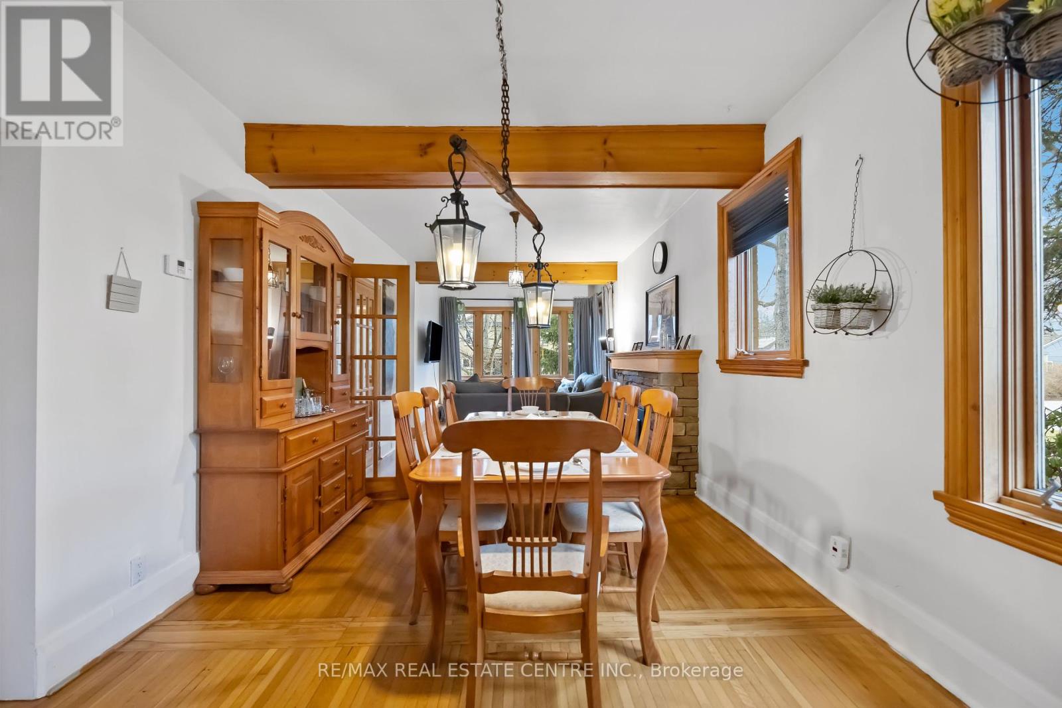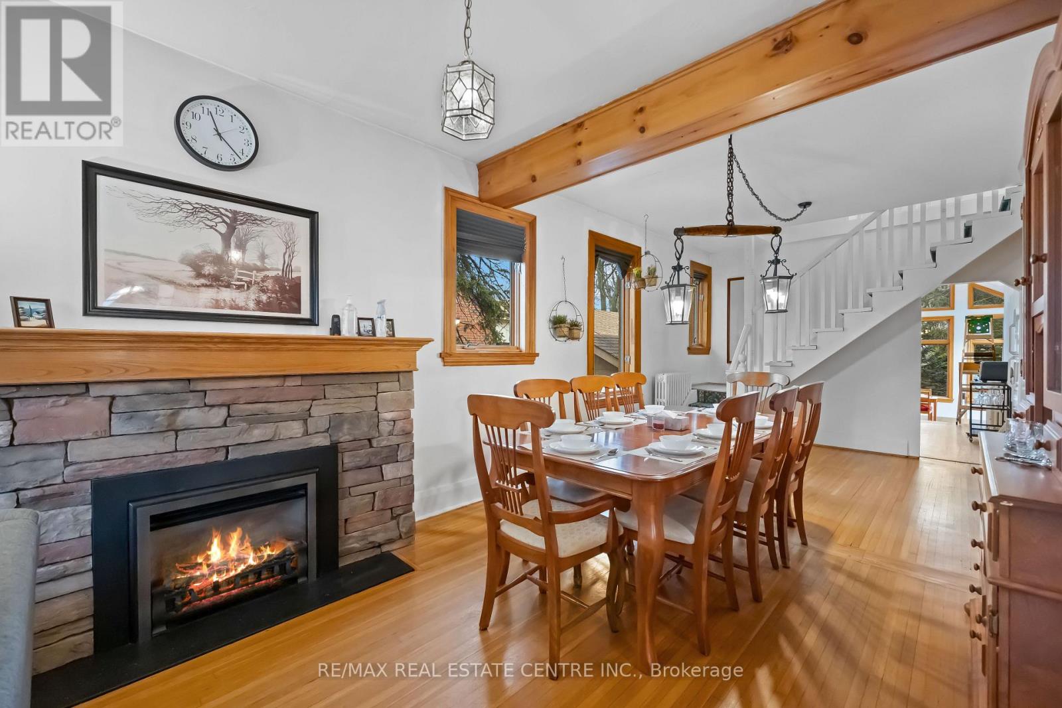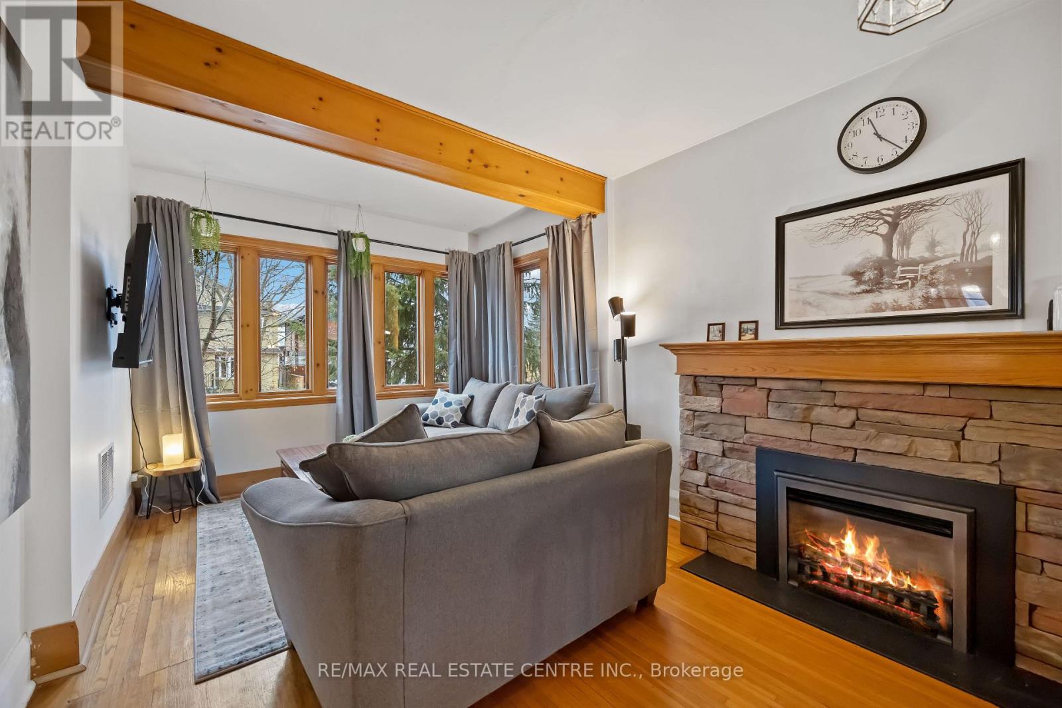3 Bedroom
2 Bathroom
1,500 - 2,000 ft2
Fireplace
Radiant Heat
$1,699,000
Enjoy living in the most prestigious neighborhood of Port Credit.Huge 50x150 FT lot with mature trees. Steps to lake. This house hosts 3 spacious bedrooms (2 on main floor and 1 in upper floor) 2 bathrooms, family room, formal dining room & den permitting ample amounts of living space. Addition( 2003 ) built off kitchen, includes enormous windows allowing abundant amounts of natural light throughout. Sizeable upper level can be utilized as bedroom, recreation room or hobby area. Enormous private fenced backyard surrounded by mature trees, gorgeous manicured gardens, greenhouse & storage shed. Conveniently located minutes away from Port Credit harbour, shops, restaurants and walking distance to waterfront trails & Lake Ontario. Close proximity to GO Train and easy access to major highways. (id:50976)
Property Details
|
MLS® Number
|
W12317963 |
|
Property Type
|
Single Family |
|
Community Name
|
Port Credit |
|
Amenities Near By
|
Hospital |
|
Parking Space Total
|
3 |
Building
|
Bathroom Total
|
2 |
|
Bedrooms Above Ground
|
2 |
|
Bedrooms Below Ground
|
1 |
|
Bedrooms Total
|
3 |
|
Age
|
51 To 99 Years |
|
Appliances
|
Water Heater |
|
Basement Development
|
Partially Finished |
|
Basement Type
|
Full (partially Finished) |
|
Construction Style Attachment
|
Detached |
|
Exterior Finish
|
Brick |
|
Fireplace Present
|
Yes |
|
Fireplace Total
|
3 |
|
Foundation Type
|
Concrete |
|
Heating Type
|
Radiant Heat |
|
Stories Total
|
2 |
|
Size Interior
|
1,500 - 2,000 Ft2 |
|
Type
|
House |
|
Utility Water
|
Municipal Water |
Parking
Land
|
Acreage
|
No |
|
Land Amenities
|
Hospital |
|
Sewer
|
Sanitary Sewer |
|
Size Depth
|
150 Ft |
|
Size Frontage
|
50 Ft |
|
Size Irregular
|
50 X 150 Ft |
|
Size Total Text
|
50 X 150 Ft|under 1/2 Acre |
|
Zoning Description
|
R1 |
Rooms
| Level |
Type |
Length |
Width |
Dimensions |
|
Second Level |
Bedroom |
7.52 m |
4.62 m |
7.52 m x 4.62 m |
|
Lower Level |
Laundry Room |
3.73 m |
2.16 m |
3.73 m x 2.16 m |
|
Main Level |
Family Room |
4.83 m |
3.68 m |
4.83 m x 3.68 m |
|
Main Level |
Kitchen |
3.84 m |
3.78 m |
3.84 m x 3.78 m |
|
Main Level |
Dining Room |
4.98 m |
3.28 m |
4.98 m x 3.28 m |
|
Main Level |
Living Room |
5.13 m |
3.28 m |
5.13 m x 3.28 m |
|
Main Level |
Office |
5.49 m |
3.25 m |
5.49 m x 3.25 m |
|
Main Level |
Primary Bedroom |
4.7 m |
3.25 m |
4.7 m x 3.25 m |
|
Main Level |
Other |
5 m |
8 m |
5 m x 8 m |
|
Main Level |
Bathroom |
3 m |
3 m |
3 m x 3 m |
https://www.realtor.ca/real-estate/28676202/32-wenonah-drive-mississauga-port-credit-port-credit



