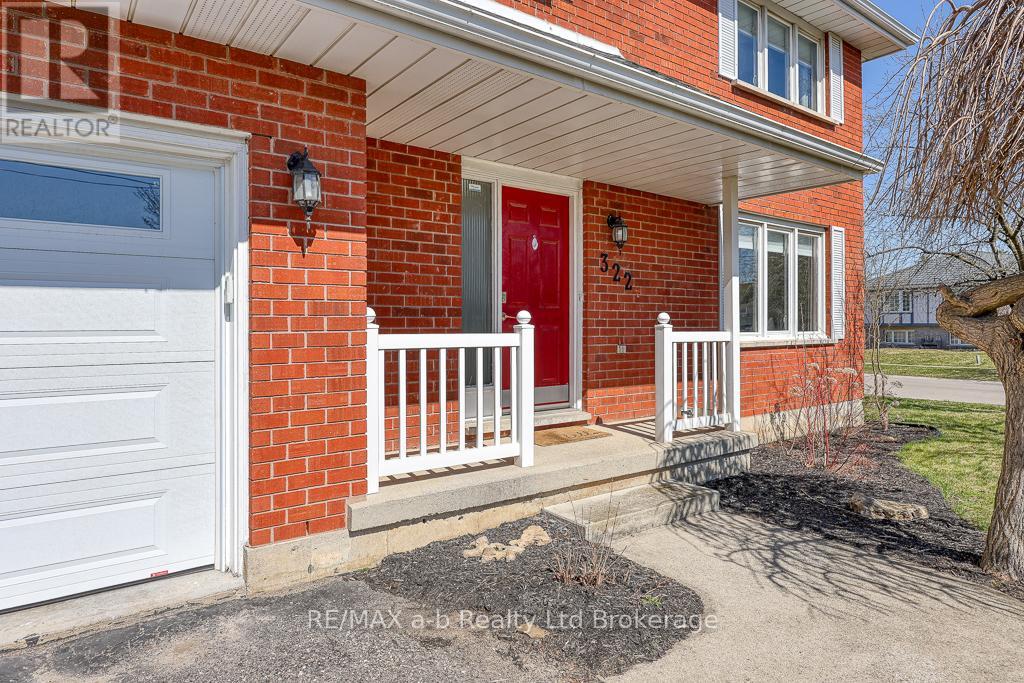3 Bedroom
2 Bathroom
1,100 - 1,500 ft2
Central Air Conditioning
Forced Air
$679,000
Welcome to 322 Lansdowne Avenue, a bright, beautifully maintained two storey home tucked into one of Woodstocks most convenient north end neighbourhoods. Just minutes to the 401, local parks, and the scenic Pittock Conservation Area, this 3 bedroom, 2 bath gem is perfectly suited for comfortable family living and everyday convenience.Step inside and feel instantly at home in the sun filled main level, where large picture windows and a sliding patio door fill the space with natural light. The layout flows seamlessly between the spacious living room, dedicated dining area, and the kitchen, complete with a central island and clear views of the fully fenced backyard. A handy 2 piece bath, double coat closet, and inside entry from the garage add smart functionality.Upstairs, you'll find three bright and generously sized bedrooms, each with double closets, plus a full 4 piece bath. The finished lower level offers a cozy family room retreat and a large laundry and storage area with potential for future customization.Enjoy summer evenings on the oversized back deck, ideal for entertaining or simply relaxing in your private outdoor haven. Recent updates include new main floor flooring, refreshed 2 piece bath, and an insulated garage door. All appliances are included and in working order (sold "as is").This is a well cared for home with solid bones, room to grow, and a location that checks all the boxes. (id:50976)
Property Details
|
MLS® Number
|
X12292369 |
|
Property Type
|
Single Family |
|
Neigbourhood
|
Lansdowne Meadow |
|
Community Name
|
Woodstock - North |
|
Amenities Near By
|
Hospital, Schools, Park, Place Of Worship |
|
Features
|
Flat Site, Sump Pump |
|
Parking Space Total
|
3 |
|
Structure
|
Deck, Shed |
Building
|
Bathroom Total
|
2 |
|
Bedrooms Above Ground
|
3 |
|
Bedrooms Total
|
3 |
|
Age
|
31 To 50 Years |
|
Basement Development
|
Partially Finished |
|
Basement Type
|
N/a (partially Finished) |
|
Construction Style Attachment
|
Detached |
|
Cooling Type
|
Central Air Conditioning |
|
Exterior Finish
|
Brick, Vinyl Siding |
|
Foundation Type
|
Concrete, Poured Concrete |
|
Half Bath Total
|
1 |
|
Heating Fuel
|
Natural Gas |
|
Heating Type
|
Forced Air |
|
Stories Total
|
2 |
|
Size Interior
|
1,100 - 1,500 Ft2 |
|
Type
|
House |
|
Utility Water
|
Municipal Water |
Parking
|
Attached Garage
|
|
|
Garage
|
|
|
Inside Entry
|
|
Land
|
Acreage
|
No |
|
Fence Type
|
Fenced Yard |
|
Land Amenities
|
Hospital, Schools, Park, Place Of Worship |
|
Sewer
|
Sanitary Sewer |
|
Size Depth
|
100 Ft ,2 In |
|
Size Frontage
|
65 Ft ,9 In |
|
Size Irregular
|
65.8 X 100.2 Ft |
|
Size Total Text
|
65.8 X 100.2 Ft |
|
Zoning Description
|
R1 |
Rooms
| Level |
Type |
Length |
Width |
Dimensions |
|
Second Level |
Primary Bedroom |
4.01 m |
3.39 m |
4.01 m x 3.39 m |
|
Second Level |
Bedroom |
4.1 m |
3.83 m |
4.1 m x 3.83 m |
|
Second Level |
Bedroom |
3.99 m |
3.23 m |
3.99 m x 3.23 m |
|
Second Level |
Bathroom |
3.09 m |
2.27 m |
3.09 m x 2.27 m |
|
Main Level |
Living Room |
5.3 m |
4.54 m |
5.3 m x 4.54 m |
|
Main Level |
Kitchen |
4.31 m |
4.06 m |
4.31 m x 4.06 m |
|
Main Level |
Dining Room |
3.78 m |
3.76 m |
3.78 m x 3.76 m |
|
Main Level |
Bathroom |
1.49 m |
1.45 m |
1.49 m x 1.45 m |
https://www.realtor.ca/real-estate/28621165/322-lansdowne-avenue-woodstock-woodstock-north-woodstock-north












































