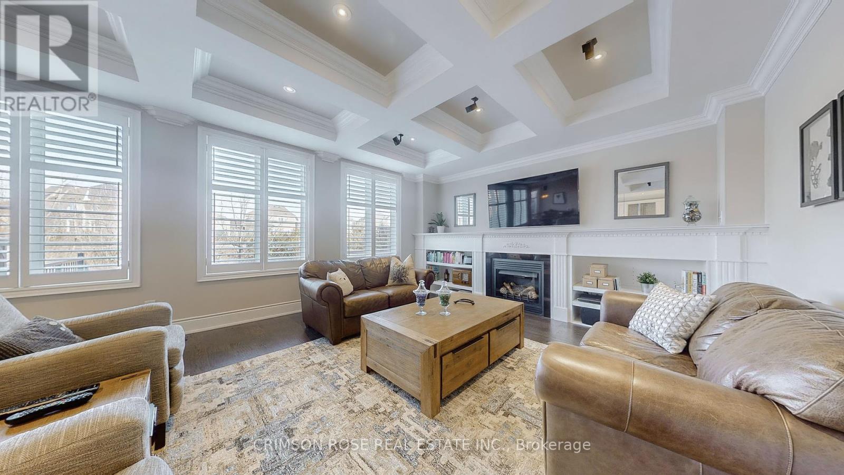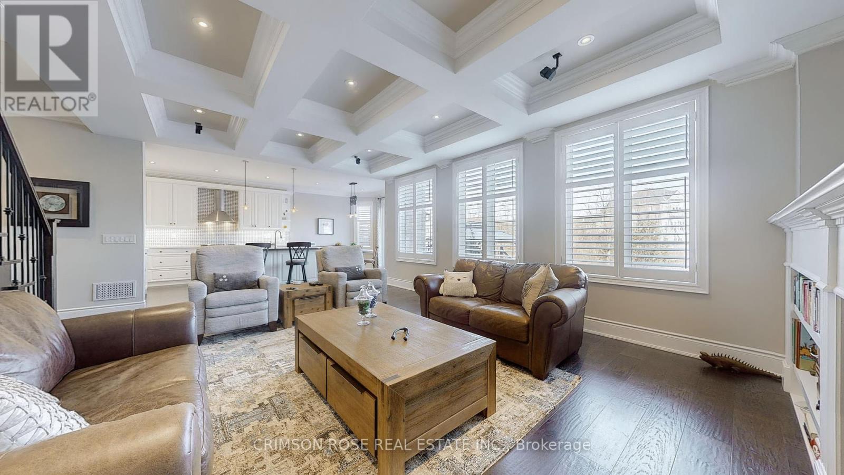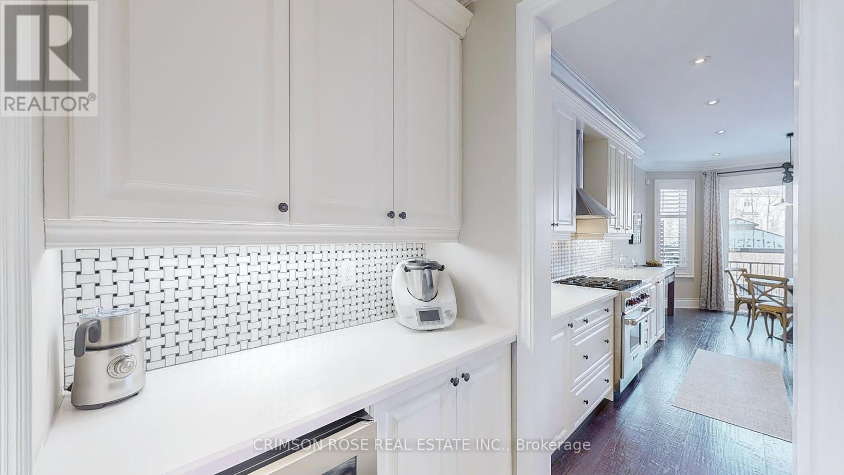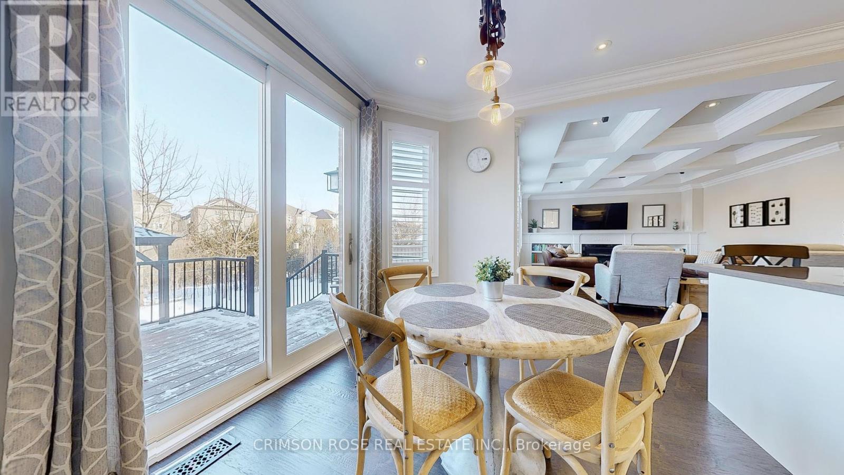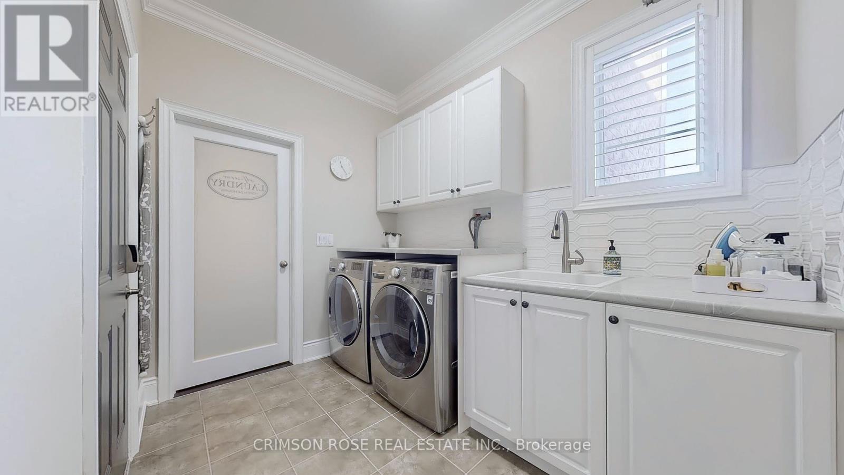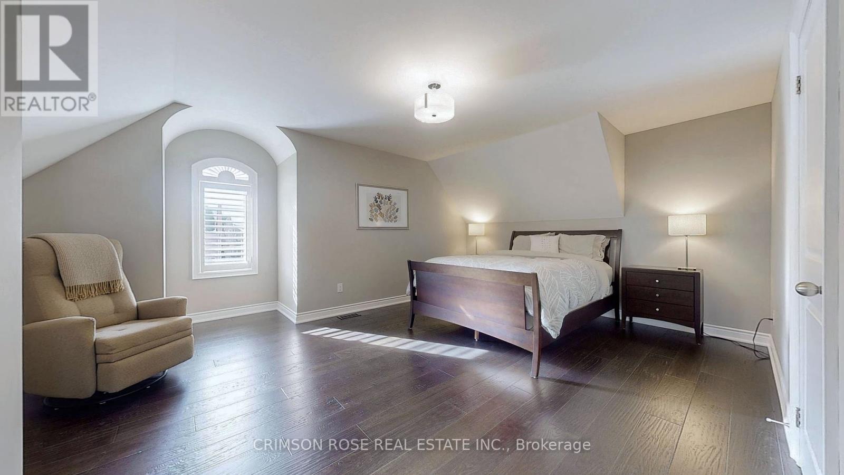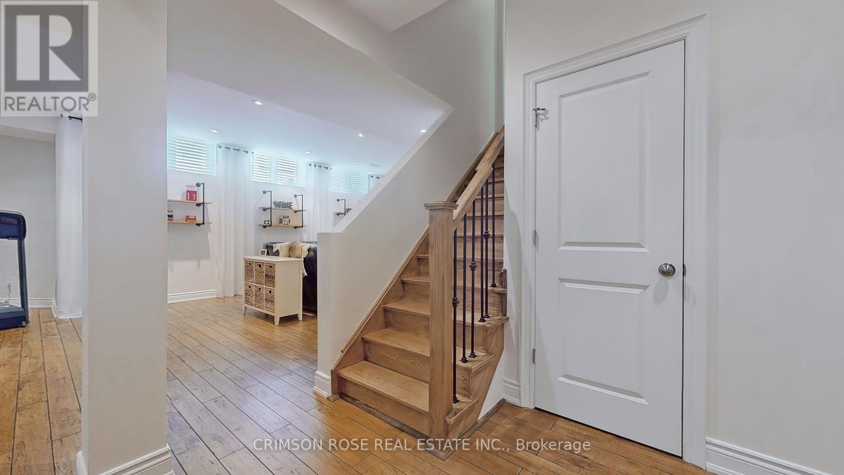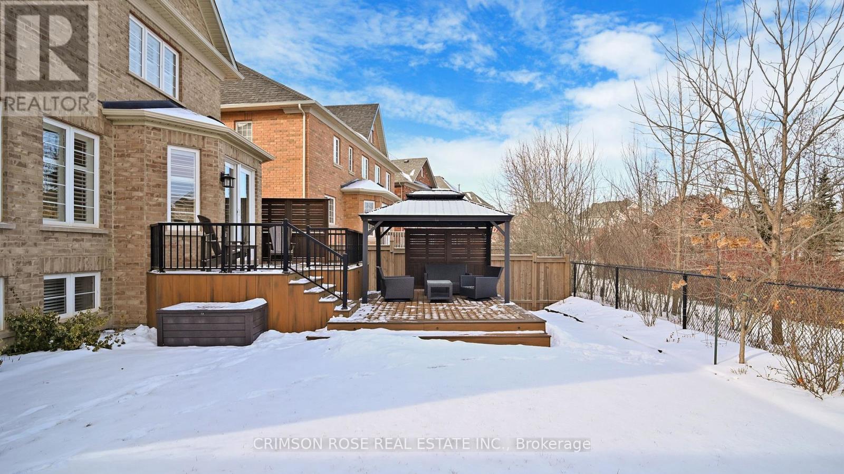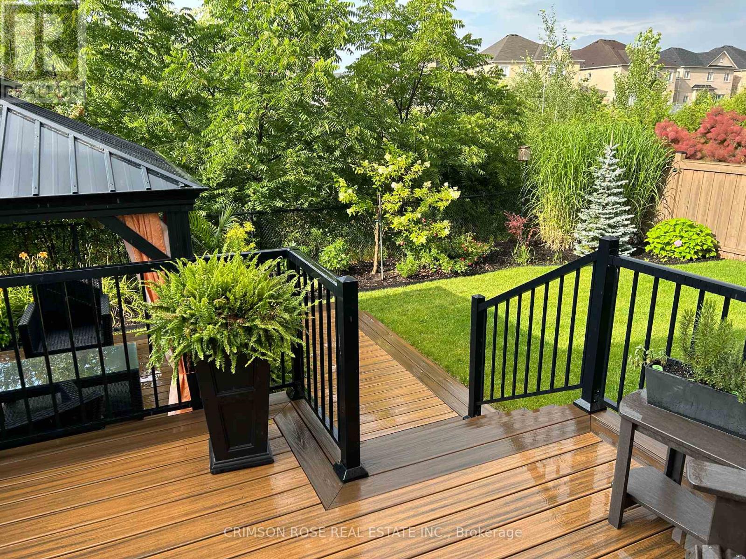5 Bedroom
4 Bathroom
Fireplace
Central Air Conditioning, Air Exchanger
Forced Air
Landscaped
$2,188,000
Welcome to 3221 Trailside Drive. This immaculate 4+1 bedroom home, nestled on a premium extra-wide RAVINE lot featuring a high-end custom 2-level deck. From the moment you step inside, you'll be impressed by the numerous upgrades and attention to detail. The spacious and open-concept layout features elegant finishes throughout, with a gourmet kitchen, premium flooring, and luxurious bathrooms. The spacious family room offers a coffered ceiling and large windows overlooking the ravine. The master suite offers a luxurious 5-piece ensuite, double walk-in closets, and raised ceilings. Additional features include wide-plank hand-scraped hardwood, crown mouldings, and solid custom front door & rear sliding doors. The fully finished basement offers 9-foot ceilings, additional living space with a fifth bedroom, perfect for guests or a home office. Potential for a separate entrance. Dont miss the opportunity to make this stunning property your new home! Many extras included! **** EXTRAS **** Existing window coverings, Elf's, Fridge, Gas Stove, B/I Dishwasher, Microwave, Wine Fridge, Washer & Dryer, Cvac, Humidifier, Garage Door Openers And Remotes, Alarm System. (id:50976)
Property Details
|
MLS® Number
|
W11936914 |
|
Property Type
|
Single Family |
|
Community Name
|
1008 - GO Glenorchy |
|
Amenities Near By
|
Hospital, Park, Public Transit, Schools |
|
Community Features
|
Community Centre |
|
Equipment Type
|
Water Heater |
|
Features
|
Backs On Greenbelt, Conservation/green Belt, Carpet Free, Sump Pump, In-law Suite |
|
Parking Space Total
|
4 |
|
Rental Equipment Type
|
Water Heater |
|
Structure
|
Deck |
Building
|
Bathroom Total
|
4 |
|
Bedrooms Above Ground
|
4 |
|
Bedrooms Below Ground
|
1 |
|
Bedrooms Total
|
5 |
|
Appliances
|
Garage Door Opener Remote(s), Central Vacuum, Water Heater |
|
Basement Development
|
Finished |
|
Basement Type
|
Full (finished) |
|
Construction Style Attachment
|
Detached |
|
Cooling Type
|
Central Air Conditioning, Air Exchanger |
|
Exterior Finish
|
Stone, Stucco |
|
Fire Protection
|
Alarm System, Monitored Alarm |
|
Fireplace Present
|
Yes |
|
Flooring Type
|
Hardwood |
|
Foundation Type
|
Poured Concrete |
|
Half Bath Total
|
1 |
|
Heating Fuel
|
Natural Gas |
|
Heating Type
|
Forced Air |
|
Stories Total
|
2 |
|
Type
|
House |
|
Utility Water
|
Municipal Water |
Parking
Land
|
Acreage
|
No |
|
Land Amenities
|
Hospital, Park, Public Transit, Schools |
|
Landscape Features
|
Landscaped |
|
Sewer
|
Sanitary Sewer |
|
Size Depth
|
98 Ft ,5 In |
|
Size Frontage
|
55 Ft ,2 In |
|
Size Irregular
|
55.22 X 98.43 Ft |
|
Size Total Text
|
55.22 X 98.43 Ft|under 1/2 Acre |
Rooms
| Level |
Type |
Length |
Width |
Dimensions |
|
Second Level |
Primary Bedroom |
5.28 m |
4.27 m |
5.28 m x 4.27 m |
|
Second Level |
Bedroom 2 |
5.51 m |
3.91 m |
5.51 m x 3.91 m |
|
Second Level |
Bedroom 3 |
4.37 m |
3.3 m |
4.37 m x 3.3 m |
|
Second Level |
Bedroom 4 |
3.66 m |
3.35 m |
3.66 m x 3.35 m |
|
Basement |
Recreational, Games Room |
9.75 m |
4.27 m |
9.75 m x 4.27 m |
|
Basement |
Bedroom 5 |
4.27 m |
3.5 m |
4.27 m x 3.5 m |
|
Main Level |
Living Room |
6.1 m |
3.5 m |
6.1 m x 3.5 m |
|
Main Level |
Dining Room |
6.1 m |
3.68 m |
6.1 m x 3.68 m |
|
Main Level |
Kitchen |
4.6 m |
3.68 m |
4.6 m x 3.68 m |
|
Main Level |
Family Room |
6.32 m |
4.55 m |
6.32 m x 4.55 m |
|
Main Level |
Eating Area |
3.68 m |
2.79 m |
3.68 m x 2.79 m |
https://www.realtor.ca/real-estate/27833631/3221-trailside-drive-oakville-1008-go-glenorchy-1008-go-glenorchy





