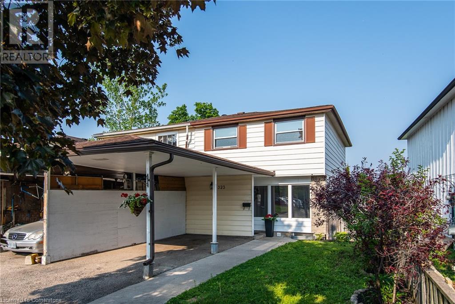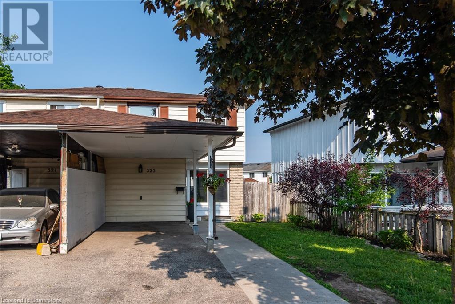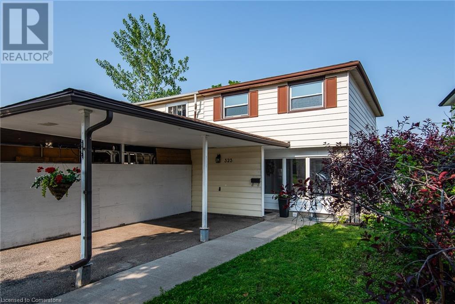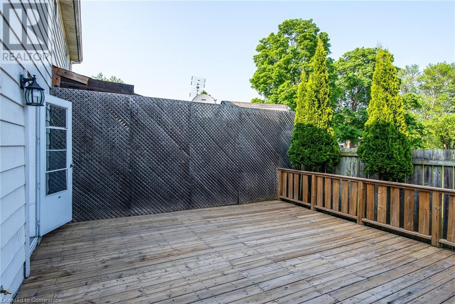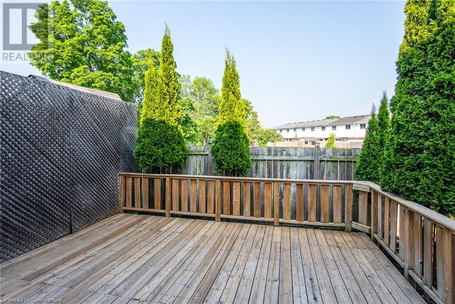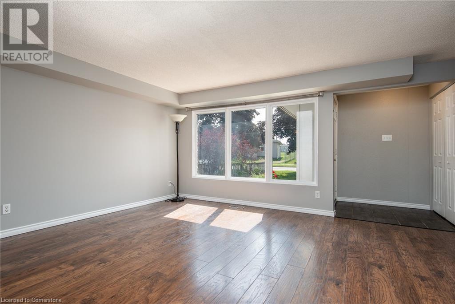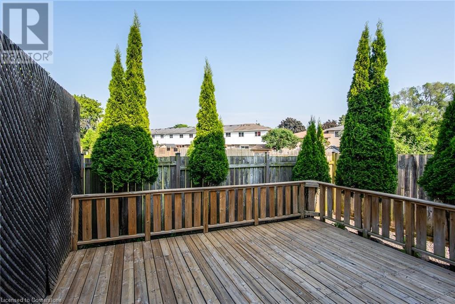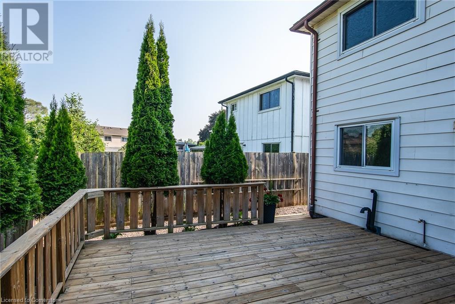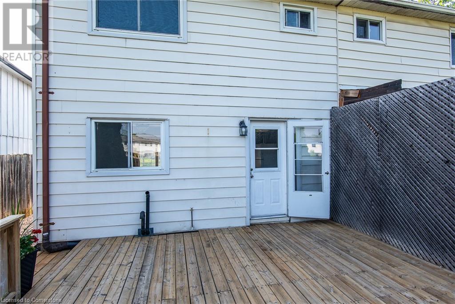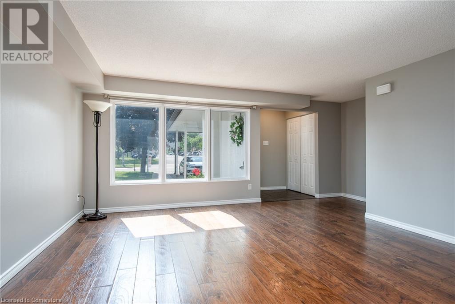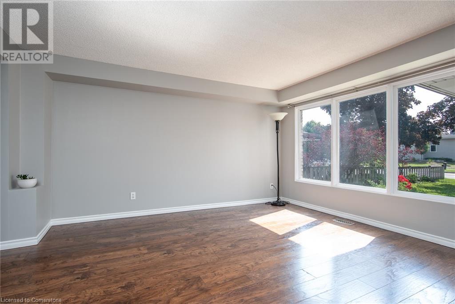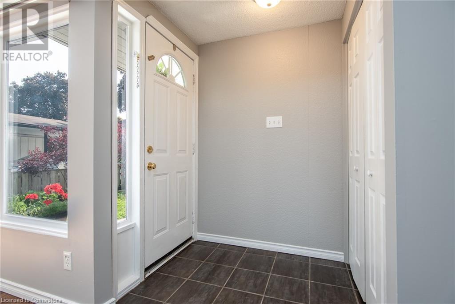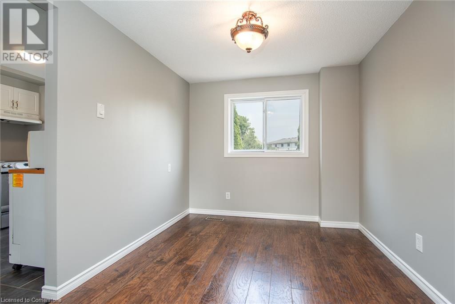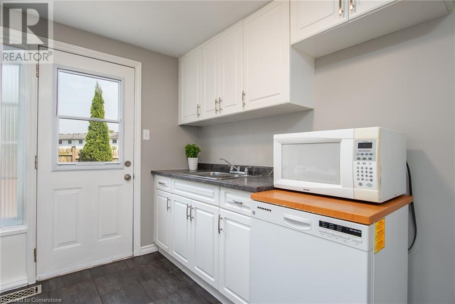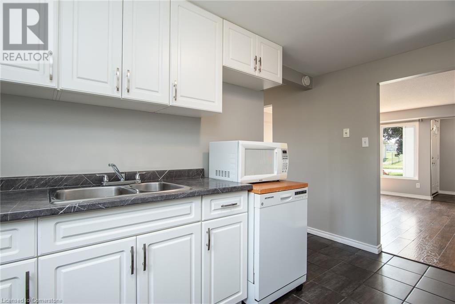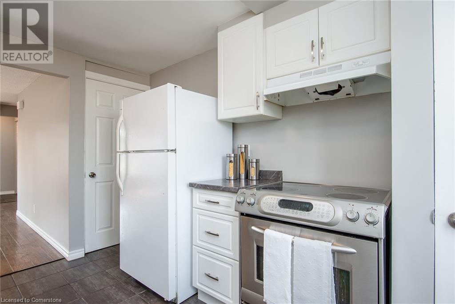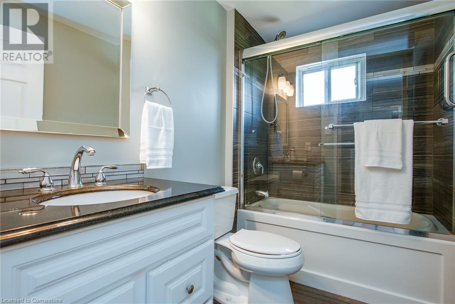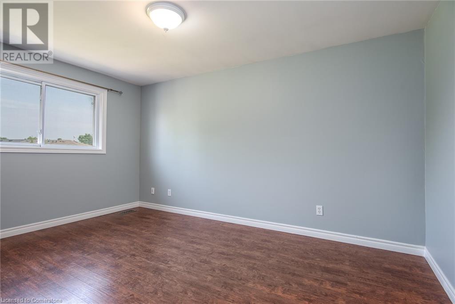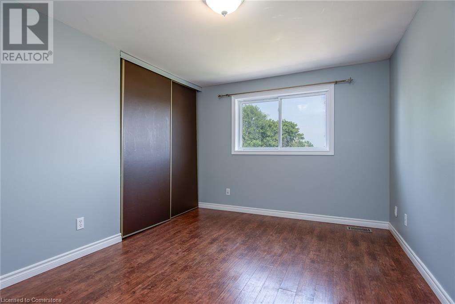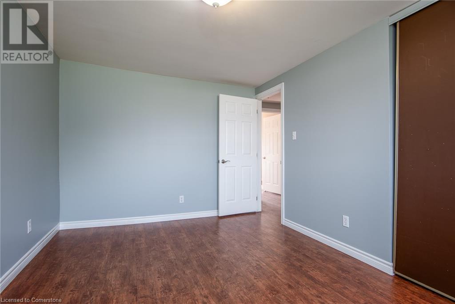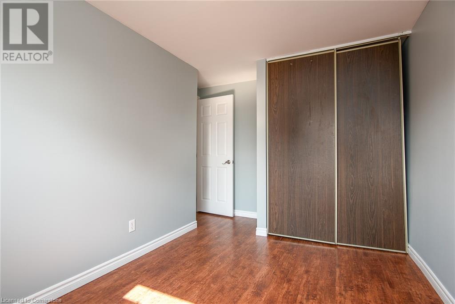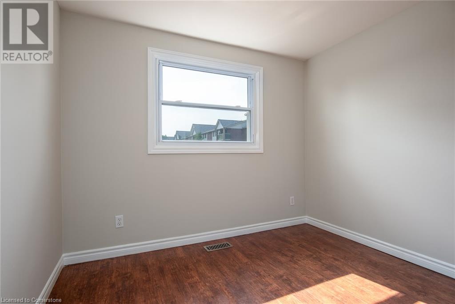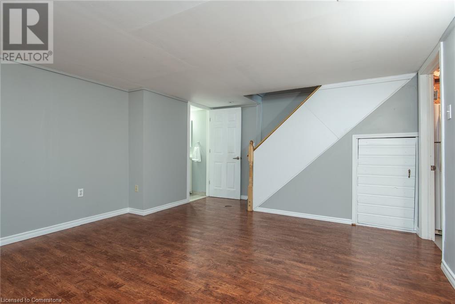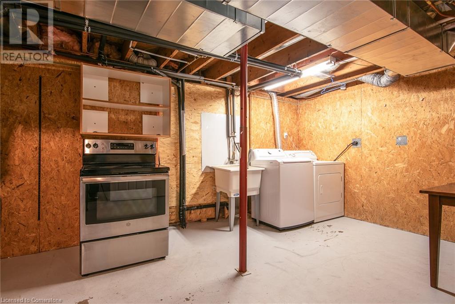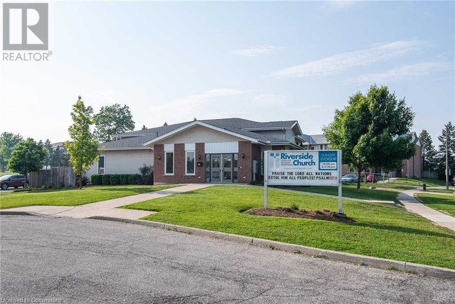3 Bedroom
2 Bathroom
1,100 ft2
2 Level
Central Air Conditioning
Forced Air
$549,900
Welcome to 323 Preston Pkwy! Ideal for first-time buyers or investors, this 3 bedroom, 2 bath, semi-detached home is move-in ready and finished top to bottom. Features include a double-length driveway, concrete walkway (2016), newer roof & soffits (2014), and a spacious 10x12 deck (2017) overlooking a fenced yard backing onto a park. The finished basement offers a cozy rec room and updated 3-pc bath (2015). Minutes to Hwy 401, schools, transit, Riverside Park & Preston’s vibrant downtown! (id:50976)
Property Details
|
MLS® Number
|
40726437 |
|
Property Type
|
Single Family |
|
Amenities Near By
|
Golf Nearby, Hospital, Park, Place Of Worship, Public Transit, Schools, Ski Area |
|
Community Features
|
Community Centre |
|
Equipment Type
|
Water Heater |
|
Features
|
Level Lot, Paved Driveway, Level |
|
Parking Space Total
|
2 |
|
Rental Equipment Type
|
Water Heater |
Building
|
Bathroom Total
|
2 |
|
Bedrooms Above Ground
|
3 |
|
Bedrooms Total
|
3 |
|
Appliances
|
Dryer, Refrigerator, Stove, Water Softener, Washer |
|
Architectural Style
|
2 Level |
|
Basement Development
|
Finished |
|
Basement Type
|
Full (finished) |
|
Construction Style Attachment
|
Semi-detached |
|
Cooling Type
|
Central Air Conditioning |
|
Exterior Finish
|
Vinyl Siding |
|
Foundation Type
|
Poured Concrete |
|
Heating Fuel
|
Natural Gas |
|
Heating Type
|
Forced Air |
|
Stories Total
|
2 |
|
Size Interior
|
1,100 Ft2 |
|
Type
|
House |
|
Utility Water
|
Municipal Water |
Parking
Land
|
Access Type
|
Highway Nearby |
|
Acreage
|
No |
|
Land Amenities
|
Golf Nearby, Hospital, Park, Place Of Worship, Public Transit, Schools, Ski Area |
|
Sewer
|
Municipal Sewage System |
|
Size Depth
|
86 Ft |
|
Size Frontage
|
29 Ft |
|
Size Total
|
0|under 1/2 Acre |
|
Size Total Text
|
0|under 1/2 Acre |
|
Zoning Description
|
R5 |
Rooms
| Level |
Type |
Length |
Width |
Dimensions |
|
Second Level |
4pc Bathroom |
|
|
Measurements not available |
|
Second Level |
Bedroom |
|
|
11'2'' x 9'0'' |
|
Second Level |
Bedroom |
|
|
11'6'' x 9'10'' |
|
Second Level |
Primary Bedroom |
|
|
13'5'' x 9'6'' |
|
Basement |
3pc Bathroom |
|
|
6'0'' x 8'0'' |
|
Basement |
Recreation Room |
|
|
15'9'' x 12'10'' |
|
Main Level |
Kitchen |
|
|
11'6'' x 8'10'' |
|
Main Level |
Dining Room |
|
|
11'6'' x 9'10'' |
|
Main Level |
Living Room |
|
|
14'5'' x 14'5'' |
https://www.realtor.ca/real-estate/28439611/323-preston-parkway-cambridge



