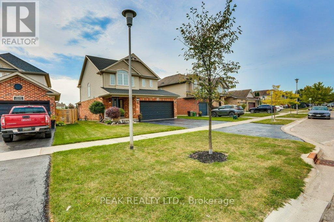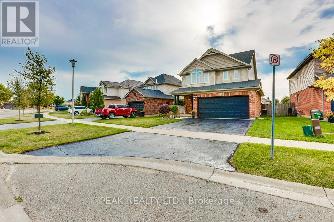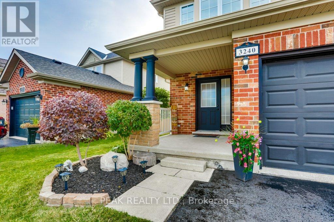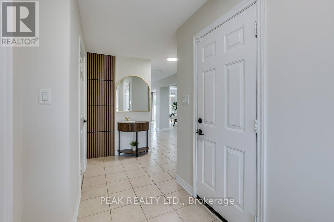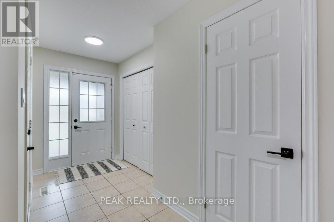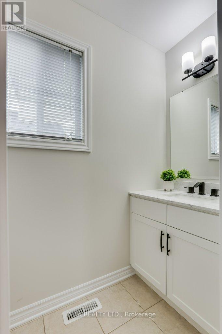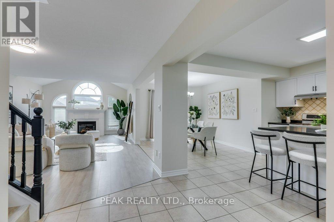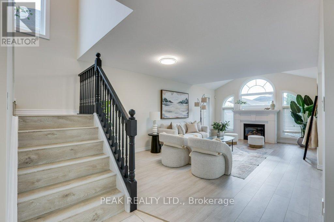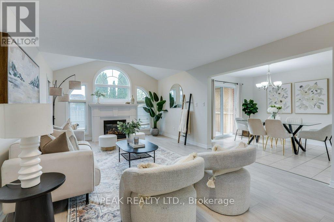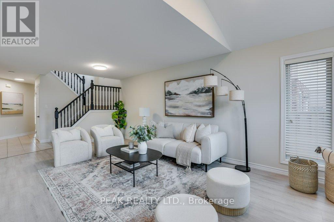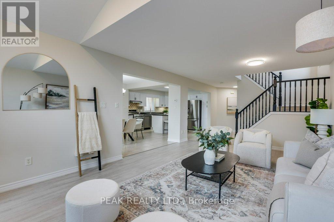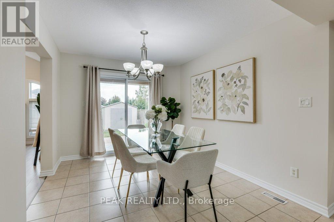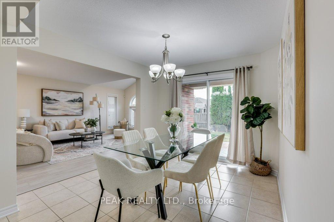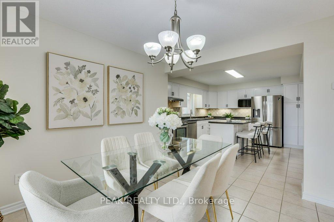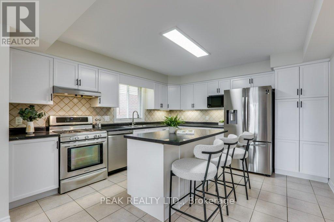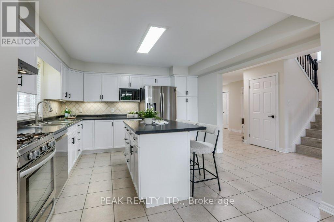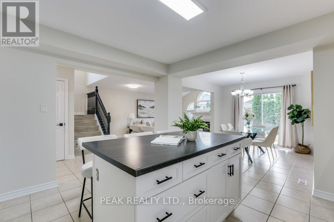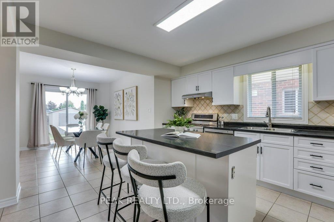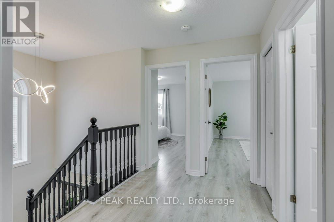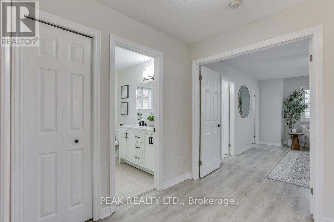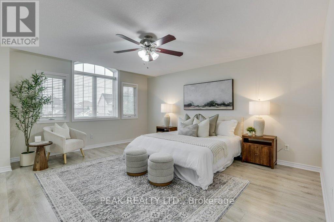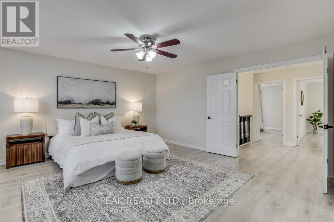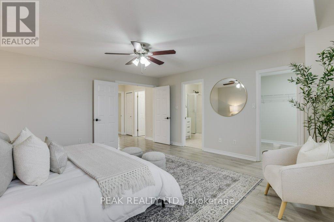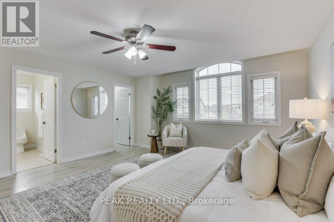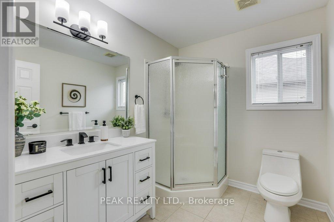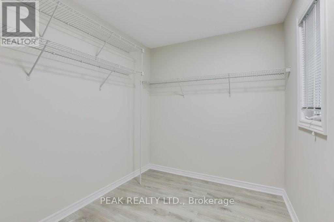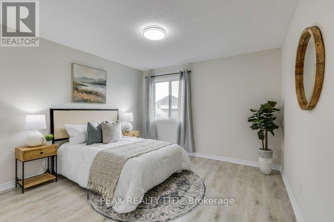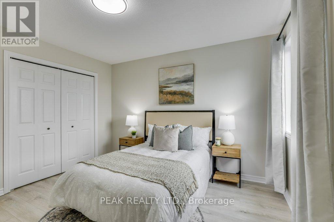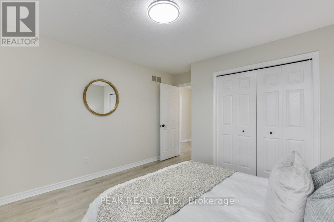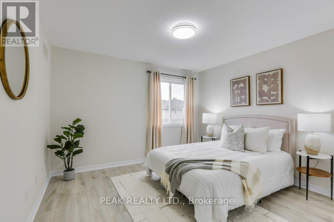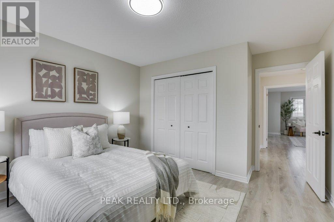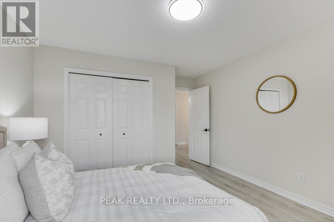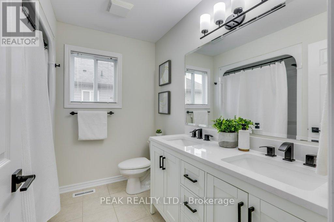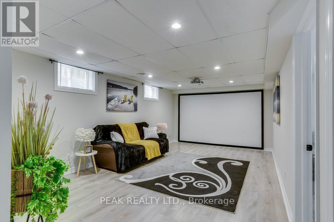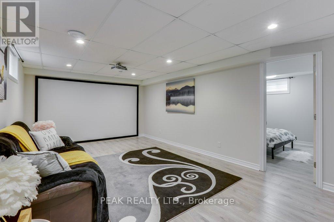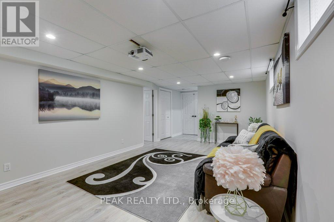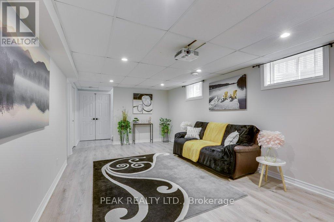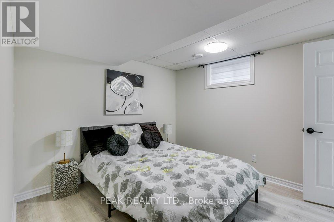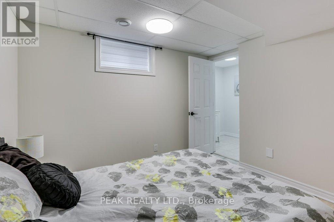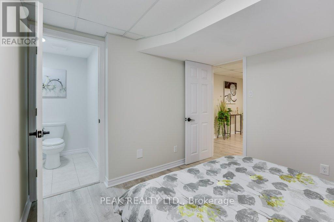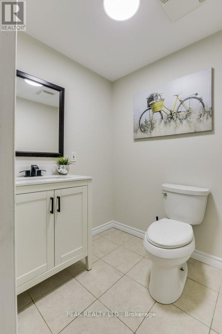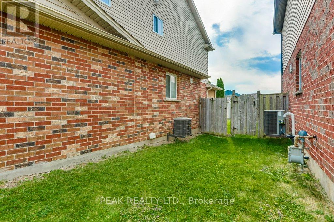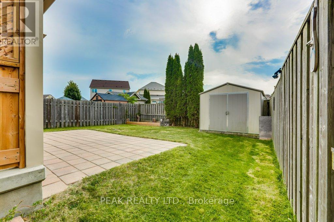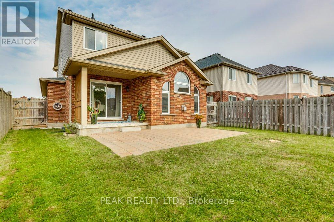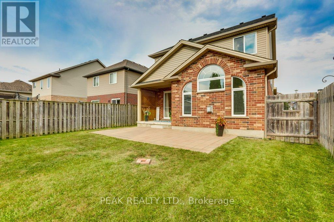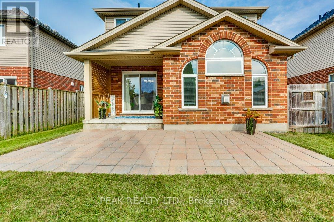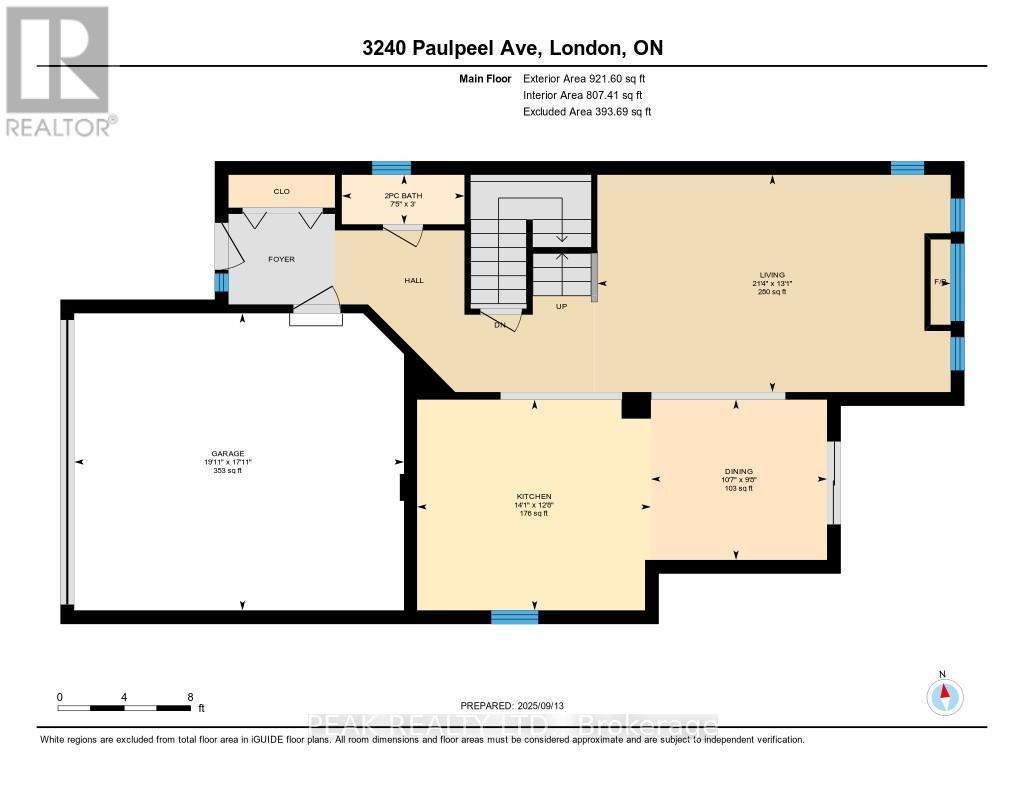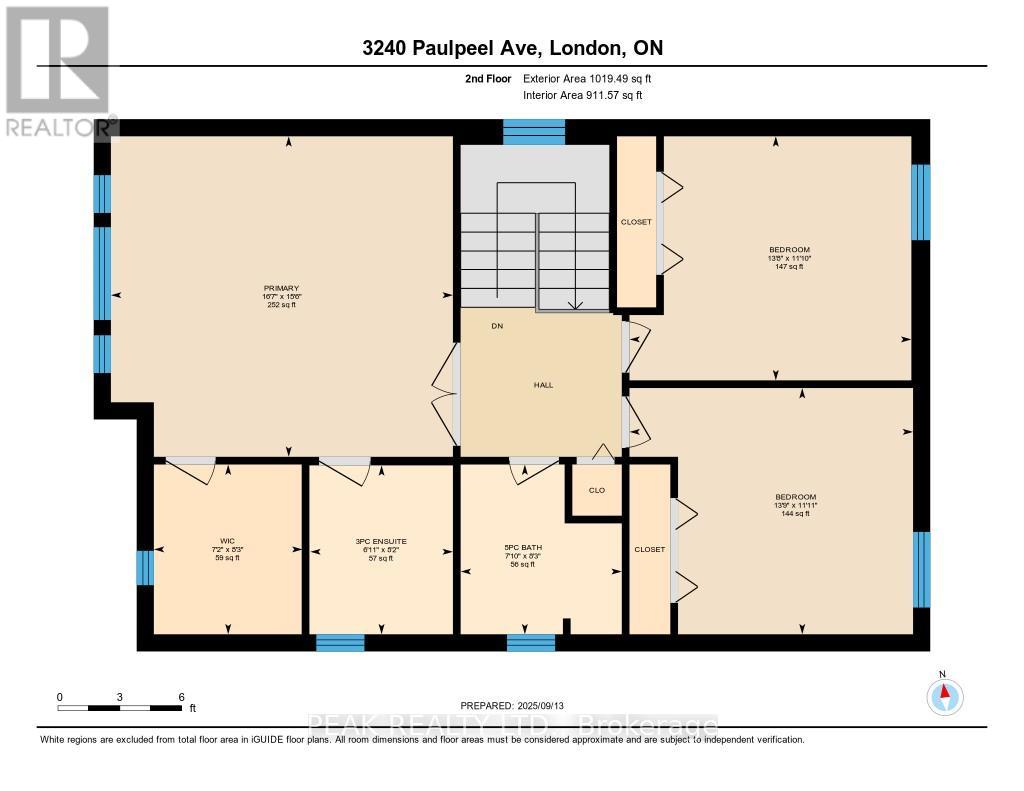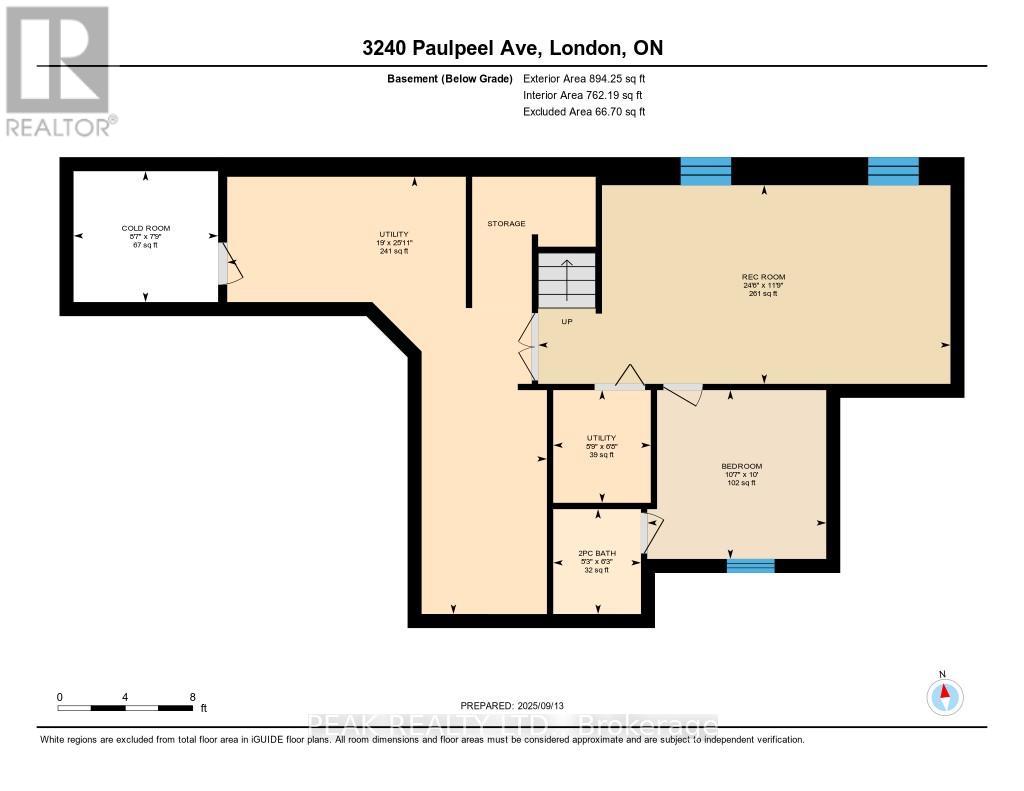4 Bedroom
4 Bathroom
1,500 - 2,000 ft2
Fireplace
Central Air Conditioning
Forced Air
$789,900
Welcome to this beautifully maintained and recently renovated 2-storey Single detached 4 bedroom + 4 bath home in the highly sought-after Copperfield area, offering over 2,800 sq. ft. of finished living space! Designed with modern finishes and abundant natural light, this home is fully finished from top to bottom and ready for its next owners. The main floor offers a bright open concept area, carpet-free interior with new luxury flooring, fresh paint throughout, and updated bathroom vanities with quartz countertops. The well-appointed kitchen includes a gas stove, newer fridge, center island, and spacious dining area, perfect for family living and entertaining. Large windows fill the home with natural light, creating a warm and welcoming atmosphere. Enjoy a fully fenced flat backyard complete with two sitting areas: a large, covered porch and a patio with BBQ gas hookup, ideal for relaxing or hosting gatherings. Upstairs, the expansive primary bedroom offers a walk-in closet and a spa-like ensuite with double sinks and a glass shower. Additional bedrooms are generously sized, providing comfort and versatility for the entire family. The fully finished basement includes a spacious recreation room with built-in projector, an additional bedroom or private office room, another bathroom, cold room. Parking 4 + vehicle, newer roof installed in 2021. Prime Location: Minutes to White Oaks Mall, Victoria Hospital, excellent schools, bus routes, and the Westminster Ponds Conservation Area with endless trails. Easy access to Highway 401 makes commuting simple and efficient. A perfect balance of comfort, convenience, and style this Copperfield home truly has it all! (id:50976)
Property Details
|
MLS® Number
|
X12403001 |
|
Property Type
|
Single Family |
|
Community Name
|
South W |
|
Amenities Near By
|
Hospital, Park, Public Transit, Schools |
|
Community Features
|
School Bus |
|
Equipment Type
|
Water Heater |
|
Features
|
Flat Site, Carpet Free, Sump Pump |
|
Parking Space Total
|
4 |
|
Rental Equipment Type
|
Water Heater |
|
View Type
|
City View |
Building
|
Bathroom Total
|
4 |
|
Bedrooms Above Ground
|
3 |
|
Bedrooms Below Ground
|
1 |
|
Bedrooms Total
|
4 |
|
Age
|
16 To 30 Years |
|
Amenities
|
Fireplace(s) |
|
Appliances
|
Dishwasher, Dryer, Stove, Washer, Refrigerator |
|
Basement Development
|
Finished |
|
Basement Type
|
Full (finished) |
|
Construction Style Attachment
|
Detached |
|
Cooling Type
|
Central Air Conditioning |
|
Exterior Finish
|
Vinyl Siding, Brick |
|
Fire Protection
|
Smoke Detectors |
|
Fireplace Present
|
Yes |
|
Fireplace Total
|
1 |
|
Foundation Type
|
Poured Concrete |
|
Half Bath Total
|
2 |
|
Heating Fuel
|
Natural Gas |
|
Heating Type
|
Forced Air |
|
Stories Total
|
2 |
|
Size Interior
|
1,500 - 2,000 Ft2 |
|
Type
|
House |
|
Utility Water
|
Municipal Water |
Parking
Land
|
Acreage
|
No |
|
Fence Type
|
Fenced Yard |
|
Land Amenities
|
Hospital, Park, Public Transit, Schools |
|
Sewer
|
Sanitary Sewer |
|
Size Depth
|
105 Ft ,3 In |
|
Size Frontage
|
46 Ft ,10 In |
|
Size Irregular
|
46.9 X 105.3 Ft |
|
Size Total Text
|
46.9 X 105.3 Ft|under 1/2 Acre |
|
Zoning Description
|
R1 |
Rooms
| Level |
Type |
Length |
Width |
Dimensions |
|
Second Level |
Primary Bedroom |
5.05 m |
4.74 m |
5.05 m x 4.74 m |
|
Second Level |
Bedroom 2 |
4.17 m |
3.61 m |
4.17 m x 3.61 m |
|
Second Level |
Bedroom 3 |
4.19 m |
3.64 m |
4.19 m x 3.64 m |
|
Second Level |
Bathroom |
2.38 m |
2.51 m |
2.38 m x 2.51 m |
|
Second Level |
Bathroom |
2.5 m |
2.11 m |
2.5 m x 2.11 m |
|
Basement |
Recreational, Games Room |
7.46 m |
3.59 m |
7.46 m x 3.59 m |
|
Basement |
Bedroom 4 |
3.24 m |
3.05 m |
3.24 m x 3.05 m |
|
Basement |
Bathroom |
1.9 m |
1.59 m |
1.9 m x 1.59 m |
|
Basement |
Utility Room |
7.91 m |
5.79 m |
7.91 m x 5.79 m |
|
Basement |
Utility Room |
2.04 m |
1.77 m |
2.04 m x 1.77 m |
|
Main Level |
Kitchen |
4.3 m |
3.87 m |
4.3 m x 3.87 m |
|
Main Level |
Dining Room |
3.24 m |
2.95 m |
3.24 m x 2.95 m |
|
Main Level |
Living Room |
6.5 m |
3.99 m |
6.5 m x 3.99 m |
|
Main Level |
Bathroom |
2.25 m |
0.91 m |
2.25 m x 0.91 m |
https://www.realtor.ca/real-estate/28861533/3240-paulpeel-avenue-london-south-south-w-south-w




