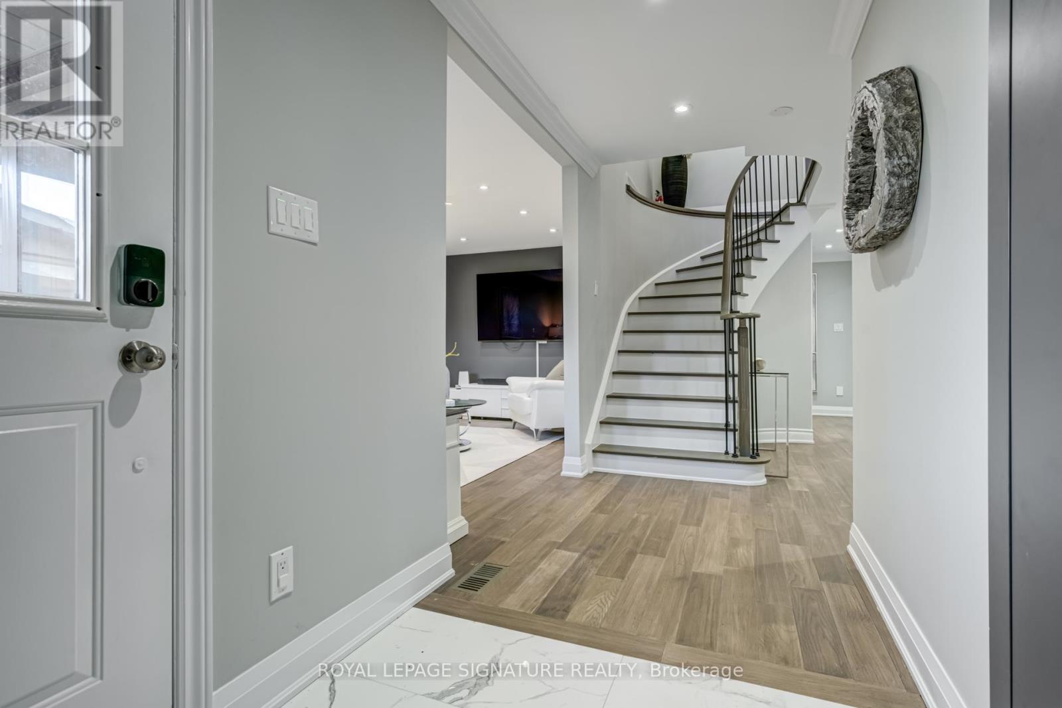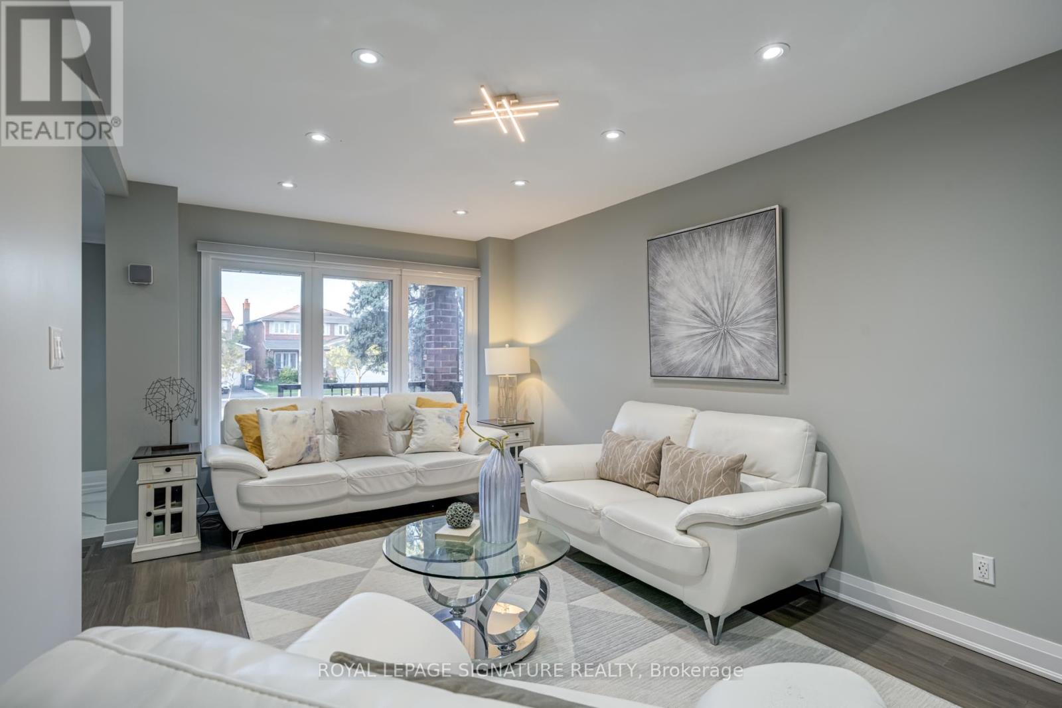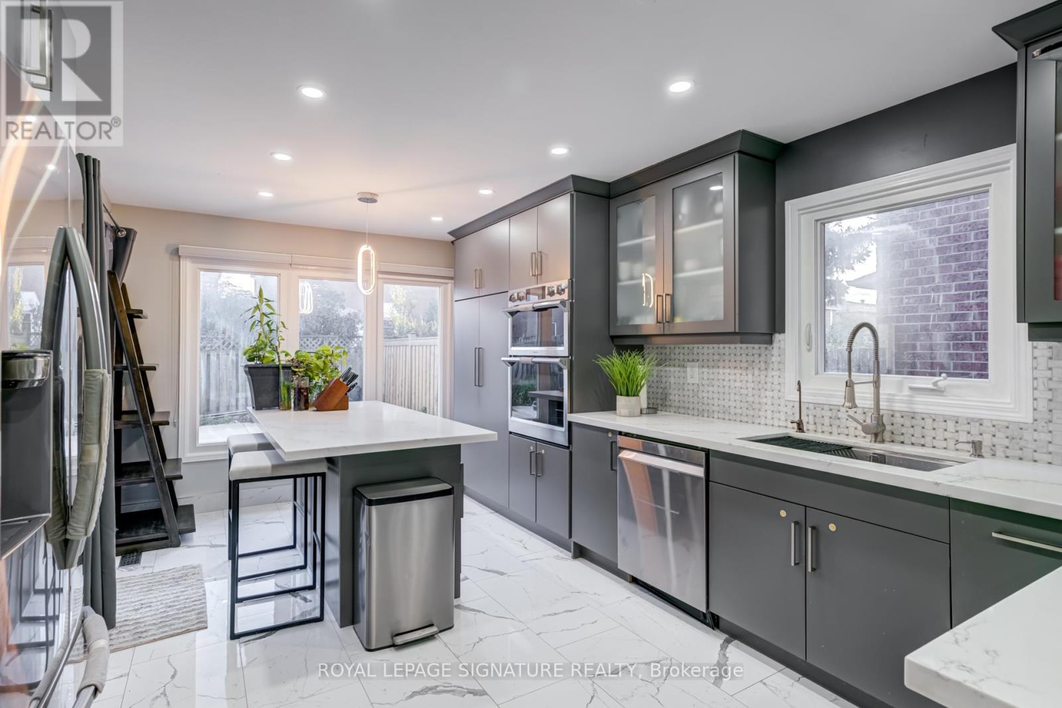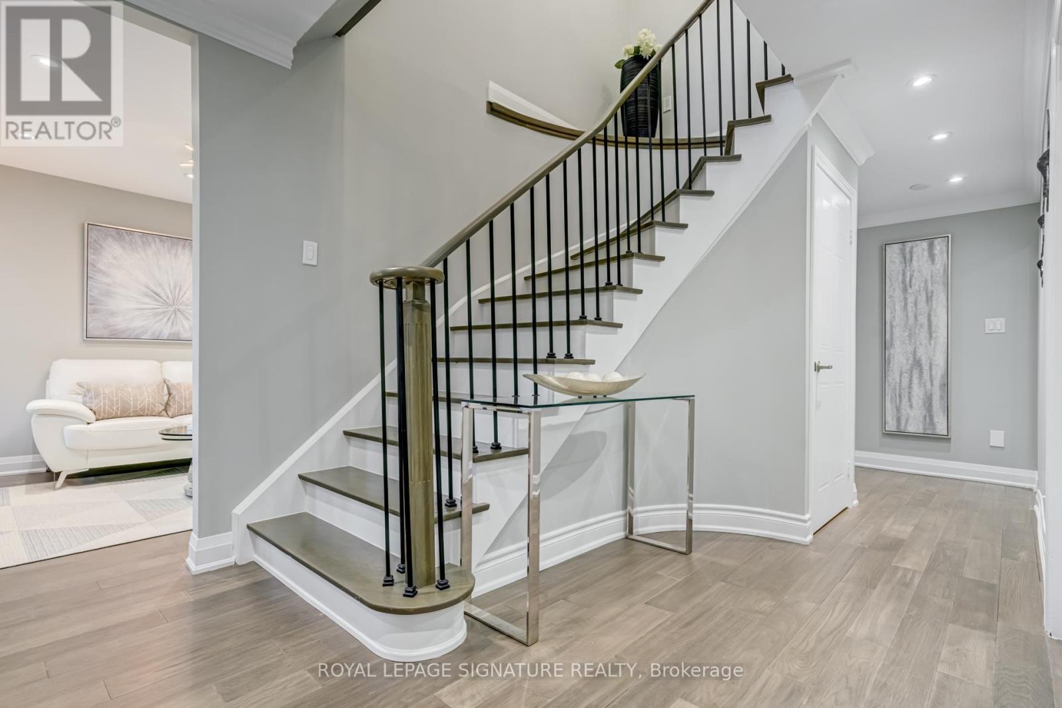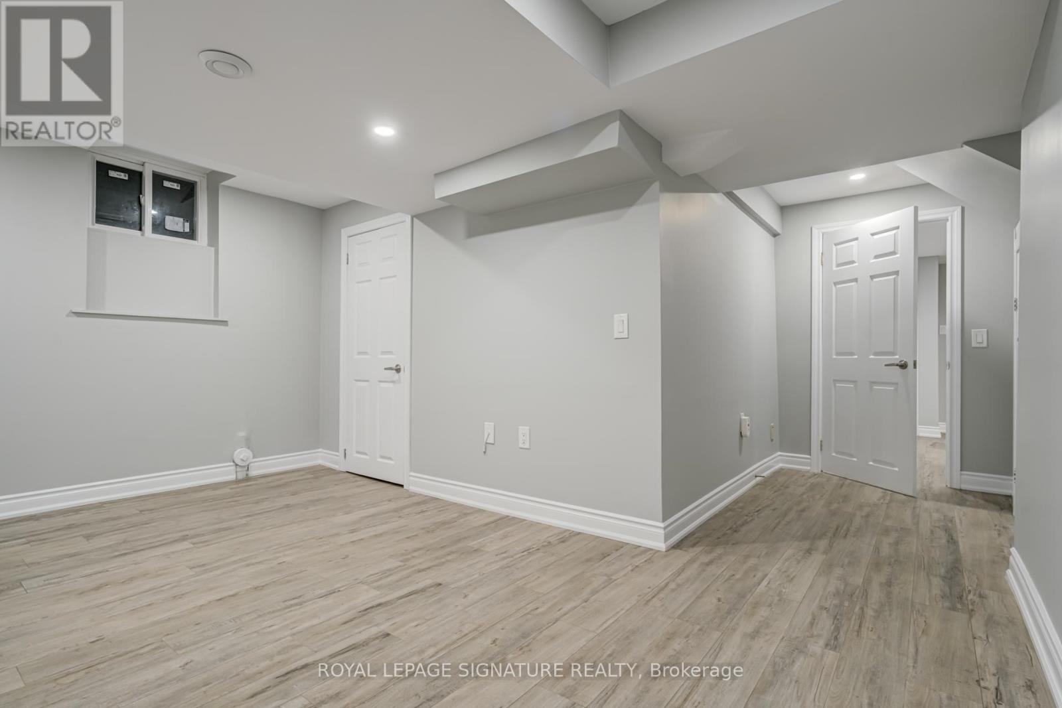6 Bedroom
4 Bathroom
Central Air Conditioning
Forced Air
$1,470,000
Welcome to 3242 Magwood Rd, Erin Mills the perfect family home that blends modern living with community convenience. This fully upgraded 4-bedroom gem features fresh paint, new flooring, and pot lights throughout. The stylish kitchen, equipped with built-in appliances, is designed for todays discerning buyer. Located in a family-friendly neighborhood, you're within walking distance to schools, parks, and Costco, with shopping, restaurants, and gyms just minutes away. Commuting is easy with nearby access to highways 403, 407 and QEW. Plus, a finished 2-bedroom basement with a separate entrance offers rental income potential. Your dream home awaits! (id:50976)
Property Details
|
MLS® Number
|
W9394394 |
|
Property Type
|
Single Family |
|
Community Name
|
Erin Mills |
|
Amenities Near By
|
Park, Public Transit, Schools |
|
Community Features
|
Community Centre |
|
Parking Space Total
|
8 |
Building
|
Bathroom Total
|
4 |
|
Bedrooms Above Ground
|
4 |
|
Bedrooms Below Ground
|
2 |
|
Bedrooms Total
|
6 |
|
Appliances
|
Dishwasher, Dryer, Oven, Refrigerator, Washer |
|
Basement Features
|
Apartment In Basement, Separate Entrance |
|
Basement Type
|
N/a |
|
Construction Style Attachment
|
Detached |
|
Cooling Type
|
Central Air Conditioning |
|
Exterior Finish
|
Brick Facing, Concrete |
|
Flooring Type
|
Ceramic, Laminate |
|
Half Bath Total
|
1 |
|
Heating Fuel
|
Natural Gas |
|
Heating Type
|
Forced Air |
|
Stories Total
|
2 |
|
Type
|
House |
|
Utility Water
|
Municipal Water |
Parking
Land
|
Acreage
|
No |
|
Land Amenities
|
Park, Public Transit, Schools |
|
Sewer
|
Sanitary Sewer |
|
Size Depth
|
113 Ft ,3 In |
|
Size Frontage
|
40 Ft ,3 In |
|
Size Irregular
|
40.29 X 113.29 Ft |
|
Size Total Text
|
40.29 X 113.29 Ft |
Rooms
| Level |
Type |
Length |
Width |
Dimensions |
|
Second Level |
Primary Bedroom |
19.21 m |
11 m |
19.21 m x 11 m |
|
Second Level |
Bedroom 2 |
15.76 m |
10.31 m |
15.76 m x 10.31 m |
|
Second Level |
Bedroom 3 |
14.76 m |
11 m |
14.76 m x 11 m |
|
Second Level |
Bedroom 4 |
10.5 m |
9.8 m |
10.5 m x 9.8 m |
|
Lower Level |
Bedroom |
9.12 m |
10.02 m |
9.12 m x 10.02 m |
|
Lower Level |
Bedroom 2 |
10.43 m |
8.92 m |
10.43 m x 8.92 m |
|
Lower Level |
Kitchen |
22.15 m |
11.19 m |
22.15 m x 11.19 m |
|
Main Level |
Foyer |
6.52 m |
4.56 m |
6.52 m x 4.56 m |
|
Main Level |
Living Room |
15.26 m |
10.01 m |
15.26 m x 10.01 m |
|
Main Level |
Dining Room |
13.45 m |
10.2 m |
13.45 m x 10.2 m |
|
Main Level |
Kitchen |
11.18 m |
10.2 m |
11.18 m x 10.2 m |
|
Main Level |
Family Room |
15.91 m |
10.41 m |
15.91 m x 10.41 m |
https://www.realtor.ca/real-estate/27536231/3242-magwood-road-mississauga-erin-mills-erin-mills









