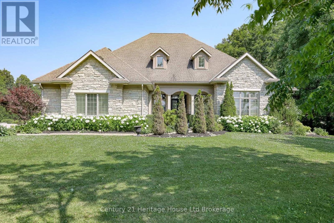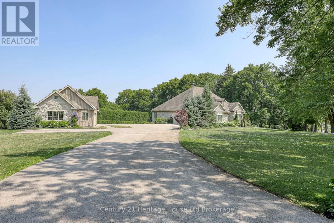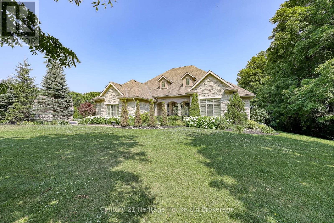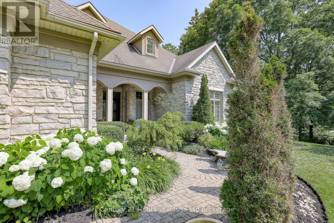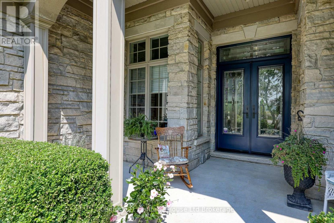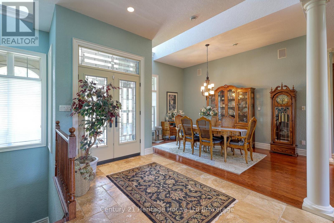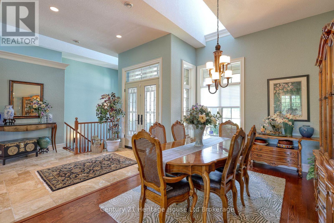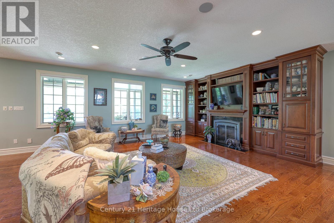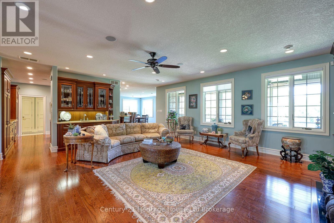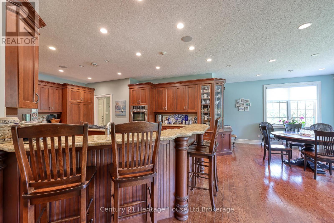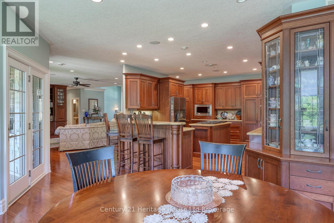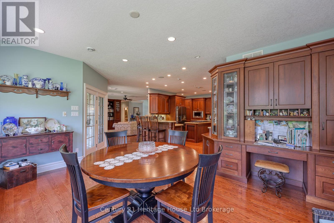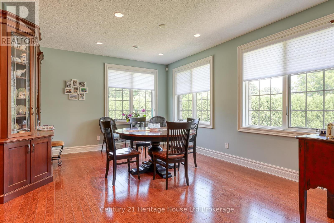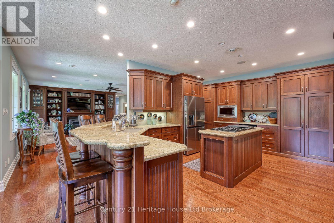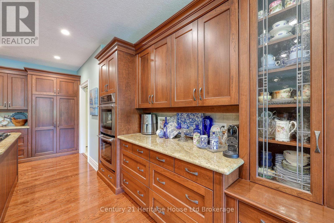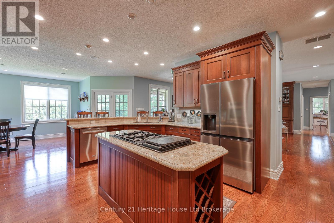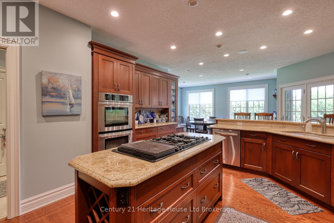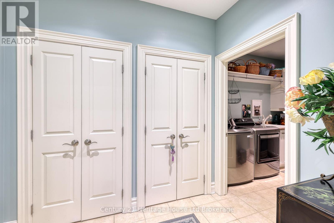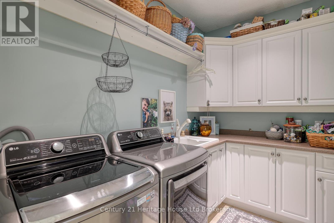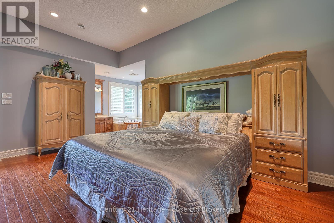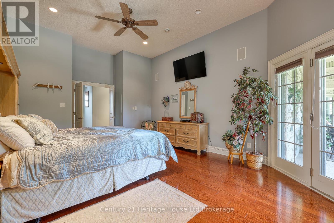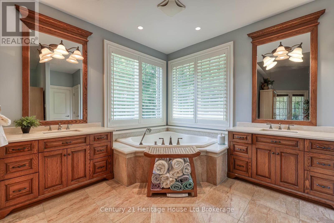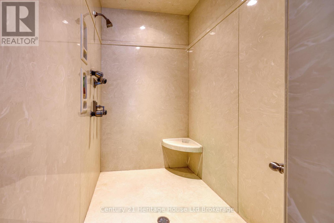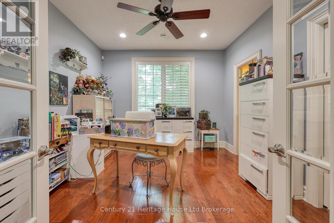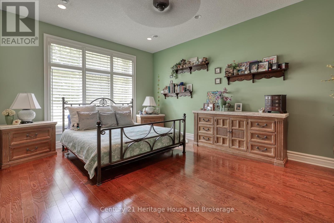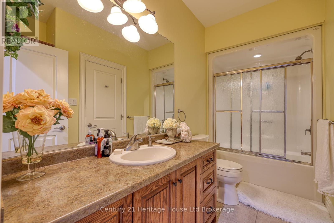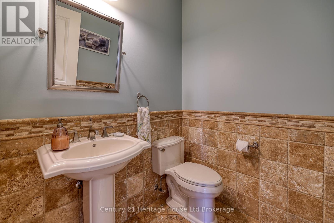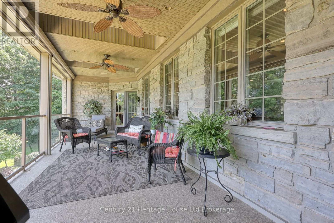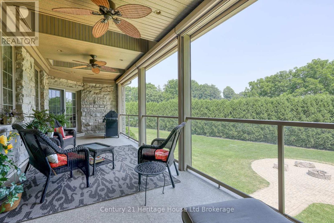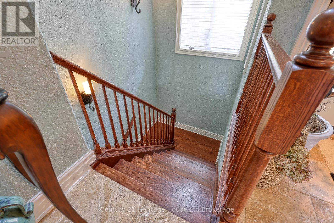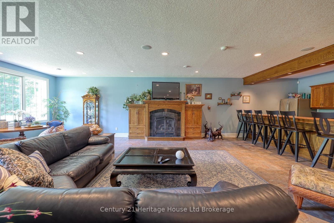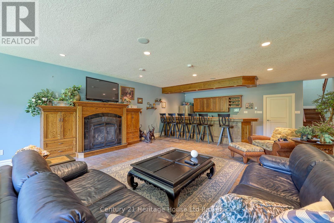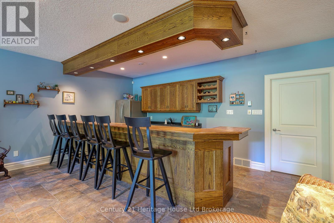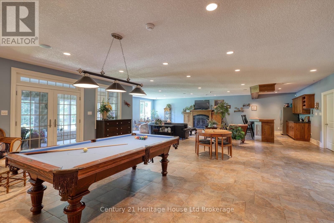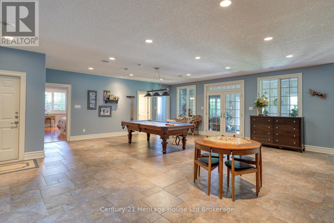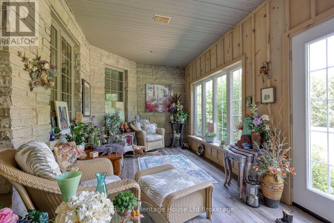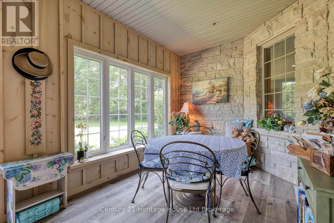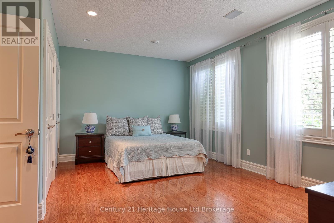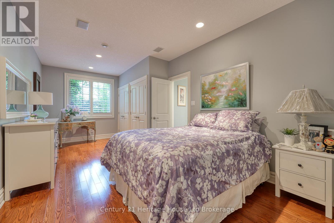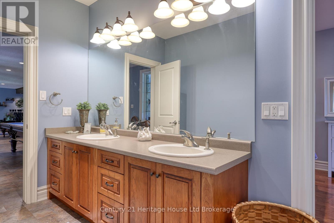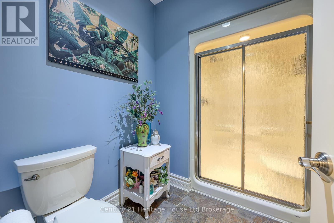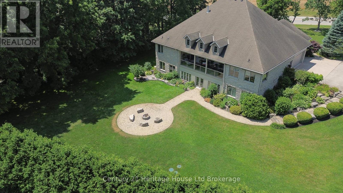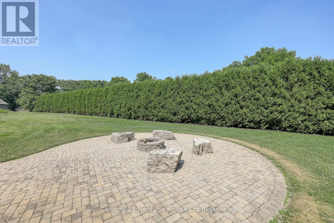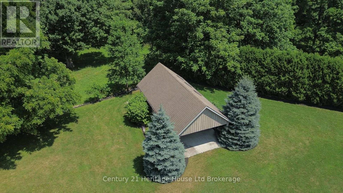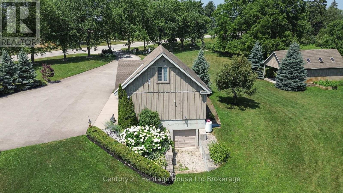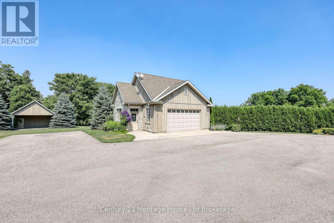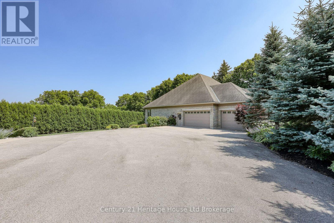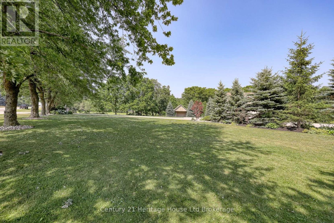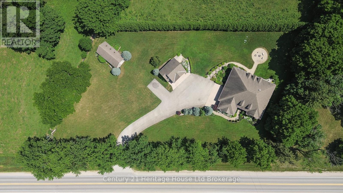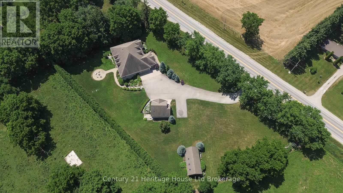5 Bedroom
4 Bathroom
2,500 - 3,000 ft2
Bungalow
Fireplace
Central Air Conditioning
Forced Air
Acreage
$2,900,000
Welcome to Your Dream Home This exquisite detached stone home is nestled in a peaceful setting on 2.6 acres, this remarkable five-bedroom, four-bathroom residence seamlessly blends modern luxury with timeless style. With over 5000 square feet of impeccably designed living space, every detail has been thoughtfully curated to offer elegance, functionality, and warmthperfect for both relaxing & entertaining. Inside, soaring ceilings, gleaming hardwood floors, and a wide, light-filled foyer welcome you into a space that feels inviting. A formal dining room framed by oversized windows sets the stage and is perfect for holiday gatherings. The chefs kitchen takes center stagefeaturing SS appliances, custom cabinetry, luxurious granite countertops, and a generous center island. Open to the kitchen is a spacious living room anchored by a custom fireplace and filled with natural light, making it the perfect space to relax or host. A built-in wet bar enhances the space. Step outside to your private backyard retreat, complete with a large three-season patioperfect for morning coffee or peaceful evenings. The main floor also features a spacious guest suite with direct access to a full bath, plus an additional bedroom or office. The primary suite offers a tranquil escape, featuring large windows, walk-out access to a deck, and a spa-inspired ensuite with double sinks, a walk-in shower, private water closet, and a large walk-in closet. The homes thoughtful layout continues with a full-sized finished basement that truly expands the living space. This lower-level retreat includes a fireplace, a large bar, two generously sized bedrooms with a Jack-and-Jill bathroom, and walk-out access. Storage is abundant, and a separate walk-up to garage adds even more convenience. The attached triple-car garage includes interior access to the home and laundry room. Need more space? An additional garage offers upper-level living quarters with a bathroom. Too much to list come see it for yourself! (id:50976)
Property Details
|
MLS® Number
|
X12291332 |
|
Property Type
|
Single Family |
|
Community Name
|
Downie |
|
Equipment Type
|
None |
|
Features
|
Wooded Area, Irregular Lot Size, Flat Site, Guest Suite, Sump Pump |
|
Parking Space Total
|
15 |
|
Rental Equipment Type
|
None |
|
Structure
|
Shed |
Building
|
Bathroom Total
|
4 |
|
Bedrooms Above Ground
|
3 |
|
Bedrooms Below Ground
|
2 |
|
Bedrooms Total
|
5 |
|
Age
|
16 To 30 Years |
|
Amenities
|
Fireplace(s) |
|
Appliances
|
Garage Door Opener Remote(s), Oven - Built-in, Central Vacuum, Water Heater - Tankless, Range, Dishwasher, Dryer, Oven, Stove, Washer, Window Coverings, Refrigerator |
|
Architectural Style
|
Bungalow |
|
Basement Development
|
Finished |
|
Basement Features
|
Walk Out |
|
Basement Type
|
N/a (finished) |
|
Construction Style Attachment
|
Detached |
|
Cooling Type
|
Central Air Conditioning |
|
Exterior Finish
|
Stone |
|
Fire Protection
|
Security System, Smoke Detectors |
|
Fireplace Present
|
Yes |
|
Fireplace Total
|
2 |
|
Foundation Type
|
Poured Concrete |
|
Half Bath Total
|
1 |
|
Heating Fuel
|
Propane |
|
Heating Type
|
Forced Air |
|
Stories Total
|
1 |
|
Size Interior
|
2,500 - 3,000 Ft2 |
|
Type
|
House |
|
Utility Power
|
Generator |
|
Utility Water
|
Drilled Well |
Parking
Land
|
Acreage
|
Yes |
|
Sewer
|
Septic System |
|
Size Depth
|
275 Ft ,1 In |
|
Size Frontage
|
419 Ft ,4 In |
|
Size Irregular
|
419.4 X 275.1 Ft ; 419.40 X 275.12 X 423.68 X 294.29 |
|
Size Total Text
|
419.4 X 275.1 Ft ; 419.40 X 275.12 X 423.68 X 294.29|2 - 4.99 Acres |
|
Zoning Description
|
Res |
Rooms
| Level |
Type |
Length |
Width |
Dimensions |
|
Basement |
Bedroom |
6.31 m |
4.28 m |
6.31 m x 4.28 m |
|
Basement |
Bedroom |
6.34 m |
3.3 m |
6.34 m x 3.3 m |
|
Basement |
Recreational, Games Room |
7.98 m |
8.13 m |
7.98 m x 8.13 m |
|
Basement |
Family Room |
6.69 m |
8.23 m |
6.69 m x 8.23 m |
|
Basement |
Utility Room |
5.74 m |
5.96 m |
5.74 m x 5.96 m |
|
Basement |
Utility Room |
5.22 m |
2.68 m |
5.22 m x 2.68 m |
|
Basement |
Cold Room |
6.05 m |
2.84 m |
6.05 m x 2.84 m |
|
Main Level |
Foyer |
3.34 m |
3.42 m |
3.34 m x 3.42 m |
|
Main Level |
Kitchen |
5.51 m |
5.09 m |
5.51 m x 5.09 m |
|
Main Level |
Eating Area |
5.51 m |
6.5 m |
5.51 m x 6.5 m |
|
Main Level |
Dining Room |
4.68 m |
3.14 m |
4.68 m x 3.14 m |
|
Main Level |
Living Room |
6.05 m |
7.26 m |
6.05 m x 7.26 m |
|
Main Level |
Primary Bedroom |
6.39 m |
4.39 m |
6.39 m x 4.39 m |
|
Main Level |
Bathroom |
4.28 m |
5.47 m |
4.28 m x 5.47 m |
|
Main Level |
Bedroom |
6.2 m |
4.22 m |
6.2 m x 4.22 m |
|
Main Level |
Office |
3.45 m |
3.87 m |
3.45 m x 3.87 m |
|
Main Level |
Bathroom |
3.5 m |
2.19 m |
3.5 m x 2.19 m |
Utilities
|
Cable
|
Installed |
|
Electricity
|
Installed |
https://www.realtor.ca/real-estate/28619165/3249-perth-113-road-perth-south-downie-downie



