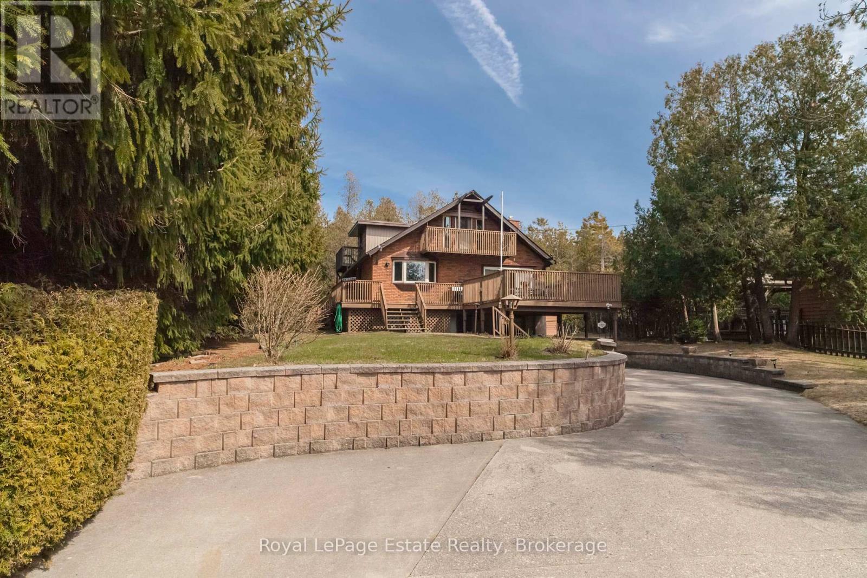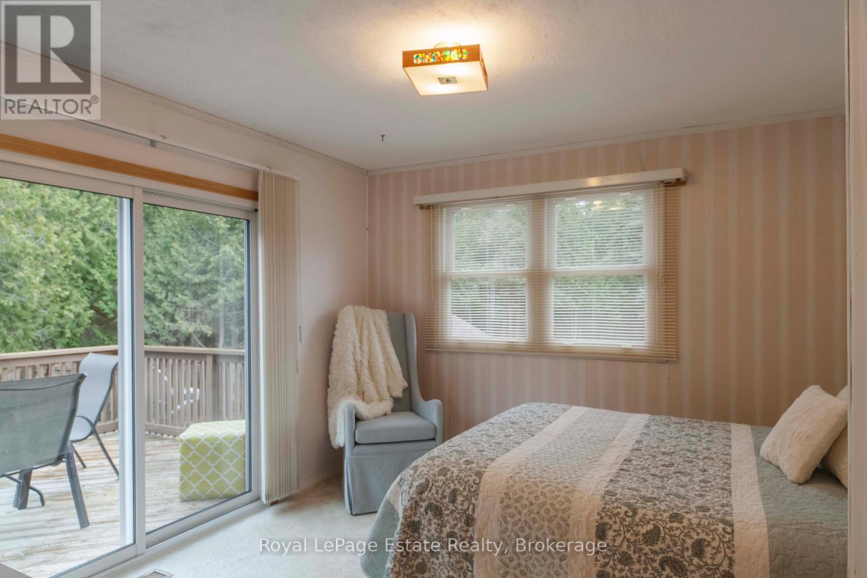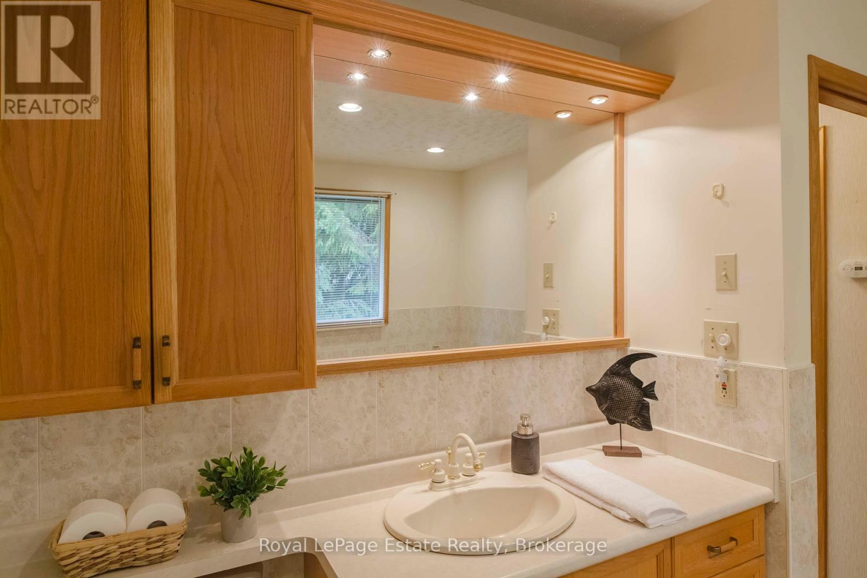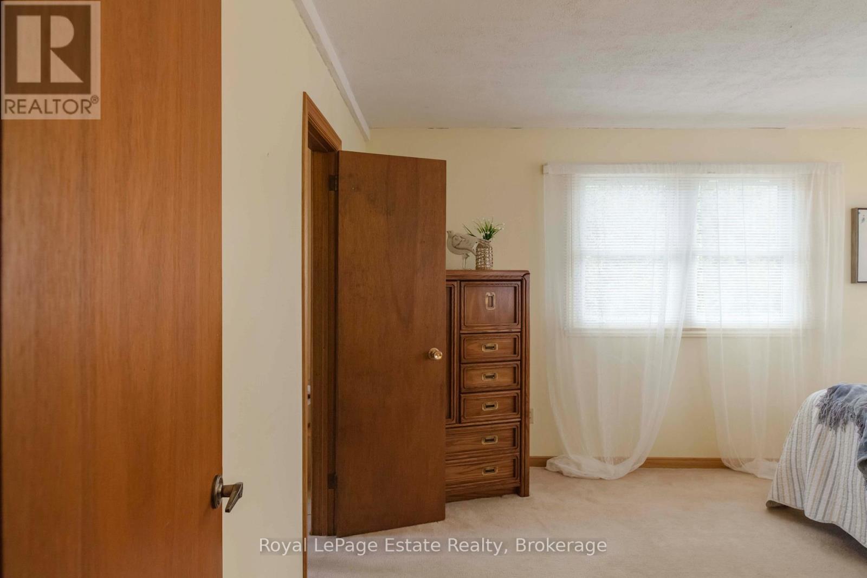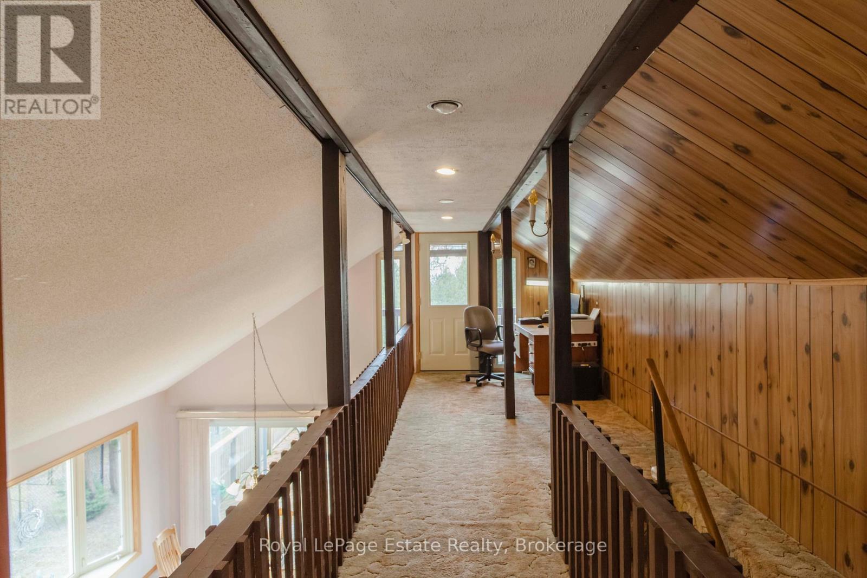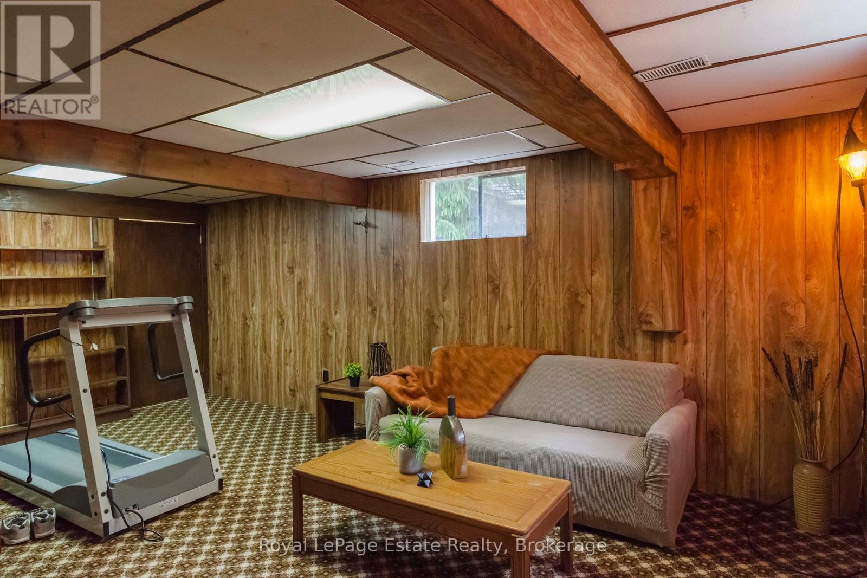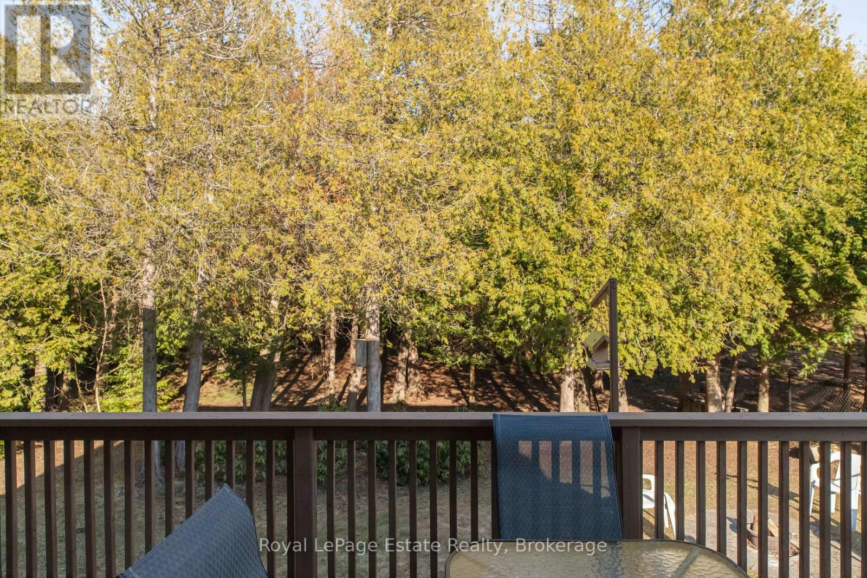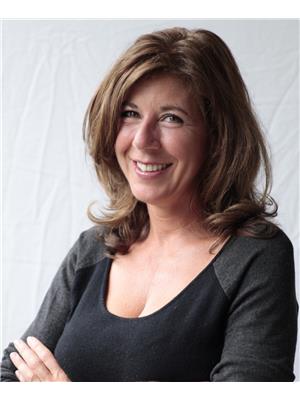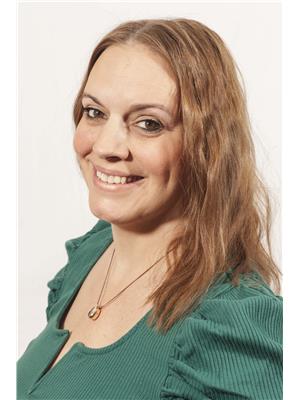3 Bedroom
2 Bathroom
1,500 - 2,000 ft2
Fireplace
Central Air Conditioning
Forced Air
Landscaped
$819,900
NORTH SAUBLE GEM! STEPS to the Beach, Sunsets & Town! Ideally located in a sought after North Sauble Beach location, just One Block from the shoreline and a short stroll to Main St, this Solid Brick Home with over 2600 sq ft of living space sits back from the road on a Beautiful Private Lot with no neighbours at the back offering the perfect mix of peace, privacy, and convenience. Enjoy spectacular sunsets just steps away, or relax at home on the large front and back decks, ideal for Outdoor Entertaining. Inside, the home features living w/ vaulted-ceiling and gas fireplace, oak kitchen cabinetry, main floor laundry, and a bathroom on each level. The second-floor primary suite includes an ensuite bath and walk-in closet and sits just off a loft-style landing ideal for office, nook, or creative space. The basement offers family/rec room for added space. Currently used as Storage room at the front, it can be converted back to a Single Car Garage. Whether you're looking to invest or create your dream beach getaway, this property offers solid value and endless potential all just steps from the sand and sunsets! (id:50976)
Property Details
|
MLS® Number
|
X12090434 |
|
Property Type
|
Single Family |
|
Community Name
|
South Bruce Peninsula |
|
Amenities Near By
|
Schools, Beach |
|
Community Features
|
Community Centre |
|
Features
|
Wooded Area, Level |
|
Parking Space Total
|
8 |
|
Structure
|
Deck, Shed |
Building
|
Bathroom Total
|
2 |
|
Bedrooms Above Ground
|
3 |
|
Bedrooms Total
|
3 |
|
Amenities
|
Fireplace(s) |
|
Appliances
|
Water Heater, Water Softener, Dishwasher, Dryer, Microwave, Stove, Washer, Window Coverings, Refrigerator |
|
Basement Development
|
Partially Finished |
|
Basement Type
|
Full (partially Finished) |
|
Construction Style Attachment
|
Detached |
|
Cooling Type
|
Central Air Conditioning |
|
Exterior Finish
|
Wood, Brick |
|
Fireplace Present
|
Yes |
|
Fireplace Total
|
1 |
|
Foundation Type
|
Block |
|
Heating Fuel
|
Natural Gas |
|
Heating Type
|
Forced Air |
|
Stories Total
|
2 |
|
Size Interior
|
1,500 - 2,000 Ft2 |
|
Type
|
House |
|
Utility Water
|
Sand Point |
Parking
Land
|
Access Type
|
Year-round Access |
|
Acreage
|
No |
|
Fence Type
|
Partially Fenced |
|
Land Amenities
|
Schools, Beach |
|
Landscape Features
|
Landscaped |
|
Sewer
|
Septic System |
|
Size Depth
|
200 Ft |
|
Size Frontage
|
66 Ft |
|
Size Irregular
|
66 X 200 Ft |
|
Size Total Text
|
66 X 200 Ft |
|
Zoning Description
|
R3 |
Rooms
| Level |
Type |
Length |
Width |
Dimensions |
|
Lower Level |
Recreational, Games Room |
5.23 m |
3.95 m |
5.23 m x 3.95 m |
|
Lower Level |
Utility Room |
4.69 m |
2.08 m |
4.69 m x 2.08 m |
|
Lower Level |
Other |
2.81 m |
2.31 m |
2.81 m x 2.31 m |
|
Lower Level |
Other |
5.35 m |
3.48 m |
5.35 m x 3.48 m |
|
Lower Level |
Family Room |
5.96 m |
3.46 m |
5.96 m x 3.46 m |
|
Main Level |
Kitchen |
4.75 m |
3.54 m |
4.75 m x 3.54 m |
|
Main Level |
Living Room |
7.09 m |
4.71 m |
7.09 m x 4.71 m |
|
Main Level |
Bedroom |
3.51 m |
3.54 m |
3.51 m x 3.54 m |
|
Main Level |
Bedroom |
2.78 m |
2.61 m |
2.78 m x 2.61 m |
|
Main Level |
Bathroom |
|
|
Measurements not available |
|
Main Level |
Laundry Room |
2.05 m |
1.64 m |
2.05 m x 1.64 m |
|
Upper Level |
Loft |
4 m |
2.33 m |
4 m x 2.33 m |
|
Upper Level |
Primary Bedroom |
4.68 m |
3.44 m |
4.68 m x 3.44 m |
|
Upper Level |
Bathroom |
|
|
Measurements not available |
Utilities
|
Cable
|
Installed |
|
Wireless
|
Available |
|
Natural Gas Available
|
Available |
https://www.realtor.ca/real-estate/28184764/325-second-avenue-n-south-bruce-peninsula-south-bruce-peninsula



