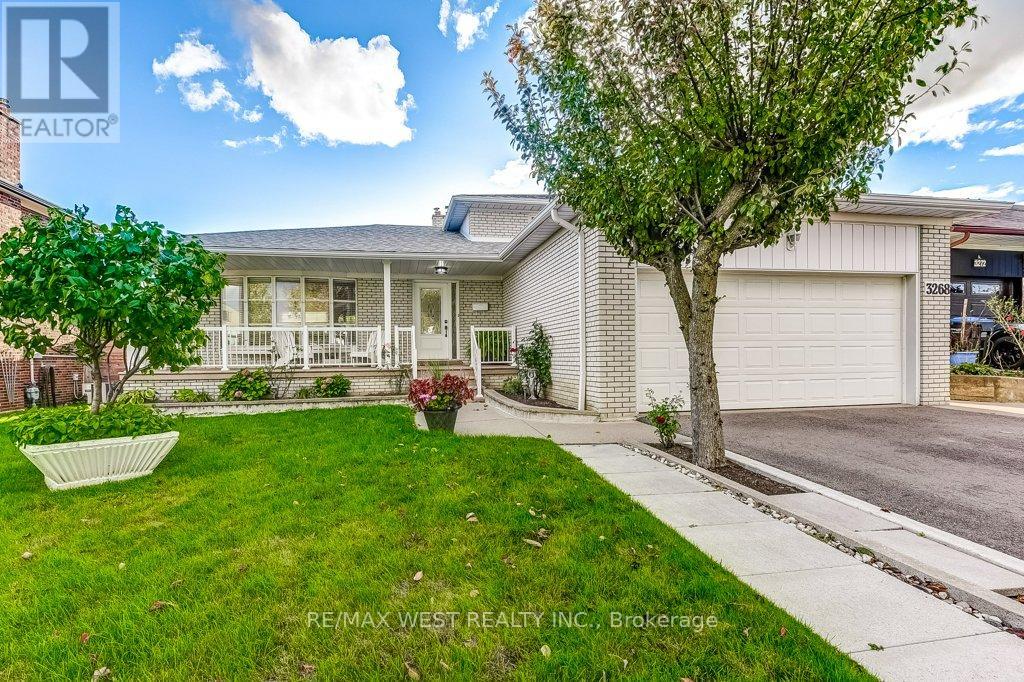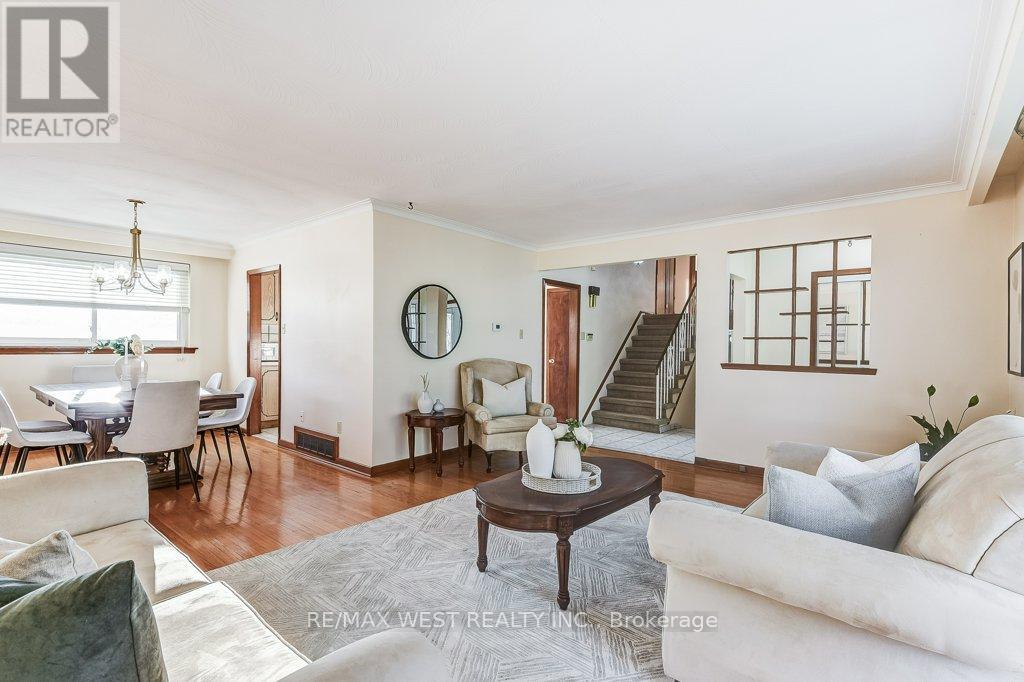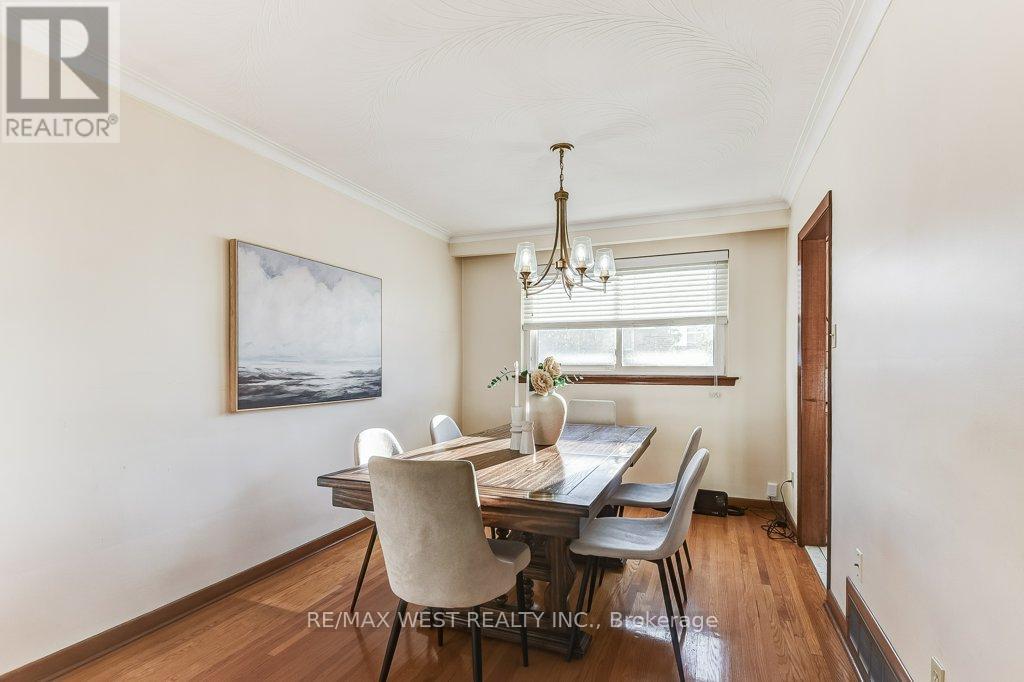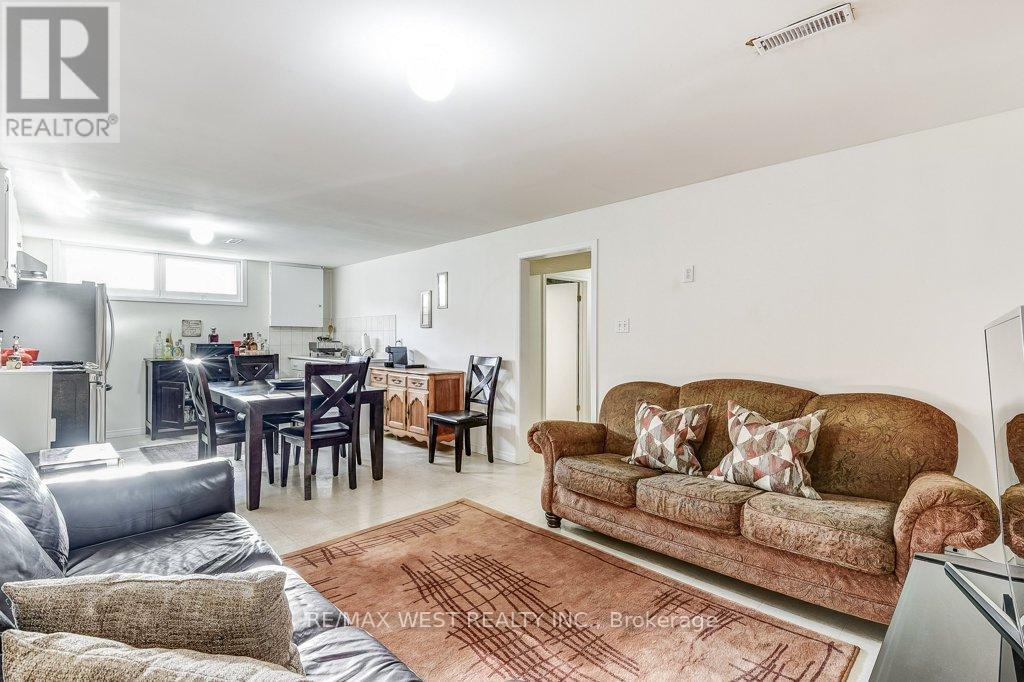4 Bedroom
2 Bathroom
Fireplace
Central Air Conditioning
Forced Air
$1,298,000
Beautiful family home located in Mississauga's Applewood neighbourhood exudes pride of ownership! This bright and spacious home offers 4 bedrooms, 2 full baths and a large eat-in kitchen. The ground level family room has a fireplace and walk-out to the landscaped gardens & patio! Formal living & dining rooms feature gleaming hardwood floors and crown moulding. Expansive lower level is perfect for additional living space or a multi-generational family. This floor features a large recreation room, second kitchen, cantina and plenty of storage space. Fabulous double car garage and private driveway! Conveniently located close to schools, transit, shopping and parks. Welcome Home! (id:50976)
Property Details
|
MLS® Number
|
W9396664 |
|
Property Type
|
Single Family |
|
Community Name
|
Applewood |
|
Amenities Near By
|
Park, Public Transit, Schools |
|
Parking Space Total
|
6 |
Building
|
Bathroom Total
|
2 |
|
Bedrooms Above Ground
|
4 |
|
Bedrooms Total
|
4 |
|
Appliances
|
Blinds, Dishwasher, Dryer, Freezer, Garage Door Opener, Microwave, Range, Refrigerator, Stove, Washer, Window Coverings |
|
Basement Development
|
Finished |
|
Basement Type
|
Crawl Space (finished) |
|
Construction Style Attachment
|
Detached |
|
Construction Style Split Level
|
Sidesplit |
|
Cooling Type
|
Central Air Conditioning |
|
Exterior Finish
|
Brick |
|
Fireplace Present
|
Yes |
|
Flooring Type
|
Hardwood, Tile |
|
Foundation Type
|
Concrete |
|
Heating Fuel
|
Natural Gas |
|
Heating Type
|
Forced Air |
|
Type
|
House |
|
Utility Water
|
Municipal Water |
Parking
Land
|
Acreage
|
No |
|
Land Amenities
|
Park, Public Transit, Schools |
|
Sewer
|
Sanitary Sewer |
|
Size Depth
|
99 Ft ,4 In |
|
Size Frontage
|
58 Ft ,3 In |
|
Size Irregular
|
58.31 X 99.39 Ft |
|
Size Total Text
|
58.31 X 99.39 Ft |
Rooms
| Level |
Type |
Length |
Width |
Dimensions |
|
Lower Level |
Recreational, Games Room |
5.85 m |
3.62 m |
5.85 m x 3.62 m |
|
Main Level |
Living Room |
5.37 m |
4.26 m |
5.37 m x 4.26 m |
|
Main Level |
Dining Room |
3.45 m |
2.89 m |
3.45 m x 2.89 m |
|
Main Level |
Kitchen |
3.97 m |
3.28 m |
3.97 m x 3.28 m |
|
Upper Level |
Primary Bedroom |
4.34 m |
3.01 m |
4.34 m x 3.01 m |
|
Upper Level |
Bedroom |
3.2 m |
3.1 m |
3.2 m x 3.1 m |
|
Upper Level |
Bedroom |
3.28 m |
2.62 m |
3.28 m x 2.62 m |
|
Ground Level |
Family Room |
6.44 m |
3.29 m |
6.44 m x 3.29 m |
|
Ground Level |
Bedroom |
3.63 m |
3.1 m |
3.63 m x 3.1 m |
https://www.realtor.ca/real-estate/27542033/3268-marlene-court-mississauga-applewood-applewood












































