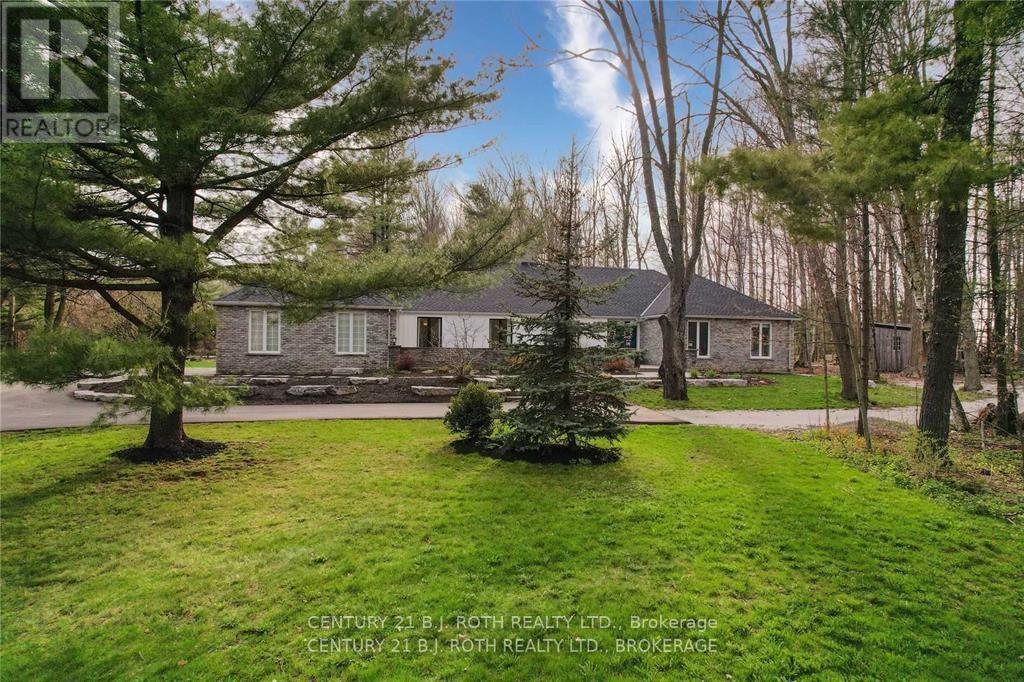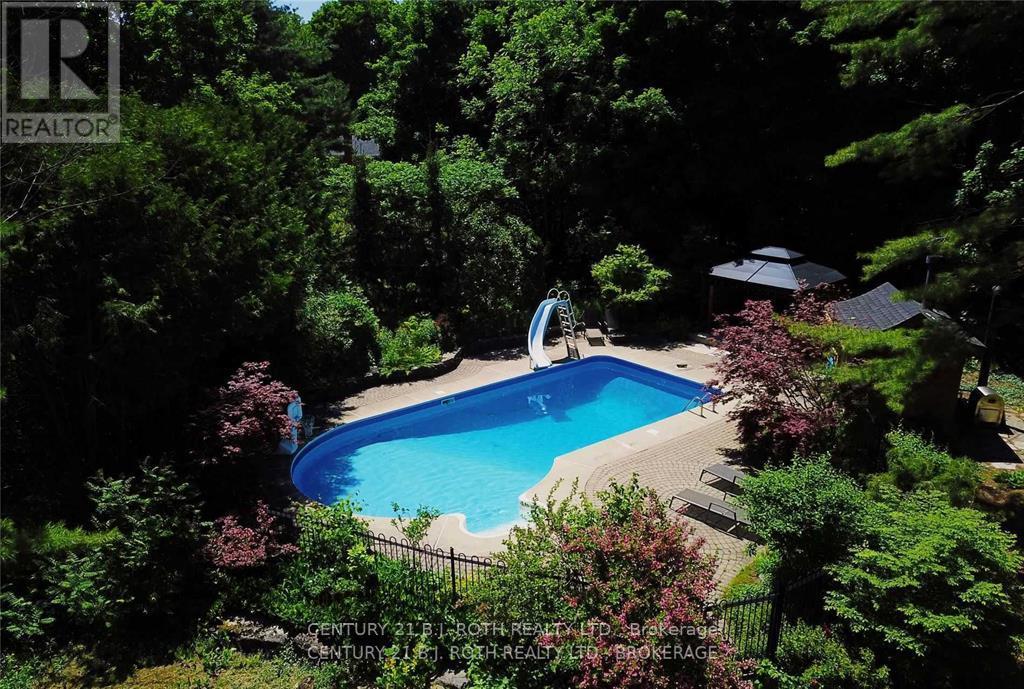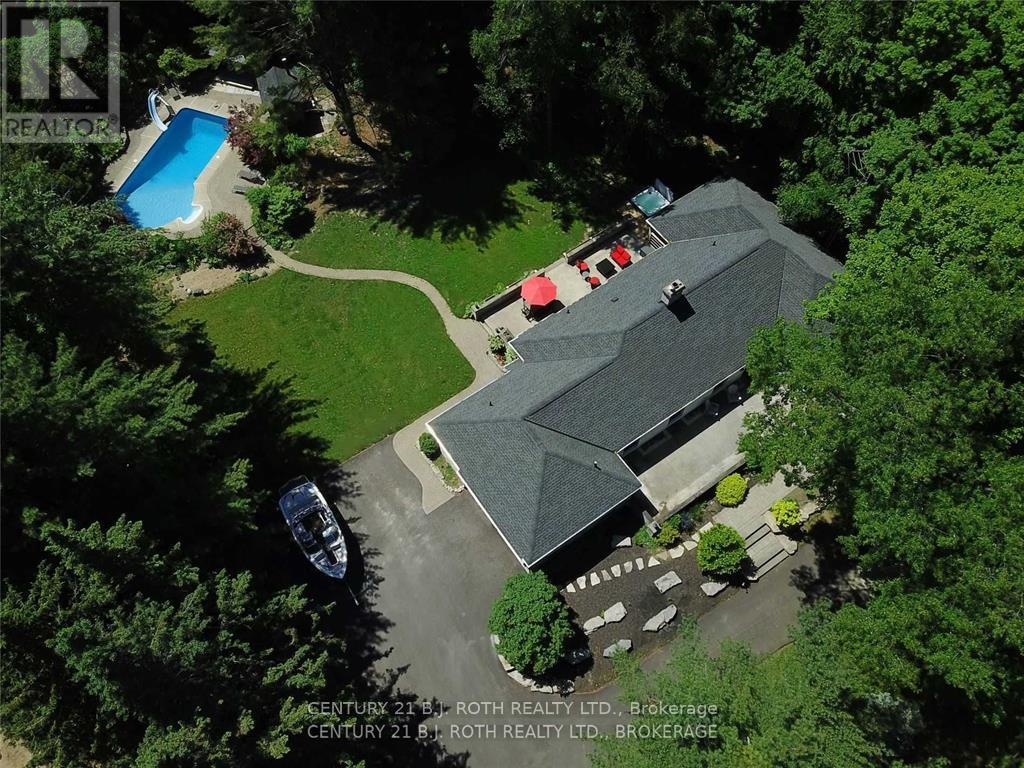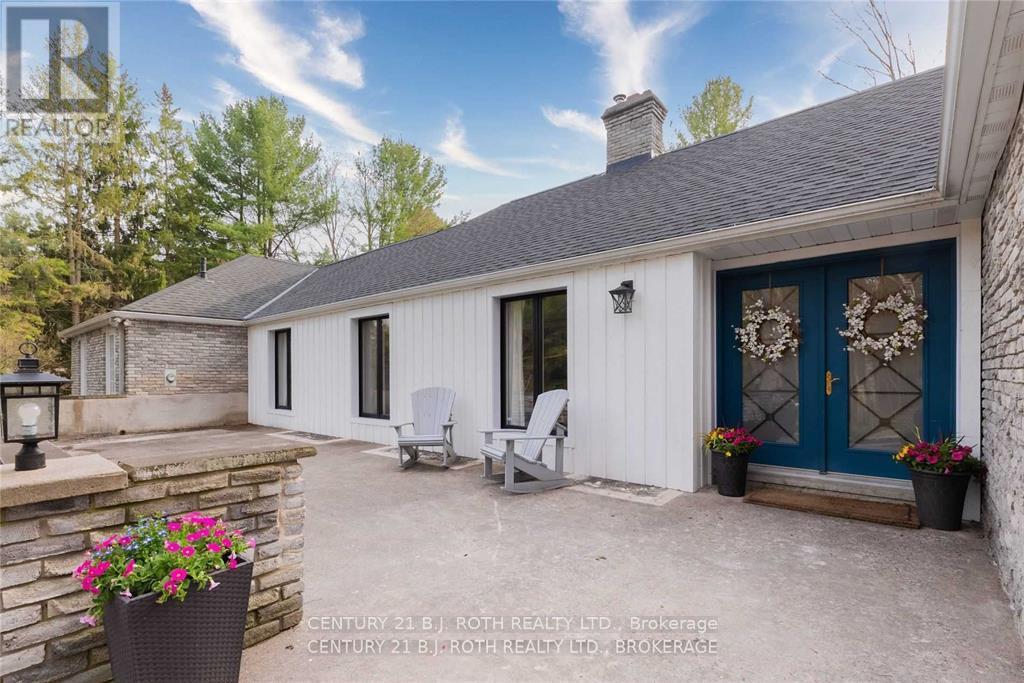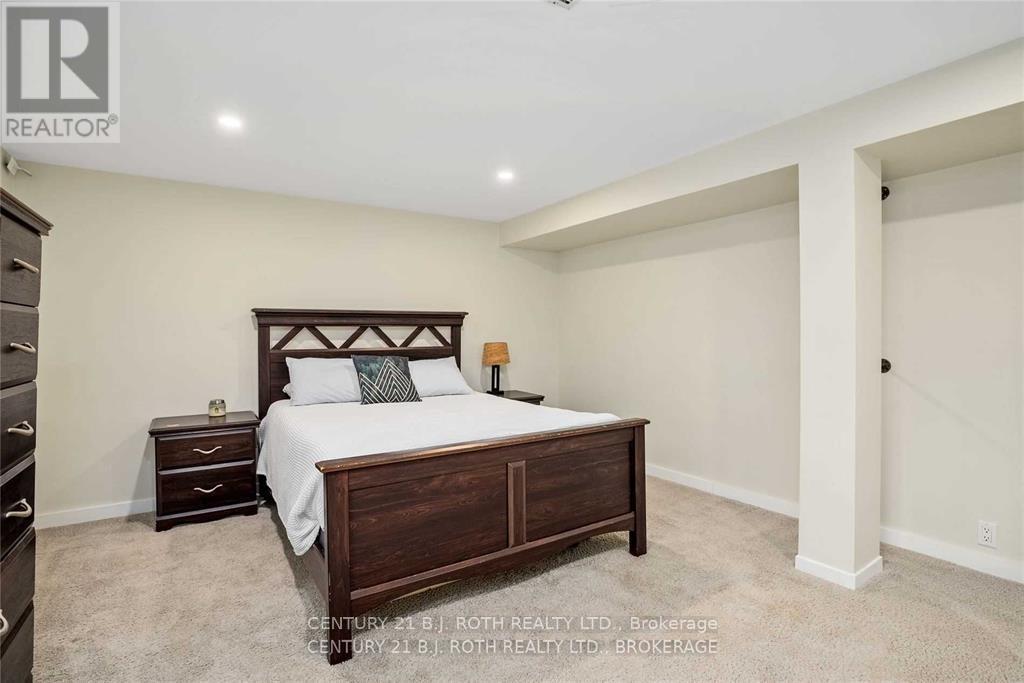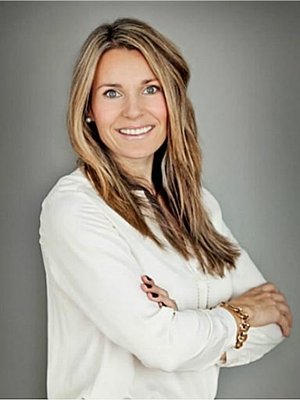5 Bedroom
4 Bathroom
2,500 - 3,000 ft2
Bungalow
Fireplace
Inground Pool
Central Air Conditioning
Forced Air
Acreage
Landscaped, Lawn Sprinkler
$2,199,000
Beautiful Ranch Style Bungalow, Stunningly Finished Estate Treed Private Lot (Over 2 Ac) with a separate 1 bedroom unit that can be used for an in-law suite, guest house or rental unit for a secondary income. See attached floorplan. Only 1 Minute From Barrie In A Quiet Neighbourhood. Thoughtfully Renovated with Large Principal Rooms, Massive Windows/Doors , In-Ground Saltwater/Heated Pool by fire pool heater, Oversized Double Car Garage, Large Driveway Capable Of Fitting 10+ Vehicles, In-Ground Sprinkler System, Ravine On Property, Short Walk To Lake. Pride In Ownership! Other Features Inc: Central Vac, Two Garage Door Openers, 2 Sets Of Stairs (One At Each End Of The House), In-Floor Radiant Heat In Newly Renovated Mudroom, Electric Sauna, Hockey Room With Synthetic Skateable Ice, Sump Pump, Water Softener, Owned Hot Water Heater (New), 200 Amp And 60Amp Panels, Hot Tub, New Mitsubishi Electric Heat Pump, In-Ground Trampoline, Built In Cabinets, In-Ground Irrigation, Invisible Dog Fence, And Maple Trees For Taping! (id:50976)
Property Details
|
MLS® Number
|
N12160888 |
|
Property Type
|
Single Family |
|
Community Name
|
Rural Innisfil |
|
Features
|
Level Lot, Wooded Area, Ravine, Guest Suite, In-law Suite, Sauna |
|
Parking Space Total
|
12 |
|
Pool Type
|
Inground Pool |
|
Structure
|
Porch, Deck, Shed |
Building
|
Bathroom Total
|
4 |
|
Bedrooms Above Ground
|
3 |
|
Bedrooms Below Ground
|
2 |
|
Bedrooms Total
|
5 |
|
Age
|
31 To 50 Years |
|
Appliances
|
Hot Tub, Water Heater, Central Vacuum, Dishwasher, Dryer, Freezer, Oven, Stove, Washer, Window Coverings, Refrigerator |
|
Architectural Style
|
Bungalow |
|
Basement Development
|
Finished |
|
Basement Type
|
Full (finished) |
|
Construction Style Attachment
|
Detached |
|
Cooling Type
|
Central Air Conditioning |
|
Exterior Finish
|
Brick, Hardboard |
|
Fire Protection
|
Smoke Detectors |
|
Fireplace Present
|
Yes |
|
Flooring Type
|
Hardwood |
|
Foundation Type
|
Poured Concrete |
|
Half Bath Total
|
1 |
|
Heating Fuel
|
Oil |
|
Heating Type
|
Forced Air |
|
Stories Total
|
1 |
|
Size Interior
|
2,500 - 3,000 Ft2 |
|
Type
|
House |
|
Utility Water
|
Drilled Well |
Parking
Land
|
Acreage
|
Yes |
|
Landscape Features
|
Landscaped, Lawn Sprinkler |
|
Sewer
|
Septic System |
|
Size Depth
|
300 Ft |
|
Size Frontage
|
330 Ft |
|
Size Irregular
|
330 X 300 Ft ; 2.27 Acres |
|
Size Total Text
|
330 X 300 Ft ; 2.27 Acres|2 - 4.99 Acres |
|
Surface Water
|
Lake/pond |
|
Zoning Description
|
Residential |
Rooms
| Level |
Type |
Length |
Width |
Dimensions |
|
Lower Level |
Bedroom |
|
|
Measurements not available |
|
Lower Level |
Games Room |
|
|
Measurements not available |
|
Lower Level |
Recreational, Games Room |
|
|
Measurements not available |
|
Main Level |
Living Room |
7.16 m |
4.11 m |
7.16 m x 4.11 m |
|
Main Level |
Dining Room |
3.96 m |
4.11 m |
3.96 m x 4.11 m |
|
Main Level |
Kitchen |
6.5 m |
4.09 m |
6.5 m x 4.09 m |
|
Main Level |
Family Room |
6.81 m |
4.72 m |
6.81 m x 4.72 m |
|
Main Level |
Primary Bedroom |
4.57 m |
4.57 m |
4.57 m x 4.57 m |
|
Main Level |
Bedroom |
3.51 m |
3.51 m |
3.51 m x 3.51 m |
|
Main Level |
Bedroom |
3.51 m |
3.51 m |
3.51 m x 3.51 m |
|
Main Level |
Office |
|
|
Measurements not available |
Utilities
https://www.realtor.ca/real-estate/28339983/3274-liah-lane-innisfil-rural-innisfil




