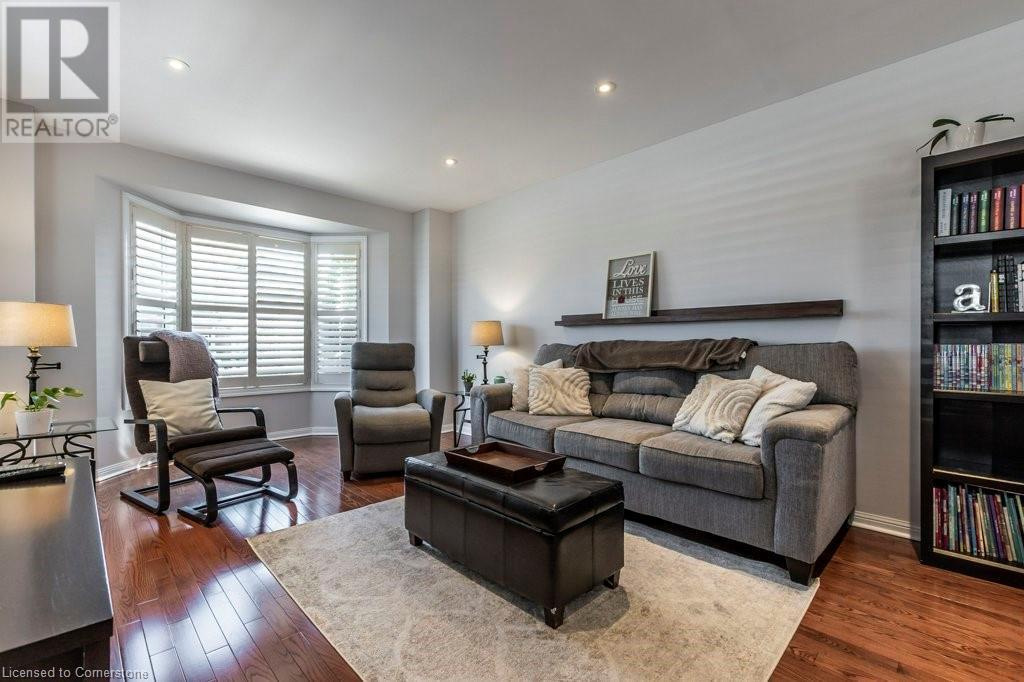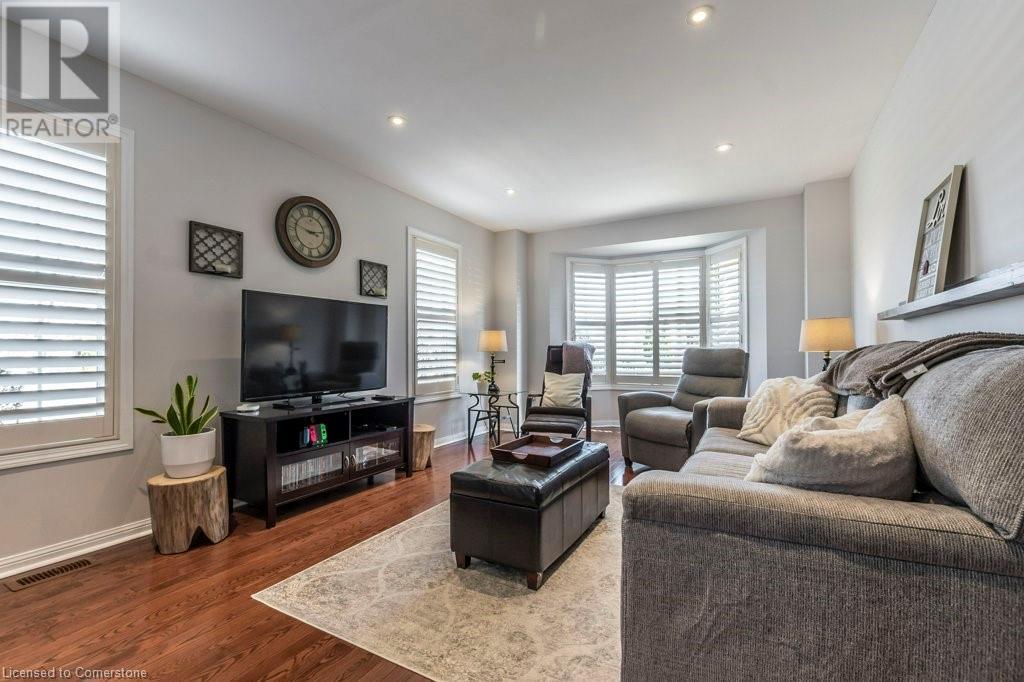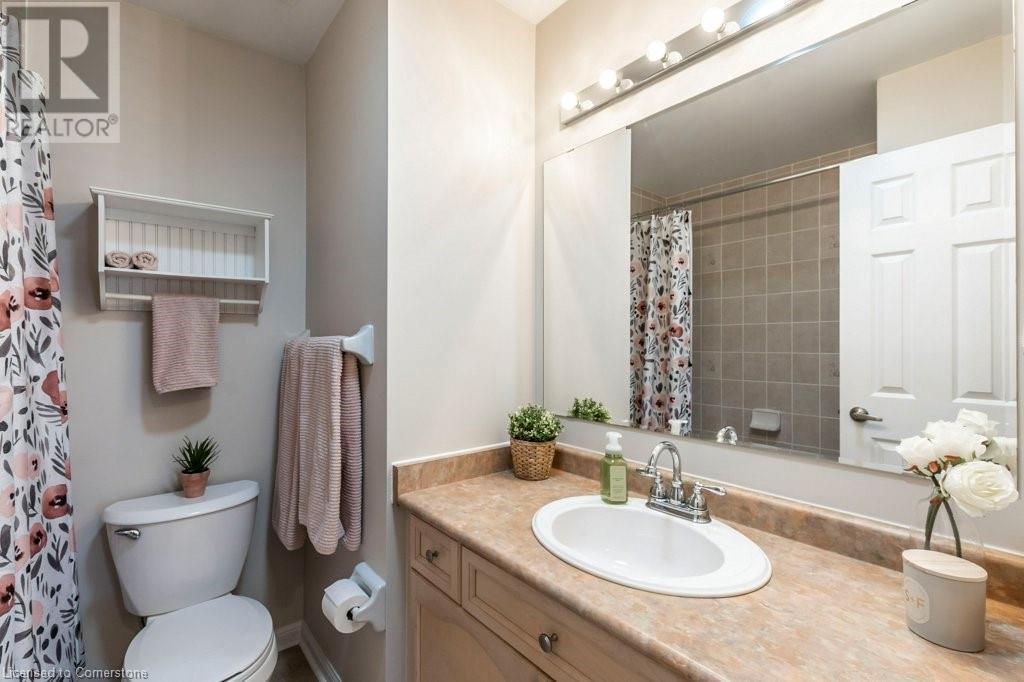3 Bedroom
3 Bathroom
2,280 ft2
2 Level
Fireplace
Central Air Conditioning
Forced Air
$899,900
Welcome to this beautifully maintained 3-bedroom, 2.5-bathroom freehold townhouse in the heart of Milton! Located in a family-friendly neighborhood, this home is just steps from Trudeau Park and minutes from major highways, offering both convenience and a great lifestyle. Step inside to find a bright and spacious main floor featuring a lovely dining area with a cozy gas fireplace, perfect for gatherings. The kitchen boasts updated countertops and flows seamlessly into the living and dining spaces. A 2-piece bathroom on the main floor adds extra convenience. Upstairs, you'll love the convenience of a second-floor laundry room, making chores a breeze! The three generously sized bedrooms offer ample space for the whole family. The finished basement expands your living space with a spacious recreation room, a dedicated home office area, and a built-in Murphy bed, making it perfect for guests or multi-purpose use. Step outside to your private outdoor oasis, featuring a deck and fully fenced yard — a great space for relaxing or entertaining. Additional highlights include a concrete driveway with three parking spots total for added convenience. This home has been lovingly maintained, showcasing true pride of ownership. With its central location near parks, schools, shopping, and transit, this is the perfect place to call home. (id:50976)
Property Details
|
MLS® Number
|
40712989 |
|
Property Type
|
Single Family |
|
Amenities Near By
|
Park, Playground, Public Transit, Shopping |
|
Community Features
|
School Bus |
|
Equipment Type
|
None |
|
Features
|
Southern Exposure |
|
Parking Space Total
|
3 |
|
Rental Equipment Type
|
None |
|
Structure
|
Shed |
Building
|
Bathroom Total
|
3 |
|
Bedrooms Above Ground
|
3 |
|
Bedrooms Total
|
3 |
|
Appliances
|
Dishwasher, Dryer, Refrigerator, Stove, Water Softener, Washer, Hood Fan |
|
Architectural Style
|
2 Level |
|
Basement Development
|
Finished |
|
Basement Type
|
Full (finished) |
|
Constructed Date
|
2001 |
|
Construction Style Attachment
|
Attached |
|
Cooling Type
|
Central Air Conditioning |
|
Exterior Finish
|
Brick |
|
Fireplace Present
|
Yes |
|
Fireplace Total
|
1 |
|
Half Bath Total
|
1 |
|
Heating Fuel
|
Natural Gas |
|
Heating Type
|
Forced Air |
|
Stories Total
|
2 |
|
Size Interior
|
2,280 Ft2 |
|
Type
|
Row / Townhouse |
|
Utility Water
|
Municipal Water |
Parking
Land
|
Access Type
|
Highway Access, Highway Nearby |
|
Acreage
|
No |
|
Fence Type
|
Fence |
|
Land Amenities
|
Park, Playground, Public Transit, Shopping |
|
Sewer
|
Municipal Sewage System |
|
Size Depth
|
58 Ft |
|
Size Frontage
|
46 Ft |
|
Size Total Text
|
Under 1/2 Acre |
|
Zoning Description
|
Md1-e |
Rooms
| Level |
Type |
Length |
Width |
Dimensions |
|
Second Level |
Primary Bedroom |
|
|
10'10'' x 15'1'' |
|
Second Level |
Bedroom |
|
|
11'6'' x 9'5'' |
|
Second Level |
Bedroom |
|
|
10'1'' x 9'1'' |
|
Second Level |
4pc Bathroom |
|
|
8'2'' x 8'10'' |
|
Second Level |
4pc Bathroom |
|
|
6'7'' x 7'5'' |
|
Basement |
Utility Room |
|
|
10'2'' x 10'5'' |
|
Basement |
Recreation Room |
|
|
10'9'' x 26'8'' |
|
Basement |
Gym |
|
|
11'0'' x 16'2'' |
|
Main Level |
Living Room |
|
|
11'6'' x 19'11'' |
|
Main Level |
Kitchen |
|
|
9'11'' x 16'9'' |
|
Main Level |
Dining Room |
|
|
12'3'' x 18'7'' |
|
Main Level |
2pc Bathroom |
|
|
2'5'' x 6'6'' |
https://www.realtor.ca/real-estate/28108716/328-baverstock-crescent-milton
























































