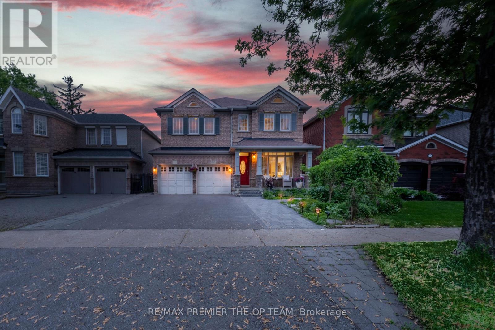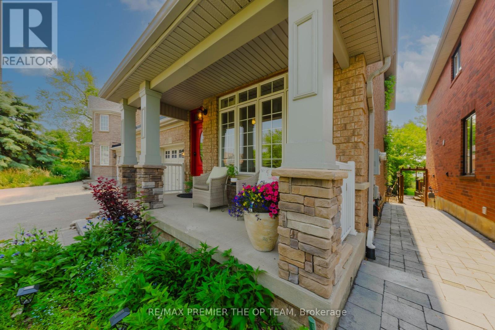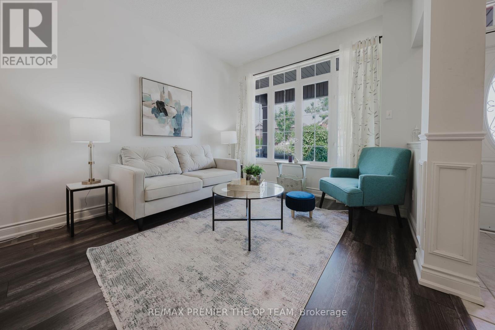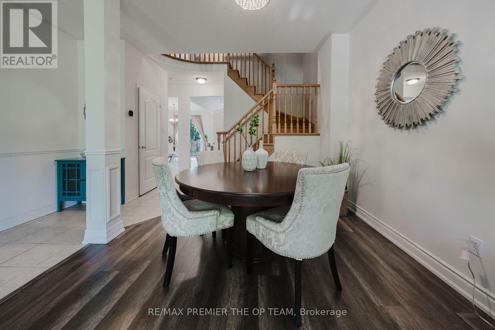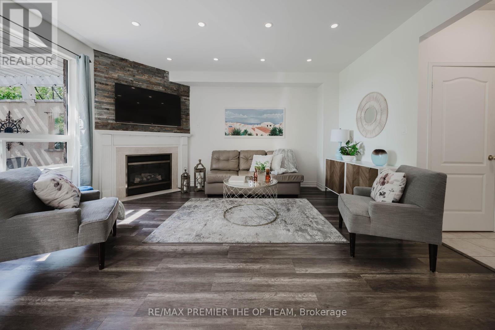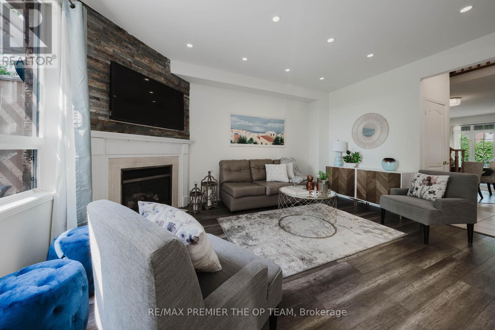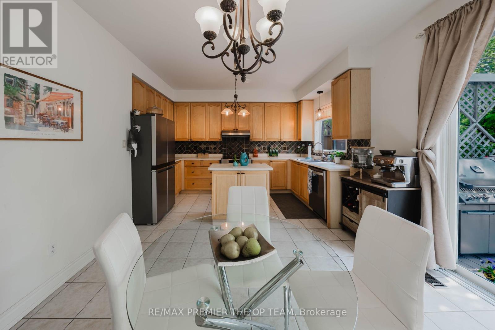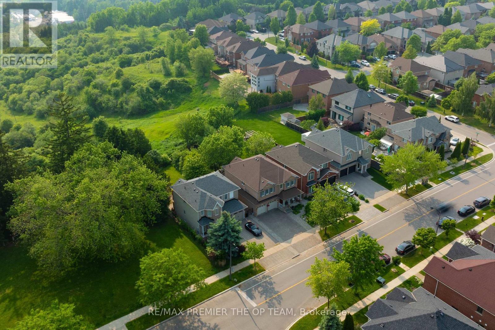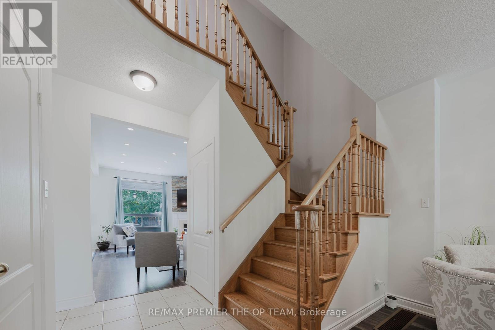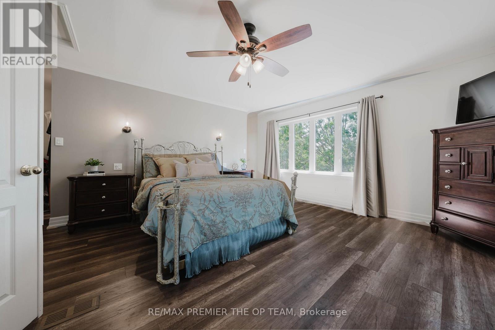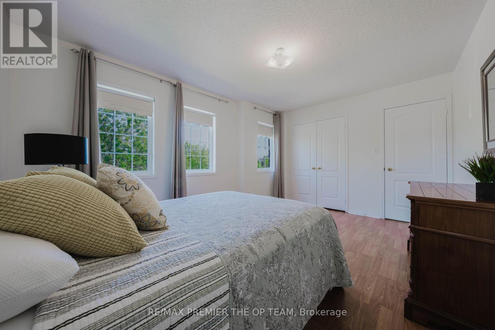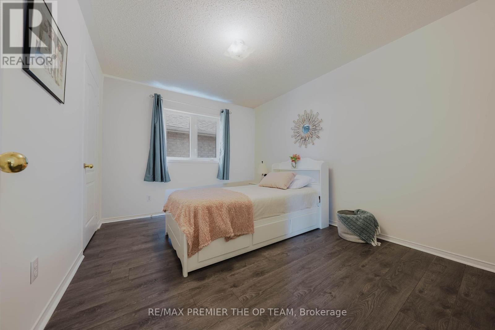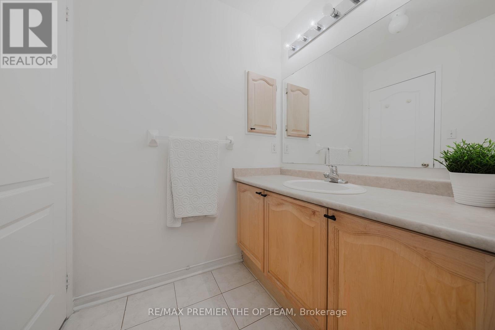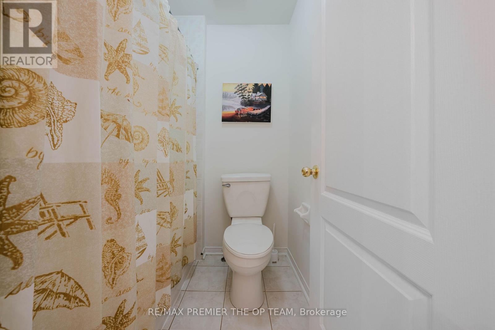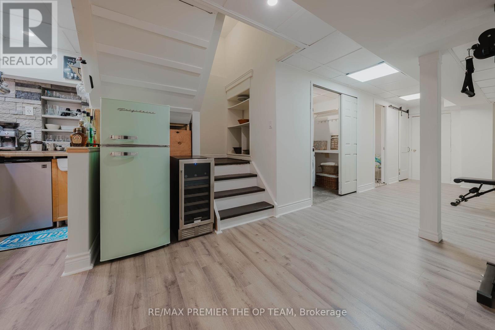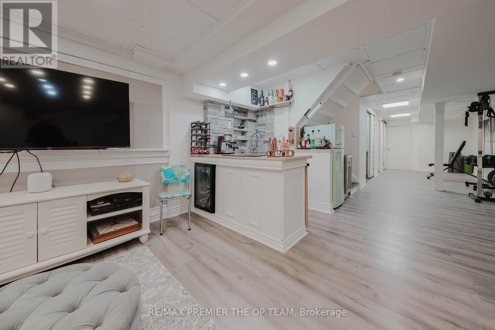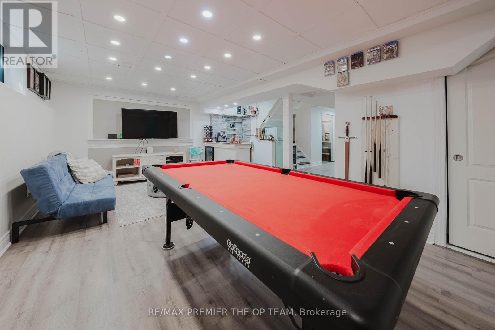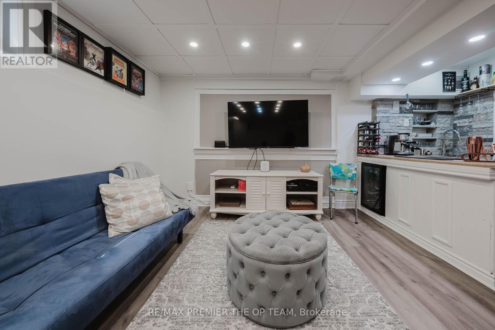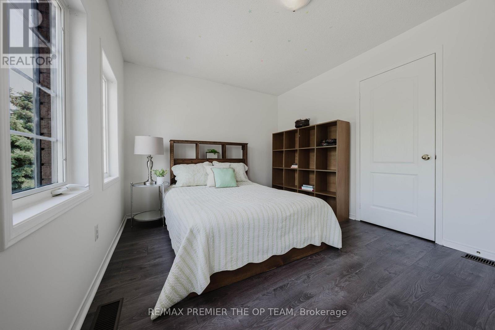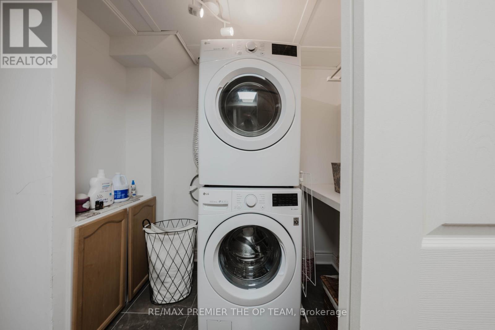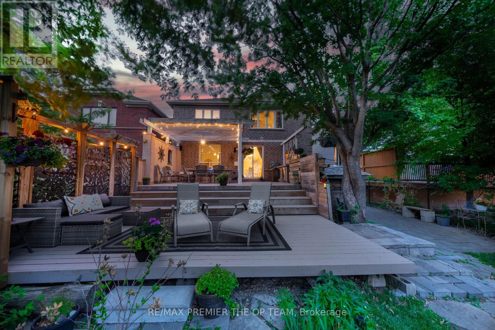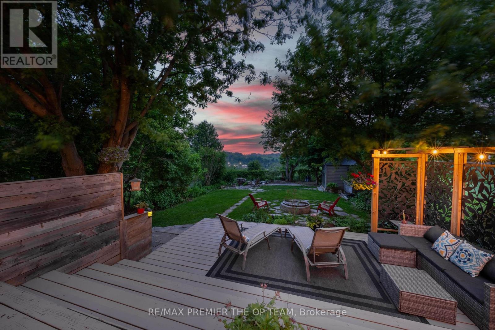4 Bedroom
4 Bathroom
2,000 - 2,500 ft2
Fireplace
Central Air Conditioning
Forced Air
$1,388,800
This spacious 4-bedroom, 4-bathroom detached home located in the heart of the sought after Sonoma Heights community, offers a functional open-concept layout with separate living, dining, and family rooms. The interior features hardwood flooring throughout, a cozy family room with a fireplace and pot lights, and a large eat-in kitchen with a walk-out to the backyard. The primary bedroom includes a private ensuite with a soaker tub and a generous walk-in closet. The finished basement provides additional living space with a wet bar, a rec room, and an extra room that can be used as a bedroom or office. Outside, the large backyard is perfect for entertaining, featuring a covered patio, built-in pizza oven, and BBQ area complete with wet bar. Located close to parks, top-rated schools, highways 427 and 400, shopping centres, and scenic nature trails like the Kortright Centre, this home is also just steps away from newly constructed tennis and basketball courts scheduled for completion by summer 2025.This move-in-ready property offers the perfect blend of comfort, space, and prime location. (id:50976)
Property Details
|
MLS® Number
|
N12208055 |
|
Property Type
|
Single Family |
|
Community Name
|
Sonoma Heights |
|
Features
|
Irregular Lot Size |
|
Parking Space Total
|
4 |
Building
|
Bathroom Total
|
4 |
|
Bedrooms Above Ground
|
4 |
|
Bedrooms Total
|
4 |
|
Appliances
|
Dishwasher, Dryer, Oven, Stove, Washer, Refrigerator |
|
Basement Development
|
Finished |
|
Basement Type
|
N/a (finished) |
|
Construction Style Attachment
|
Detached |
|
Cooling Type
|
Central Air Conditioning |
|
Exterior Finish
|
Brick |
|
Fireplace Present
|
Yes |
|
Fireplace Total
|
1 |
|
Foundation Type
|
Concrete |
|
Half Bath Total
|
1 |
|
Heating Fuel
|
Natural Gas |
|
Heating Type
|
Forced Air |
|
Stories Total
|
2 |
|
Size Interior
|
2,000 - 2,500 Ft2 |
|
Type
|
House |
|
Utility Water
|
Municipal Water |
Parking
Land
|
Acreage
|
No |
|
Sewer
|
Sanitary Sewer |
|
Size Depth
|
146 Ft ,9 In |
|
Size Frontage
|
41 Ft |
|
Size Irregular
|
41 X 146.8 Ft ; Depth 163.82 |
|
Size Total Text
|
41 X 146.8 Ft ; Depth 163.82 |
|
Zoning Description
|
Rv |
Rooms
| Level |
Type |
Length |
Width |
Dimensions |
|
Second Level |
Bedroom 2 |
4.55 m |
3.24 m |
4.55 m x 3.24 m |
|
Second Level |
Bedroom 3 |
4.01 m |
2.87 m |
4.01 m x 2.87 m |
|
Second Level |
Bedroom 4 |
3.67 m |
2.03 m |
3.67 m x 2.03 m |
|
Second Level |
Office |
3.67 m |
2.03 m |
3.67 m x 2.03 m |
|
Basement |
Recreational, Games Room |
5.93 m |
4.79 m |
5.93 m x 4.79 m |
|
Basement |
Exercise Room |
7.62 m |
4.18 m |
7.62 m x 4.18 m |
|
Basement |
Office |
3.67 m |
3.17 m |
3.67 m x 3.17 m |
|
Main Level |
Living Room |
3.06 m |
3.03 m |
3.06 m x 3.03 m |
|
Main Level |
Dining Room |
3.03 m |
2.31 m |
3.03 m x 2.31 m |
|
Main Level |
Kitchen |
4.06 m |
2.49 m |
4.06 m x 2.49 m |
|
Main Level |
Eating Area |
4.91 m |
3.2 m |
4.91 m x 3.2 m |
|
Main Level |
Family Room |
4.91 m |
3.68 m |
4.91 m x 3.68 m |
|
Main Level |
Primary Bedroom |
5.2 m |
4.46 m |
5.2 m x 4.46 m |
https://www.realtor.ca/real-estate/28441465/328-napa-valley-avenue-vaughan-sonoma-heights-sonoma-heights



