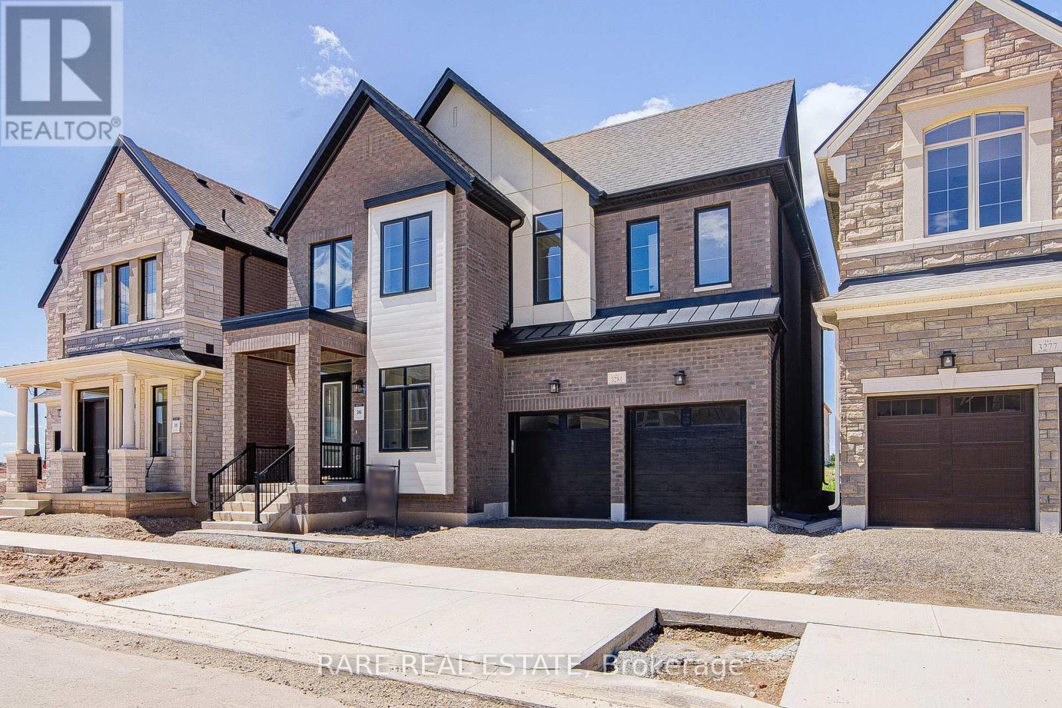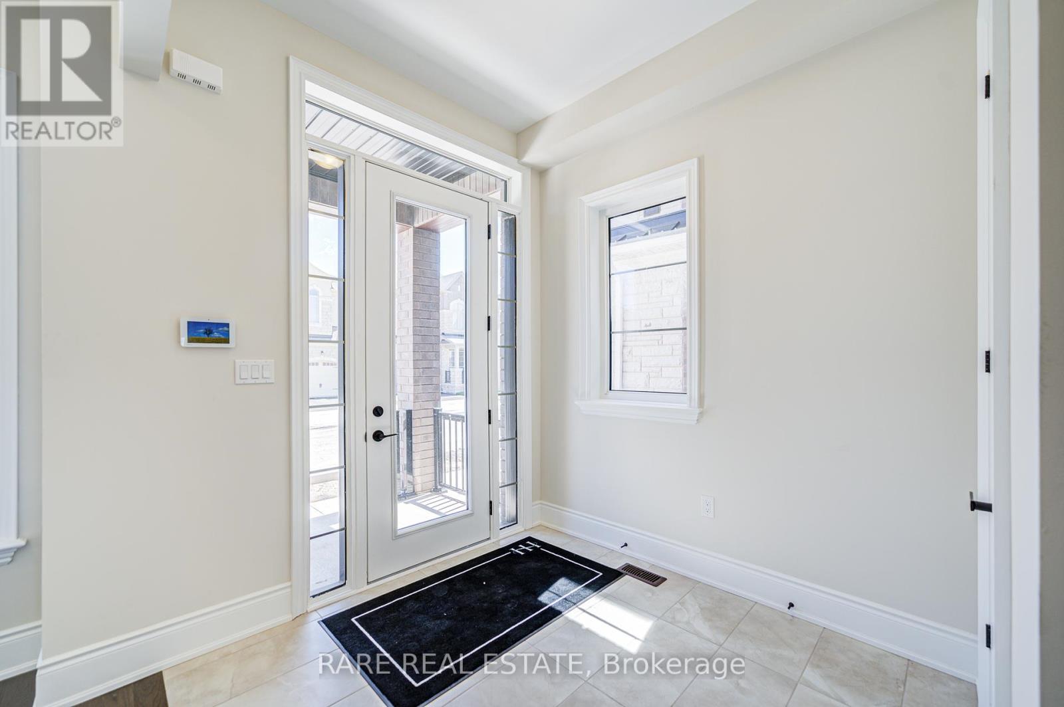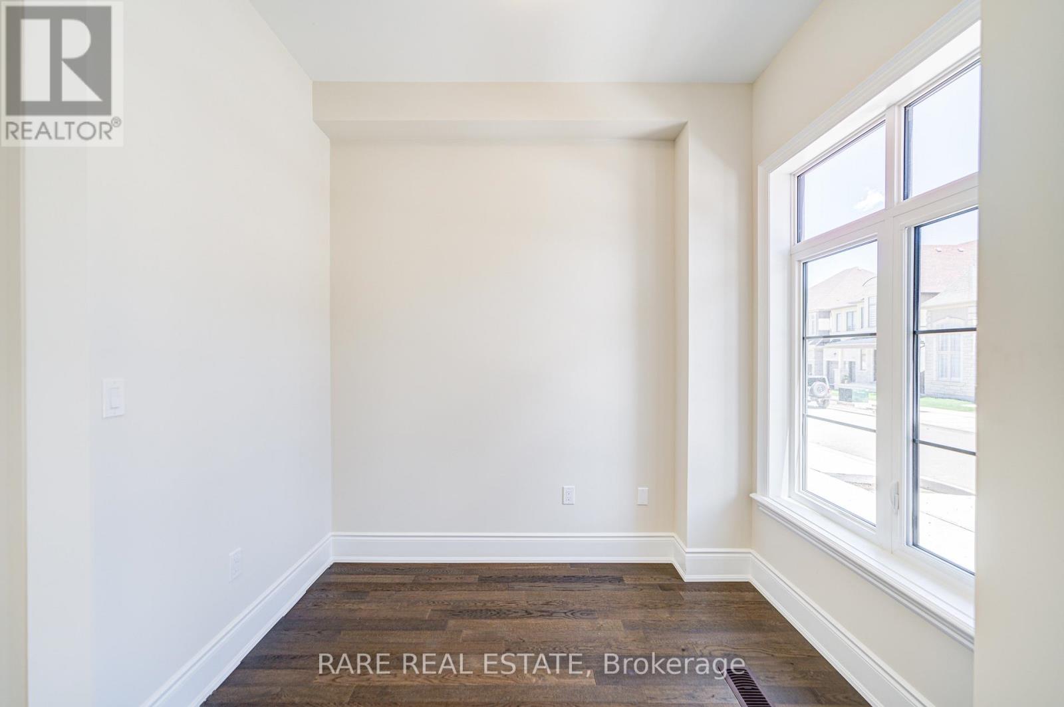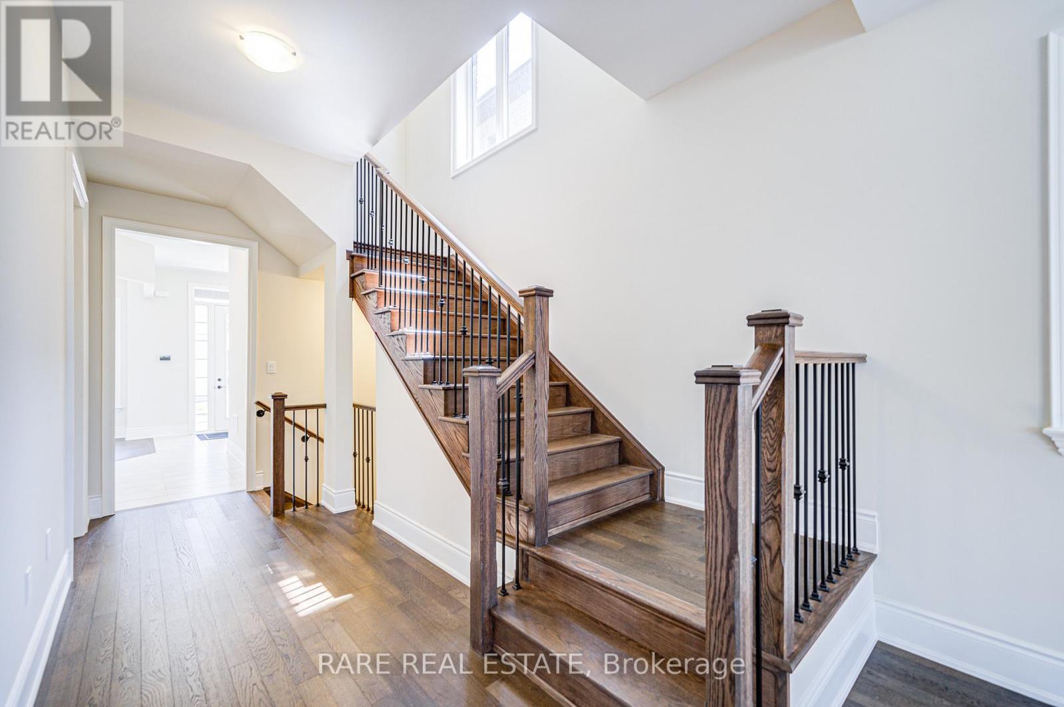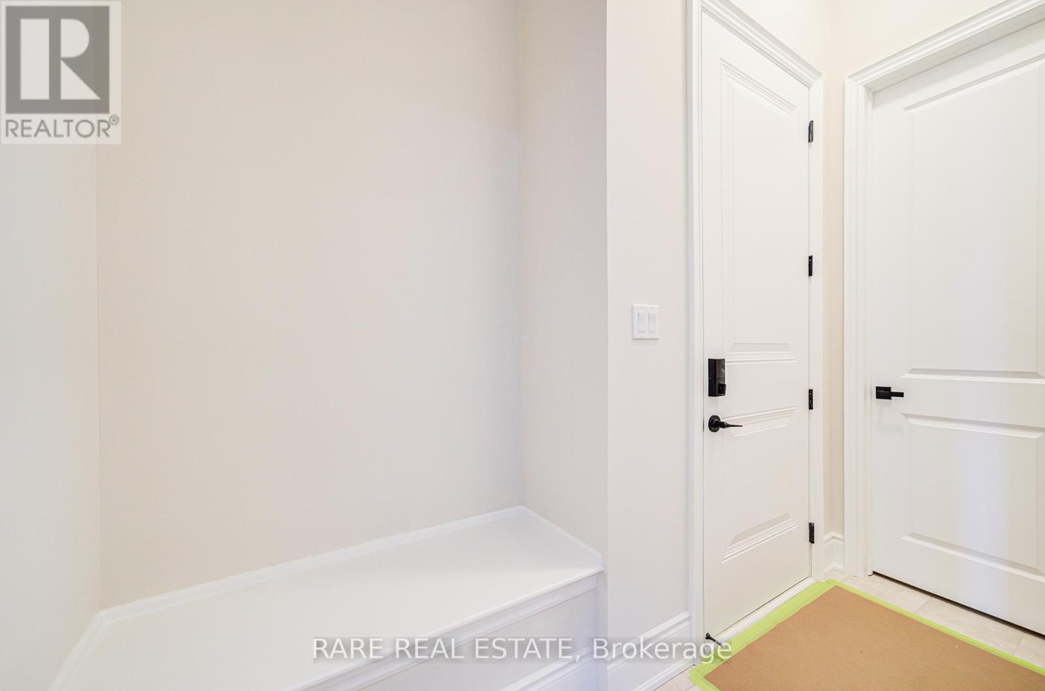6 Bedroom
6 Bathroom
3,000 - 3,500 ft2
Fireplace
Forced Air
$2,149,990
This brand new, never lived in 3,418 sq. ft. detached home by award-winning builder Hallett Homes is located in Oakville's prestigious Joshua Creek Montage community. Showcasing elegant stucco, clay brick, and detailed masonry, the home boasts 10-foot ceilings on the main floor, 9-foot poured concrete basement ceilings, and 9-foot ceilings on the second level. A premium stained oak staircase with contemporary oak posts and metal picket complements engineered hardwood flooring on the main and upper hallways. The chef-inspired kitchen features premium cabinetry and quartz countertops throughout, while the spa-like primary ensuite is paired with an oversized dressing closet for added luxury. With five bedrooms upstairs and a private in-law suite with its ensuite on the main floor, this home offers exceptional space and flexibility for multigenerational living. Additional highlights include 200-amp electrical service with rough-in for an electric vehicle charger, smart home features, and a builder's warranty providing up to seven years of coverage on material, workmanship, and structural defects. (id:50976)
Property Details
|
MLS® Number
|
W12306396 |
|
Property Type
|
Single Family |
|
Community Name
|
1009 - JC Joshua Creek |
|
Amenities Near By
|
Park, Schools |
|
Equipment Type
|
Water Heater |
|
Features
|
Ravine |
|
Parking Space Total
|
4 |
|
Rental Equipment Type
|
Water Heater |
|
Structure
|
Deck, Porch |
Building
|
Bathroom Total
|
6 |
|
Bedrooms Above Ground
|
6 |
|
Bedrooms Total
|
6 |
|
Age
|
New Building |
|
Amenities
|
Fireplace(s) |
|
Basement Development
|
Unfinished |
|
Basement Type
|
N/a (unfinished) |
|
Construction Style Attachment
|
Detached |
|
Exterior Finish
|
Stucco, Brick |
|
Fireplace Present
|
Yes |
|
Fireplace Total
|
1 |
|
Flooring Type
|
Hardwood, Tile |
|
Foundation Type
|
Poured Concrete |
|
Half Bath Total
|
1 |
|
Heating Fuel
|
Natural Gas |
|
Heating Type
|
Forced Air |
|
Stories Total
|
2 |
|
Size Interior
|
3,000 - 3,500 Ft2 |
|
Type
|
House |
|
Utility Water
|
Municipal Water |
Parking
Land
|
Acreage
|
No |
|
Land Amenities
|
Park, Schools |
|
Sewer
|
Sanitary Sewer |
|
Size Depth
|
90 Ft |
|
Size Frontage
|
42 Ft |
|
Size Irregular
|
42 X 90 Ft |
|
Size Total Text
|
42 X 90 Ft|under 1/2 Acre |
|
Zoning Description
|
Residential |
Rooms
| Level |
Type |
Length |
Width |
Dimensions |
|
Second Level |
Primary Bedroom |
3.96 m |
4.87 m |
3.96 m x 4.87 m |
|
Second Level |
Bedroom 2 |
3.35 m |
3.96 m |
3.35 m x 3.96 m |
|
Second Level |
Bedroom 3 |
3.96 m |
3.35 m |
3.96 m x 3.35 m |
|
Second Level |
Bedroom 4 |
4.57 m |
3.35 m |
4.57 m x 3.35 m |
|
Second Level |
Bedroom 5 |
3.65 m |
3.35 m |
3.65 m x 3.35 m |
|
Main Level |
Office |
2.13 m |
2.43 m |
2.13 m x 2.43 m |
|
Main Level |
Great Room |
4.57 m |
5.79 m |
4.57 m x 5.79 m |
|
Main Level |
Kitchen |
5.48 m |
3.048 m |
5.48 m x 3.048 m |
|
Main Level |
Eating Area |
4.26 m |
3.65 m |
4.26 m x 3.65 m |
|
Main Level |
Bedroom |
3.35 m |
3.65 m |
3.35 m x 3.65 m |
Utilities
|
Cable
|
Available |
|
Electricity
|
Available |
|
Sewer
|
Installed |
https://www.realtor.ca/real-estate/28651675/3281-dove-drive-oakville-jc-joshua-creek-1009-jc-joshua-creek



