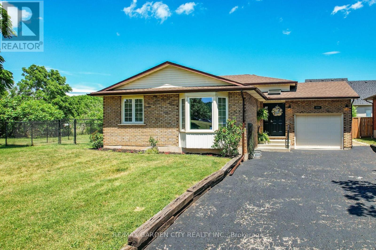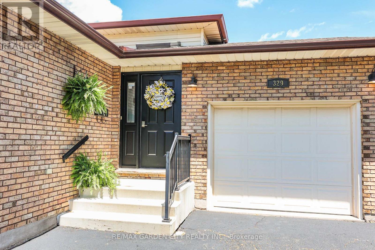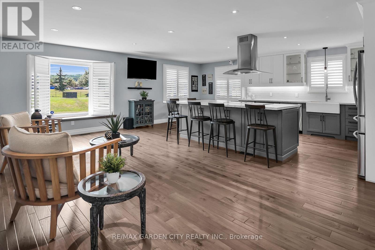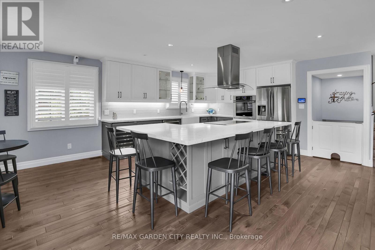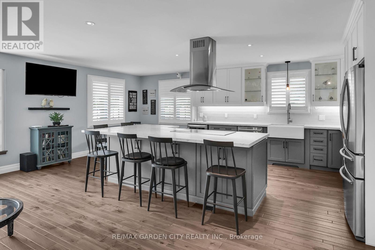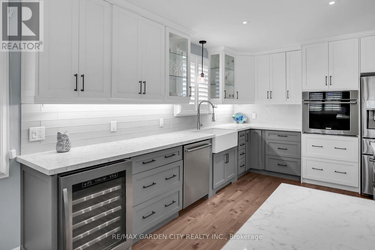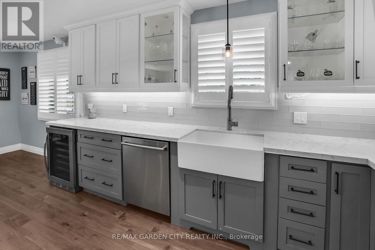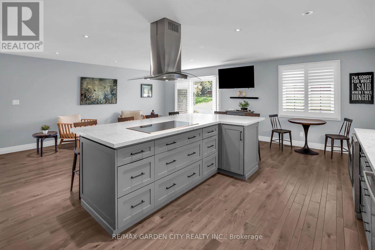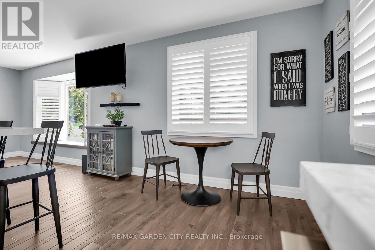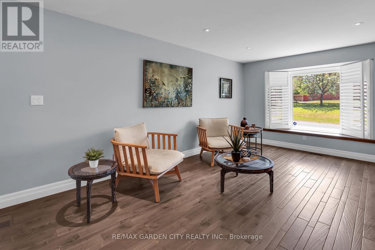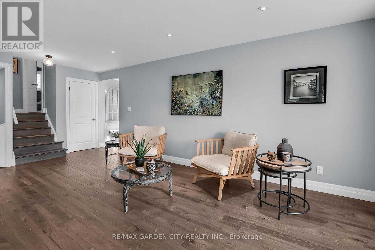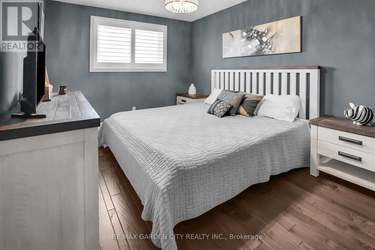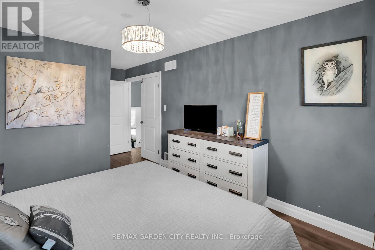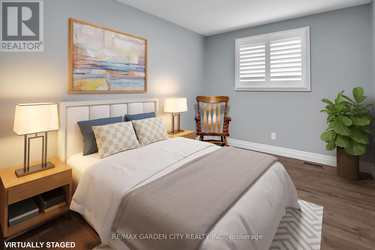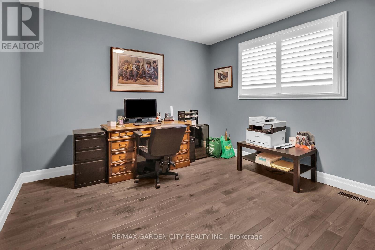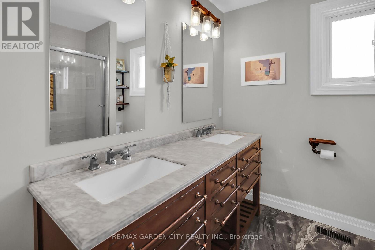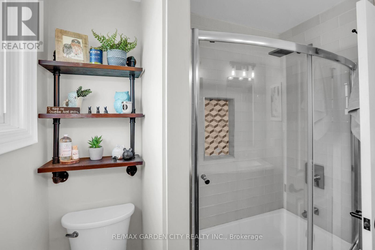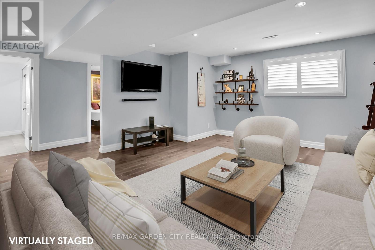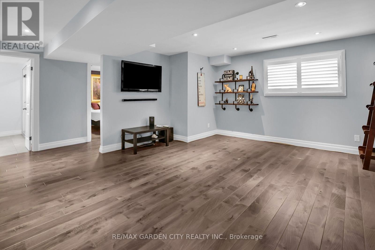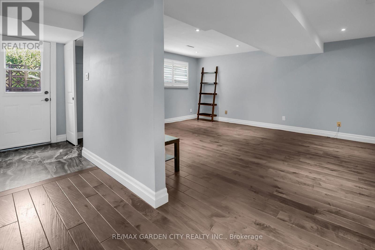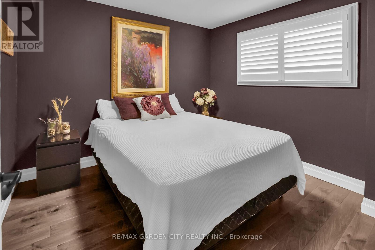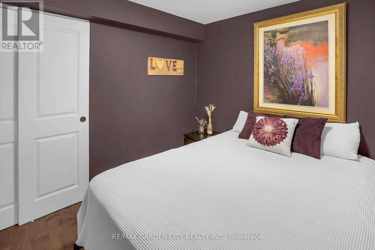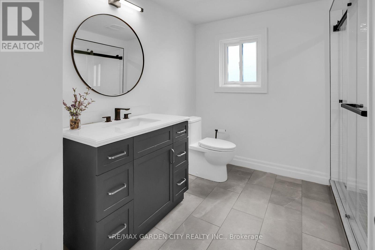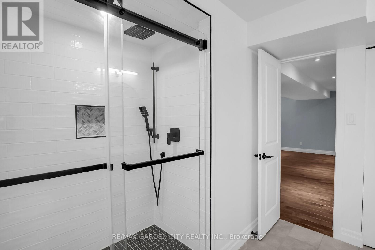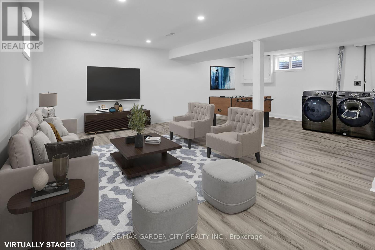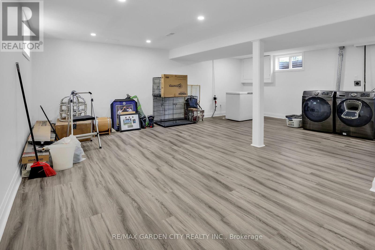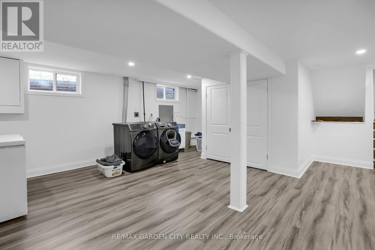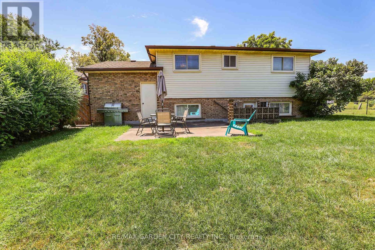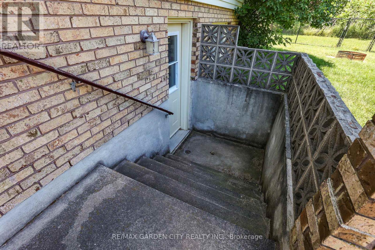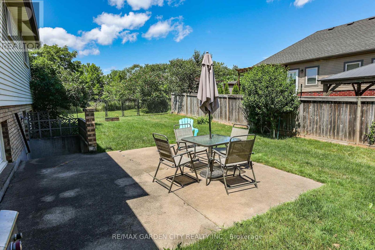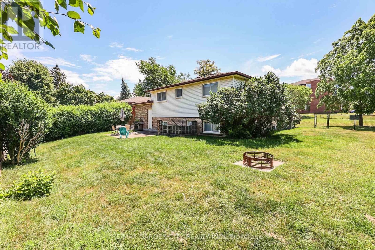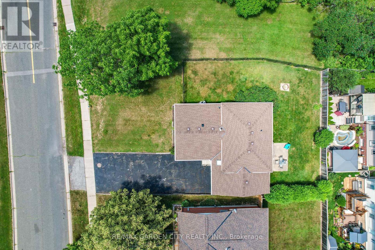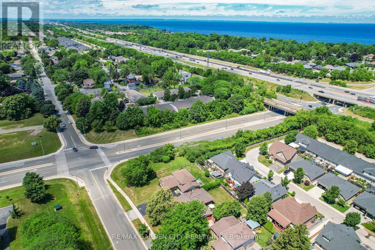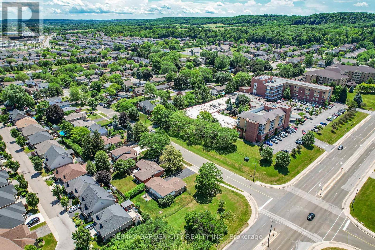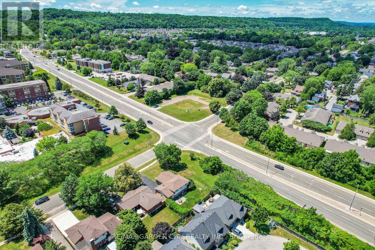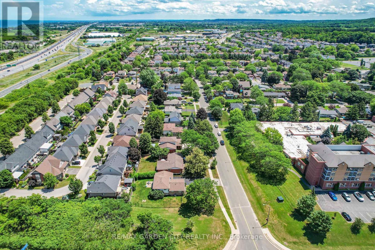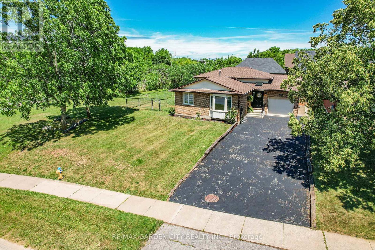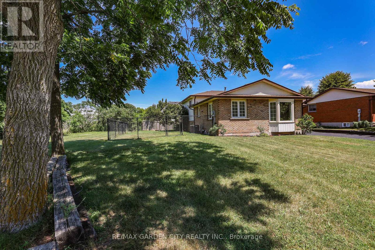4 Bedroom
2 Bathroom
1,100 - 1,500 ft2
Central Air Conditioning
Forced Air
$799,900
Welcome to 329 Central Avenue in beautiful Grimsbya fully updated 4-level backsplit that perfectly blends modern style, functionality, and family-friendly living. Situated on a generous corner lot, this home makes an impression from the moment you step inside. The open-concept main floor is bright and inviting, featuring gleaming hardwood floors and a bay window that floods the living room with natural light. At the heart of the home is the show-stopping kitchencomplete with a large island with seating, induction cooktop, built-in oven, stainless steel appliances, and a farmhouse sink overlooking the backyard. Upstairs, youll find three spacious bedrooms, all with California shutters and hardwood flooring. The primary retreat boasts a walk-in closet, while the updated main bath offers spa-like finishes with a double vanity. The lower level presents incredible versatility with a separate entrance, large family room, additional bedroom, and 3-piece bathperfect for in-law living, extended family, or rental potential. The finished basement adds even more space with a rec room, vinyl flooring, furnace room, and fruit cellar. Outdoors, enjoy a fully fenced backyard with a private patio ideal for entertaining, dining al fresco, or simply relaxing at the end of the day. An attached single-car garage provides convenience and storage. All this, just steps from schools, parks, the Bruce Trail, and Niagara Bench wineriesmaking this home a rare find that delivers on comfort, convenience, and lifestyle. (id:50976)
Property Details
|
MLS® Number
|
X12413349 |
|
Property Type
|
Single Family |
|
Community Name
|
542 - Grimsby East |
|
Amenities Near By
|
Park, Place Of Worship, Schools |
|
Equipment Type
|
Air Conditioner, Water Heater, Furnace |
|
Features
|
Level Lot, Irregular Lot Size, Level, Carpet Free |
|
Parking Space Total
|
5 |
|
Rental Equipment Type
|
Air Conditioner, Water Heater, Furnace |
|
Structure
|
Patio(s) |
Building
|
Bathroom Total
|
2 |
|
Bedrooms Above Ground
|
3 |
|
Bedrooms Below Ground
|
1 |
|
Bedrooms Total
|
4 |
|
Age
|
31 To 50 Years |
|
Appliances
|
Garage Door Opener Remote(s), Oven - Built-in, Range, Dishwasher, Garage Door Opener, Hood Fan, Window Coverings, Wine Fridge |
|
Basement Development
|
Finished |
|
Basement Features
|
Separate Entrance |
|
Basement Type
|
N/a (finished) |
|
Construction Style Attachment
|
Detached |
|
Construction Style Split Level
|
Backsplit |
|
Cooling Type
|
Central Air Conditioning |
|
Exterior Finish
|
Brick, Vinyl Siding |
|
Flooring Type
|
Hardwood, Vinyl |
|
Foundation Type
|
Poured Concrete |
|
Heating Fuel
|
Natural Gas |
|
Heating Type
|
Forced Air |
|
Size Interior
|
1,100 - 1,500 Ft2 |
|
Type
|
House |
|
Utility Water
|
Municipal Water |
Parking
Land
|
Acreage
|
No |
|
Fence Type
|
Fenced Yard |
|
Land Amenities
|
Park, Place Of Worship, Schools |
|
Sewer
|
Sanitary Sewer |
|
Size Depth
|
103 Ft ,2 In |
|
Size Frontage
|
43 Ft ,2 In |
|
Size Irregular
|
43.2 X 103.2 Ft ; Southwest Corner Is Cut Off |
|
Size Total Text
|
43.2 X 103.2 Ft ; Southwest Corner Is Cut Off|under 1/2 Acre |
|
Zoning Description
|
R2 |
Rooms
| Level |
Type |
Length |
Width |
Dimensions |
|
Second Level |
Primary Bedroom |
3.89 m |
3.02 m |
3.89 m x 3.02 m |
|
Second Level |
Bedroom 2 |
3.66 m |
2.74 m |
3.66 m x 2.74 m |
|
Second Level |
Bedroom 3 |
3.33 m |
3.28 m |
3.33 m x 3.28 m |
|
Basement |
Other |
1.78 m |
1.73 m |
1.78 m x 1.73 m |
|
Basement |
Recreational, Games Room |
6.78 m |
6.43 m |
6.78 m x 6.43 m |
|
Basement |
Utility Room |
2.59 m |
1.63 m |
2.59 m x 1.63 m |
|
Lower Level |
Family Room |
5.16 m |
4.29 m |
5.16 m x 4.29 m |
|
Lower Level |
Bedroom 4 |
3.07 m |
2.82 m |
3.07 m x 2.82 m |
|
Main Level |
Living Room |
6.1 m |
3.25 m |
6.1 m x 3.25 m |
|
Main Level |
Kitchen |
6.5 m |
3.63 m |
6.5 m x 3.63 m |
|
Main Level |
Foyer |
1.93 m |
1.73 m |
1.93 m x 1.73 m |
https://www.realtor.ca/real-estate/28884045/329-central-avenue-grimsby-grimsby-east-542-grimsby-east



