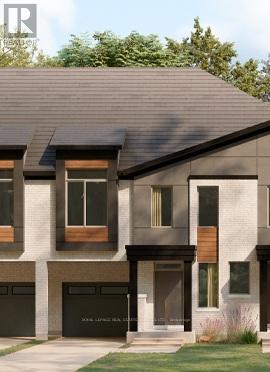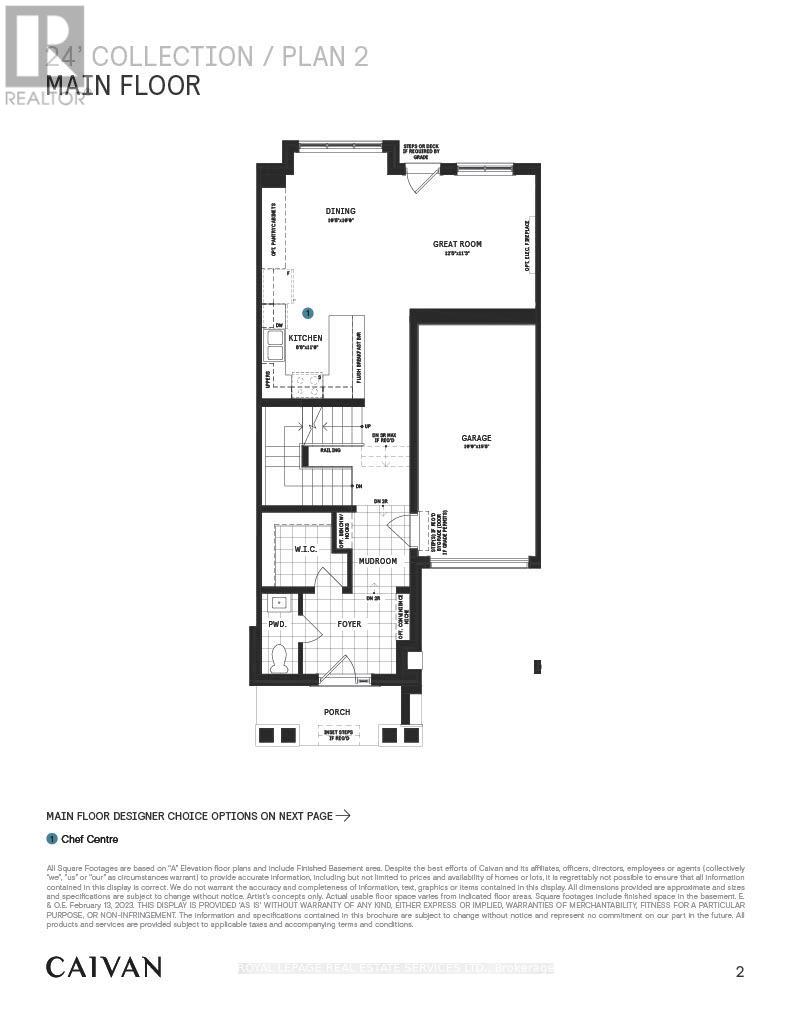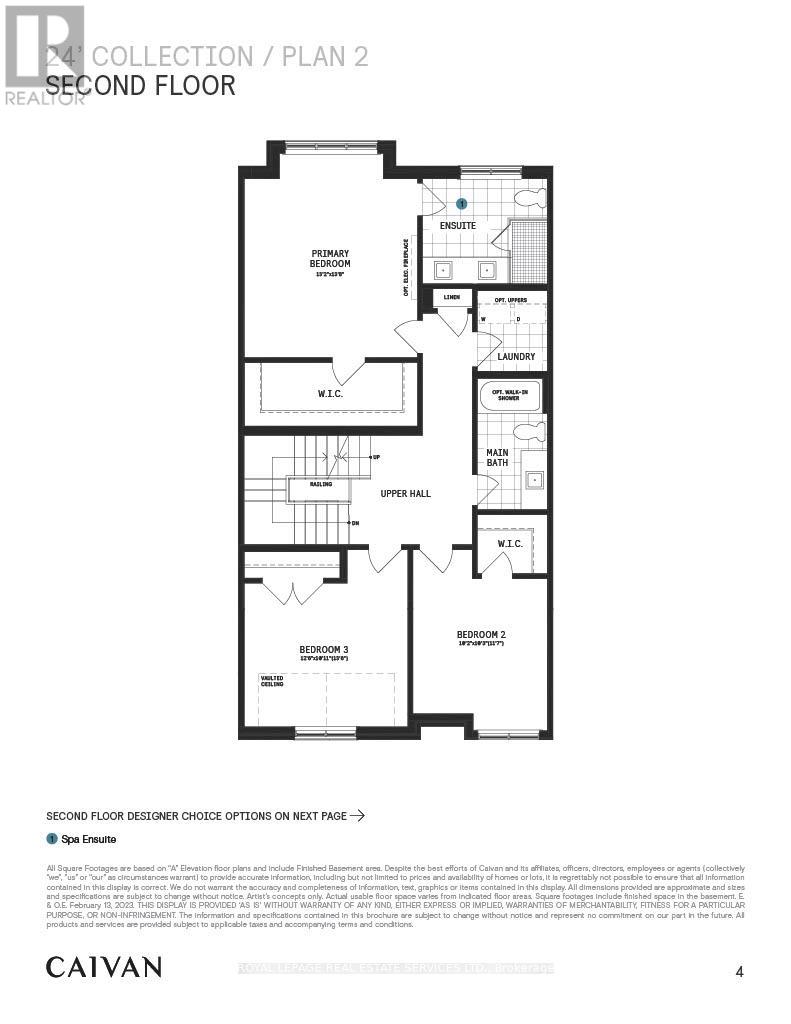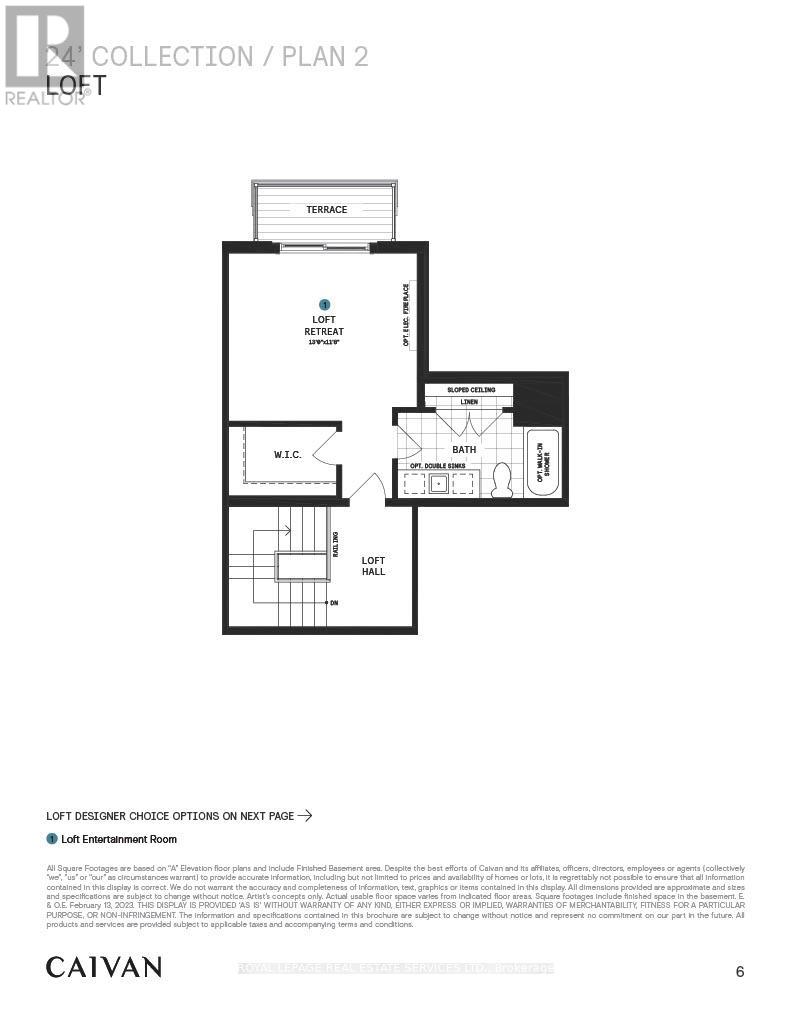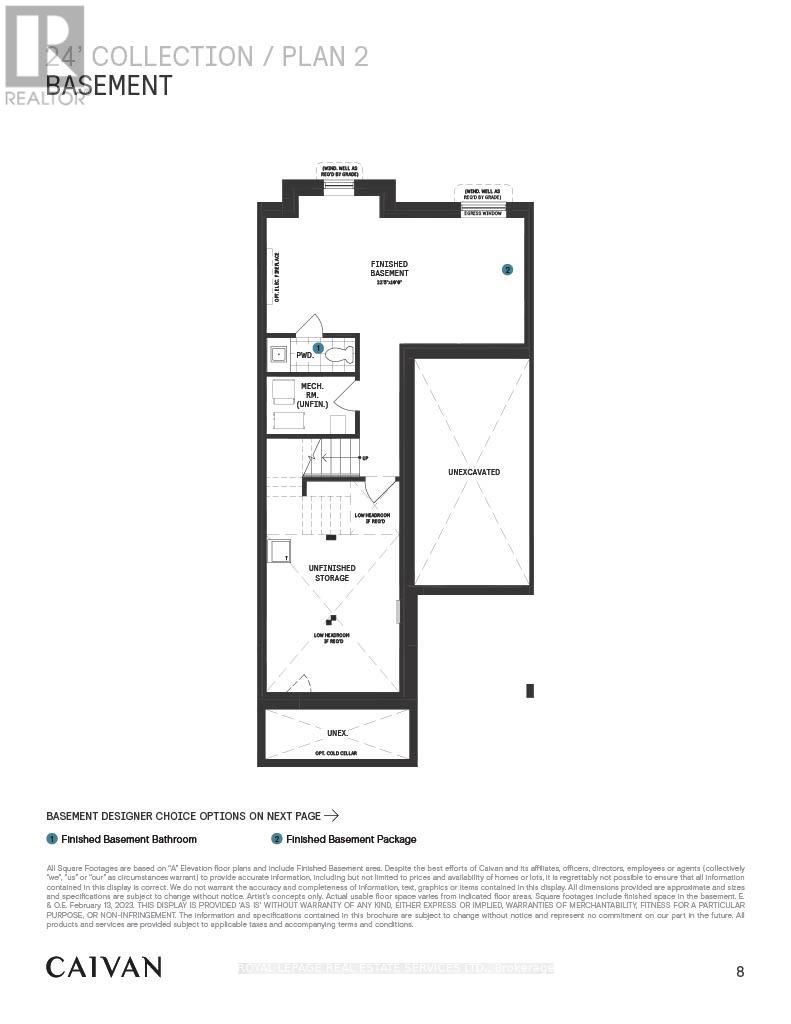4 Bedroom
5 Bathroom
2,000 - 2,500 ft2
Fireplace
Central Air Conditioning
Forced Air
$1,350,000
Don't miss this assignment sale opportunity for a brand new, never lived-in luxury townhome on a premium lot, offering an impressive 2,707 sq ft of finished living space across four stylish levels. This bright and elegant home features 4 spacious bedrooms, 3 full bathrooms, 2 powder rooms, and luxury finishes throughout. The open-concept main floor boasts high ceilings, oversized windows, a designer kitchen and walkout to a backyard. The second level includes 3 bedrooms with large closets and a separate laundry room. The third-floor primary bedroom/ loft offers a spacious walk-in closet, spa-inspired ensuite and walk-out to a terrace. The fully finished basement features a large rec room and a powder room - ideal for movie nights. Located just minutes from Hwy 407 & 403, shopping, schools and walking trails. This modern home offers the perfect blend of comfort, elegant design, and convenience. (id:50976)
Property Details
|
MLS® Number
|
W12352052 |
|
Property Type
|
Single Family |
|
Community Name
|
1008 - GO Glenorchy |
|
Amenities Near By
|
Hospital, Golf Nearby, Park, Schools |
|
Community Features
|
Community Centre |
|
Equipment Type
|
Water Heater |
|
Parking Space Total
|
2 |
|
Rental Equipment Type
|
Water Heater |
Building
|
Bathroom Total
|
5 |
|
Bedrooms Above Ground
|
4 |
|
Bedrooms Total
|
4 |
|
Age
|
New Building |
|
Amenities
|
Fireplace(s) |
|
Basement Development
|
Finished |
|
Basement Type
|
N/a (finished) |
|
Construction Style Attachment
|
Attached |
|
Cooling Type
|
Central Air Conditioning |
|
Exterior Finish
|
Concrete |
|
Fireplace Present
|
Yes |
|
Fireplace Total
|
1 |
|
Flooring Type
|
Hardwood, Carpeted |
|
Foundation Type
|
Poured Concrete |
|
Half Bath Total
|
2 |
|
Heating Fuel
|
Natural Gas |
|
Heating Type
|
Forced Air |
|
Stories Total
|
3 |
|
Size Interior
|
2,000 - 2,500 Ft2 |
|
Type
|
Row / Townhouse |
|
Utility Water
|
Municipal Water |
Parking
Land
|
Acreage
|
No |
|
Land Amenities
|
Hospital, Golf Nearby, Park, Schools |
|
Sewer
|
Sanitary Sewer |
|
Size Frontage
|
24 Ft |
|
Size Irregular
|
24 Ft ; Tbd |
|
Size Total Text
|
24 Ft ; Tbd |
Rooms
| Level |
Type |
Length |
Width |
Dimensions |
|
Second Level |
Primary Bedroom |
4.17 m |
4.01 m |
4.17 m x 4.01 m |
|
Second Level |
Bedroom 2 |
3.1 m |
3.12 m |
3.1 m x 3.12 m |
|
Second Level |
Bedroom 3 |
3.81 m |
3.35 m |
3.81 m x 3.35 m |
|
Third Level |
Bedroom 4 |
3.96 m |
3.56 m |
3.96 m x 3.56 m |
|
Basement |
Recreational, Games Room |
6.83 m |
3.05 m |
6.83 m x 3.05 m |
|
Main Level |
Kitchen |
3.35 m |
2.64 m |
3.35 m x 2.64 m |
|
Main Level |
Dining Room |
3.25 m |
3.05 m |
3.25 m x 3.05 m |
|
Main Level |
Great Room |
3.78 m |
3.43 m |
3.78 m x 3.43 m |
https://www.realtor.ca/real-estate/28749629/3292-crystal-drive-oakville-go-glenorchy-1008-go-glenorchy



