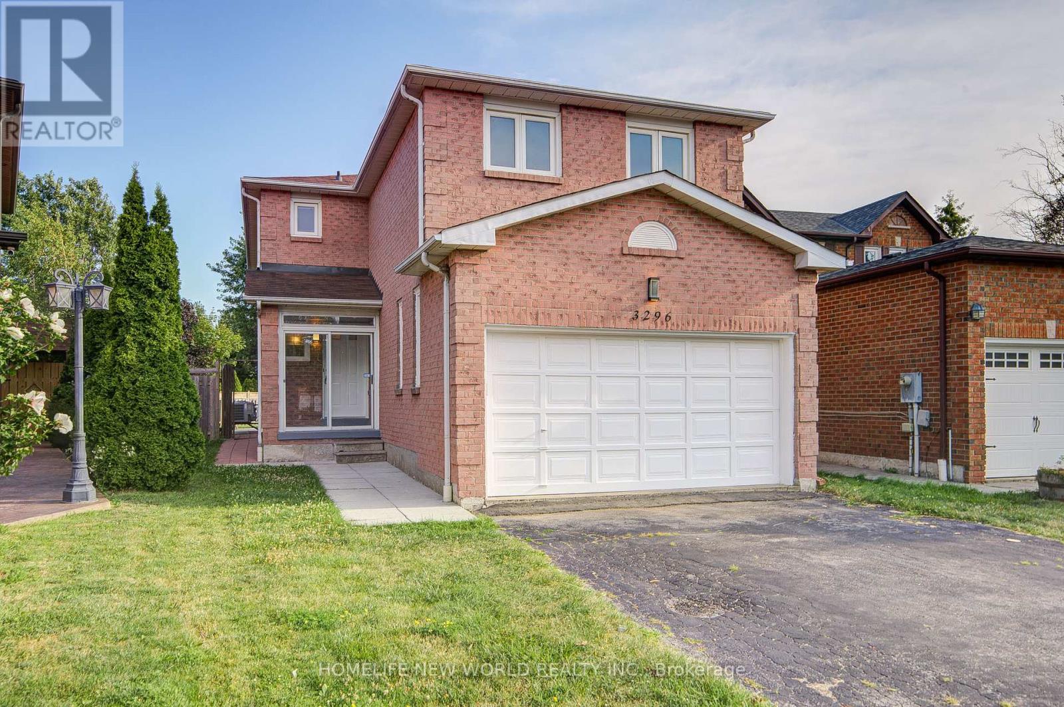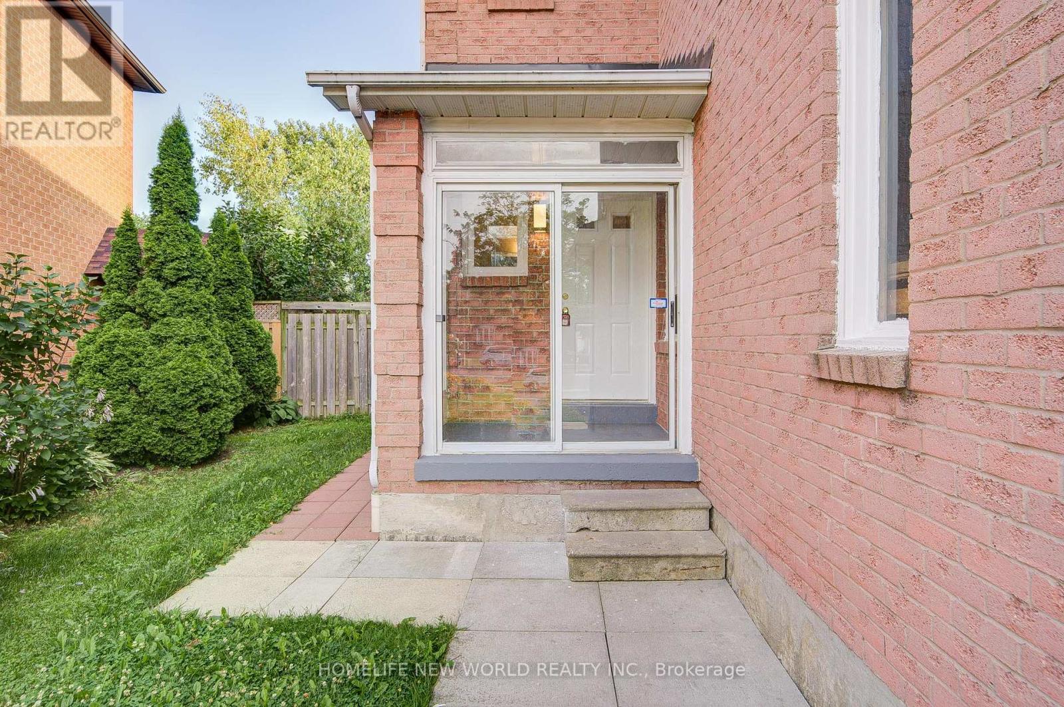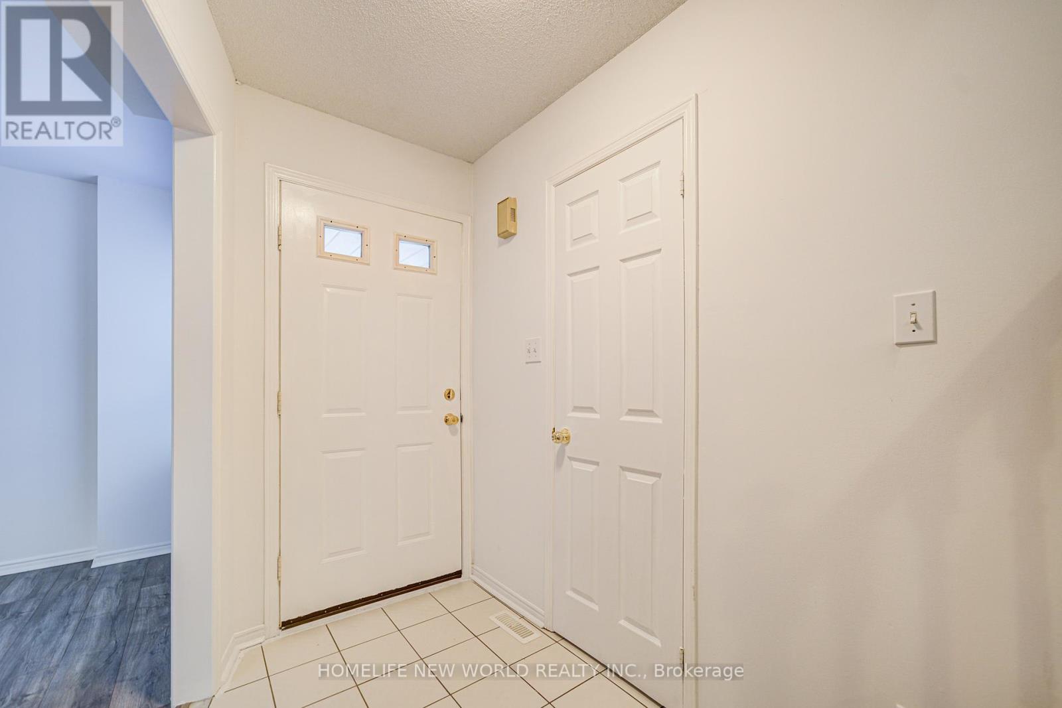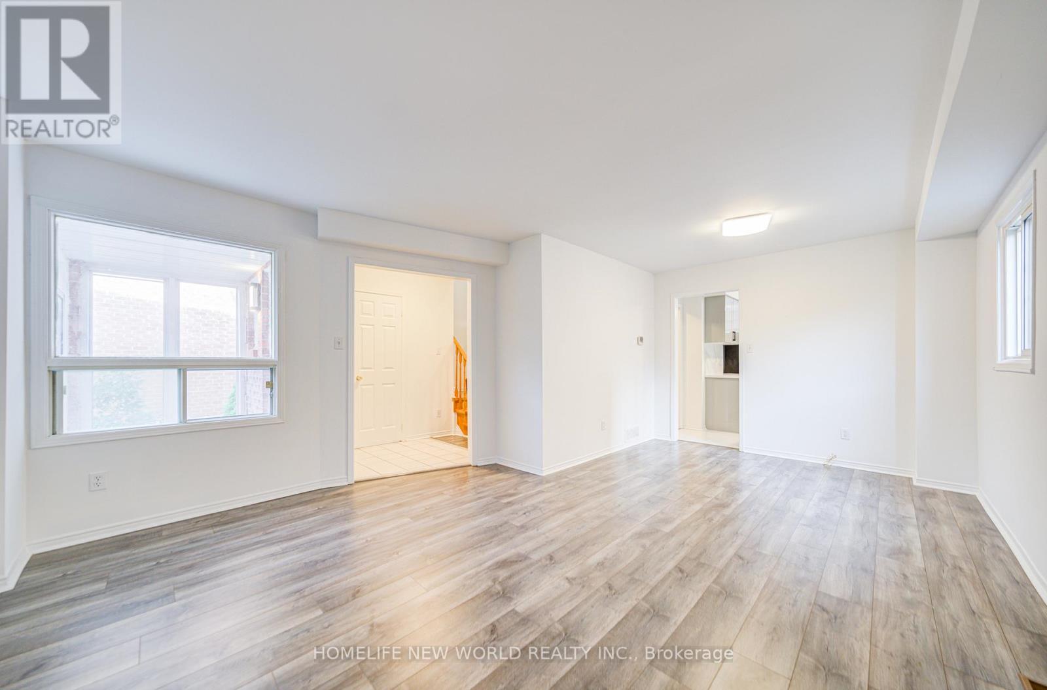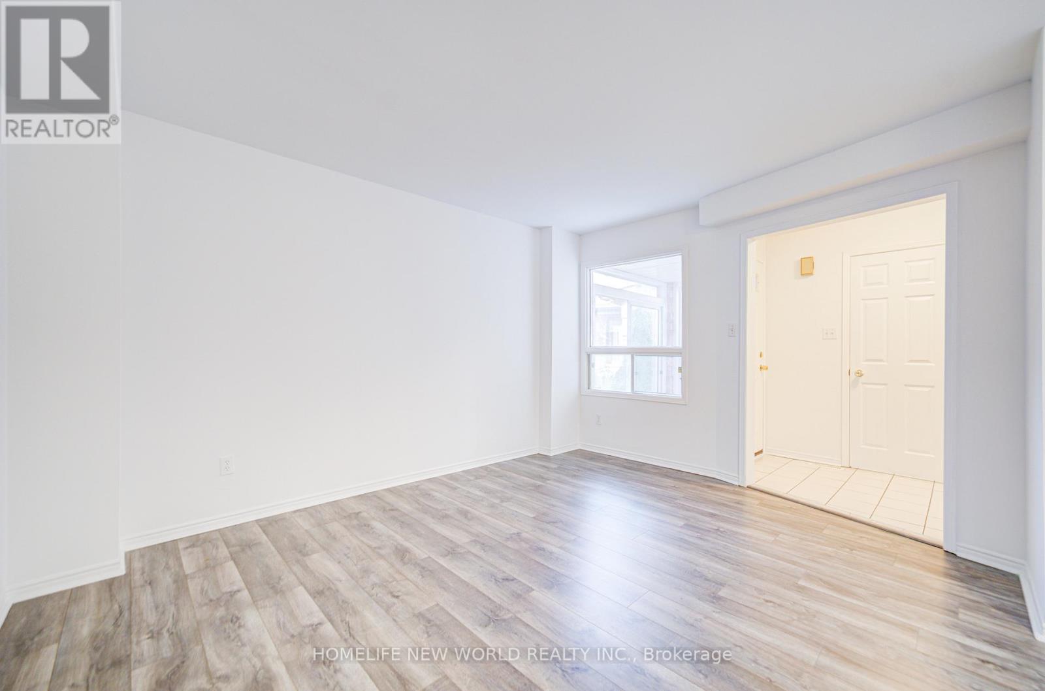6 Bedroom
5 Bathroom
1,500 - 2,000 ft2
Fireplace
Central Air Conditioning
Forced Air
$1,198,000
Welcome To This Beautiful Renovated 2 Car Garage Detached Home In Prime Central Mississauga Area, Very Bright & Spacious, 4+2 Bedrooms, 5 Washrooms, New Updated Kitchen W/New Cabinets, Quartz Countertop & Backsplash, Laminate Floor Throughout, Large Primary Bdrm W/4Pc Ensuite, W/I Closet. Finished Basement Has Separate Entrance, Kitchen, 2 Ensuite Bedrooms, And Above Grade Windows. Freshly Painted For Whole House. Long Driveway Could Park 4 Cars. South Facing Deep Pool Size Fenced Backyard, Enclosed Front Porch. Newly Replaced Electrical Panel. Minutes To Square One, Parks, School And Major Highways, Walking Distance To T & T, Transit... (id:50976)
Open House
This property has open houses!
Starts at:
2:00 pm
Ends at:
4:00 pm
Starts at:
2:00 pm
Ends at:
4:00 pm
Property Details
|
MLS® Number
|
W12306159 |
|
Property Type
|
Single Family |
|
Community Name
|
Fairview |
|
Amenities Near By
|
Park, Public Transit |
|
Features
|
Carpet Free |
|
Parking Space Total
|
6 |
|
View Type
|
View |
Building
|
Bathroom Total
|
5 |
|
Bedrooms Above Ground
|
4 |
|
Bedrooms Below Ground
|
2 |
|
Bedrooms Total
|
6 |
|
Appliances
|
Dishwasher, Dryer, Stove, Washer, Refrigerator |
|
Basement Development
|
Finished |
|
Basement Features
|
Separate Entrance |
|
Basement Type
|
N/a (finished) |
|
Construction Style Attachment
|
Detached |
|
Cooling Type
|
Central Air Conditioning |
|
Exterior Finish
|
Brick |
|
Fireplace Present
|
Yes |
|
Flooring Type
|
Ceramic, Laminate |
|
Foundation Type
|
Concrete |
|
Half Bath Total
|
1 |
|
Heating Fuel
|
Natural Gas |
|
Heating Type
|
Forced Air |
|
Stories Total
|
2 |
|
Size Interior
|
1,500 - 2,000 Ft2 |
|
Type
|
House |
|
Utility Water
|
Municipal Water |
Parking
Land
|
Acreage
|
No |
|
Land Amenities
|
Park, Public Transit |
|
Sewer
|
Sanitary Sewer |
|
Size Depth
|
183 Ft ,3 In |
|
Size Frontage
|
26 Ft ,8 In |
|
Size Irregular
|
26.7 X 183.3 Ft ; Pie Shape Lot(irreg) |
|
Size Total Text
|
26.7 X 183.3 Ft ; Pie Shape Lot(irreg) |
Rooms
| Level |
Type |
Length |
Width |
Dimensions |
|
Second Level |
Primary Bedroom |
6.01 m |
4.83 m |
6.01 m x 4.83 m |
|
Second Level |
Bedroom 2 |
3 m |
3.34 m |
3 m x 3.34 m |
|
Second Level |
Bedroom 3 |
4.62 m |
3.02 m |
4.62 m x 3.02 m |
|
Second Level |
Bedroom 4 |
3.58 m |
3.34 m |
3.58 m x 3.34 m |
|
Basement |
Kitchen |
|
|
Measurements not available |
|
Basement |
Bedroom |
|
|
Measurements not available |
|
Basement |
Bedroom |
|
|
Measurements not available |
|
Basement |
Laundry Room |
|
|
Measurements not available |
|
Ground Level |
Living Room |
5.93 m |
4.22 m |
5.93 m x 4.22 m |
|
Ground Level |
Dining Room |
5.93 m |
4.22 m |
5.93 m x 4.22 m |
|
Ground Level |
Family Room |
4.29 m |
3.69 m |
4.29 m x 3.69 m |
|
Ground Level |
Kitchen |
2.9 m |
2.73 m |
2.9 m x 2.73 m |
|
Ground Level |
Eating Area |
2.83 m |
2.73 m |
2.83 m x 2.73 m |
https://www.realtor.ca/real-estate/28650983/3296-pilcom-crescent-mississauga-fairview-fairview



