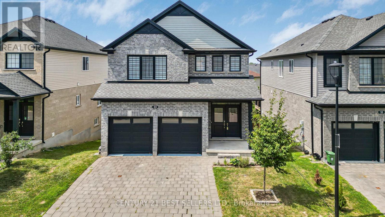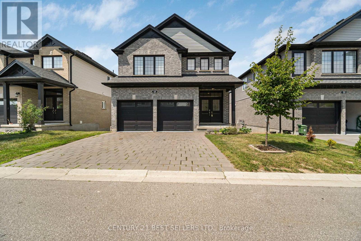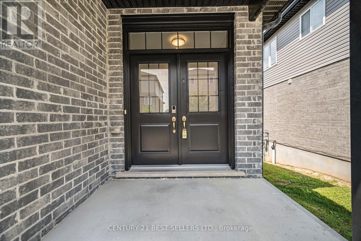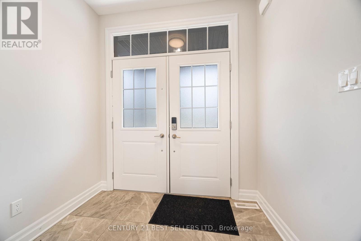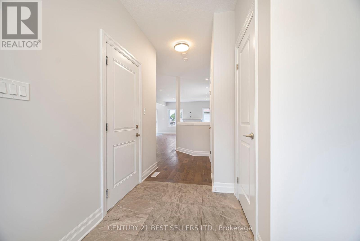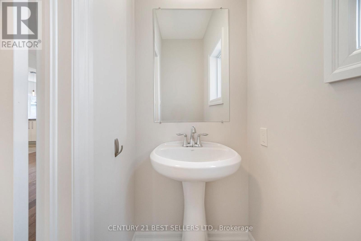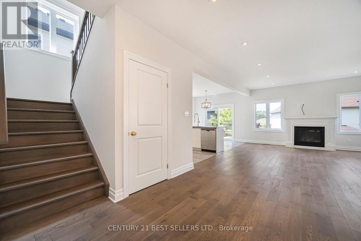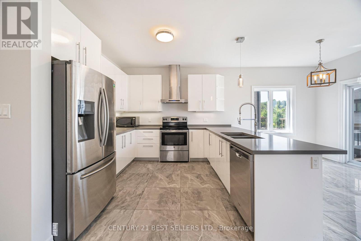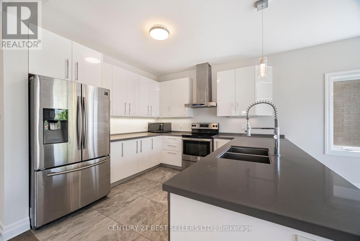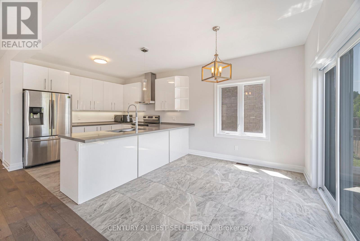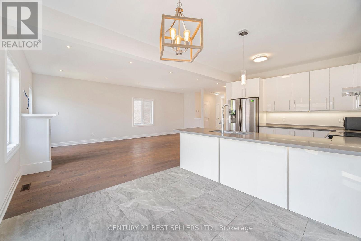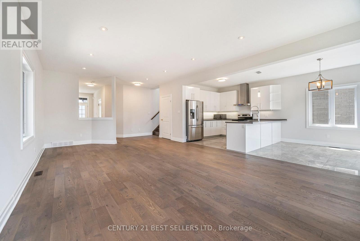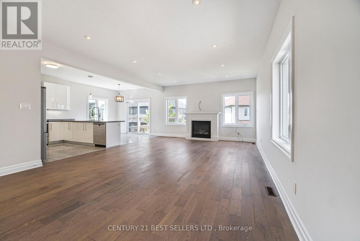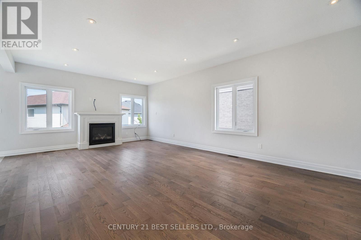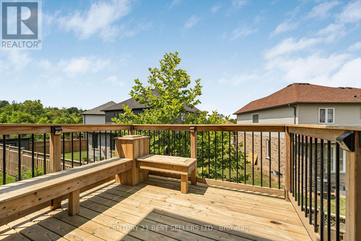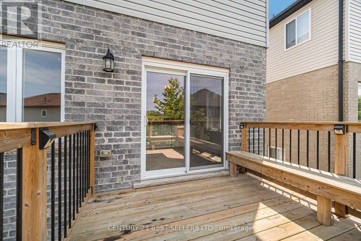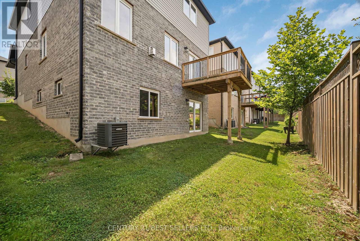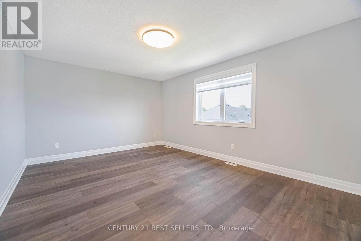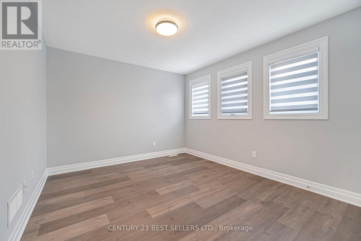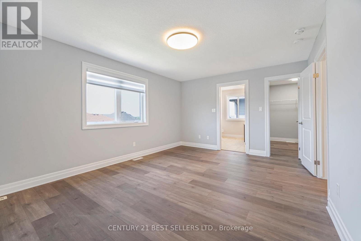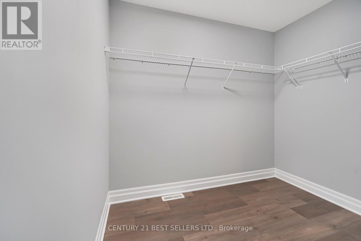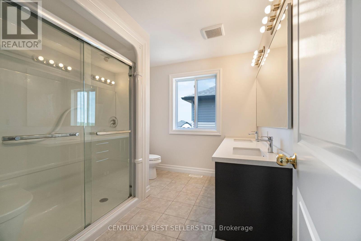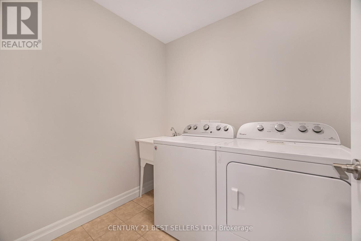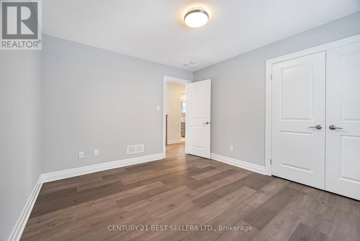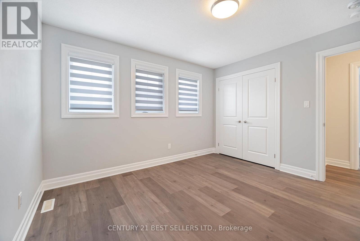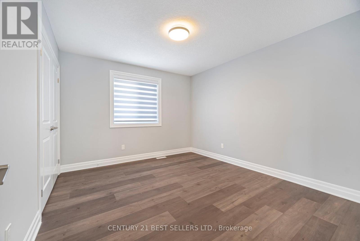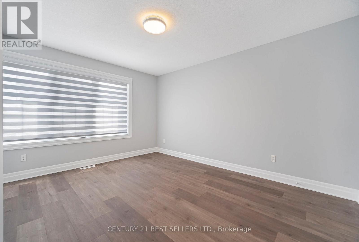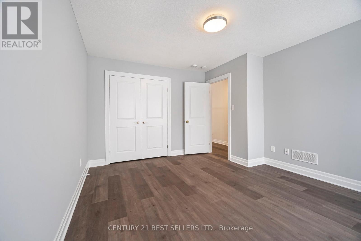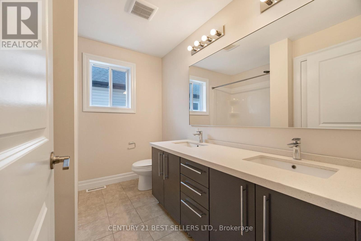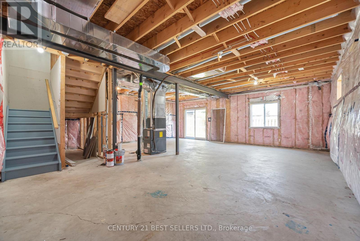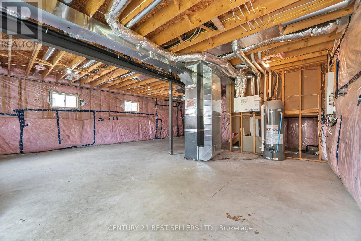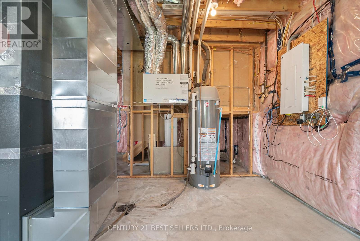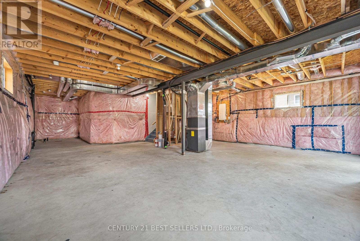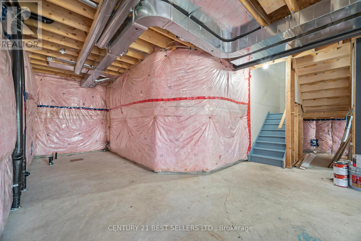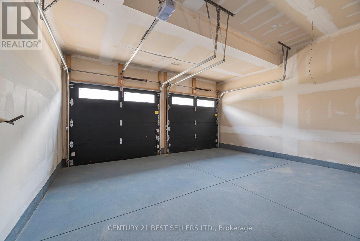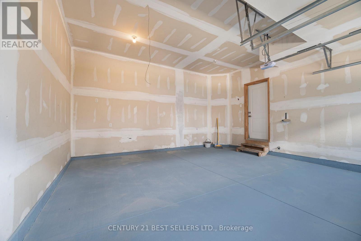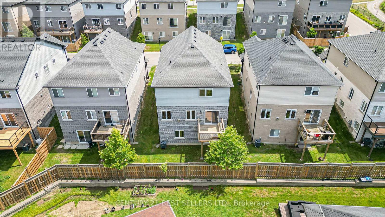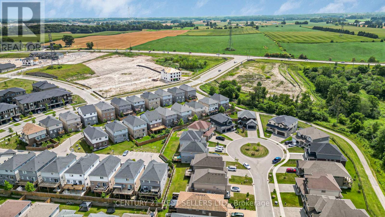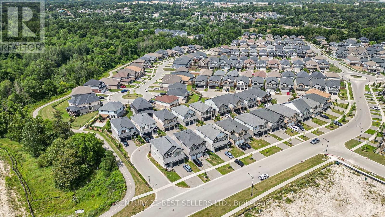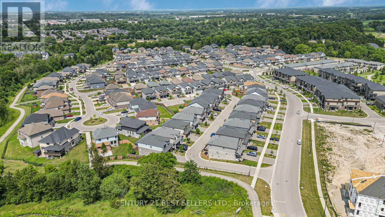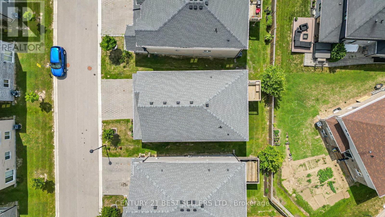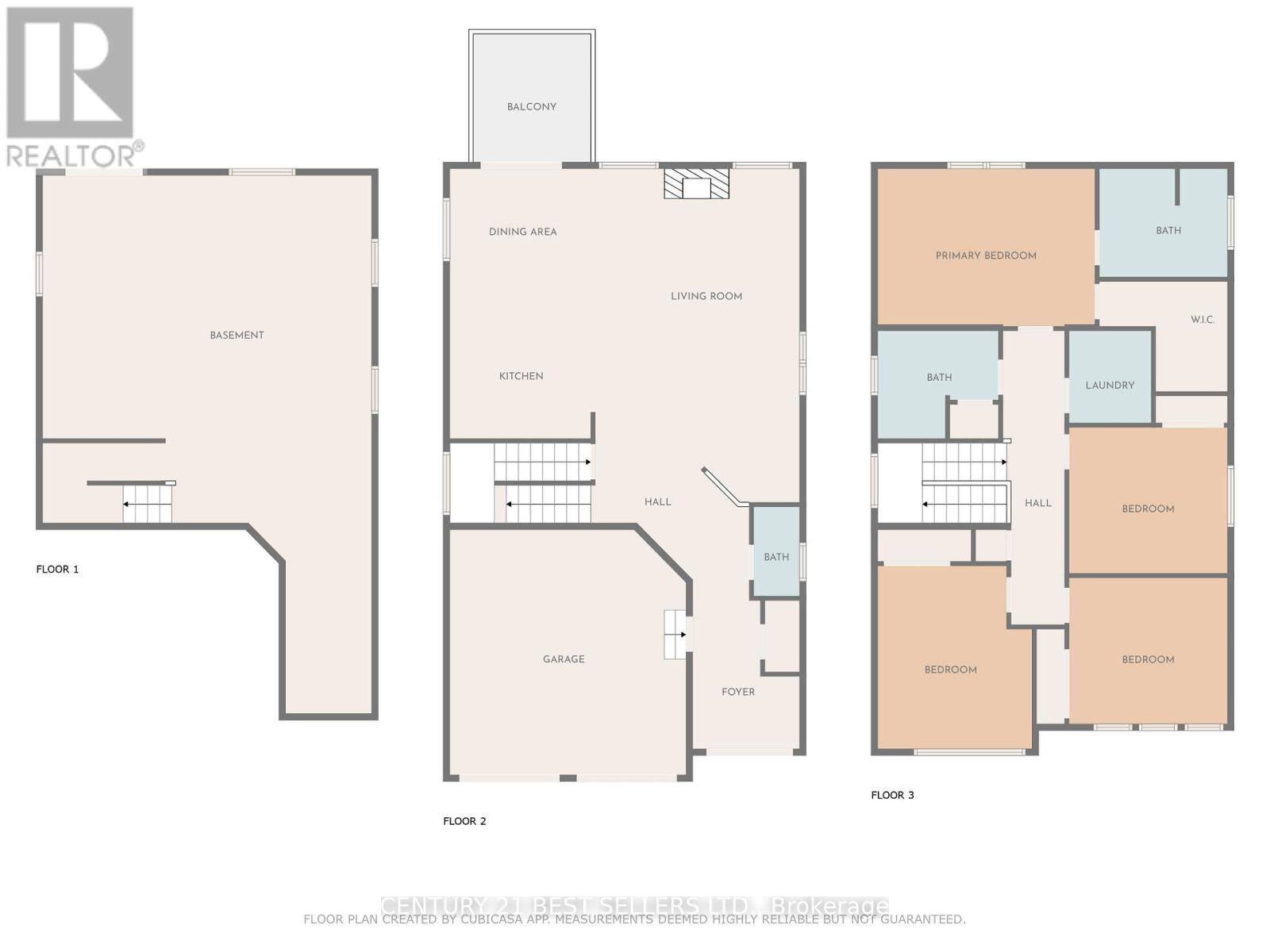4 Bedroom
3 Bathroom
2,000 - 2,500 ft2
Fireplace
Central Air Conditioning
Forced Air
$949,900
Step into modern comfort and style in this beautifully updated home nestled in the desirable Victoria on the River community. Recently renovated, the upper level features brand-new flooring and fresh paint throughout, complemented by elegant wooden stairs with stylish iron pickets. Upstairs, you'll find four spacious bedrooms and a convenient laundry room. The primary suite features a walk-in closet and a luxurious 5-piece ensuite. Bright and spacious open-concept main floor with 9' ceilings, perfect for entertaining or relaxing. The living and dining areas flow effortlessly around a cozy gas fireplace. Upgraded kitchen complete with quartz countertops, plenty of cabinetry, and pull-out drawer organizers. Step outside through the patio door to a spacious wooden deck. Just minutes from Highways 401, this home is the perfect blend of modern upgrades and a convenient location. Dont miss your chance. Schedule your viewing today, and be sure to check out the Virtual Tour! (id:50976)
Property Details
|
MLS® Number
|
X12339810 |
|
Property Type
|
Single Family |
|
Community Name
|
South U |
|
Equipment Type
|
Water Heater |
|
Features
|
Carpet Free |
|
Parking Space Total
|
4 |
|
Rental Equipment Type
|
Water Heater |
Building
|
Bathroom Total
|
3 |
|
Bedrooms Above Ground
|
4 |
|
Bedrooms Total
|
4 |
|
Age
|
6 To 15 Years |
|
Appliances
|
Dishwasher, Dryer, Stove, Washer, Refrigerator |
|
Basement Features
|
Walk Out |
|
Basement Type
|
Full |
|
Construction Style Attachment
|
Detached |
|
Cooling Type
|
Central Air Conditioning |
|
Exterior Finish
|
Brick, Vinyl Siding |
|
Fireplace Present
|
Yes |
|
Flooring Type
|
Hardwood, Tile, Laminate |
|
Foundation Type
|
Concrete |
|
Half Bath Total
|
1 |
|
Heating Fuel
|
Natural Gas |
|
Heating Type
|
Forced Air |
|
Stories Total
|
2 |
|
Size Interior
|
2,000 - 2,500 Ft2 |
|
Type
|
House |
|
Utility Water
|
Municipal Water |
Parking
Land
|
Acreage
|
No |
|
Sewer
|
Sanitary Sewer |
|
Size Depth
|
90 Ft ,10 In |
|
Size Frontage
|
40 Ft ,7 In |
|
Size Irregular
|
40.6 X 90.9 Ft |
|
Size Total Text
|
40.6 X 90.9 Ft |
Rooms
| Level |
Type |
Length |
Width |
Dimensions |
|
Second Level |
Primary Bedroom |
4.39 m |
4.48 m |
4.39 m x 4.48 m |
|
Second Level |
Bedroom 2 |
4.2 m |
2.99 m |
4.2 m x 2.99 m |
|
Second Level |
Bedroom 3 |
2.99 m |
3.38 m |
2.99 m x 3.38 m |
|
Second Level |
Bedroom 4 |
3.38 m |
2.99 m |
3.38 m x 2.99 m |
|
Main Level |
Great Room |
4.38 m |
4.28 m |
4.38 m x 4.28 m |
|
Main Level |
Dining Room |
4.38 m |
4.28 m |
4.38 m x 4.28 m |
|
Main Level |
Kitchen |
2.91 m |
3.03 m |
2.91 m x 3.03 m |
|
Main Level |
Eating Area |
3.38 m |
2.99 m |
3.38 m x 2.99 m |
Utilities
https://www.realtor.ca/real-estate/28722976/33-2619-sheffield-boulevard-london-south-south-u-south-u



