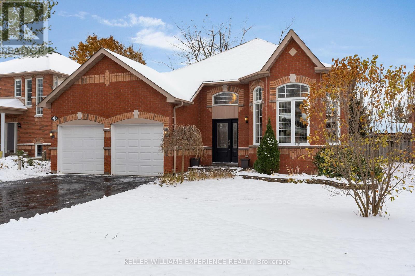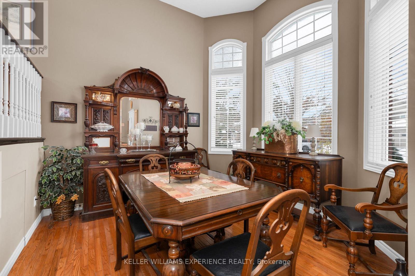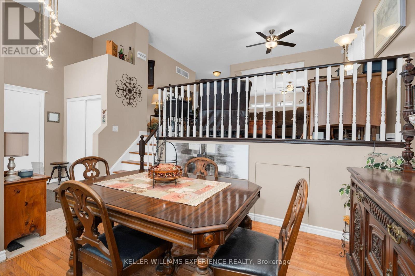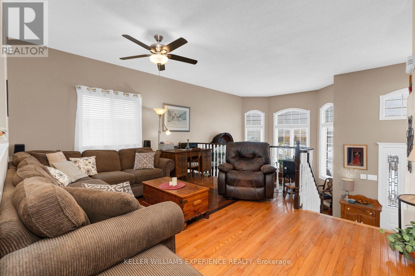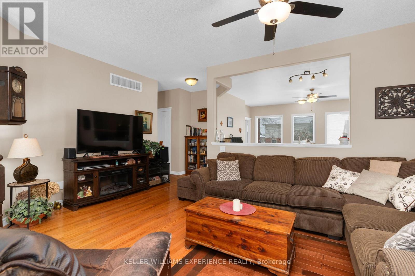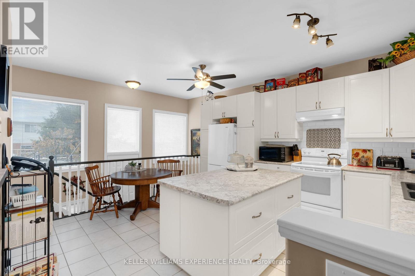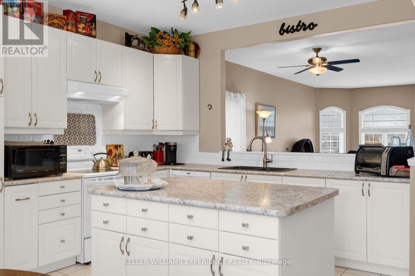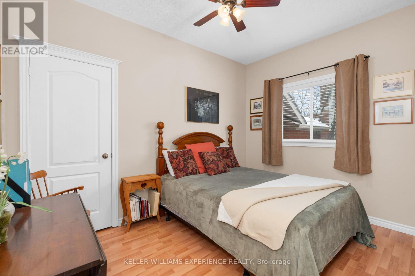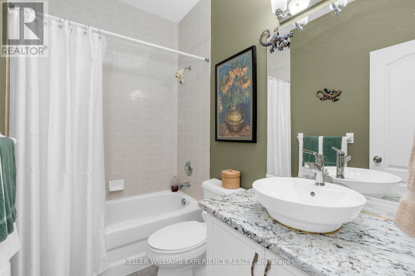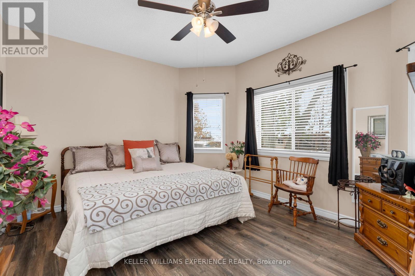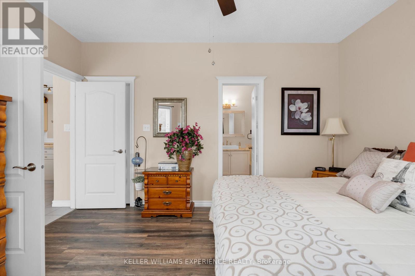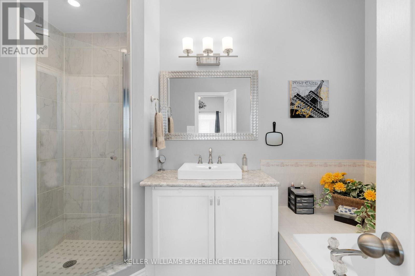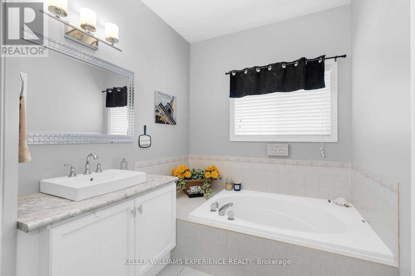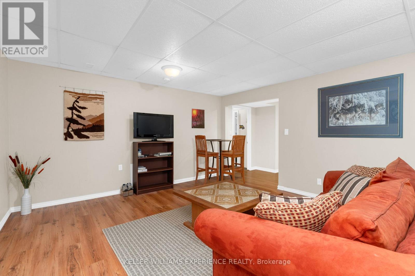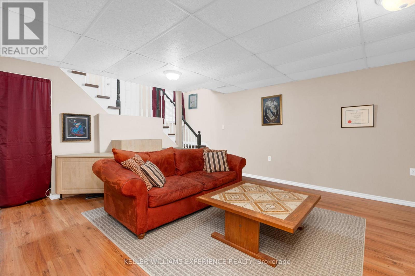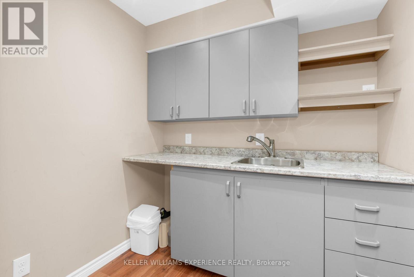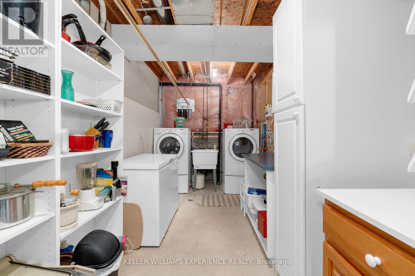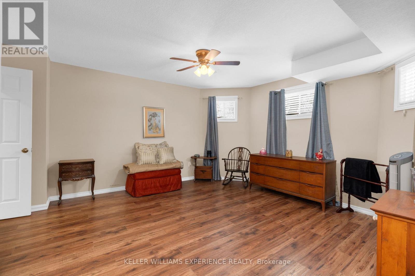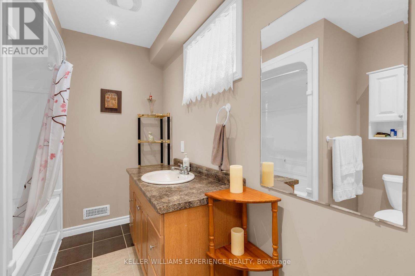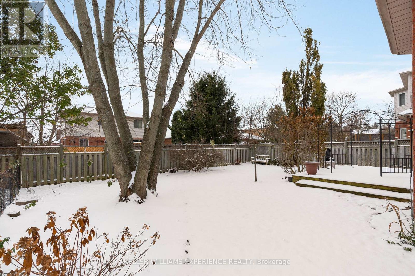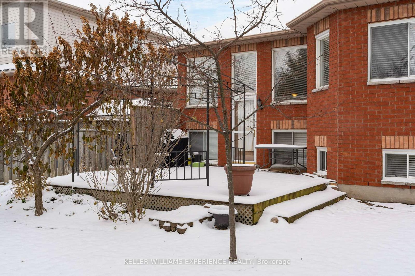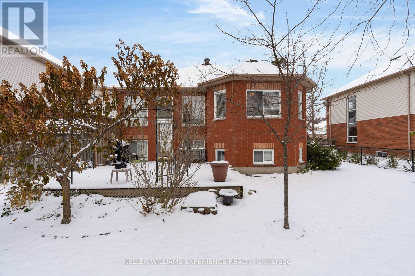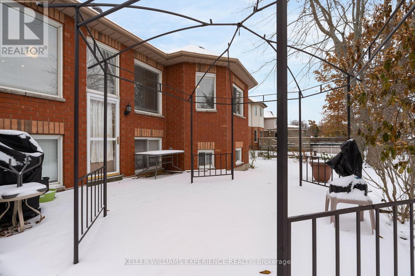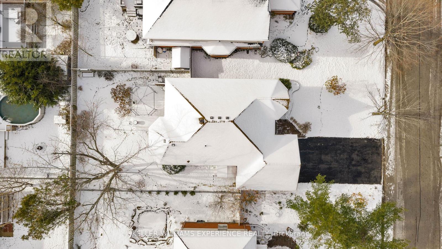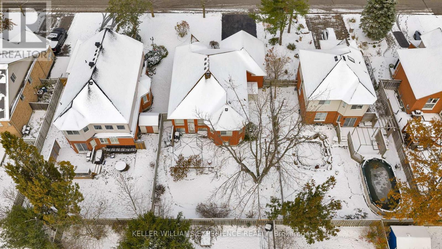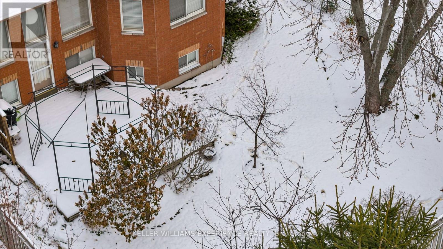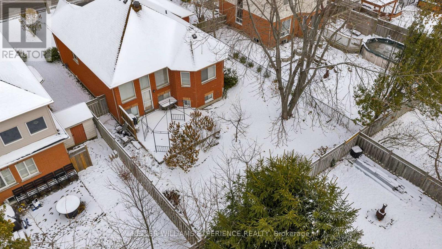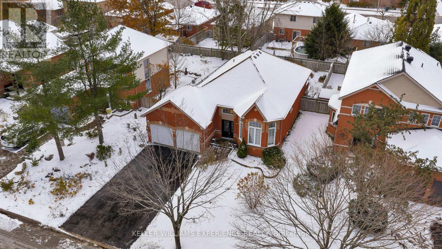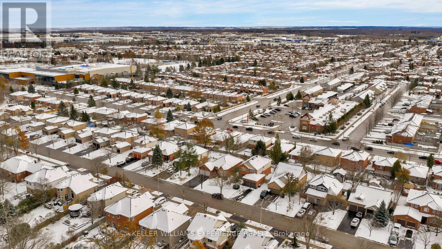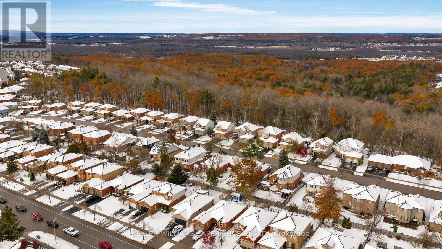2 Bedroom
3 Bathroom
1,100 - 1,500 ft2
Raised Bungalow
Central Air Conditioning
Forced Air
$774,900
Discover the perfect blend of comfort, style, and flexibility in this beautifully maintained 2000+ sq ft brick bungalow, ideally located in the sought-after Holly neighbourhood-loved for its scenic trails, vibrant parks, and welcoming family atmosphere. From the moment you walk in, you're greeted by a bright and inviting foyer that leads to a versatile front room-ideal as a home office, formal dining space, or quiet sitting area. The main floor opens into a spacious, open-concept living area where a well-appointed kitchen offers abundant cabinetry, ample prep space, and a large island that's perfect for everyday meals or hosting family gatherings. The primary bedroom provides a serene retreat with large windows, a walk-in closet, and a spa-like ensuite. A second main-floor bedroom adds convenience and flexibility for kids, guests, or an additional workspace. The fully finished basement elevates this home even further with true in-law suite potential. Featuring its own bathroom, additional bedroom, and a generous living area, it's ideal for multigenerational living, extended family, or income possibilities. Ample storage throughout ensures everything has its place. (id:50976)
Open House
This property has open houses!
Starts at:
11:00 am
Ends at:
1:00 pm
Starts at:
1:00 pm
Ends at:
3:00 pm
Property Details
|
MLS® Number
|
S12558188 |
|
Property Type
|
Single Family |
|
Community Name
|
Holly |
|
Equipment Type
|
Water Heater |
|
Features
|
Sump Pump |
|
Parking Space Total
|
6 |
|
Rental Equipment Type
|
Water Heater |
Building
|
Bathroom Total
|
3 |
|
Bedrooms Above Ground
|
2 |
|
Bedrooms Total
|
2 |
|
Appliances
|
Garage Door Opener Remote(s), Water Softener, Dryer, Stove, Washer, Refrigerator |
|
Architectural Style
|
Raised Bungalow |
|
Basement Development
|
Finished |
|
Basement Type
|
Full (finished) |
|
Construction Style Attachment
|
Detached |
|
Cooling Type
|
Central Air Conditioning |
|
Exterior Finish
|
Brick |
|
Foundation Type
|
Brick |
|
Heating Fuel
|
Natural Gas |
|
Heating Type
|
Forced Air |
|
Stories Total
|
1 |
|
Size Interior
|
1,100 - 1,500 Ft2 |
|
Type
|
House |
|
Utility Water
|
Municipal Water |
Parking
Land
|
Acreage
|
No |
|
Sewer
|
Sanitary Sewer |
|
Size Depth
|
114 Ft ,9 In |
|
Size Frontage
|
50 Ft ,10 In |
|
Size Irregular
|
50.9 X 114.8 Ft |
|
Size Total Text
|
50.9 X 114.8 Ft |
Rooms
| Level |
Type |
Length |
Width |
Dimensions |
|
Basement |
Bathroom |
7 m |
8.8 m |
7 m x 8.8 m |
|
Basement |
Family Room |
14.7 m |
17.4 m |
14.7 m x 17.4 m |
|
Basement |
Bedroom 3 |
14.5 m |
15.1 m |
14.5 m x 15.1 m |
|
Main Level |
Primary Bedroom |
14.5 m |
11.1 m |
14.5 m x 11.1 m |
|
Main Level |
Bathroom |
10.1 m |
7.1 m |
10.1 m x 7.1 m |
|
Main Level |
Eating Area |
14.9 m |
8.1 m |
14.9 m x 8.1 m |
|
Main Level |
Kitchen |
13.11 m |
10.6 m |
13.11 m x 10.6 m |
|
Main Level |
Bathroom |
7.1 m |
4.11 m |
7.1 m x 4.11 m |
|
Main Level |
Bedroom 2 |
12.1 m |
9 m |
12.1 m x 9 m |
|
Main Level |
Living Room |
17.2 m |
12.7 m |
17.2 m x 12.7 m |
|
Main Level |
Dining Room |
10.11 m |
11.6 m |
10.11 m x 11.6 m |
|
Ground Level |
Foyer |
9.8 m |
5.6 m |
9.8 m x 5.6 m |
https://www.realtor.ca/real-estate/29117751/33-allsop-crescent-barrie-holly-holly



