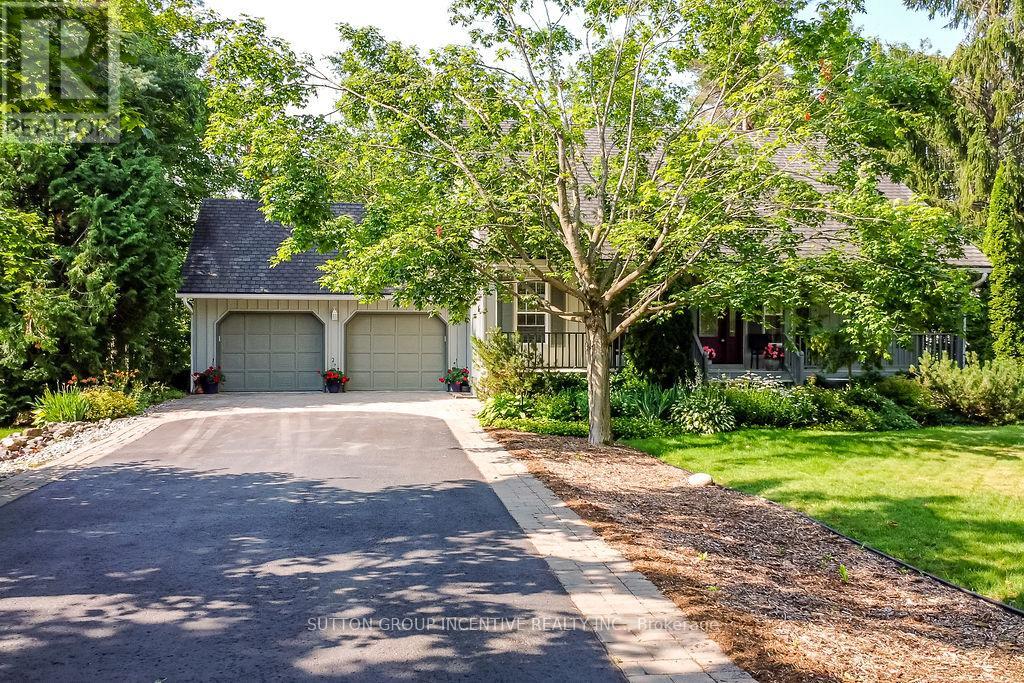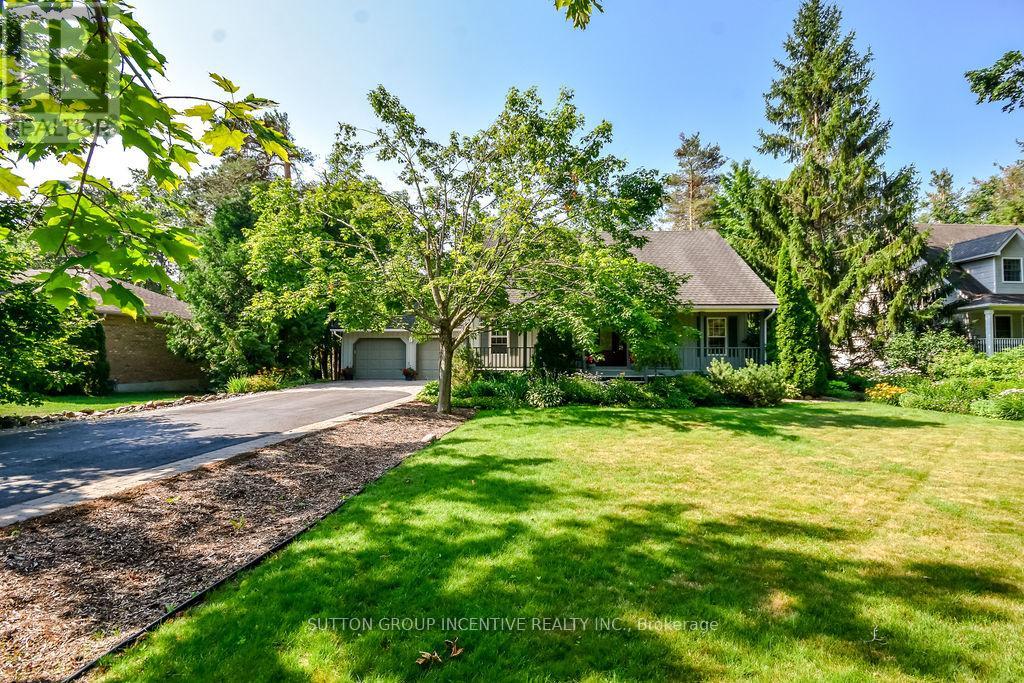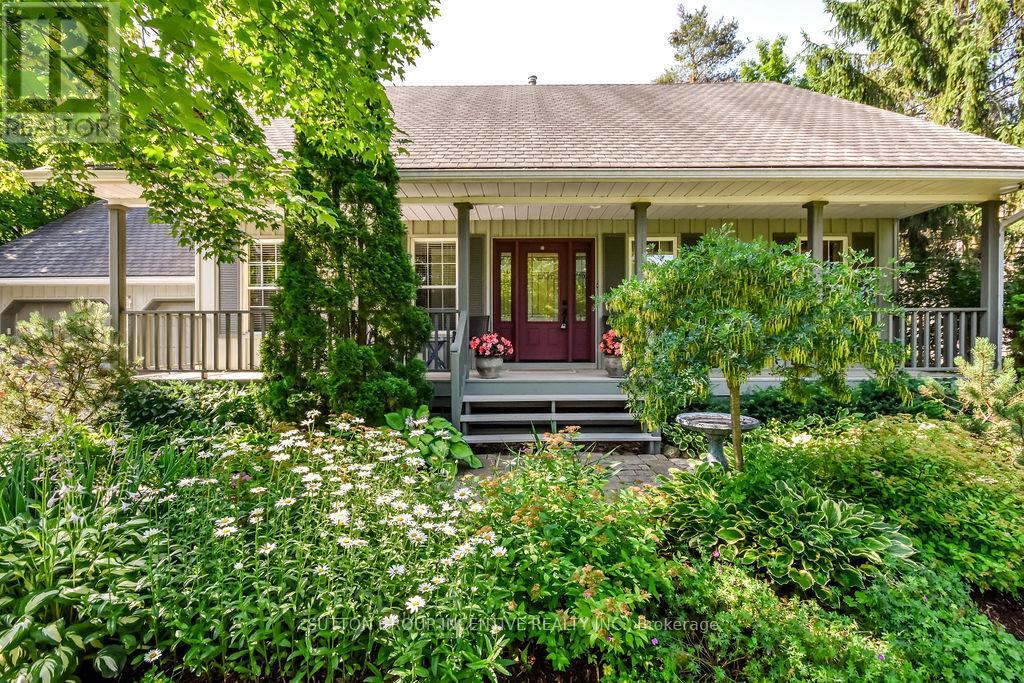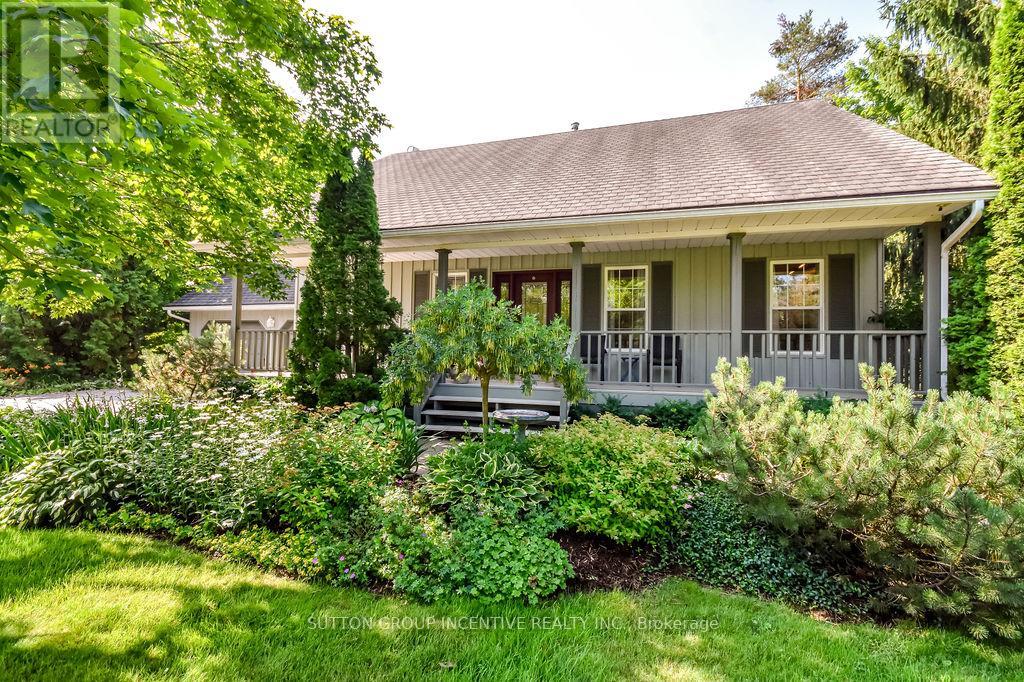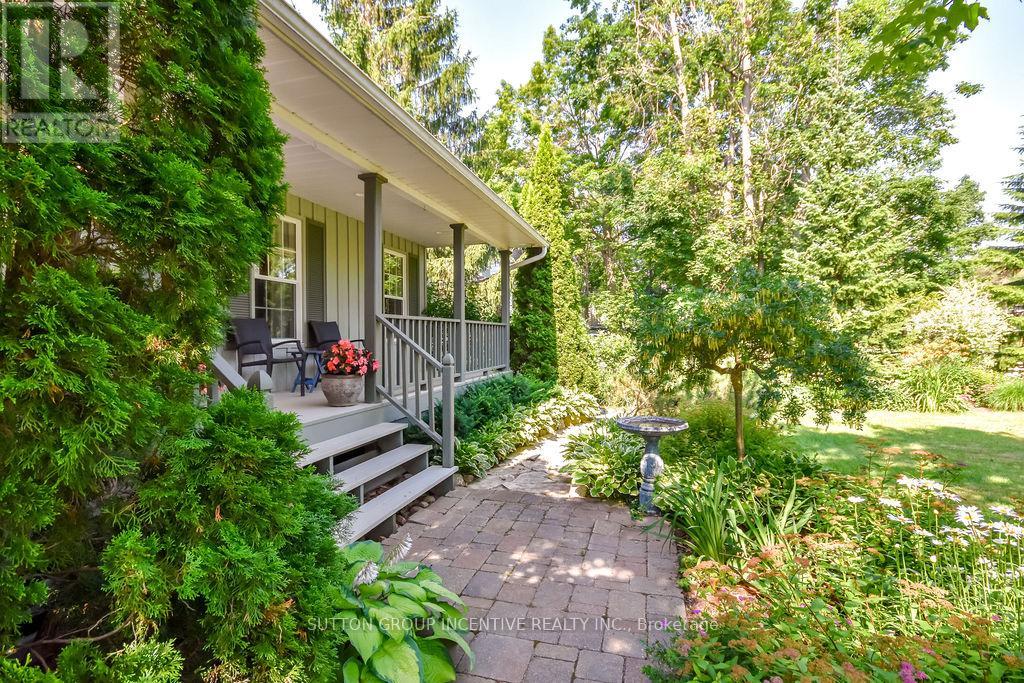4 Bedroom
4 Bathroom
2,000 - 2,500 ft2
Fireplace
Central Air Conditioning
Heat Pump
Landscaped, Lawn Sprinkler
$1,199,900
Nestled among the trees in sought-after Horseshoe Highlands, this beautifully maintained home offers tranquility and privacy. Offering 3,249 of beautifully finished square feet. The main-floor primary bedroom with ensuite offers a peaceful retreat and a perfect blend of charm and functionality. The newly finished in-law suite on the lower level is a standout, with a private entrance, full kitchen with stainless steel appliances and quartz countertops, gas fireplace in the living area, large bedroom, full bath with shower, and direct access to the garage. Ideal for multi-generational living, teens, guests, or rental income. The main floor spacious living room features custom built-ins and a cozy gas fireplace. Hardwood floors throughout. The bright kitchen with stainless steel appliances flows seamlessly into a stunning sunroom, perfect for relaxing. From the kitchen, step onto a full-length deck ideal for entertaining in the backyard oasis. Two large upstairs bedrooms include access to a storage loft and offers plenty of natural light. Additional highlights: Extra-wide 2-car garage with upper loft storage, beautifully landscaped yard with gardens and sprinkler system, extra-long driveway with ample guest parking. With no neighbours behind and a tranquil treed backdrop, enjoy seclusion while being just minutes from Horseshoe Resort, Settlers Ghost Golf, Vetta Nordic Spa, trails, a new public elementary school opening Sept 2025, and more. This versatile home is perfect for those looking to live with loved ones, host guests, or simply enjoy a peaceful, active lifestyle in a vibrant four-season community. New heat pump furnace. New windows to be installed please inquire with listing agent for more details. (id:50976)
Property Details
|
MLS® Number
|
S12287567 |
|
Property Type
|
Single Family |
|
Community Name
|
Horseshoe Valley |
|
Amenities Near By
|
Park, Schools, Ski Area |
|
Community Features
|
School Bus |
|
Features
|
Wooded Area, Flat Site, Sump Pump, In-law Suite |
|
Parking Space Total
|
10 |
|
Structure
|
Deck, Porch |
Building
|
Bathroom Total
|
4 |
|
Bedrooms Above Ground
|
3 |
|
Bedrooms Below Ground
|
1 |
|
Bedrooms Total
|
4 |
|
Amenities
|
Fireplace(s) |
|
Appliances
|
Central Vacuum, Water Heater, Water Softener, Water Meter, Dishwasher, Dryer, Stove, Washer, Window Coverings, Refrigerator |
|
Basement Development
|
Finished |
|
Basement Features
|
Apartment In Basement |
|
Basement Type
|
N/a (finished) |
|
Construction Style Attachment
|
Detached |
|
Cooling Type
|
Central Air Conditioning |
|
Exterior Finish
|
Hardboard |
|
Fireplace Present
|
Yes |
|
Fireplace Total
|
2 |
|
Foundation Type
|
Poured Concrete |
|
Half Bath Total
|
1 |
|
Heating Fuel
|
Natural Gas |
|
Heating Type
|
Heat Pump |
|
Stories Total
|
2 |
|
Size Interior
|
2,000 - 2,500 Ft2 |
|
Type
|
House |
|
Utility Water
|
Municipal Water |
Parking
Land
|
Acreage
|
No |
|
Land Amenities
|
Park, Schools, Ski Area |
|
Landscape Features
|
Landscaped, Lawn Sprinkler |
|
Sewer
|
Septic System |
|
Size Depth
|
167 Ft ,7 In |
|
Size Frontage
|
98 Ft ,4 In |
|
Size Irregular
|
98.4 X 167.6 Ft ; 97.05 Back 169.21 |
|
Size Total Text
|
98.4 X 167.6 Ft ; 97.05 Back 169.21 |
|
Zoning Description
|
Residential |
Rooms
| Level |
Type |
Length |
Width |
Dimensions |
|
Second Level |
Bedroom 2 |
5.15 m |
4.08 m |
5.15 m x 4.08 m |
|
Second Level |
Bedroom 3 |
4.27 m |
4.48 m |
4.27 m x 4.48 m |
|
Basement |
Kitchen |
3.38 m |
4.27 m |
3.38 m x 4.27 m |
|
Basement |
Playroom |
2.56 m |
3.6 m |
2.56 m x 3.6 m |
|
Basement |
Bedroom 4 |
4.36 m |
4.27 m |
4.36 m x 4.27 m |
|
Basement |
Great Room |
4.02 m |
6.64 m |
4.02 m x 6.64 m |
|
Main Level |
Living Room |
6.71 m |
3.96 m |
6.71 m x 3.96 m |
|
Main Level |
Dining Room |
4.29 m |
2.96 m |
4.29 m x 2.96 m |
|
Main Level |
Kitchen |
3.35 m |
3.75 m |
3.35 m x 3.75 m |
|
Main Level |
Sunroom |
4.24 m |
3.44 m |
4.24 m x 3.44 m |
|
Main Level |
Primary Bedroom |
4.51 m |
4 m |
4.51 m x 4 m |
|
Main Level |
Laundry Room |
|
|
Measurements not available |
Utilities
|
Cable
|
Installed |
|
Electricity
|
Installed |
https://www.realtor.ca/real-estate/28611181/33-alpine-way-oro-medonte-horseshoe-valley-horseshoe-valley



