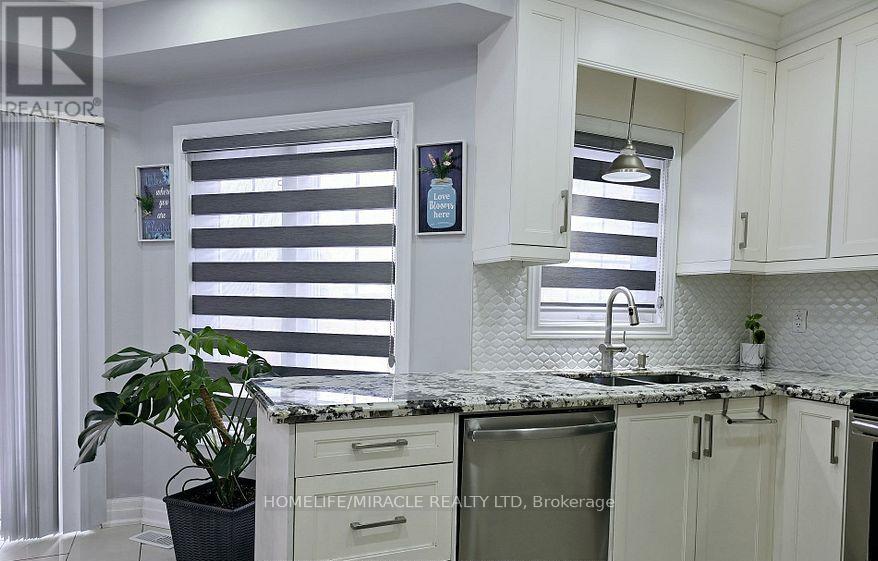5 Bedroom
4 Bathroom
1,500 - 2,000 ft2
Fireplace
Central Air Conditioning
Forced Air
$1,089,900
Stunning 4-bedroom detached home nestled in a quiet Cul-De-Sac perfect for families seeking space and comfort. This home features a huge drive way to park upto 7 cars on driveway + 2 cars in garrage. Moreover beautifully finished 1-bedroom basement, ideal for extended family or potential rental income. Enjoy brand-new hardwood flooring on the main level, elegant zebra blinds throughout, and a fully upgraded kitchen complete with granite countertops, backsplash and modern cabinetry. Convenient garage entrance directly from kitchen offers added functionality Move-in ready with exceptional finishes. A must see ! (id:50976)
Property Details
|
MLS® Number
|
W12145960 |
|
Property Type
|
Single Family |
|
Community Name
|
Fletcher's Meadow |
|
Parking Space Total
|
9 |
Building
|
Bathroom Total
|
4 |
|
Bedrooms Above Ground
|
4 |
|
Bedrooms Below Ground
|
1 |
|
Bedrooms Total
|
5 |
|
Age
|
16 To 30 Years |
|
Appliances
|
Dryer, Storage Shed, Two Stoves, Washer, Window Coverings, Two Refrigerators |
|
Basement Development
|
Finished |
|
Basement Type
|
N/a (finished) |
|
Construction Style Attachment
|
Detached |
|
Cooling Type
|
Central Air Conditioning |
|
Exterior Finish
|
Brick, Stone |
|
Fireplace Present
|
Yes |
|
Flooring Type
|
Hardwood, Ceramic, Carpeted |
|
Foundation Type
|
Concrete |
|
Half Bath Total
|
1 |
|
Heating Fuel
|
Natural Gas |
|
Heating Type
|
Forced Air |
|
Stories Total
|
2 |
|
Size Interior
|
1,500 - 2,000 Ft2 |
|
Type
|
House |
|
Utility Water
|
Municipal Water |
Parking
Land
|
Acreage
|
No |
|
Sewer
|
Sanitary Sewer |
|
Size Depth
|
110 Ft ,6 In |
|
Size Frontage
|
59 Ft ,9 In |
|
Size Irregular
|
59.8 X 110.5 Ft |
|
Size Total Text
|
59.8 X 110.5 Ft |
Rooms
| Level |
Type |
Length |
Width |
Dimensions |
|
Second Level |
Primary Bedroom |
5.09 m |
4.56 m |
5.09 m x 4.56 m |
|
Second Level |
Bedroom 2 |
4.56 m |
2.99 m |
4.56 m x 2.99 m |
|
Second Level |
Bedroom 3 |
4.56 m |
2.74 m |
4.56 m x 2.74 m |
|
Second Level |
Bedroom 4 |
3.87 m |
2.64 m |
3.87 m x 2.64 m |
|
Main Level |
Living Room |
5.19 m |
3.31 m |
5.19 m x 3.31 m |
|
Main Level |
Dining Room |
5.19 m |
3.31 m |
5.19 m x 3.31 m |
|
Main Level |
Family Room |
4.62 m |
3.35 m |
4.62 m x 3.35 m |
|
Main Level |
Kitchen |
2.74 m |
3.1 m |
2.74 m x 3.1 m |
|
Main Level |
Eating Area |
3.25 m |
2.53 m |
3.25 m x 2.53 m |
https://www.realtor.ca/real-estate/28307230/33-atira-avenue-brampton-fletchers-meadow-fletchers-meadow






































