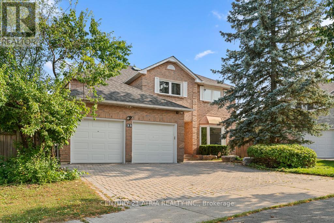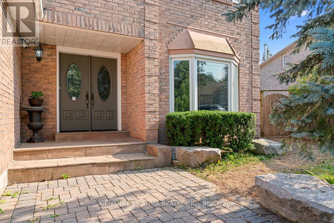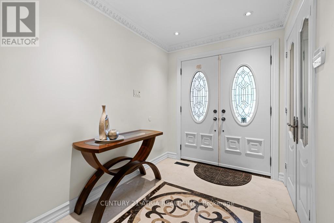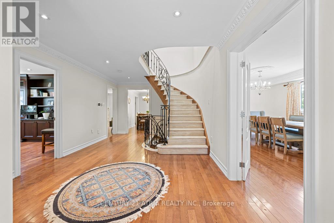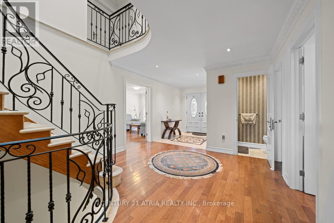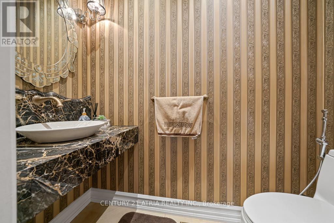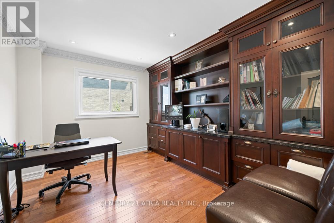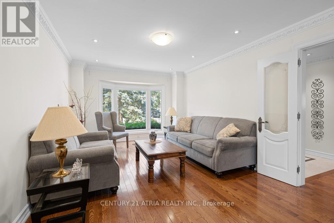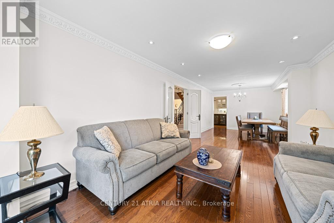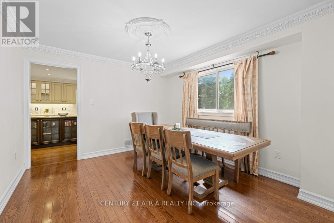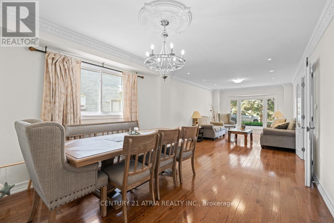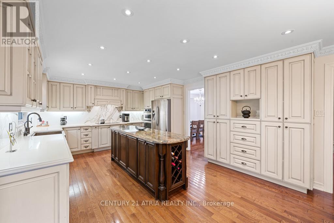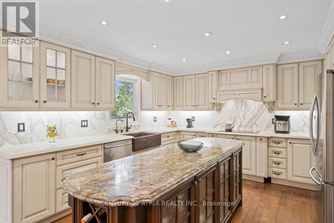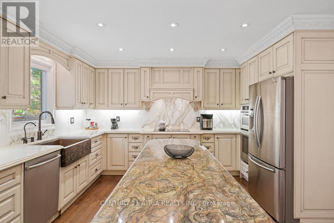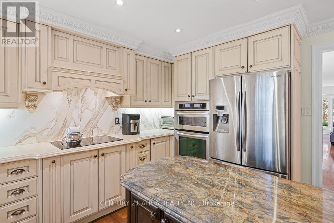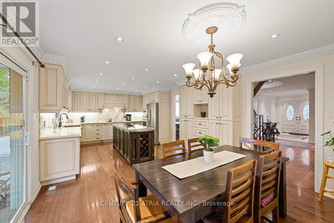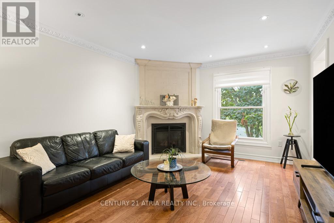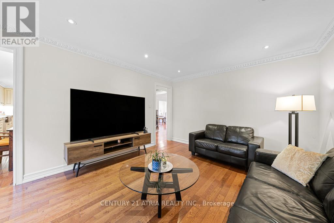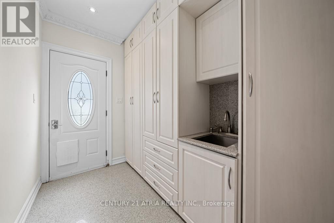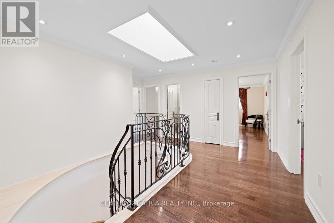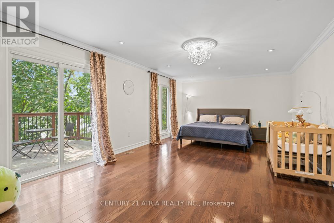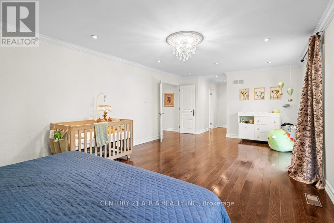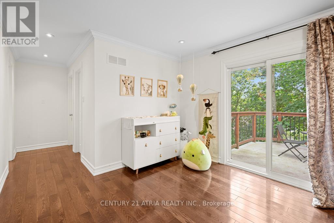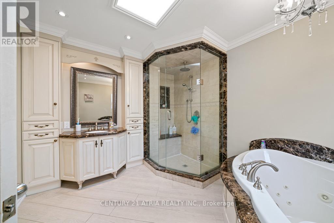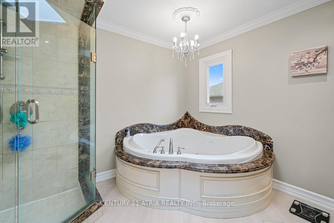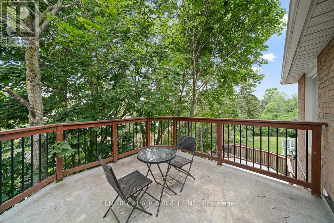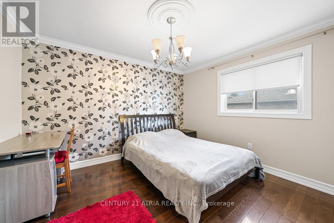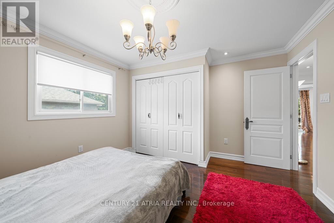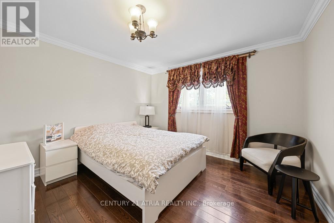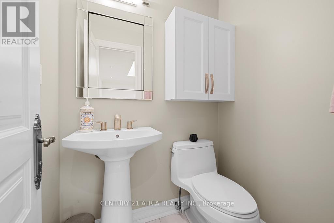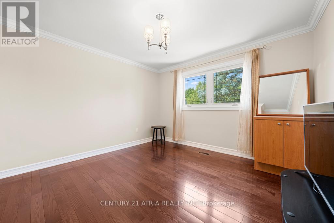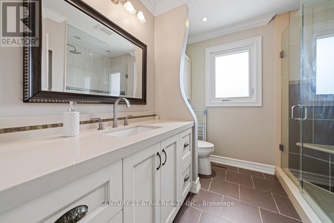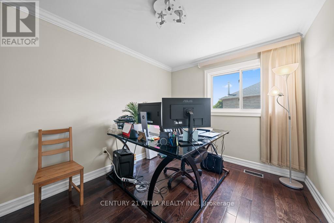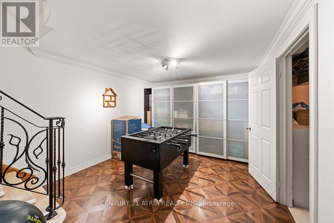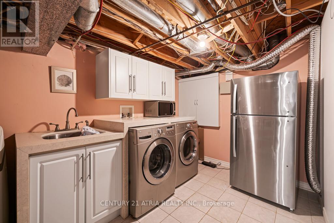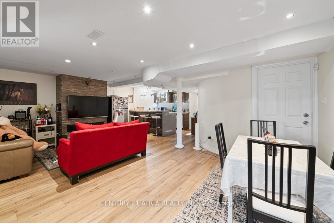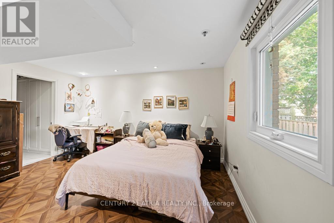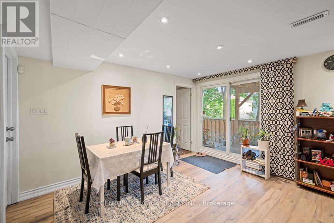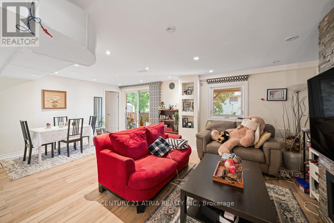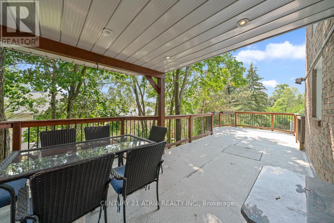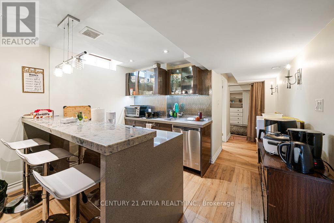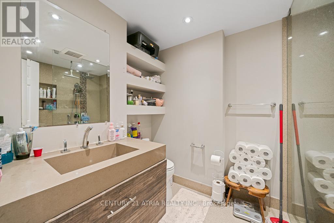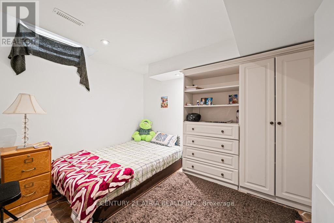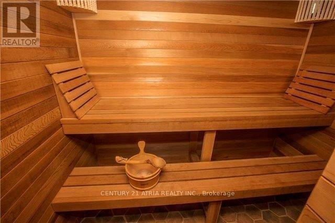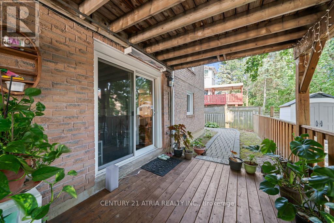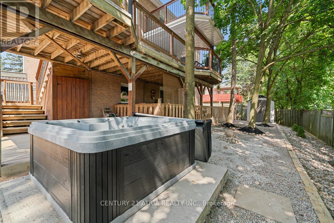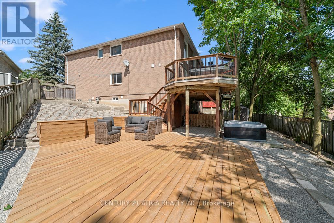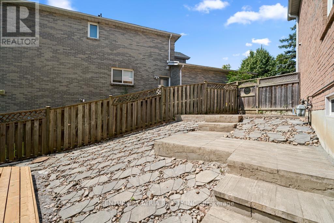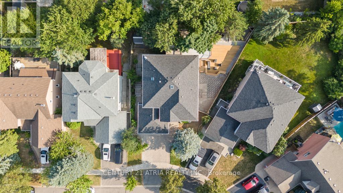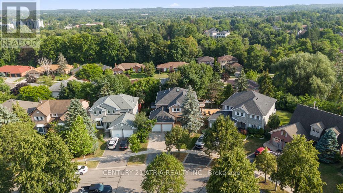7 Bedroom
5 Bathroom
3,000 - 3,500 ft2
Fireplace
Central Air Conditioning
Forced Air
$1,888,000
Indulge in over 4,000 sq. ft. of luxurious living in the heart of prestigious Aurora Heights. A granite lovers dream, this home showcases exquisite granite across counters, floors, stairs, and a stunning centrepiece kitchen island. The walk-out basement extends the elegance with a granite kitchenette, cedar sauna, wine fridge, electric fireplace, and an additional washer/dryer. Thoughtful upgrades combine style and peace of mind: all windows replaced in 2017, new heat pump (2024), full interior painting (2024), new roof and insulation (2024), extended deck (2025), paving around the property (2024), backyard interlocking, shed storage, backyard electrical extension, water softener, and a central security camera system. Elegant touches like hardwood floors, crown moulding, and multiple decks overlook a beautifully landscaped pie-shaped lotjust steps from forest trails, top-rated schools, and moments from Yonge Street and major highways. (id:50976)
Property Details
|
MLS® Number
|
N12349930 |
|
Property Type
|
Single Family |
|
Neigbourhood
|
Aurora Heights |
|
Community Name
|
Aurora Heights |
|
Amenities Near By
|
Park, Schools |
|
Equipment Type
|
Water Heater |
|
Features
|
Carpet Free, Sauna |
|
Parking Space Total
|
4 |
|
Rental Equipment Type
|
Water Heater |
Building
|
Bathroom Total
|
5 |
|
Bedrooms Above Ground
|
5 |
|
Bedrooms Below Ground
|
2 |
|
Bedrooms Total
|
7 |
|
Age
|
16 To 30 Years |
|
Appliances
|
Garage Door Opener Remote(s), Oven - Built-in, Central Vacuum, Range, Water Heater, Water Treatment, Water Softener, Dryer, Microwave, Oven, Washer, Refrigerator |
|
Basement Development
|
Finished |
|
Basement Features
|
Walk Out |
|
Basement Type
|
N/a (finished) |
|
Construction Status
|
Insulation Upgraded |
|
Construction Style Attachment
|
Detached |
|
Cooling Type
|
Central Air Conditioning |
|
Exterior Finish
|
Brick |
|
Fireplace Present
|
Yes |
|
Foundation Type
|
Block |
|
Half Bath Total
|
2 |
|
Heating Fuel
|
Electric |
|
Heating Type
|
Forced Air |
|
Stories Total
|
2 |
|
Size Interior
|
3,000 - 3,500 Ft2 |
|
Type
|
House |
|
Utility Water
|
Municipal Water |
Parking
Land
|
Acreage
|
No |
|
Fence Type
|
Fenced Yard |
|
Land Amenities
|
Park, Schools |
|
Sewer
|
Sanitary Sewer |
|
Size Depth
|
185 Ft ,6 In |
|
Size Frontage
|
38 Ft ,9 In |
|
Size Irregular
|
38.8 X 185.5 Ft |
|
Size Total Text
|
38.8 X 185.5 Ft |
Rooms
| Level |
Type |
Length |
Width |
Dimensions |
|
Second Level |
Bedroom 3 |
3.48 m |
3.53 m |
3.48 m x 3.53 m |
|
Second Level |
Bedroom 4 |
3.62 m |
3.57 m |
3.62 m x 3.57 m |
|
Second Level |
Bedroom 5 |
3.51 m |
2.72 m |
3.51 m x 2.72 m |
|
Second Level |
Primary Bedroom |
7.24 m |
4.04 m |
7.24 m x 4.04 m |
|
Second Level |
Bedroom 2 |
3.62 m |
3.27 m |
3.62 m x 3.27 m |
|
Ground Level |
Foyer |
2.67 m |
2.03 m |
2.67 m x 2.03 m |
|
Ground Level |
Kitchen |
7.2 m |
4.05 m |
7.2 m x 4.05 m |
|
Ground Level |
Eating Area |
3.17 m |
4.05 m |
3.17 m x 4.05 m |
|
Ground Level |
Dining Room |
3.6 m |
3.47 m |
3.6 m x 3.47 m |
|
Ground Level |
Living Room |
5.35 m |
3.47 m |
5.35 m x 3.47 m |
|
Ground Level |
Family Room |
5.16 m |
3.6 m |
5.16 m x 3.6 m |
|
Ground Level |
Office |
3.65 m |
3.02 m |
3.65 m x 3.02 m |
https://www.realtor.ca/real-estate/28745107/33-autumn-way-aurora-aurora-heights-aurora-heights



