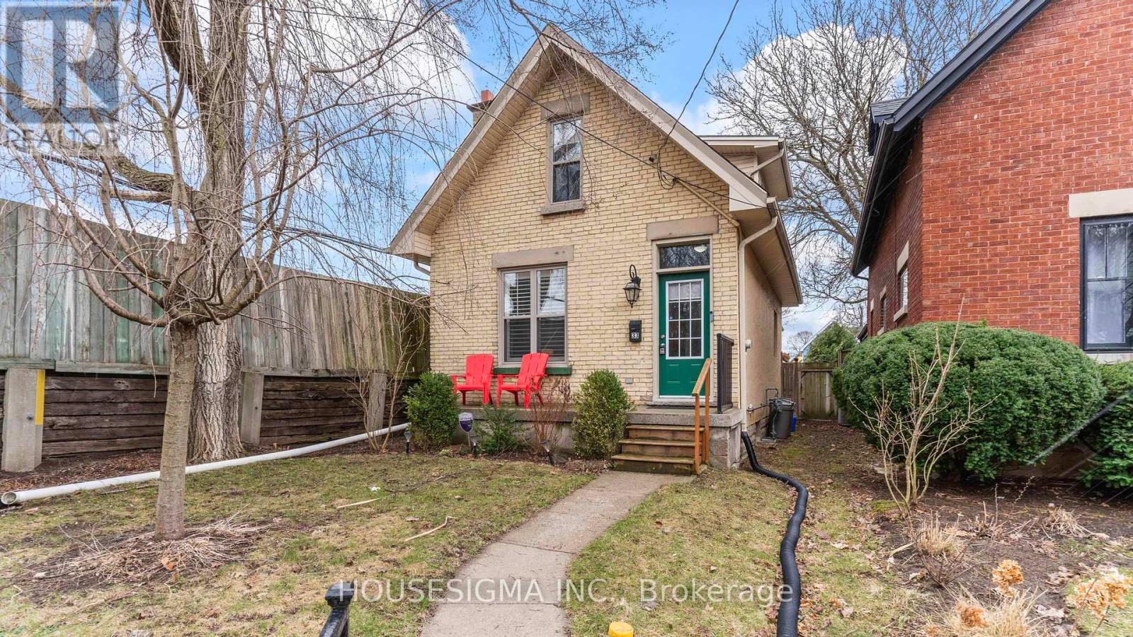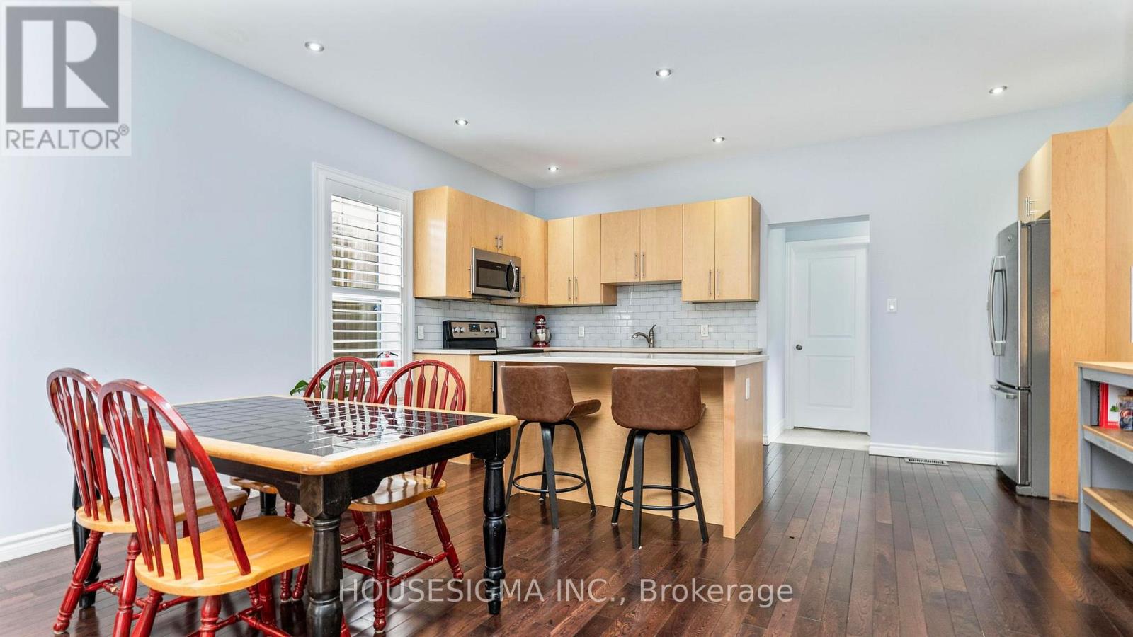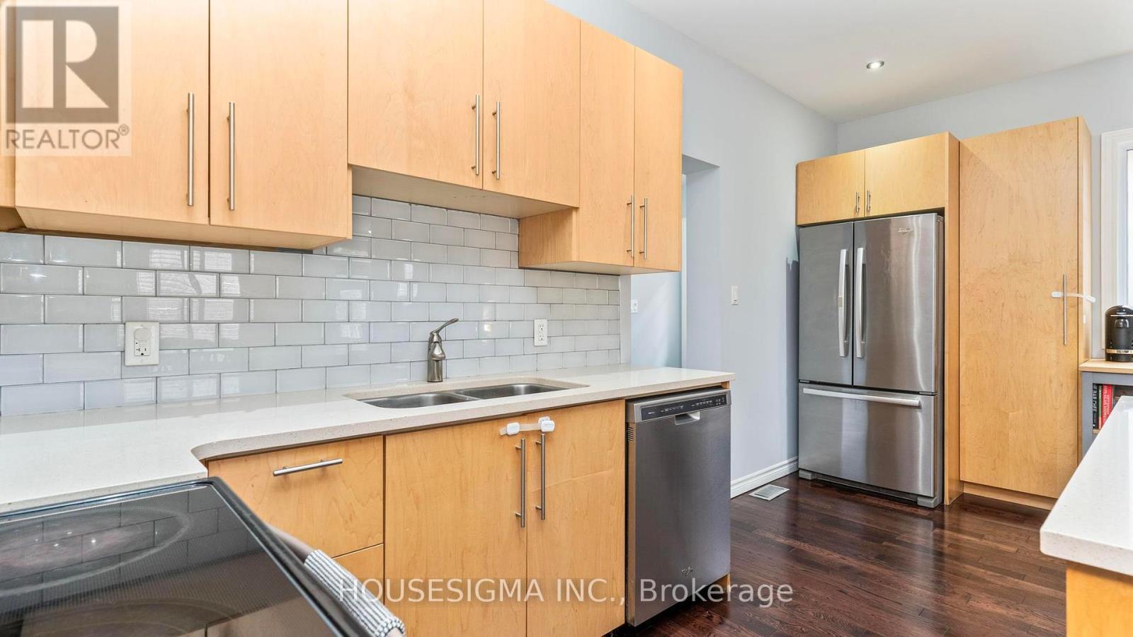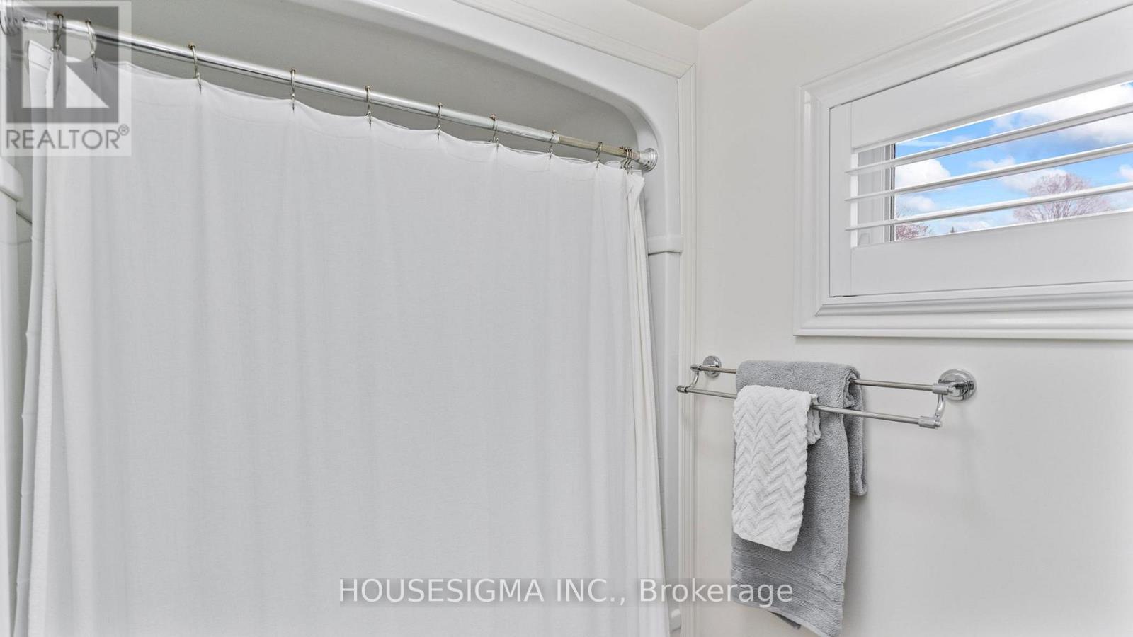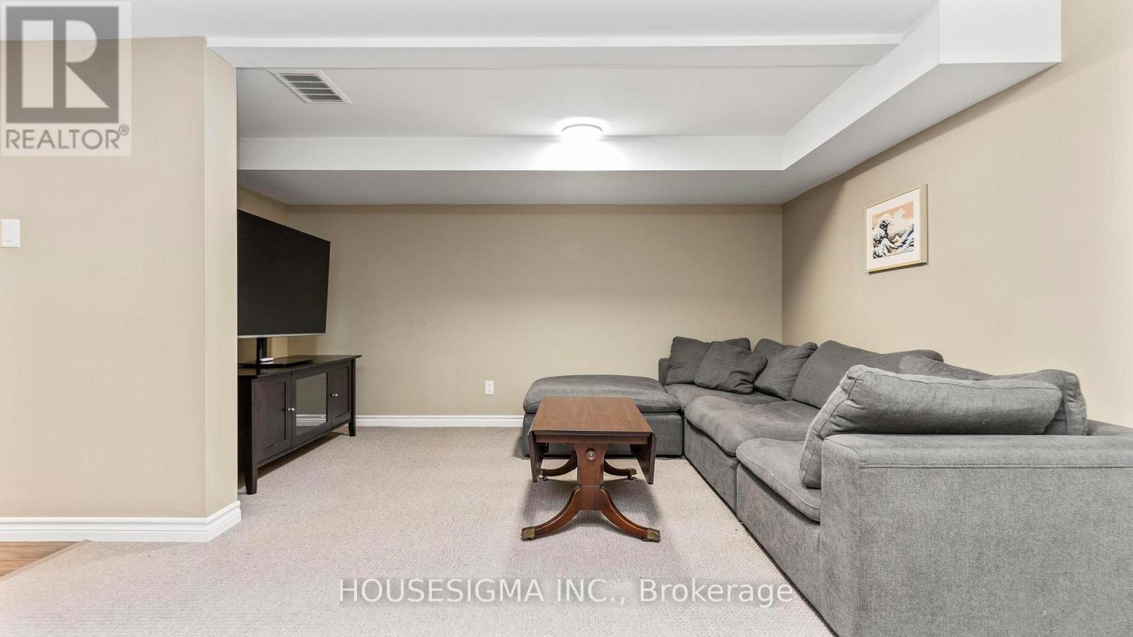3 Bedroom
2 Bathroom
1,100 - 1,500 ft2
Central Air Conditioning
Forced Air
$639,900
Welcome to 33 Carlton Avenue in London's Old North neighbourhood. This beautifully updated 3 bedroom, 2 full bathroom home with a finished basement and a garage is close to great restaurants, shopping, Western University, St. Joseph's Hospital, and downtown offices. The main floor offers hardwood floors throughout, a stunning designer kitchen with an island, and sleek stainless steel appliances. The inviting dining area flows seamlessly into a sunlit living room, creating a warm and welcoming atmosphere. The main floor also features a spacious bedroom with a custom walk-in closet for added convenience. Upstairs, you'll find two generously sized bedrooms and a stylish 4-piece bathroom. The home offers great flexibility for those professionals working from home. The fully finished lower level adds even more living space, including a cozy family room, a 4-piece bath, a dedicated laundry room, a workshop, and abundant storage. Step outside to the fully fenced yard, where a fantastic patio with a pergola awaits -- perfect for relaxing or entertaining family and friends. The private rear parking area includes an oversized detached garage and one additional parking spot beside it. Additional updates include an owned hot water heater (2022), pergola (2017), ceramic tile in the basement (2018), and fresh paint throughout. Don't miss out on this great home in Old North, and book your showing today! (id:50976)
Property Details
|
MLS® Number
|
X12045107 |
|
Property Type
|
Single Family |
|
Community Name
|
East B |
|
Equipment Type
|
None |
|
Features
|
Flat Site |
|
Parking Space Total
|
2 |
|
Rental Equipment Type
|
None |
Building
|
Bathroom Total
|
2 |
|
Bedrooms Above Ground
|
3 |
|
Bedrooms Total
|
3 |
|
Appliances
|
Water Heater, Dishwasher, Dryer, Stove, Washer, Refrigerator |
|
Basement Development
|
Partially Finished |
|
Basement Type
|
N/a (partially Finished) |
|
Construction Style Attachment
|
Detached |
|
Cooling Type
|
Central Air Conditioning |
|
Exterior Finish
|
Brick |
|
Foundation Type
|
Block |
|
Heating Fuel
|
Natural Gas |
|
Heating Type
|
Forced Air |
|
Stories Total
|
2 |
|
Size Interior
|
1,100 - 1,500 Ft2 |
|
Type
|
House |
|
Utility Water
|
Municipal Water |
Parking
Land
|
Acreage
|
No |
|
Sewer
|
Sanitary Sewer |
|
Size Depth
|
131 Ft |
|
Size Frontage
|
25 Ft ,6 In |
|
Size Irregular
|
25.5 X 131 Ft |
|
Size Total Text
|
25.5 X 131 Ft |
|
Zoning Description
|
R2-2 |
Rooms
| Level |
Type |
Length |
Width |
Dimensions |
|
Second Level |
Bedroom 2 |
4.24 m |
3.17 m |
4.24 m x 3.17 m |
|
Second Level |
Bedroom 3 |
4.24 m |
3.43 m |
4.24 m x 3.43 m |
|
Lower Level |
Family Room |
4.98 m |
4.22 m |
4.98 m x 4.22 m |
|
Main Level |
Living Room |
4.06 m |
3.25 m |
4.06 m x 3.25 m |
|
Main Level |
Dining Room |
4.06 m |
3.3 m |
4.06 m x 3.3 m |
|
Main Level |
Kitchen |
5.23 m |
2.74 m |
5.23 m x 2.74 m |
|
Main Level |
Bedroom |
4.78 m |
3.1 m |
4.78 m x 3.1 m |
https://www.realtor.ca/real-estate/28081895/33-carlton-avenue-london-east-b




