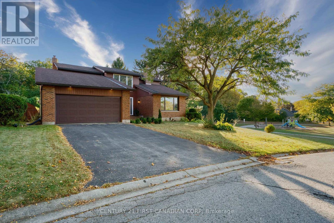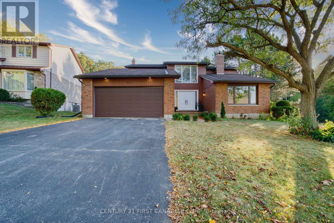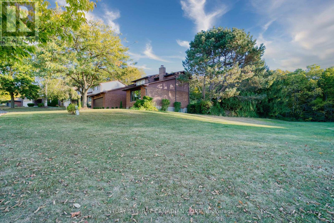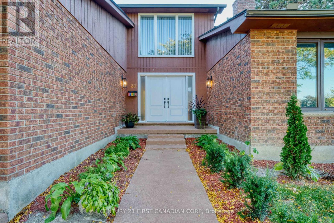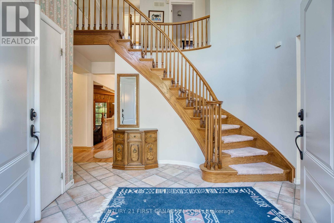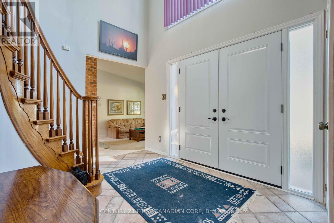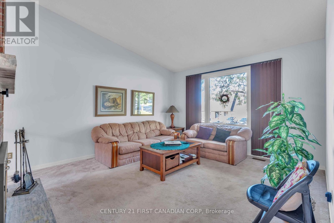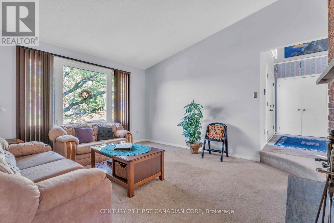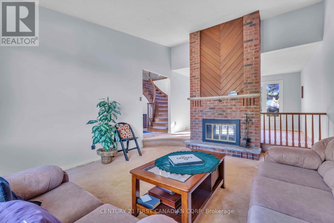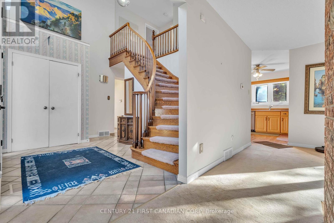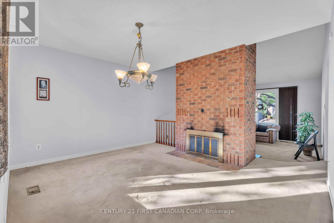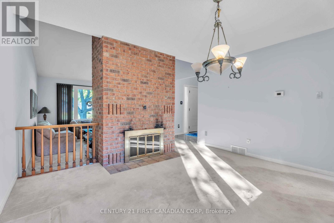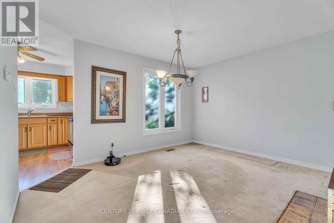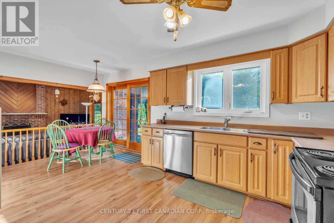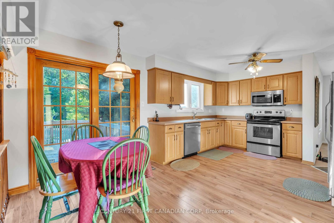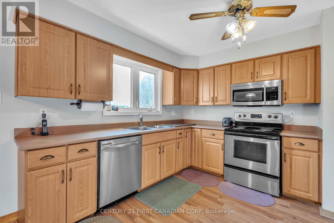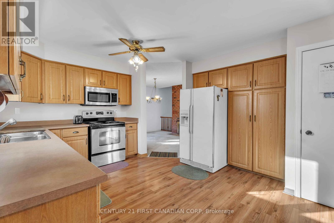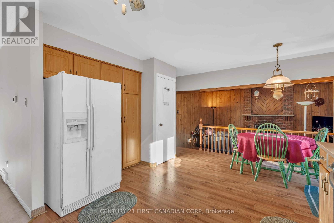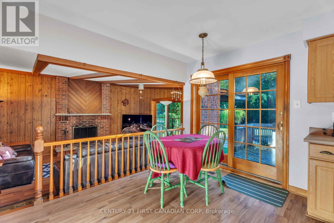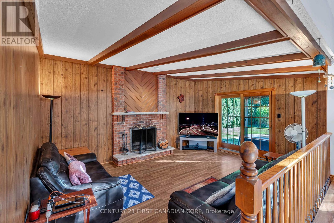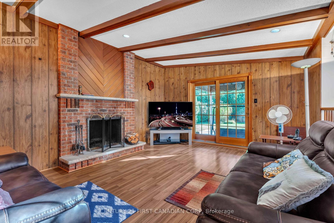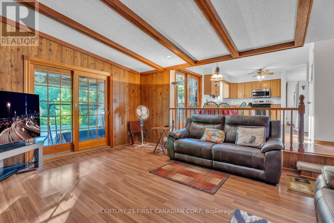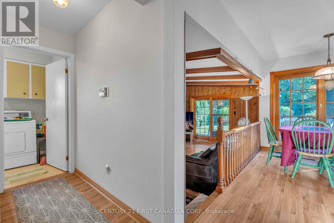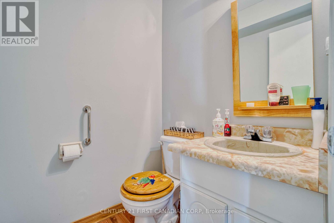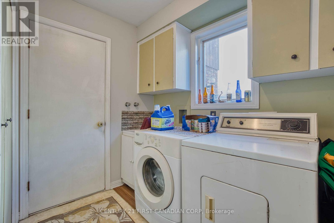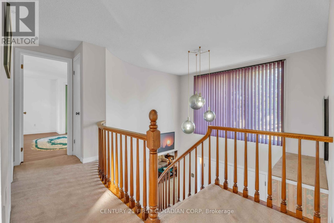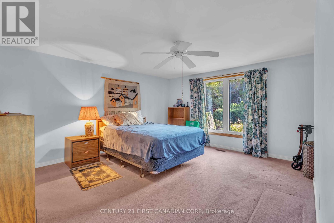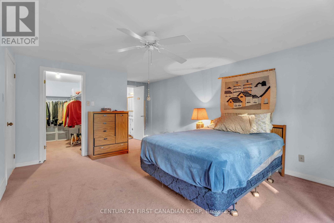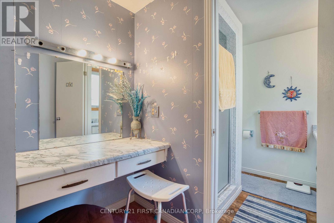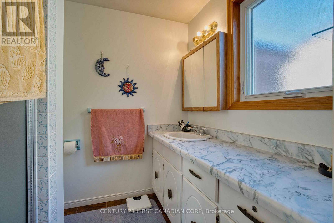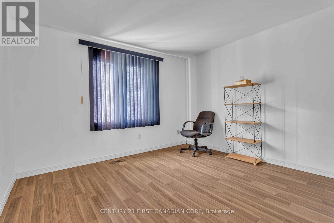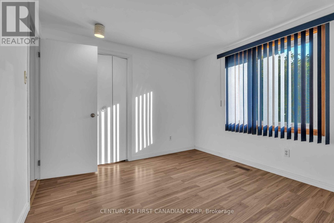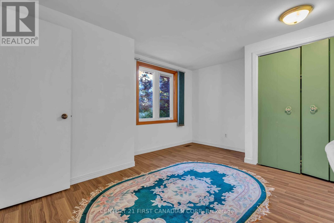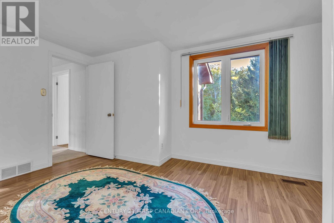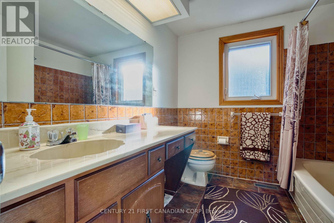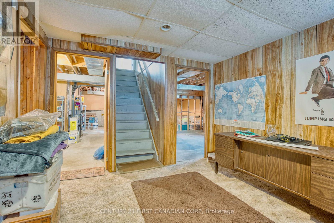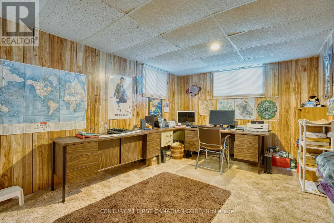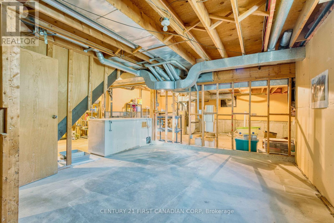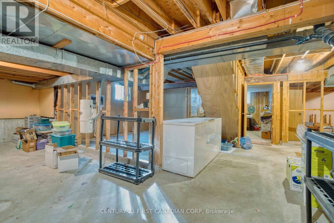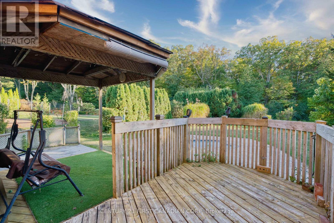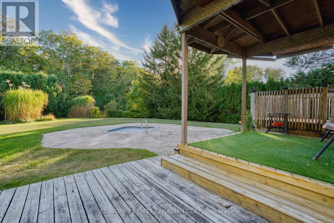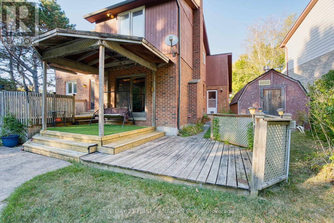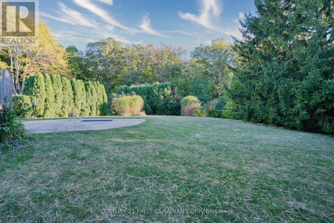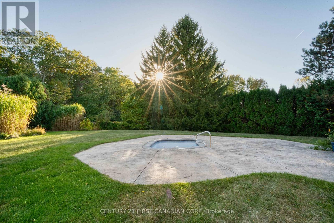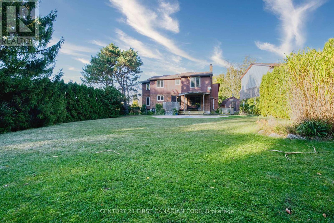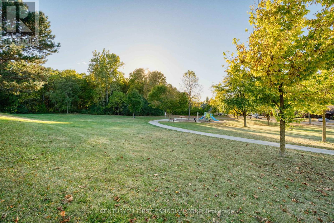3 Bedroom
3 Bathroom
2,000 - 2,500 ft2
Fireplace
Central Air Conditioning
Forced Air
$799,900
This ones all about location! First Time ever in the market. Nestled in the highly sought-after Byron neighborhood, this spacious 3-bedroom home offers over 2,200 sq. ft. of above-grade living space, backs onto green space, and sits at the end of a quiet street beside Somerset Park. The main floor features a bright, functional layout with a formal dining room, separate family room, and large living room, perfect for entertaining and family gatherings. The primary bedroom includes a private ensuite and a generous walk-in closet. The unfinished basement provides the opportunity to create additional living space to suit your lifestyle. Located within the catchment of Byron Somerset Public School and St. George Catholic Elementary School, this home is ideal for families seeking a premium location, privacy, and exceptional potential. (id:50976)
Open House
This property has open houses!
Starts at:
2:00 pm
Ends at:
4:00 pm
Property Details
|
MLS® Number
|
X12457143 |
|
Property Type
|
Single Family |
|
Community Name
|
South K |
|
Equipment Type
|
Water Heater |
|
Features
|
Backs On Greenbelt |
|
Parking Space Total
|
4 |
|
Rental Equipment Type
|
Water Heater |
|
View Type
|
City View |
Building
|
Bathroom Total
|
3 |
|
Bedrooms Above Ground
|
3 |
|
Bedrooms Total
|
3 |
|
Age
|
31 To 50 Years |
|
Appliances
|
Water Heater - Tankless, Dishwasher, Dryer, Freezer, Stove, Washer, Refrigerator |
|
Basement Development
|
Partially Finished |
|
Basement Type
|
N/a (partially Finished) |
|
Construction Style Attachment
|
Detached |
|
Cooling Type
|
Central Air Conditioning |
|
Exterior Finish
|
Brick, Wood |
|
Fireplace Present
|
Yes |
|
Fireplace Total
|
2 |
|
Fireplace Type
|
Woodstove |
|
Foundation Type
|
Concrete |
|
Half Bath Total
|
1 |
|
Heating Fuel
|
Wood |
|
Heating Type
|
Forced Air |
|
Stories Total
|
2 |
|
Size Interior
|
2,000 - 2,500 Ft2 |
|
Type
|
House |
|
Utility Water
|
Municipal Water |
Parking
Land
|
Acreage
|
No |
|
Sewer
|
Sanitary Sewer |
|
Size Depth
|
141 Ft |
|
Size Frontage
|
60 Ft |
|
Size Irregular
|
60 X 141 Ft ; 60.12ftx141.06x94.95x170.46ft |
|
Size Total Text
|
60 X 141 Ft ; 60.12ftx141.06x94.95x170.46ft |
|
Zoning Description
|
R1-6 |
Rooms
| Level |
Type |
Length |
Width |
Dimensions |
|
Second Level |
Primary Bedroom |
4.7 m |
3.9 m |
4.7 m x 3.9 m |
|
Second Level |
Bedroom |
3.4 m |
3.1 m |
3.4 m x 3.1 m |
|
Second Level |
Bedroom |
4.2 m |
3.33 m |
4.2 m x 3.33 m |
|
Basement |
Office |
4 m |
3.2 m |
4 m x 3.2 m |
|
Main Level |
Kitchen |
3.86 m |
3.17 m |
3.86 m x 3.17 m |
|
Main Level |
Other |
3.85 m |
2.86 m |
3.85 m x 2.86 m |
|
Main Level |
Dining Room |
4.1 m |
3.52 m |
4.1 m x 3.52 m |
|
Main Level |
Family Room |
5.07 m |
4.01 m |
5.07 m x 4.01 m |
|
Main Level |
Living Room |
5.08 m |
4.1 m |
5.08 m x 4.1 m |
Utilities
|
Cable
|
Available |
|
Electricity
|
Installed |
|
Sewer
|
Installed |
https://www.realtor.ca/real-estate/28978252/33-fourwinds-road-london-south-south-k-south-k



