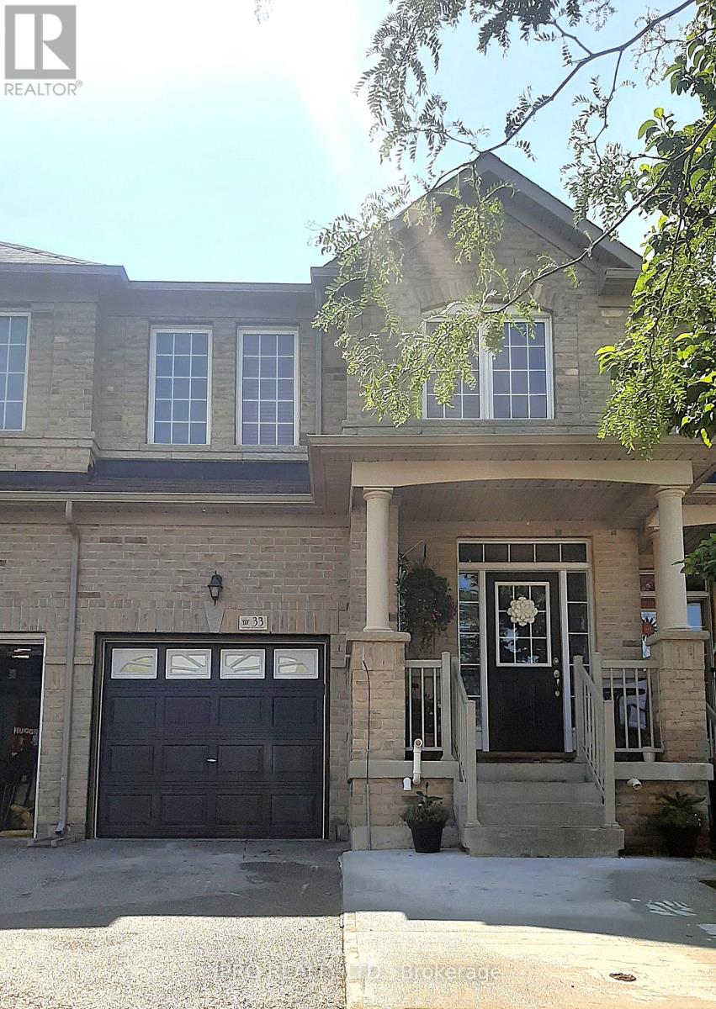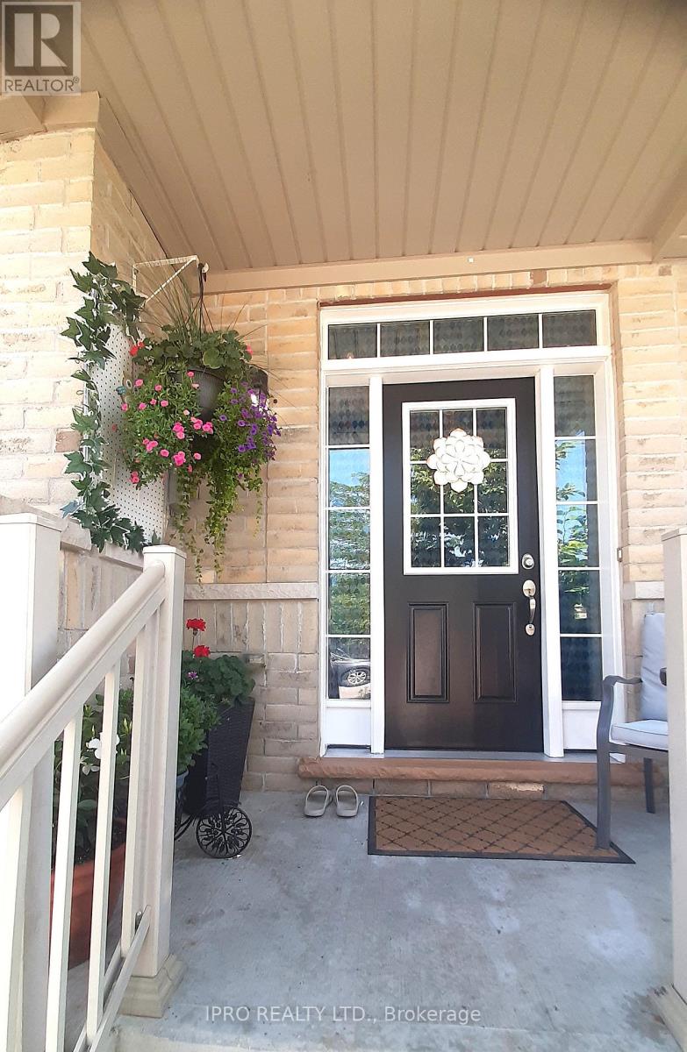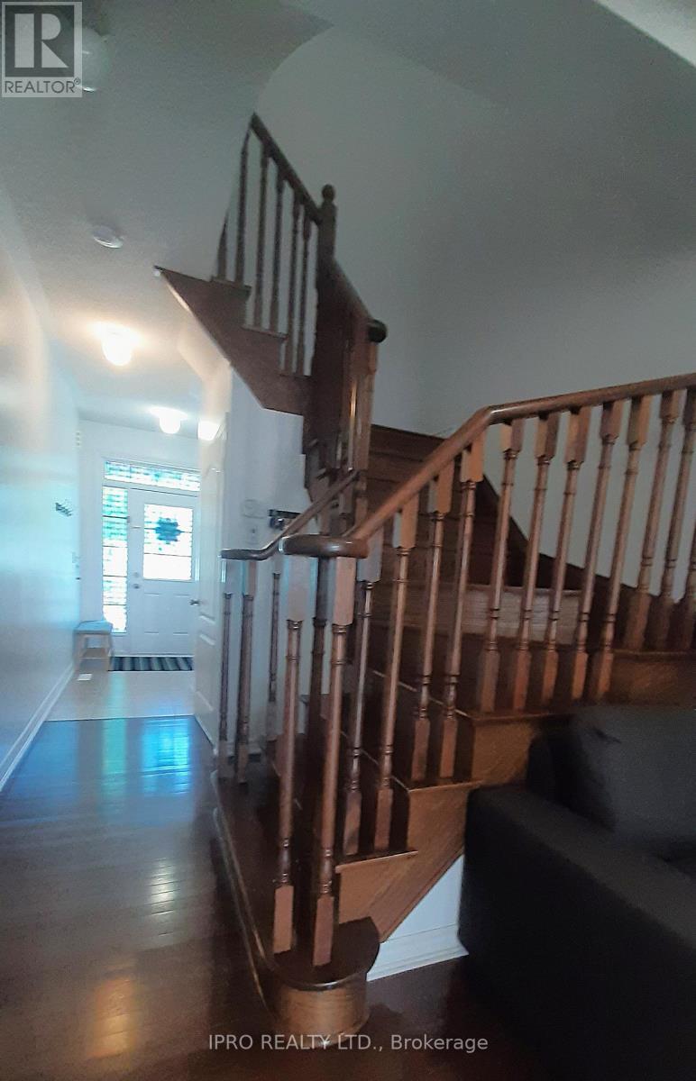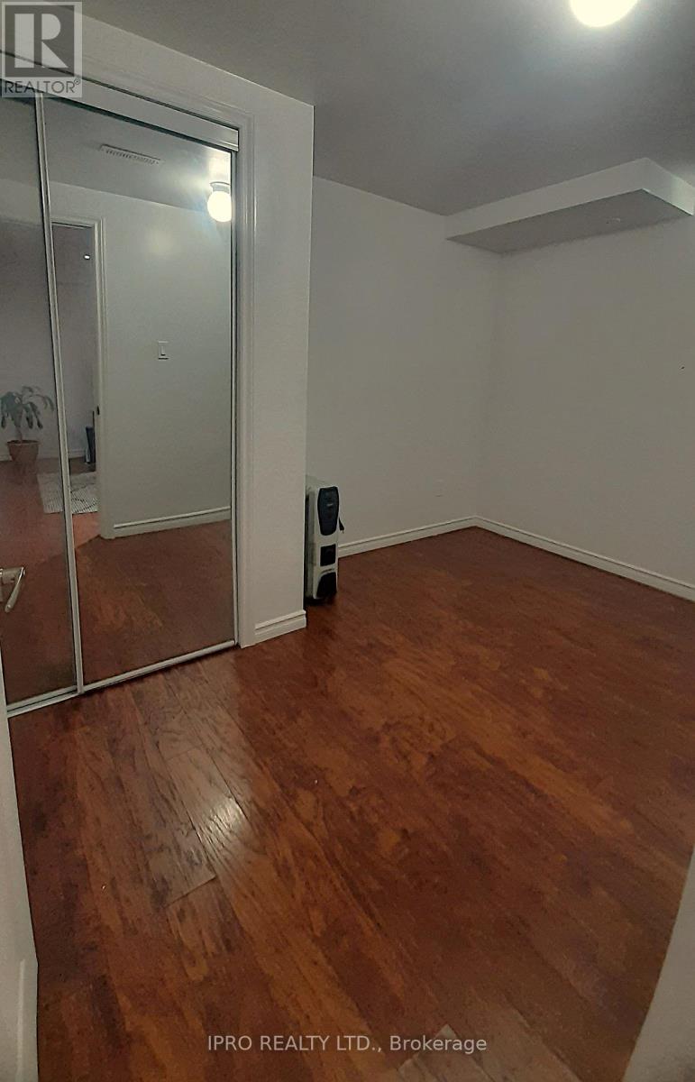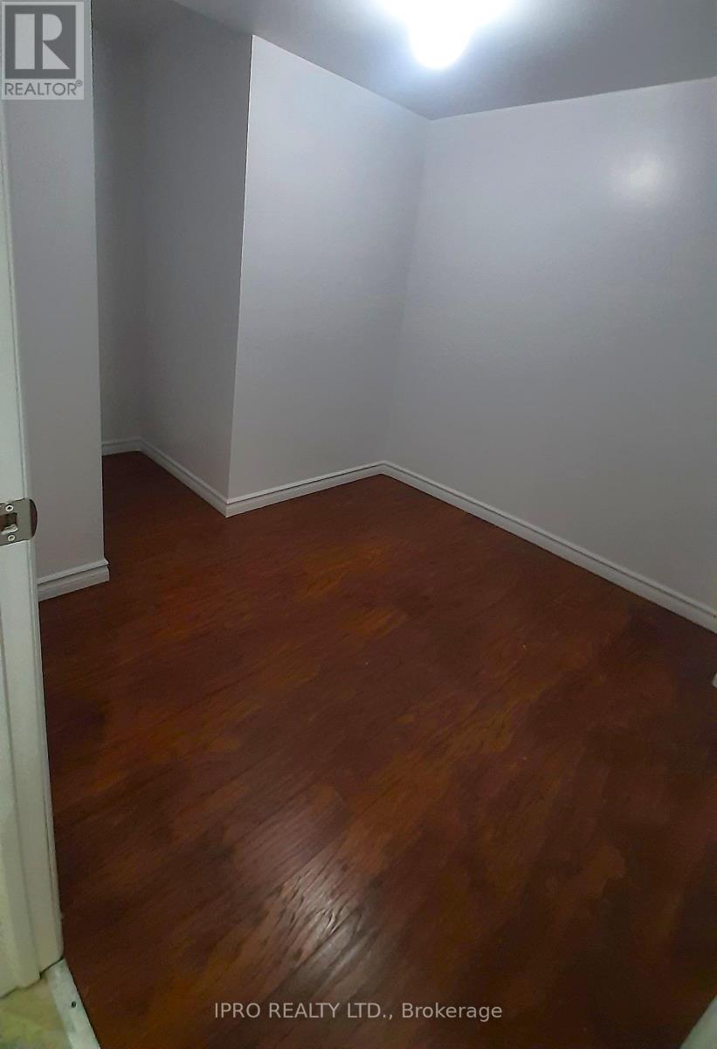5 Bedroom
4 Bathroom
1,500 - 2,000 ft2
Fireplace
Central Air Conditioning
Forced Air
$960,000
Beautiful all brick 2-storey townhouse. Tucked in the exclusive Hatton Court/Elmcrest community. Closed to all amenities. Freshly painted all throughout. Meticulously cleaned and polished. Hardwood staircase. Clients won't be disappointed. Priced to sell! 5 bedroom and finished basement with separate entrance. Upgraded kitchen with granite counter top and backsplash. (id:50976)
Property Details
|
MLS® Number
|
W12268263 |
|
Property Type
|
Single Family |
|
Community Name
|
Credit Valley |
|
Amenities Near By
|
Park, Place Of Worship, Public Transit, Schools |
|
Features
|
Level Lot, Carpet Free |
|
Parking Space Total
|
2 |
|
Structure
|
Deck, Porch |
|
View Type
|
View |
Building
|
Bathroom Total
|
4 |
|
Bedrooms Above Ground
|
3 |
|
Bedrooms Below Ground
|
2 |
|
Bedrooms Total
|
5 |
|
Age
|
6 To 15 Years |
|
Appliances
|
Garage Door Opener Remote(s), Dryer, Garage Door Opener, Washer |
|
Basement Development
|
Finished |
|
Basement Features
|
Separate Entrance |
|
Basement Type
|
N/a (finished) |
|
Construction Style Attachment
|
Attached |
|
Cooling Type
|
Central Air Conditioning |
|
Exterior Finish
|
Brick, Concrete |
|
Fire Protection
|
Smoke Detectors |
|
Fireplace Present
|
Yes |
|
Flooring Type
|
Hardwood, Ceramic, Laminate |
|
Foundation Type
|
Concrete |
|
Half Bath Total
|
1 |
|
Heating Fuel
|
Natural Gas |
|
Heating Type
|
Forced Air |
|
Stories Total
|
2 |
|
Size Interior
|
1,500 - 2,000 Ft2 |
|
Type
|
Row / Townhouse |
|
Utility Water
|
Municipal Water |
Parking
Land
|
Acreage
|
No |
|
Land Amenities
|
Park, Place Of Worship, Public Transit, Schools |
|
Sewer
|
Sanitary Sewer |
|
Size Depth
|
90 Ft |
|
Size Frontage
|
20 Ft |
|
Size Irregular
|
20 X 90 Ft |
|
Size Total Text
|
20 X 90 Ft |
Rooms
| Level |
Type |
Length |
Width |
Dimensions |
|
Second Level |
Primary Bedroom |
3.04 m |
4.26 m |
3.04 m x 4.26 m |
|
Second Level |
Sitting Room |
2.74 m |
2.64 m |
2.74 m x 2.64 m |
|
Second Level |
Bedroom 2 |
2.74 m |
3.2 m |
2.74 m x 3.2 m |
|
Second Level |
Bedroom 3 |
2.94 m |
3.65 m |
2.94 m x 3.65 m |
|
Basement |
Living Room |
5.71 m |
3.27 m |
5.71 m x 3.27 m |
|
Basement |
Bedroom 4 |
3.53 m |
2.18 m |
3.53 m x 2.18 m |
|
Basement |
Bedroom 5 |
2.54 m |
2.18 m |
2.54 m x 2.18 m |
|
Main Level |
Family Room |
4.67 m |
2.61 m |
4.67 m x 2.61 m |
|
Main Level |
Dining Room |
4.72 m |
2.43 m |
4.72 m x 2.43 m |
|
Main Level |
Kitchen |
4.72 m |
2.43 m |
4.72 m x 2.43 m |
https://www.realtor.ca/real-estate/28570283/33-hatton-court-brampton-credit-valley-credit-valley



