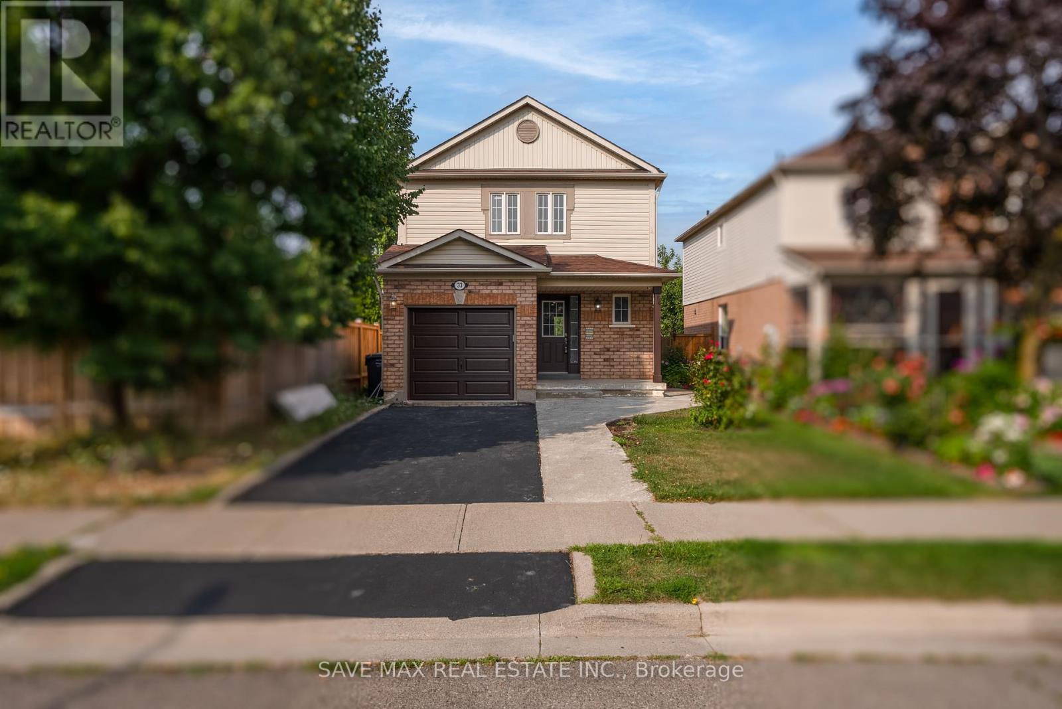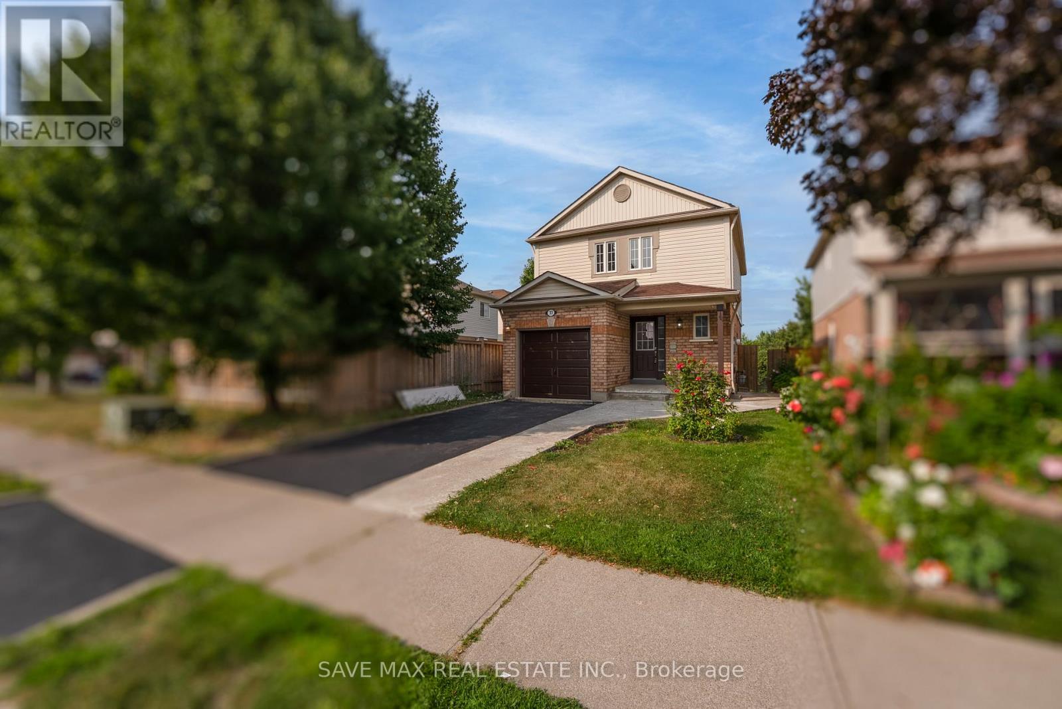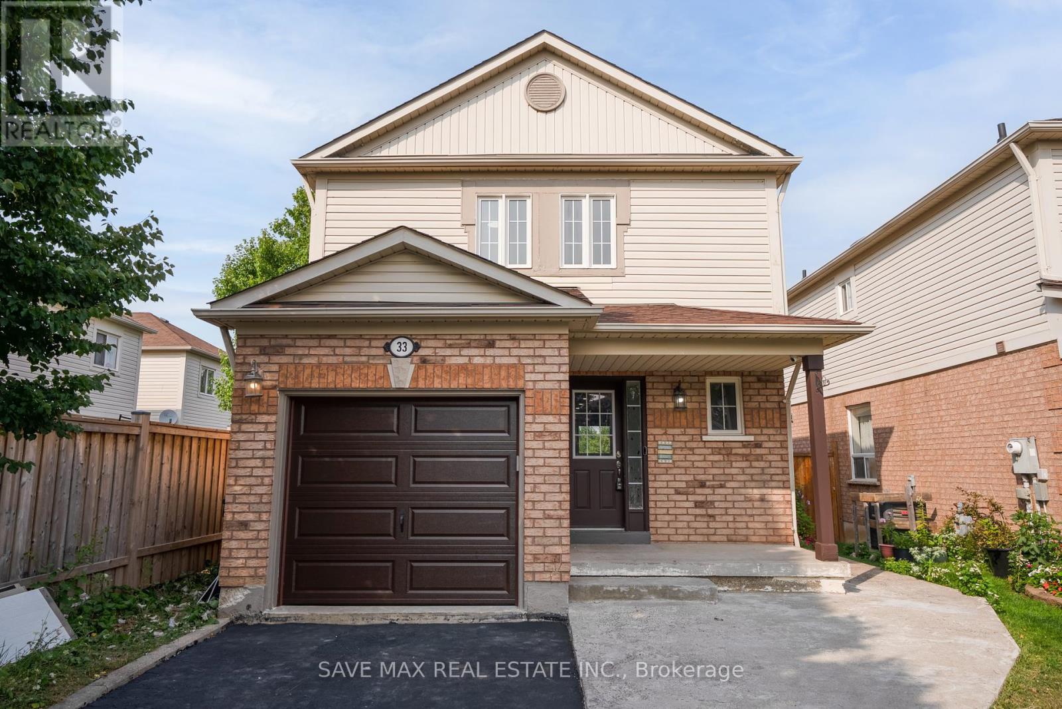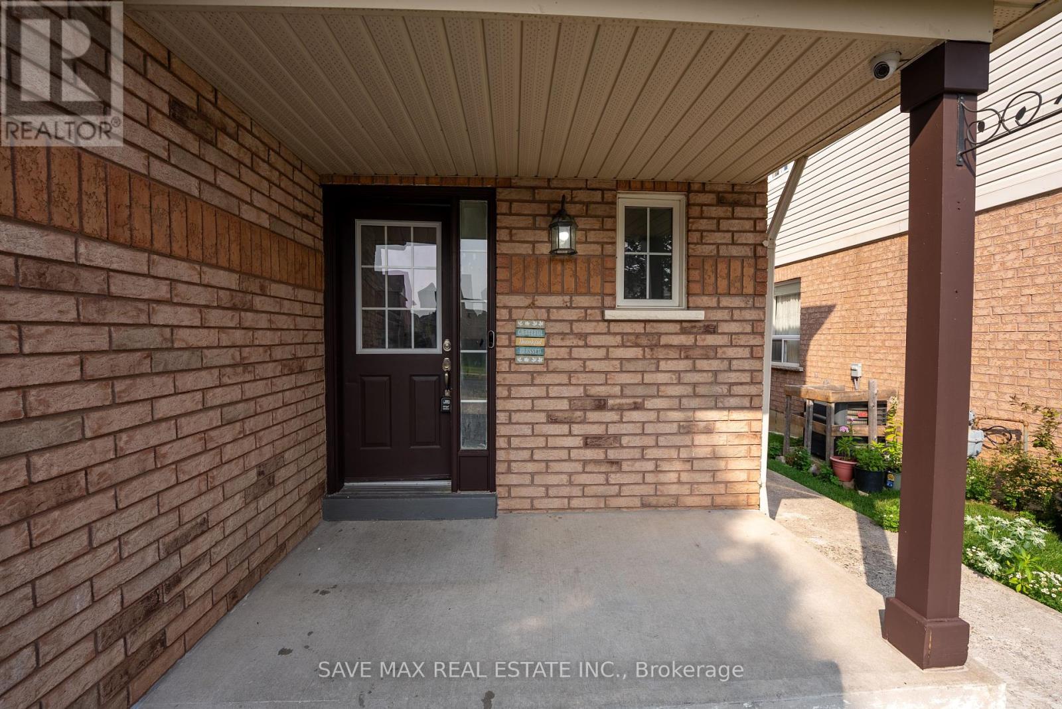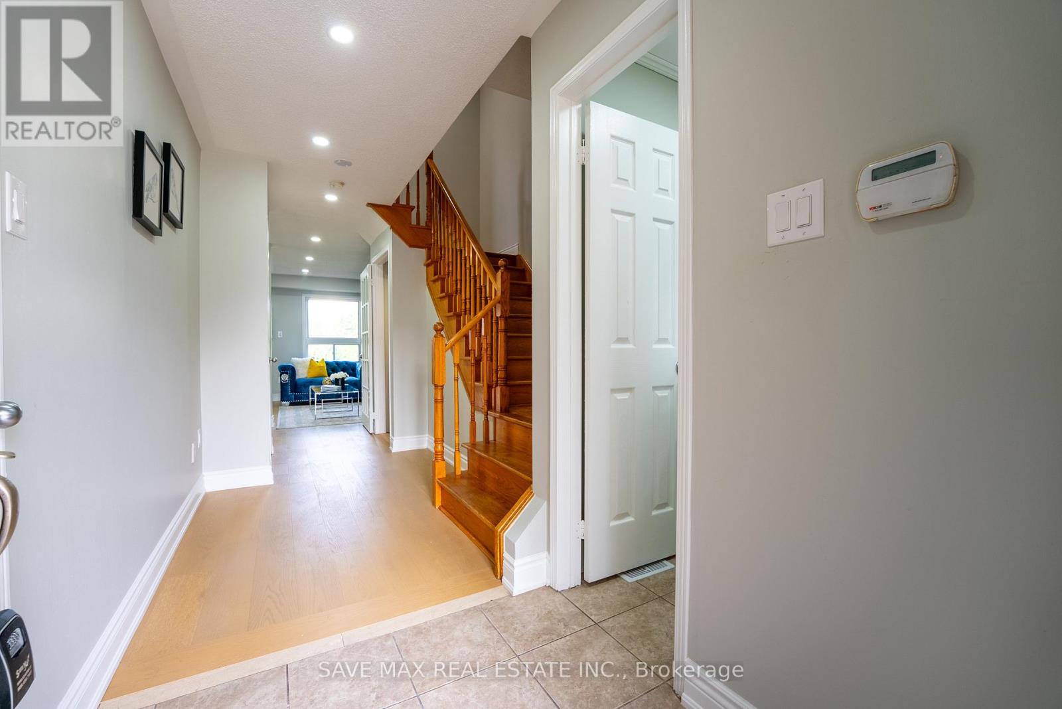4 Bedroom
3 Bathroom
1,100 - 1,500 ft2
Central Air Conditioning
Forced Air
$799,900
Welcome to this charming 3-bedroom detached home with a finished basement and a separate entrance an excellent opportunity for first-time buyers! Step into a brand-new modern kitchen featuring quartz countertops, stylish backsplash, and sleek contemporary cabinets. The spacious living and dining area opens up to a large deck, perfect for BBQs and family gatherings, all while enjoying a serene ravine view. Beautiful oak stairs lead to the second floor, where you'll find a generously sized primary bedroom with a walk-in closet, along with an upgraded 4-piece bathroom boasting a quartz vanity. One of the additional bedrooms includes its own 4-piece ensuite, offering comfort and privacy. The finished basement with a separate entrance adds great potential ideal for an in-law suite or extra rental income. An extended driveway provides ample parking space for multiple vehicles. Don't miss out on this move-in ready home that blends modern upgrades with great functionality! (id:50976)
Property Details
|
MLS® Number
|
W12334919 |
|
Property Type
|
Single Family |
|
Community Name
|
Fletcher's Meadow |
|
Amenities Near By
|
Public Transit |
|
Features
|
Ravine, Carpet Free |
|
Parking Space Total
|
3 |
Building
|
Bathroom Total
|
3 |
|
Bedrooms Above Ground
|
3 |
|
Bedrooms Below Ground
|
1 |
|
Bedrooms Total
|
4 |
|
Appliances
|
Dishwasher, Dryer, Stove, Washer, Refrigerator |
|
Basement Development
|
Finished |
|
Basement Features
|
Separate Entrance |
|
Basement Type
|
N/a (finished) |
|
Construction Style Attachment
|
Detached |
|
Cooling Type
|
Central Air Conditioning |
|
Exterior Finish
|
Brick, Vinyl Siding |
|
Flooring Type
|
Hardwood, Parquet, Laminate |
|
Foundation Type
|
Concrete |
|
Half Bath Total
|
1 |
|
Heating Fuel
|
Natural Gas |
|
Heating Type
|
Forced Air |
|
Stories Total
|
2 |
|
Size Interior
|
1,100 - 1,500 Ft2 |
|
Type
|
House |
|
Utility Water
|
Municipal Water |
Parking
Land
|
Acreage
|
No |
|
Land Amenities
|
Public Transit |
|
Sewer
|
Sanitary Sewer |
|
Size Depth
|
85 Ft ,3 In |
|
Size Frontage
|
32 Ft |
|
Size Irregular
|
32 X 85.3 Ft ; Backs Onto Pond! |
|
Size Total Text
|
32 X 85.3 Ft ; Backs Onto Pond! |
|
Surface Water
|
Lake/pond |
Rooms
| Level |
Type |
Length |
Width |
Dimensions |
|
Second Level |
Primary Bedroom |
4.59 m |
3.85 m |
4.59 m x 3.85 m |
|
Second Level |
Bedroom 2 |
3.47 m |
2.9 m |
3.47 m x 2.9 m |
|
Second Level |
Bedroom 3 |
3.25 m |
2.99 m |
3.25 m x 2.99 m |
|
Basement |
Bedroom 4 |
3.96 m |
3.1 m |
3.96 m x 3.1 m |
|
Main Level |
Living Room |
4.18 m |
3.5 m |
4.18 m x 3.5 m |
|
Main Level |
Dining Room |
5.95 m |
3.49 m |
5.95 m x 3.49 m |
|
Main Level |
Kitchen |
5.95 m |
3.49 m |
5.95 m x 3.49 m |
https://www.realtor.ca/real-estate/28712812/33-heathwood-drive-brampton-fletchers-meadow-fletchers-meadow



