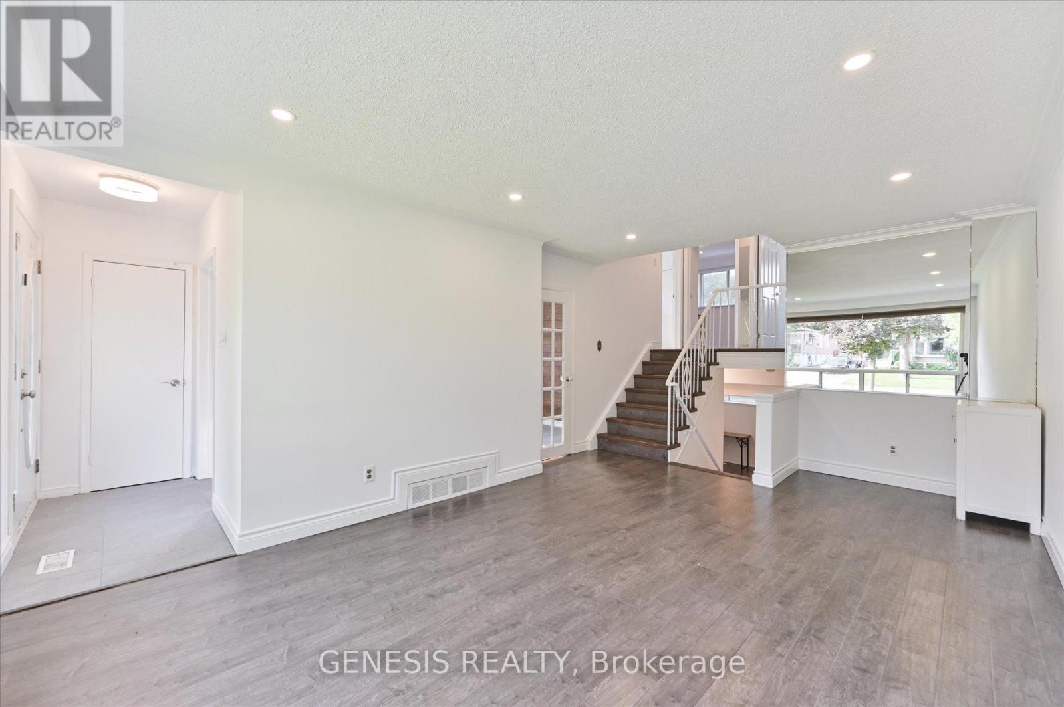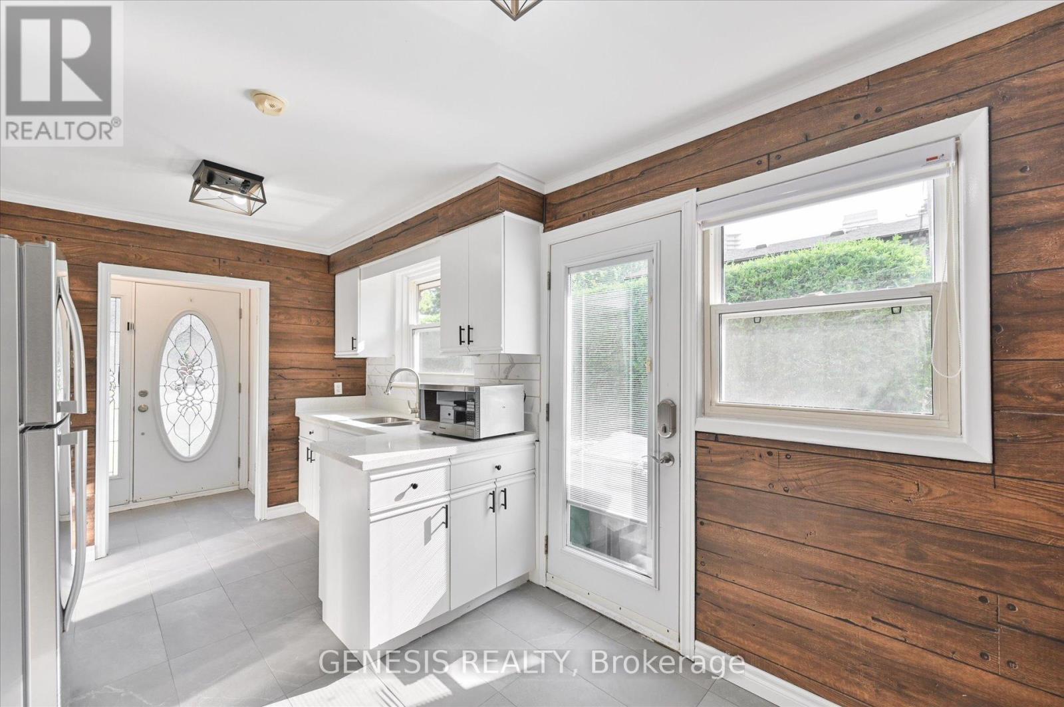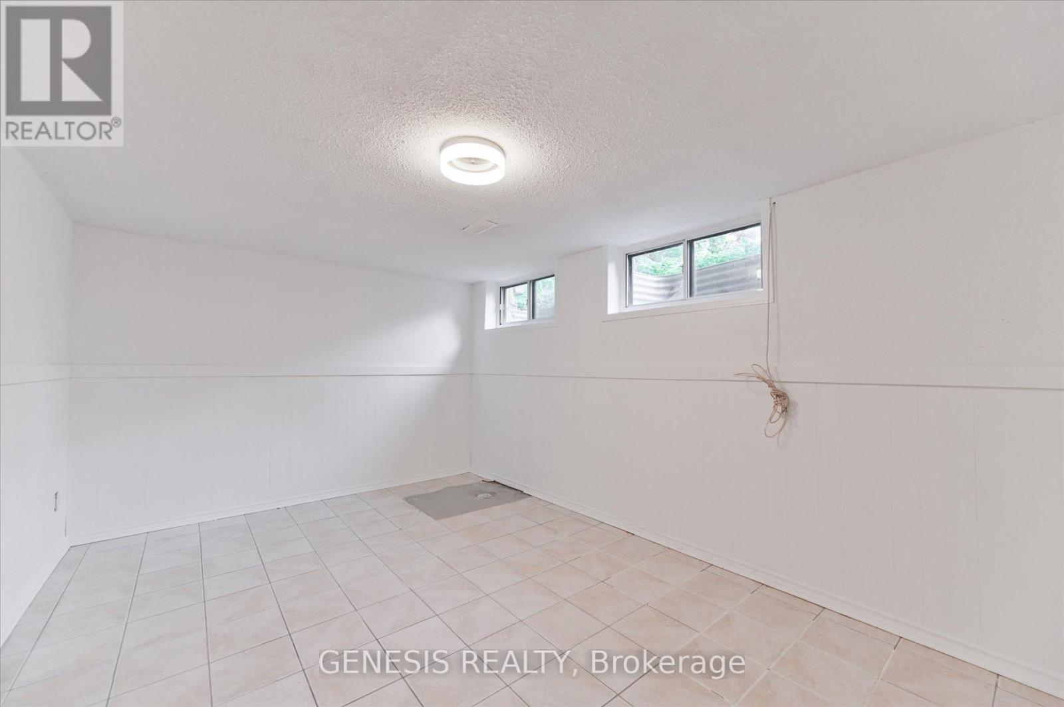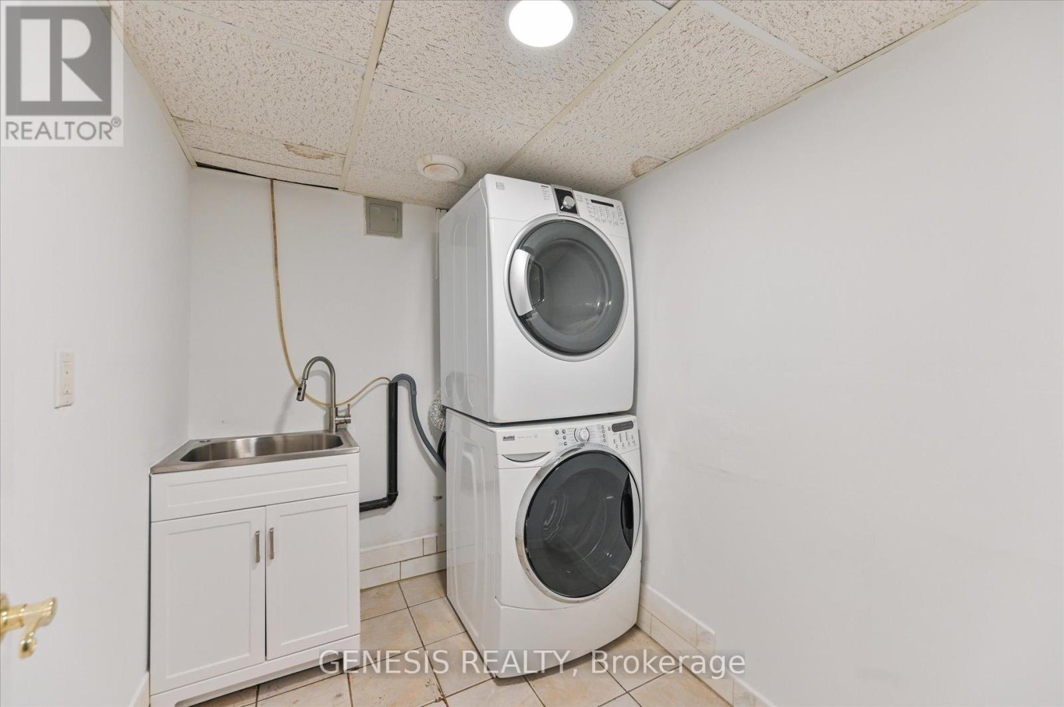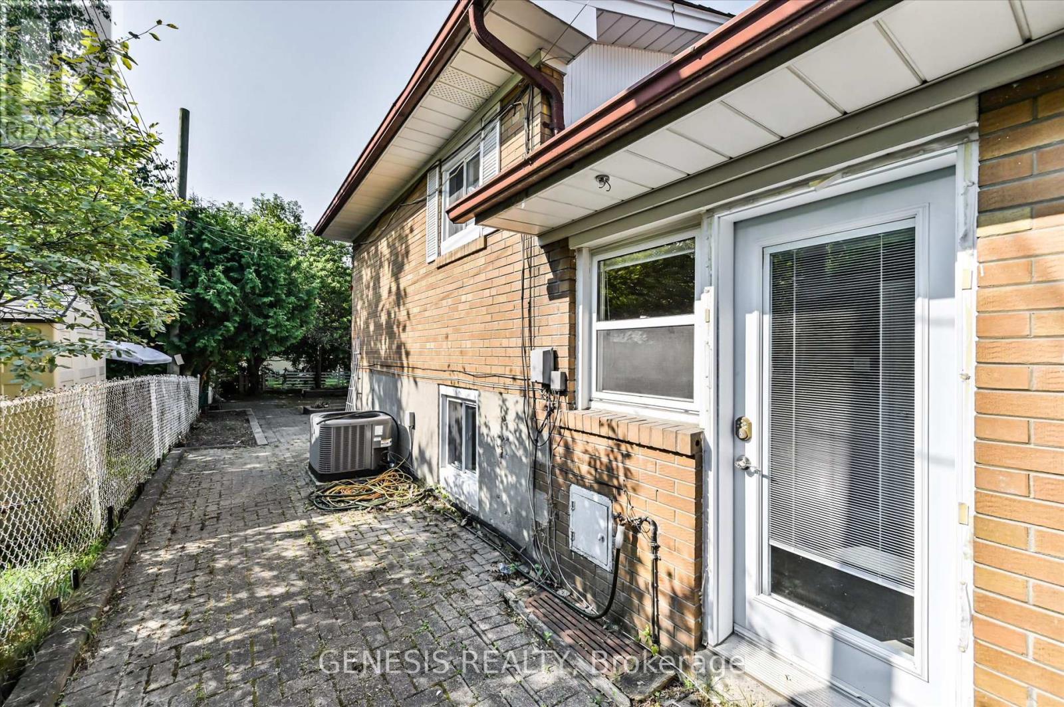3 Bedroom
2 Bathroom
1,100 - 1,500 ft2
Central Air Conditioning
Forced Air
$999,999
Welcome to 33 Holcolm Road a charming semi-detached backsplit nestled in the heart of Toronto's prestigious Willowdale neighbourhood, just steps from Yonge & Finch. Situated on a deep 30 x 131 ft lot, this well-maintained home features a unique multi-level layout that offers exceptional space and versatility perfect for growing families. Inside, natural light fills the cozy yet spacious living areas, including a bright living room, a functional kitchen with modern appliances, and a dining space ideal for everyday living and special gatherings. The generously sized bedrooms offer comfort and privacy for every member of the household.The expansive backyard provides a serene outdoor retreat ideal for gardening, entertaining, or relaxing in your own green space.Enjoy unparalleled convenience with proximity to top-ranked schools, parks, shopping, dining, and easy access to TTC and major routes. This is more than just a home its a lifestyle opportunity waiting for you. Inspection Report Available! (id:50976)
Property Details
|
MLS® Number
|
C12062120 |
|
Property Type
|
Single Family |
|
Community Name
|
Willowdale West |
|
Parking Space Total
|
3 |
Building
|
Bathroom Total
|
2 |
|
Bedrooms Above Ground
|
3 |
|
Bedrooms Total
|
3 |
|
Basement Development
|
Finished |
|
Basement Type
|
N/a (finished) |
|
Construction Style Attachment
|
Semi-detached |
|
Construction Style Split Level
|
Backsplit |
|
Cooling Type
|
Central Air Conditioning |
|
Exterior Finish
|
Brick |
|
Flooring Type
|
Laminate, Ceramic |
|
Foundation Type
|
Brick |
|
Heating Fuel
|
Natural Gas |
|
Heating Type
|
Forced Air |
|
Size Interior
|
1,100 - 1,500 Ft2 |
|
Type
|
House |
|
Utility Water
|
Municipal Water |
Parking
Land
|
Acreage
|
No |
|
Sewer
|
Sanitary Sewer |
|
Size Depth
|
131 Ft |
|
Size Frontage
|
30 Ft |
|
Size Irregular
|
30 X 131 Ft |
|
Size Total Text
|
30 X 131 Ft |
Rooms
| Level |
Type |
Length |
Width |
Dimensions |
|
Basement |
Recreational, Games Room |
4.77 m |
3.24 m |
4.77 m x 3.24 m |
|
Basement |
Laundry Room |
2.41 m |
2.04 m |
2.41 m x 2.04 m |
|
Lower Level |
Bedroom 3 |
7.39 m |
3.44 m |
7.39 m x 3.44 m |
|
Main Level |
Living Room |
5.56 m |
3.45 m |
5.56 m x 3.45 m |
|
Main Level |
Dining Room |
5.56 m |
3.45 m |
5.56 m x 3.45 m |
|
Main Level |
Kitchen |
4.59 m |
2.71 m |
4.59 m x 2.71 m |
|
Upper Level |
Primary Bedroom |
3.88 m |
2.69 m |
3.88 m x 2.69 m |
|
Upper Level |
Bedroom 2 |
3.49 m |
3.42 m |
3.49 m x 3.42 m |
https://www.realtor.ca/real-estate/28120989/33-holcolm-road-toronto-willowdale-west-willowdale-west






