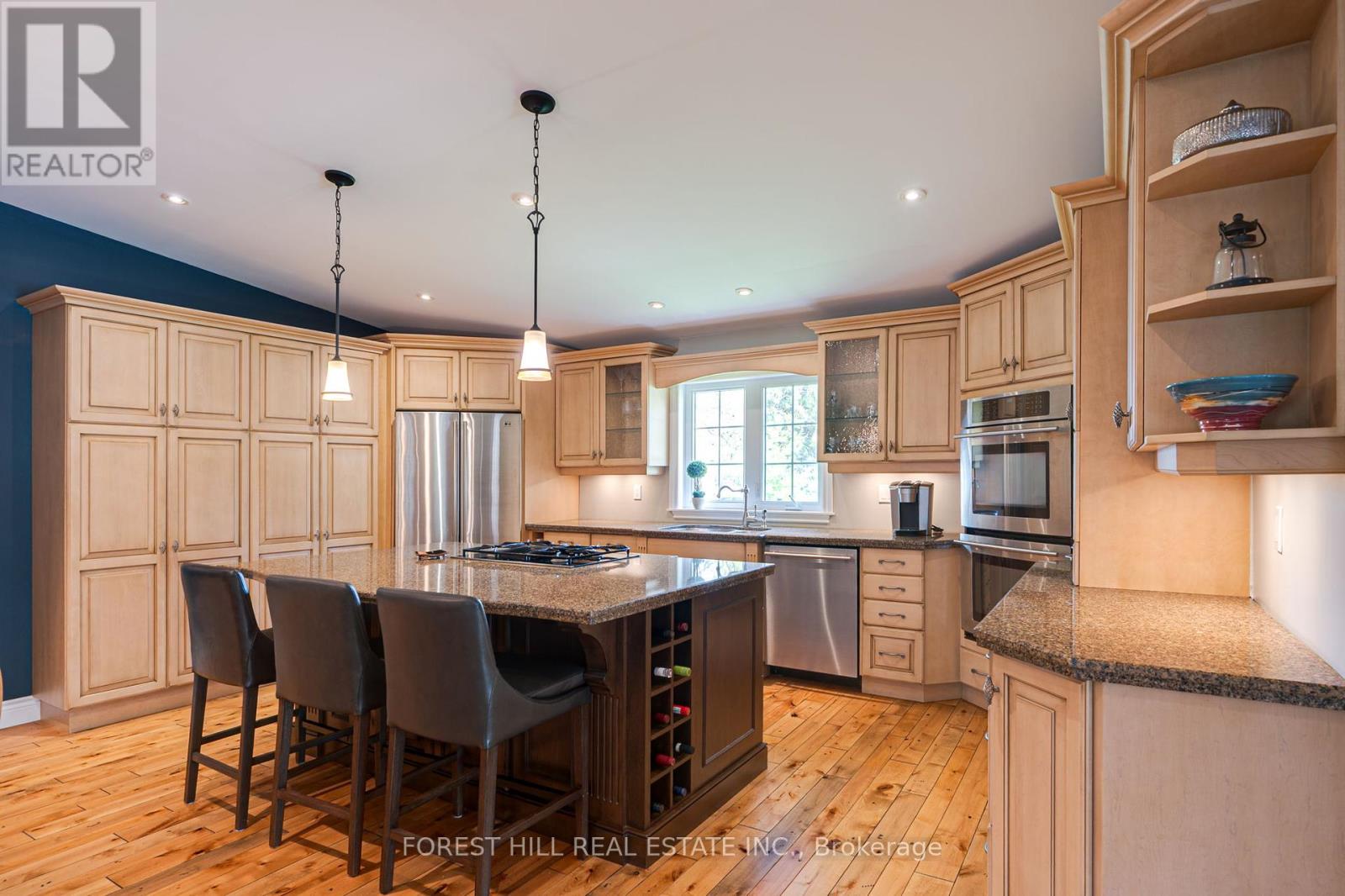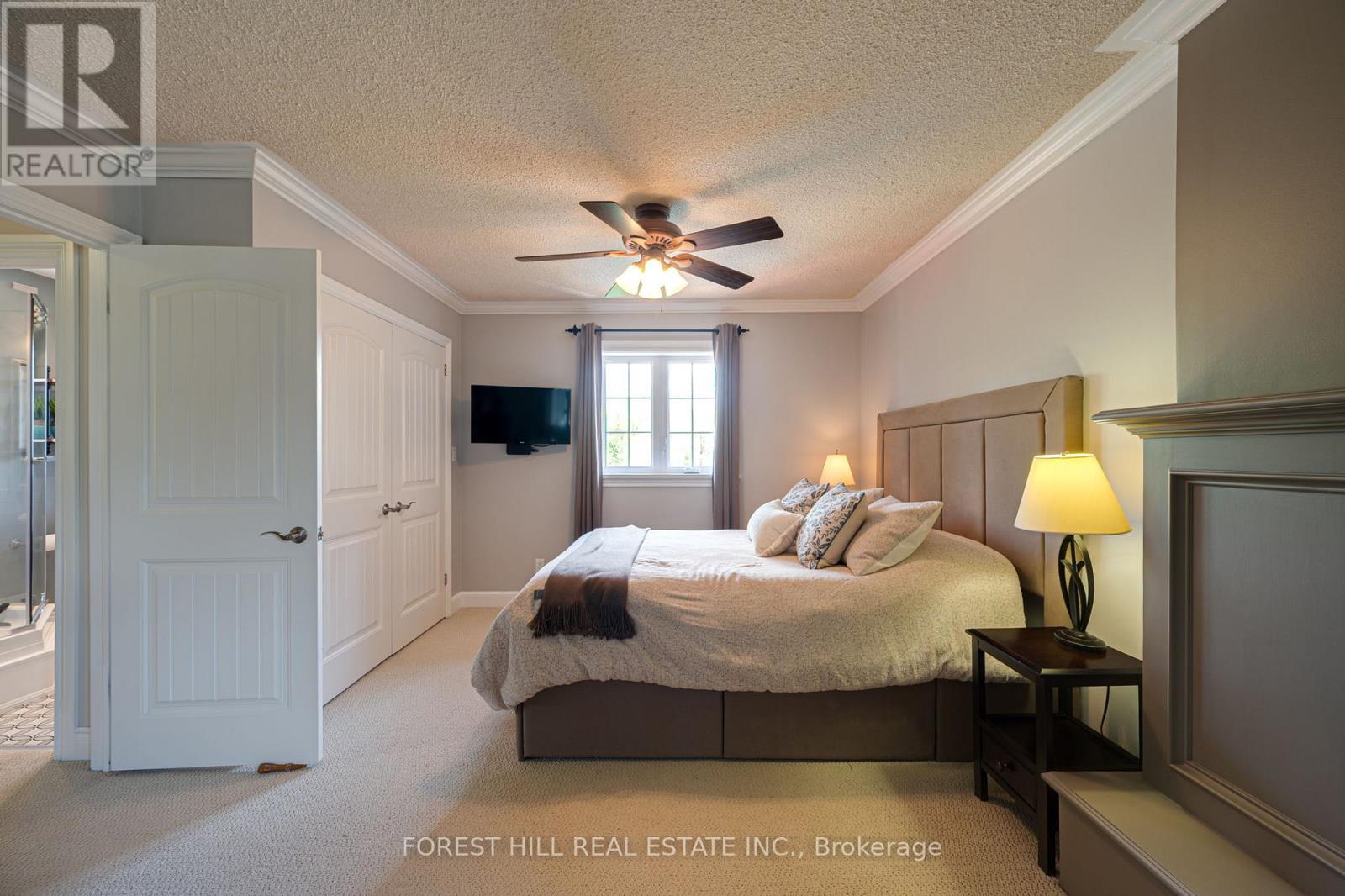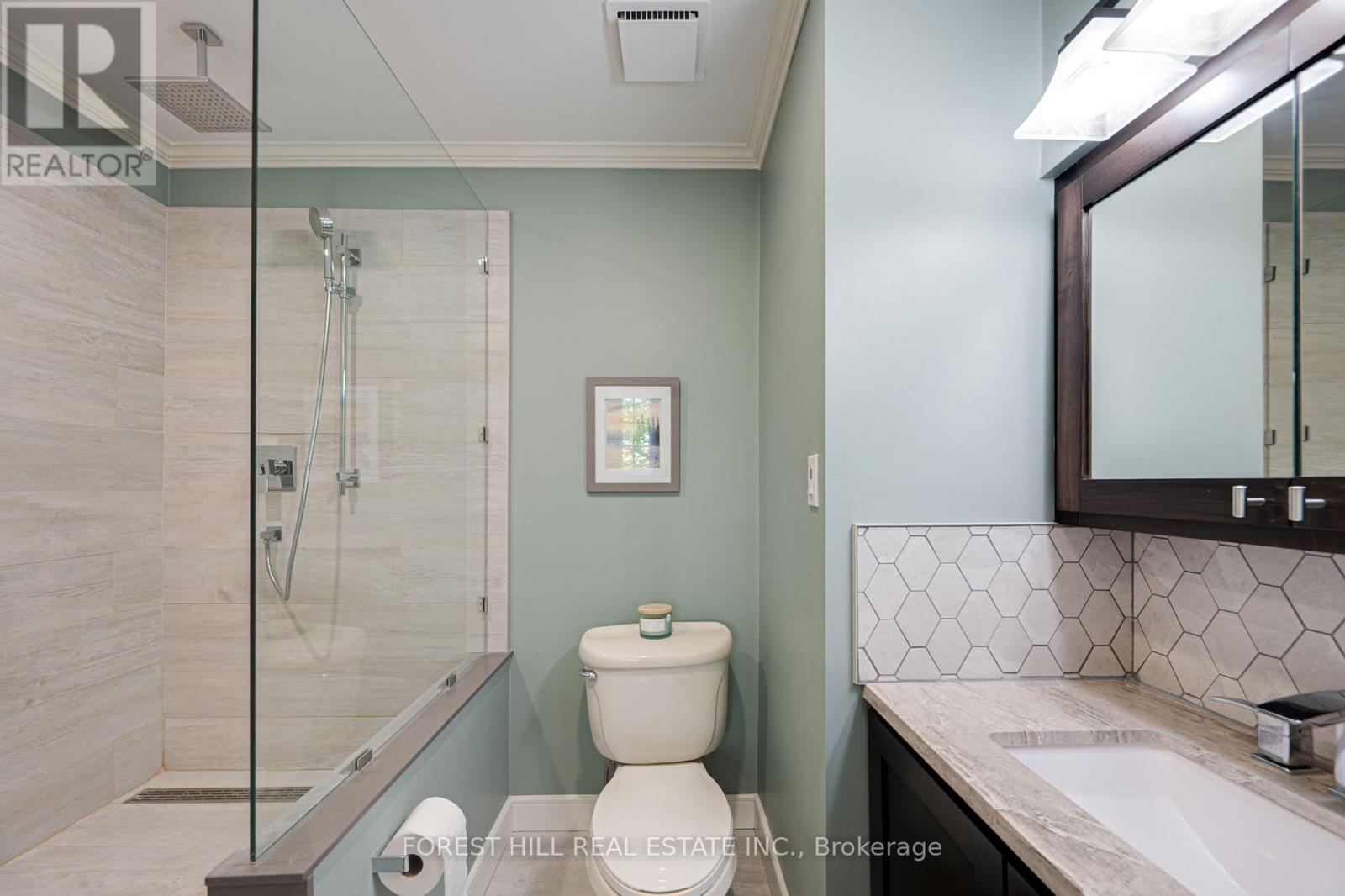6 Bedroom
3 Bathroom
2,500 - 3,000 ft2
Fireplace
Inground Pool
Central Air Conditioning
Forced Air
$1,568,000
Modern living meets country appeal in this wonderfully cared for family home! Sitting on a premium corner lot, this house has a bright entry, leading to a huge, open-concept main floor, including custom gourmet kitchen, featuring built-in double ovens, large island with granite counter and gas cook-top, pot lights and Maple cabinets. Large dining area, with space for an oversized table flows gracefully into the spacious living room, which features exposed beams, fireplace, and a Bay window overlooking extensive gardens. Six bedrooms, inc. a primary bedroom featuring another fireplace, and ensuite bathroom. Bright and cozy in-law suite, featuring second kitchen, beautiful living room and above grade windows in the large bedroom. Two garages, ample storage, and a huge, heated, 24' x 48' workshop. Charming outdoor living spaces for entertaining, with extensive decking, separate patio dining, and stunning inground pool featuring wrap-around perennial gardens, natural gas fire pit and in-pool lighting. All this on a massive, private, 100' x 200' lot, nestled among mature trees, backing onto protected greenspace.. Two driveways and combined parking for 12 cars. Close to shopping centres, Go Station and highways for easy commuting. Don't miss this one! (id:50976)
Open House
This property has open houses!
Starts at:
2:00 pm
Ends at:
4:00 pm
Property Details
|
MLS® Number
|
N12165760 |
|
Property Type
|
Single Family |
|
Community Name
|
Rural Whitchurch-Stouffville |
|
Amenities Near By
|
Park |
|
Community Features
|
Community Centre |
|
Features
|
Cul-de-sac, Level Lot, Backs On Greenbelt, Conservation/green Belt, Level, In-law Suite |
|
Parking Space Total
|
12 |
|
Pool Type
|
Inground Pool |
|
Structure
|
Deck, Patio(s), Porch, Workshop |
Building
|
Bathroom Total
|
3 |
|
Bedrooms Above Ground
|
6 |
|
Bedrooms Total
|
6 |
|
Age
|
51 To 99 Years |
|
Amenities
|
Fireplace(s) |
|
Appliances
|
Garage Door Opener Remote(s), Water Heater, Water Softener, Dishwasher, Microwave, Stove, Window Coverings, Refrigerator |
|
Basement Development
|
Partially Finished |
|
Basement Type
|
N/a (partially Finished) |
|
Construction Style Attachment
|
Detached |
|
Cooling Type
|
Central Air Conditioning |
|
Exterior Finish
|
Brick |
|
Fire Protection
|
Smoke Detectors |
|
Fireplace Present
|
Yes |
|
Fireplace Total
|
2 |
|
Flooring Type
|
Laminate, Carpeted, Tile, Hardwood |
|
Foundation Type
|
Block |
|
Heating Fuel
|
Natural Gas |
|
Heating Type
|
Forced Air |
|
Stories Total
|
2 |
|
Size Interior
|
2,500 - 3,000 Ft2 |
|
Type
|
House |
|
Utility Water
|
Dug Well |
Parking
Land
|
Acreage
|
No |
|
Land Amenities
|
Park |
|
Sewer
|
Septic System |
|
Size Depth
|
205 Ft ,3 In |
|
Size Frontage
|
100 Ft |
|
Size Irregular
|
100 X 205.3 Ft |
|
Size Total Text
|
100 X 205.3 Ft|under 1/2 Acre |
Rooms
| Level |
Type |
Length |
Width |
Dimensions |
|
Main Level |
Kitchen |
3.6 m |
1.5 m |
3.6 m x 1.5 m |
|
Main Level |
Bedroom 5 |
5 m |
2.75 m |
5 m x 2.75 m |
|
Main Level |
Kitchen |
7.1 m |
5.7 m |
7.1 m x 5.7 m |
|
Main Level |
Dining Room |
7.1 m |
5.7 m |
7.1 m x 5.7 m |
|
Main Level |
Bedroom 4 |
3.44 m |
3.32 m |
3.44 m x 3.32 m |
|
Main Level |
Office |
3.53 m |
2.9 m |
3.53 m x 2.9 m |
|
Main Level |
Living Room |
6.81 m |
5.79 m |
6.81 m x 5.79 m |
|
Upper Level |
Bedroom 2 |
3.32 m |
3.02 m |
3.32 m x 3.02 m |
|
Upper Level |
Bedroom 3 |
3.53 m |
2.9 m |
3.53 m x 2.9 m |
|
Upper Level |
Primary Bedroom |
6.8 m |
3.69 m |
6.8 m x 3.69 m |
|
Upper Level |
Bathroom |
2 m |
1.5 m |
2 m x 1.5 m |
|
Upper Level |
Bathroom |
2 m |
1.8 m |
2 m x 1.8 m |
Utilities
https://www.realtor.ca/real-estate/28350846/33-joyce-boulevard-whitchurch-stouffville-rural-whitchurch-stouffville














































