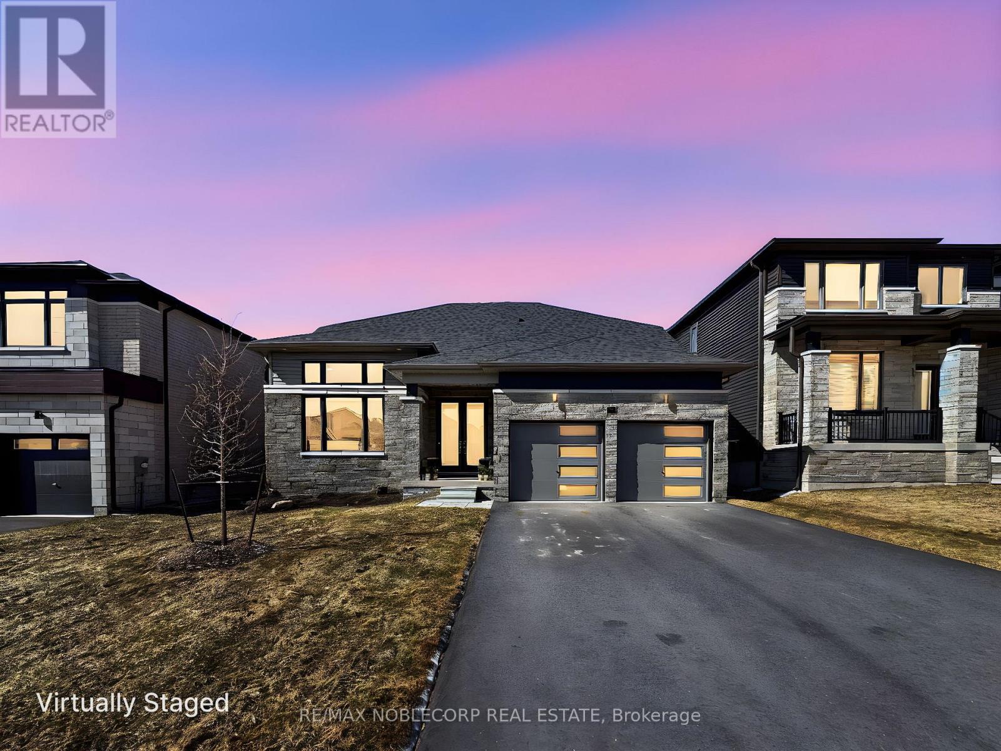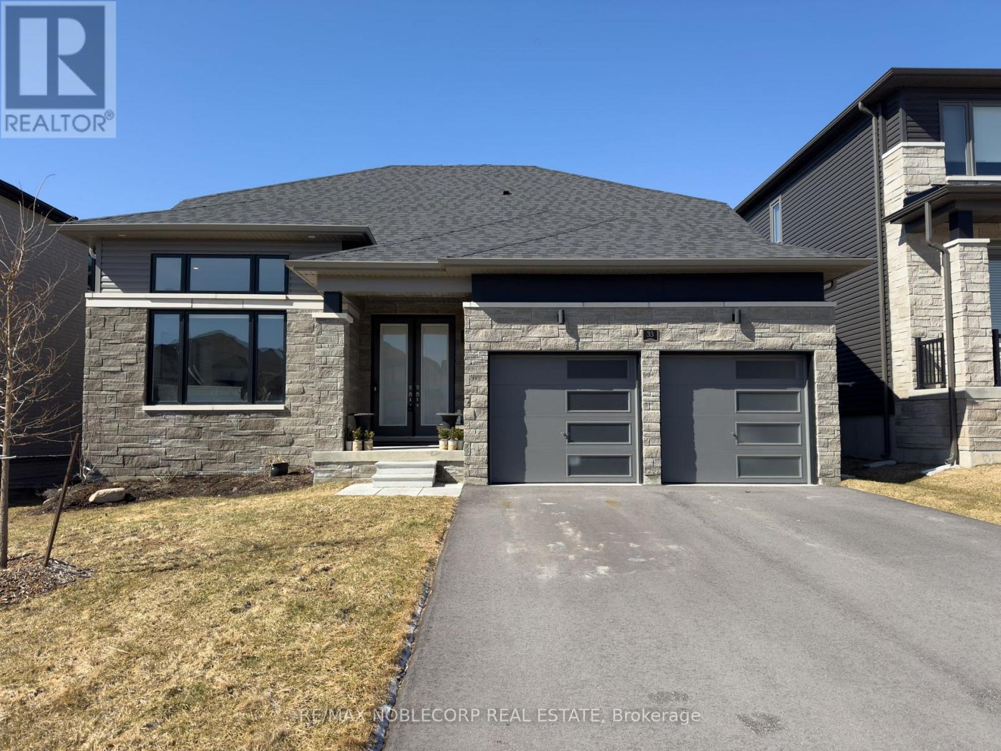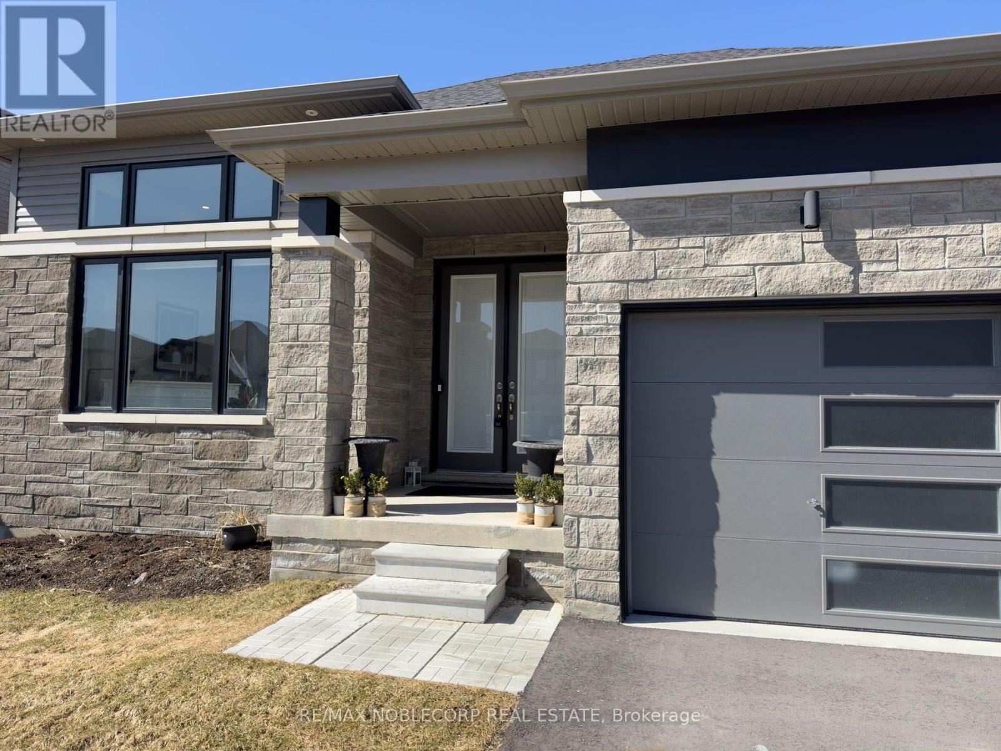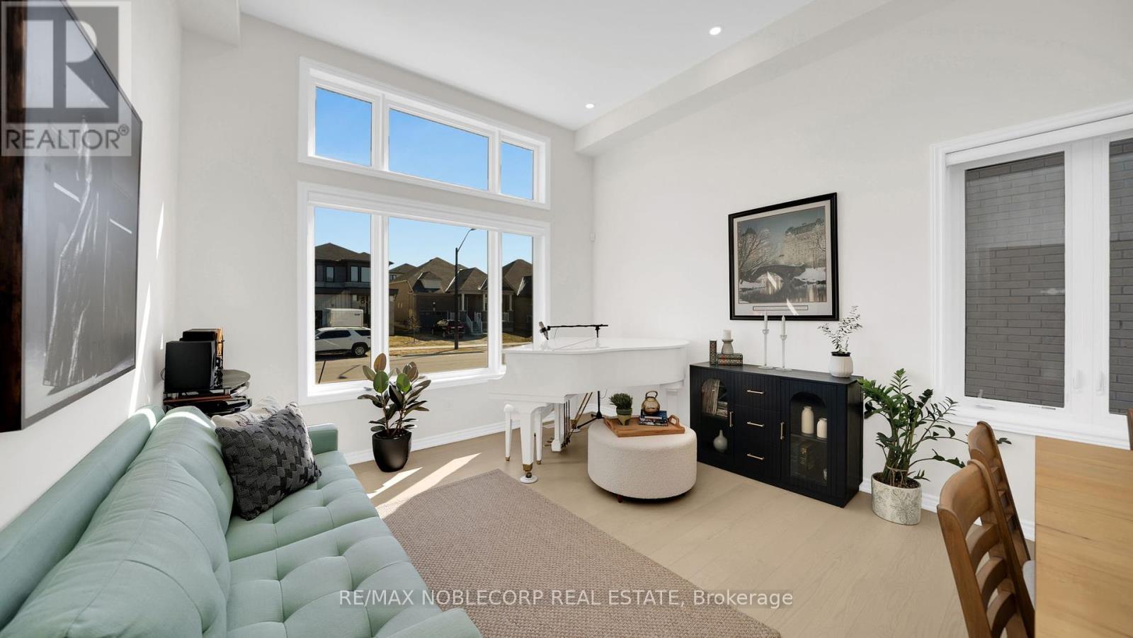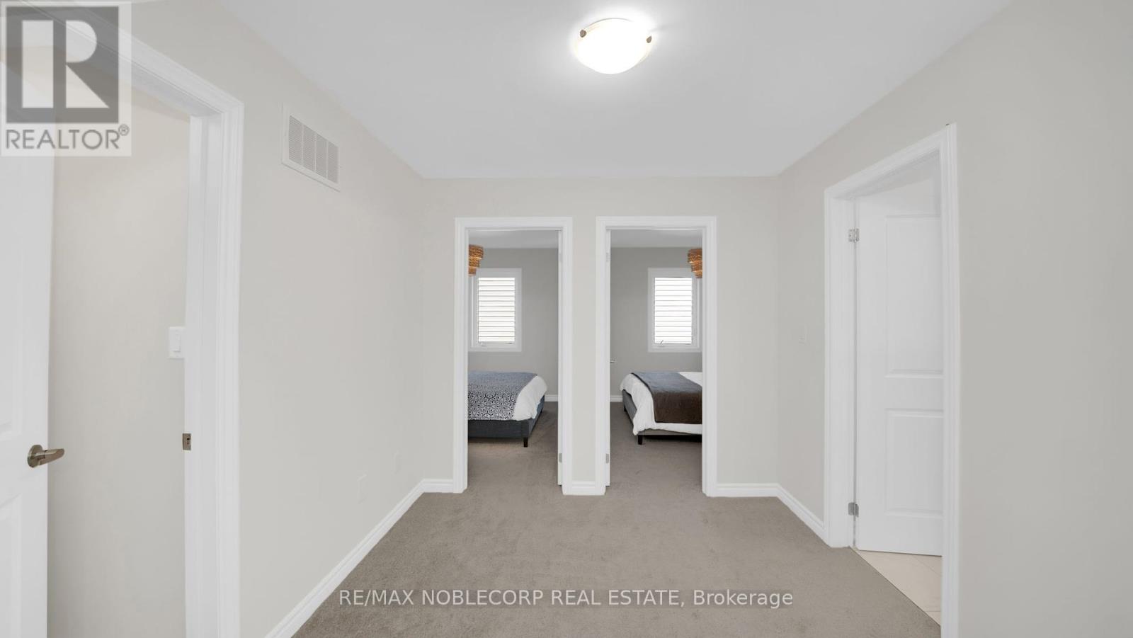4 Bedroom
3 Bathroom
2,500 - 3,000 ft2
Fireplace
Central Air Conditioning
Forced Air
$1,149,900
Welcome to 33 Nicort Rd at River's Edge! This Stunning detached 4-bedroom bungaloft by Fernbrook and Zancor! The "Sepody" model offers over 2,600 sqft of open-concept luxury. Nestled on a picturesque 50' ravine lot in Wasaga Beach, this home boasts over 200K in high end finishes & upgrades, soaring ceilings, and elegant design. A perfect blend of style and comfort in a serene natural setting. Just minutes away from the beach, trails, and local amenities, the perfect place to call home! -50' premium upgraded Ravine lot with unobstructed views of Pond and trails. (id:50976)
Property Details
|
MLS® Number
|
S12058927 |
|
Property Type
|
Single Family |
|
Community Name
|
Wasaga Beach |
|
Amenities Near By
|
Beach, Place Of Worship, Schools |
|
Community Features
|
Community Centre |
|
Equipment Type
|
Water Heater |
|
Features
|
Flat Site |
|
Parking Space Total
|
6 |
|
Rental Equipment Type
|
Water Heater |
|
Structure
|
Porch |
Building
|
Bathroom Total
|
3 |
|
Bedrooms Above Ground
|
4 |
|
Bedrooms Total
|
4 |
|
Age
|
0 To 5 Years |
|
Amenities
|
Fireplace(s) |
|
Appliances
|
Dishwasher, Dryer, Hood Fan, Washer, Window Coverings, Refrigerator |
|
Basement Development
|
Unfinished |
|
Basement Type
|
Full (unfinished) |
|
Construction Style Attachment
|
Detached |
|
Cooling Type
|
Central Air Conditioning |
|
Exterior Finish
|
Stone, Brick |
|
Fireplace Present
|
Yes |
|
Fireplace Total
|
1 |
|
Flooring Type
|
Hardwood, Carpeted |
|
Foundation Type
|
Concrete |
|
Heating Fuel
|
Natural Gas |
|
Heating Type
|
Forced Air |
|
Stories Total
|
2 |
|
Size Interior
|
2,500 - 3,000 Ft2 |
|
Type
|
House |
|
Utility Water
|
Municipal Water |
Parking
Land
|
Acreage
|
No |
|
Land Amenities
|
Beach, Place Of Worship, Schools |
|
Sewer
|
Sanitary Sewer |
|
Size Depth
|
109 Ft ,10 In |
|
Size Frontage
|
50 Ft ,2 In |
|
Size Irregular
|
50.2 X 109.9 Ft |
|
Size Total Text
|
50.2 X 109.9 Ft|under 1/2 Acre |
|
Zoning Description
|
R2h-6 |
Rooms
| Level |
Type |
Length |
Width |
Dimensions |
|
Second Level |
Bedroom 3 |
3.05 m |
2.74 m |
3.05 m x 2.74 m |
|
Second Level |
Bedroom 4 |
3.05 m |
2.74 m |
3.05 m x 2.74 m |
|
Second Level |
Loft |
6.16 m |
2.87 m |
6.16 m x 2.87 m |
|
Main Level |
Living Room |
3.96 m |
5.49 m |
3.96 m x 5.49 m |
|
Main Level |
Family Room |
3.35 m |
4.88 m |
3.35 m x 4.88 m |
|
Main Level |
Kitchen |
2.74 m |
3.05 m |
2.74 m x 3.05 m |
|
Main Level |
Eating Area |
2.74 m |
3.44 m |
2.74 m x 3.44 m |
|
Main Level |
Primary Bedroom |
3.66 m |
4.57 m |
3.66 m x 4.57 m |
|
Main Level |
Bedroom 2 |
3.05 m |
3.35 m |
3.05 m x 3.35 m |
Utilities
|
Cable
|
Available |
|
Sewer
|
Installed |
https://www.realtor.ca/real-estate/28113706/33-nicort-road-wasaga-beach-wasaga-beach



