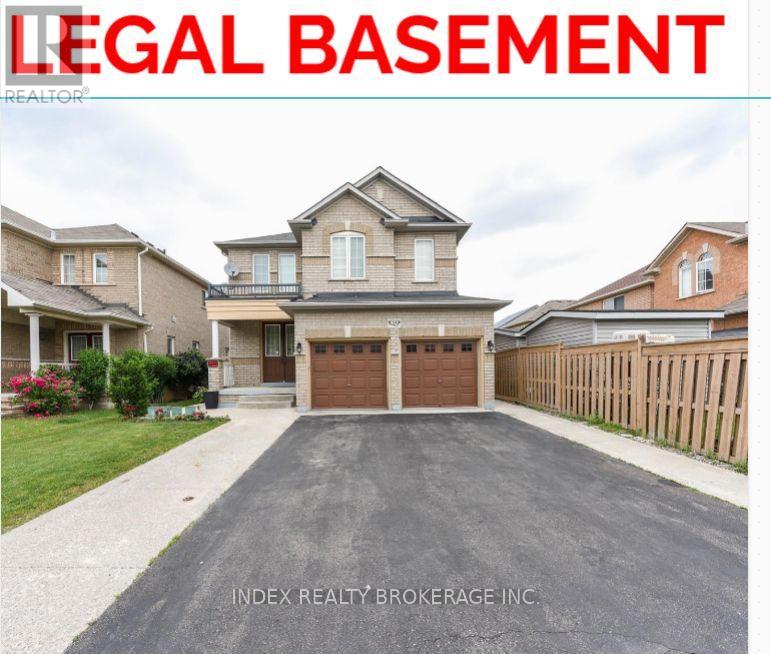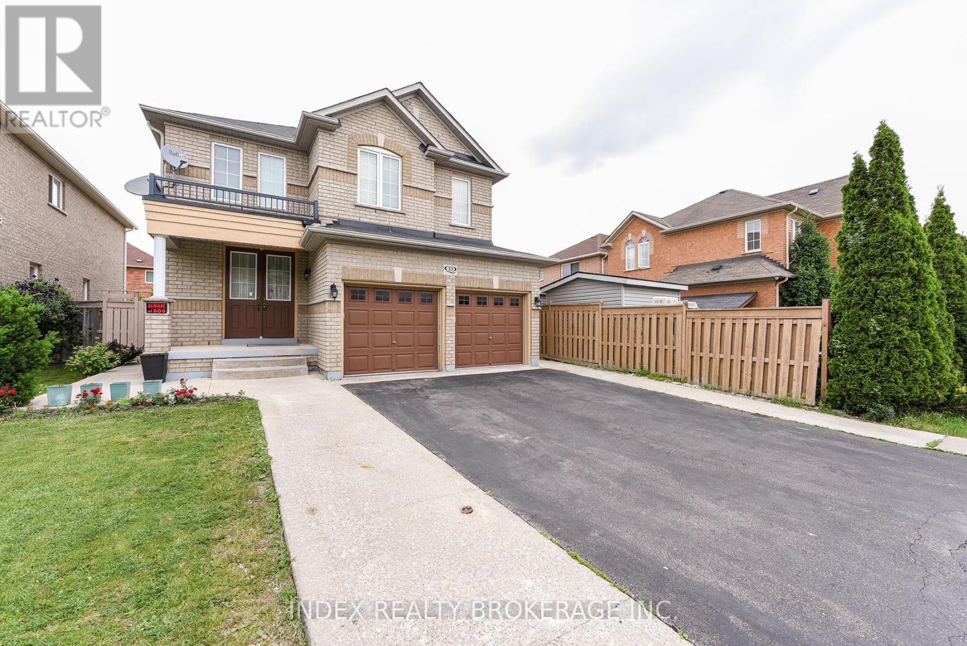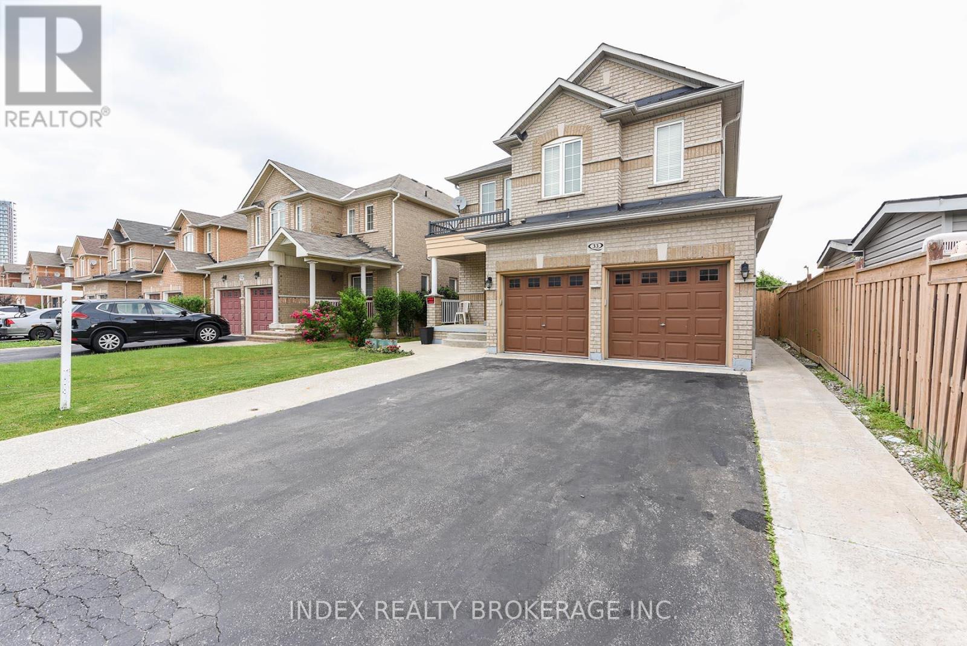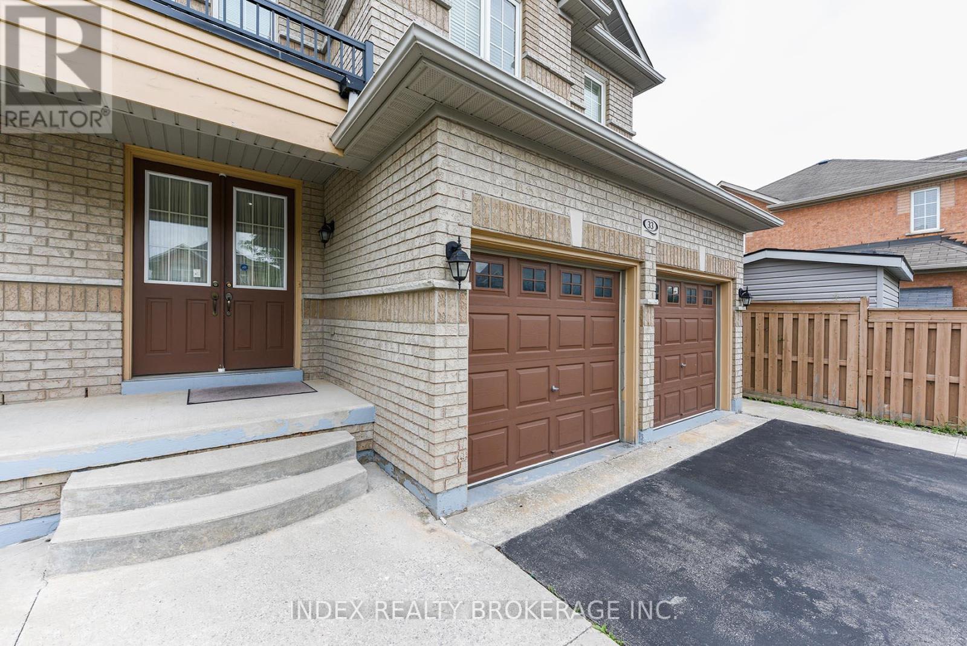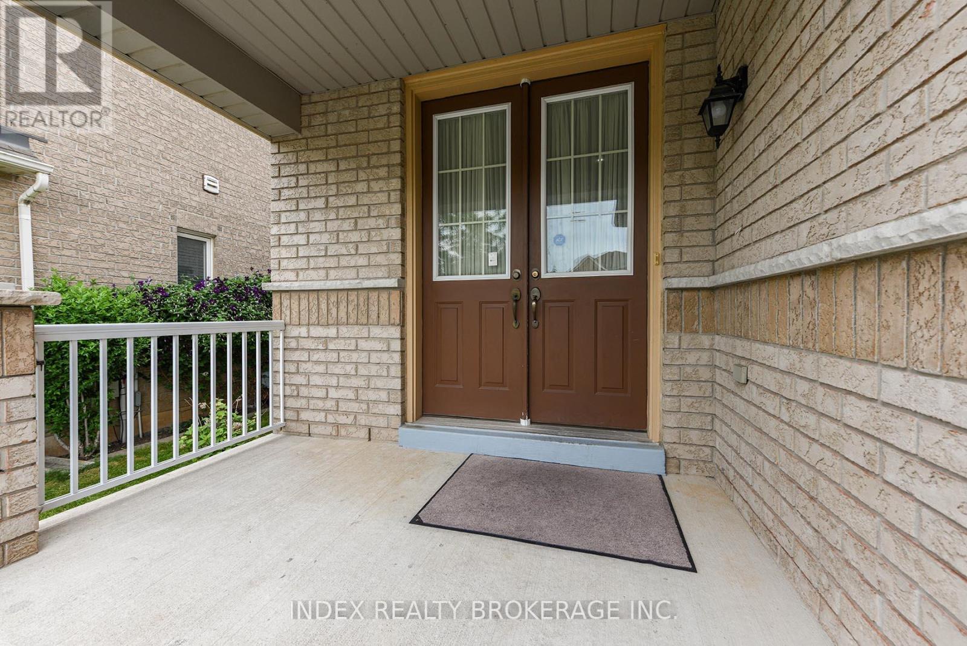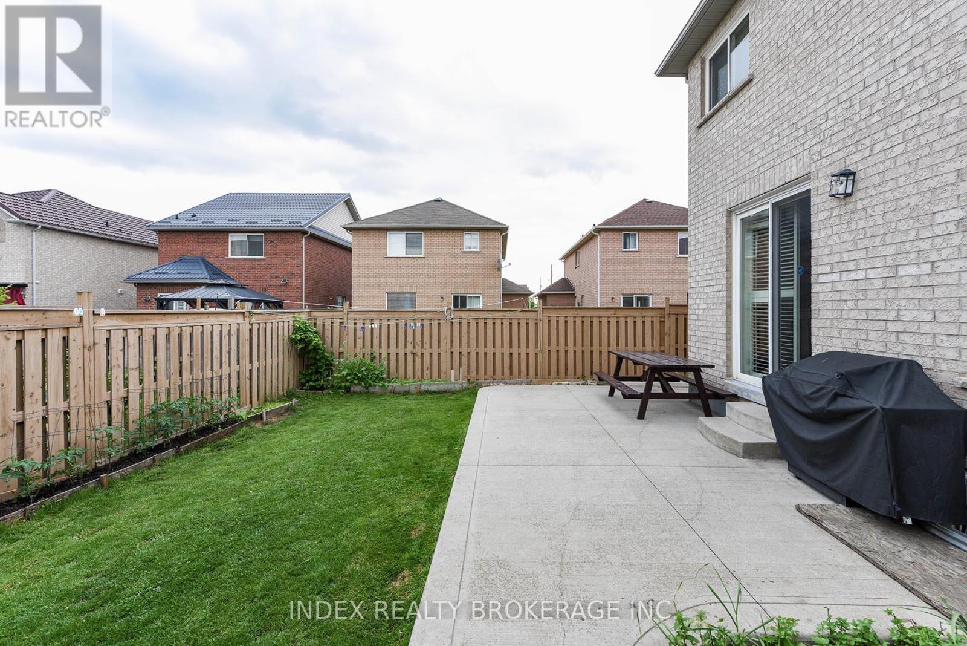6 Bedroom
4 Bathroom
2,000 - 2,500 ft2
Fireplace
Central Air Conditioning
Forced Air
$1,449,900
Absolutely Stunning!! 4+2 Bedrooms 4 Washroom!! 2 Bedrooms Legal Basement Apartment!! Upgrade Kitchen, Quartz Countertops in Kitchen and Washrooms. Hardwood Floor on Main Floor. Separate Family and Living Room. Pot Light, Oak Staircase, Extended Driveway, upgraded Washroom, Close to Mount Pleasant Go Station and Shopping Center. Carpet Free. (id:50976)
Property Details
|
MLS® Number
|
W12245847 |
|
Property Type
|
Single Family |
|
Community Name
|
Credit Valley |
|
Features
|
Carpet Free |
|
Parking Space Total
|
7 |
Building
|
Bathroom Total
|
4 |
|
Bedrooms Above Ground
|
4 |
|
Bedrooms Below Ground
|
2 |
|
Bedrooms Total
|
6 |
|
Appliances
|
Blinds, Central Vacuum, Dishwasher, Dryer, Stove, Washer, Refrigerator |
|
Basement Features
|
Apartment In Basement, Separate Entrance |
|
Basement Type
|
N/a |
|
Construction Style Attachment
|
Detached |
|
Cooling Type
|
Central Air Conditioning |
|
Exterior Finish
|
Brick |
|
Fireplace Present
|
Yes |
|
Flooring Type
|
Hardwood, Ceramic, Laminate |
|
Foundation Type
|
Brick |
|
Half Bath Total
|
1 |
|
Heating Fuel
|
Natural Gas |
|
Heating Type
|
Forced Air |
|
Stories Total
|
2 |
|
Size Interior
|
2,000 - 2,500 Ft2 |
|
Type
|
House |
|
Utility Water
|
Municipal Water |
Parking
Land
|
Acreage
|
No |
|
Sewer
|
Sanitary Sewer |
|
Size Depth
|
100 Ft |
|
Size Frontage
|
40 Ft ,1 In |
|
Size Irregular
|
40.1 X 100 Ft |
|
Size Total Text
|
40.1 X 100 Ft |
Rooms
| Level |
Type |
Length |
Width |
Dimensions |
|
Second Level |
Primary Bedroom |
5.16 m |
5.18 m |
5.16 m x 5.18 m |
|
Second Level |
Bedroom 2 |
3.48 m |
4.42 m |
3.48 m x 4.42 m |
|
Second Level |
Bedroom 3 |
3.02 m |
3.63 m |
3.02 m x 3.63 m |
|
Second Level |
Bedroom 4 |
3.43 m |
3.02 m |
3.43 m x 3.02 m |
|
Basement |
Great Room |
|
|
Measurements not available |
|
Basement |
Bedroom |
|
|
Measurements not available |
|
Basement |
Bedroom |
|
|
Measurements not available |
|
Basement |
Kitchen |
|
|
Measurements not available |
|
Main Level |
Living Room |
4.37 m |
3.33 m |
4.37 m x 3.33 m |
|
Main Level |
Dining Room |
4.37 m |
3.33 m |
4.37 m x 3.33 m |
|
Main Level |
Family Room |
4.6 m |
3.94 m |
4.6 m x 3.94 m |
|
Main Level |
Kitchen |
2.94 m |
3.15 m |
2.94 m x 3.15 m |
|
Main Level |
Eating Area |
2.92 m |
3.15 m |
2.92 m x 3.15 m |
https://www.realtor.ca/real-estate/28522071/33-portstewart-crescent-brampton-credit-valley-credit-valley



