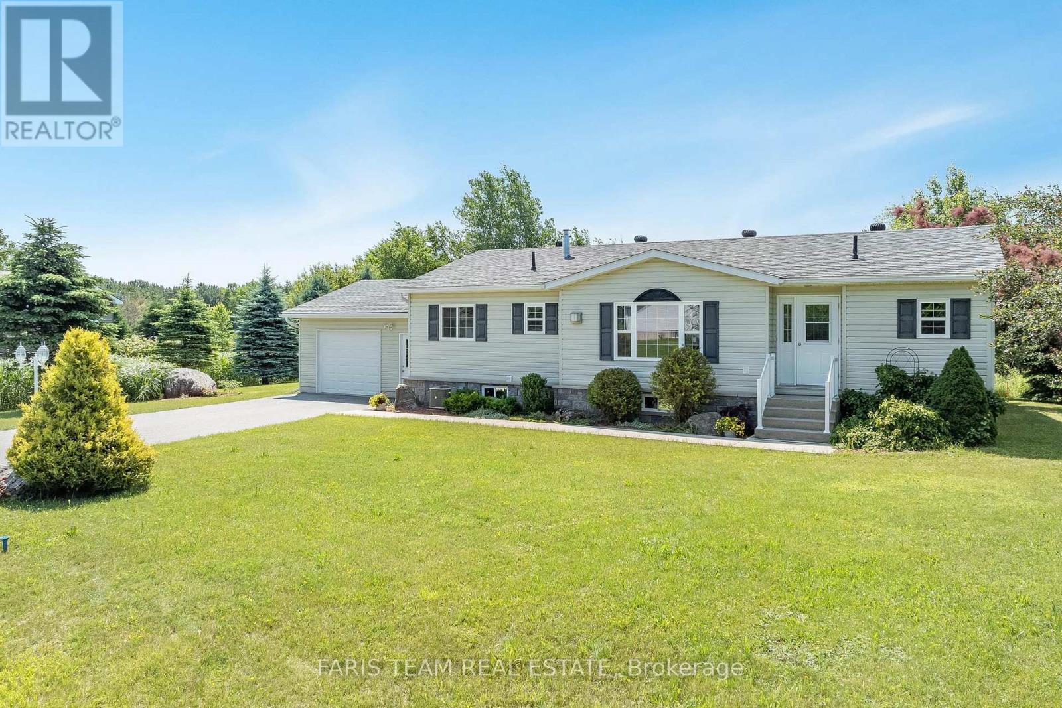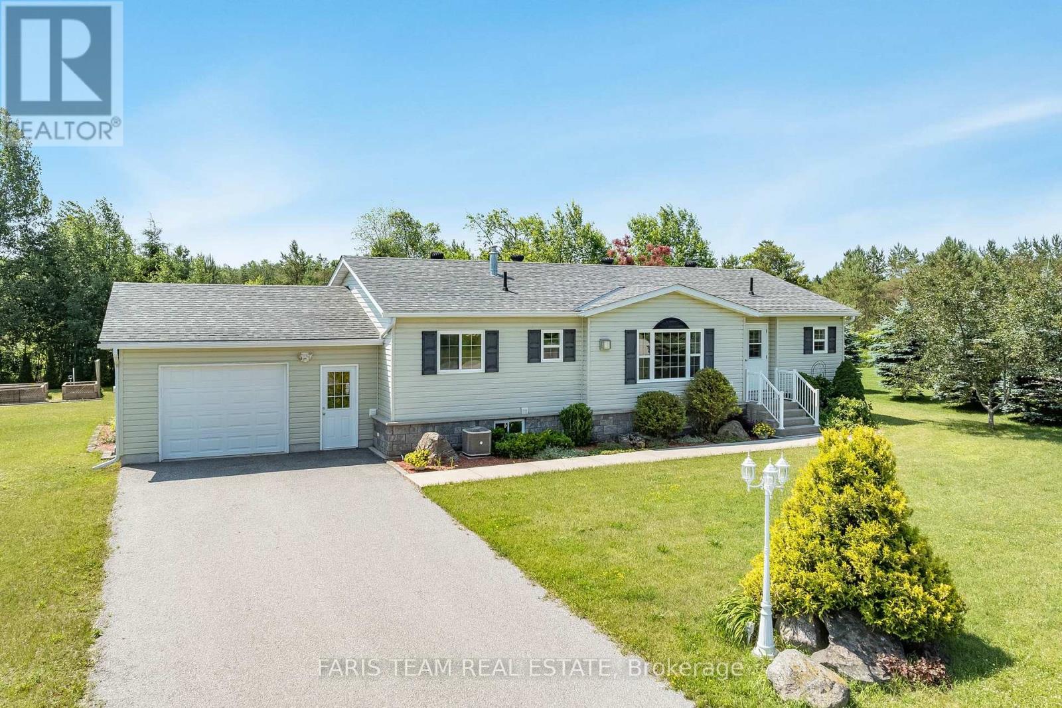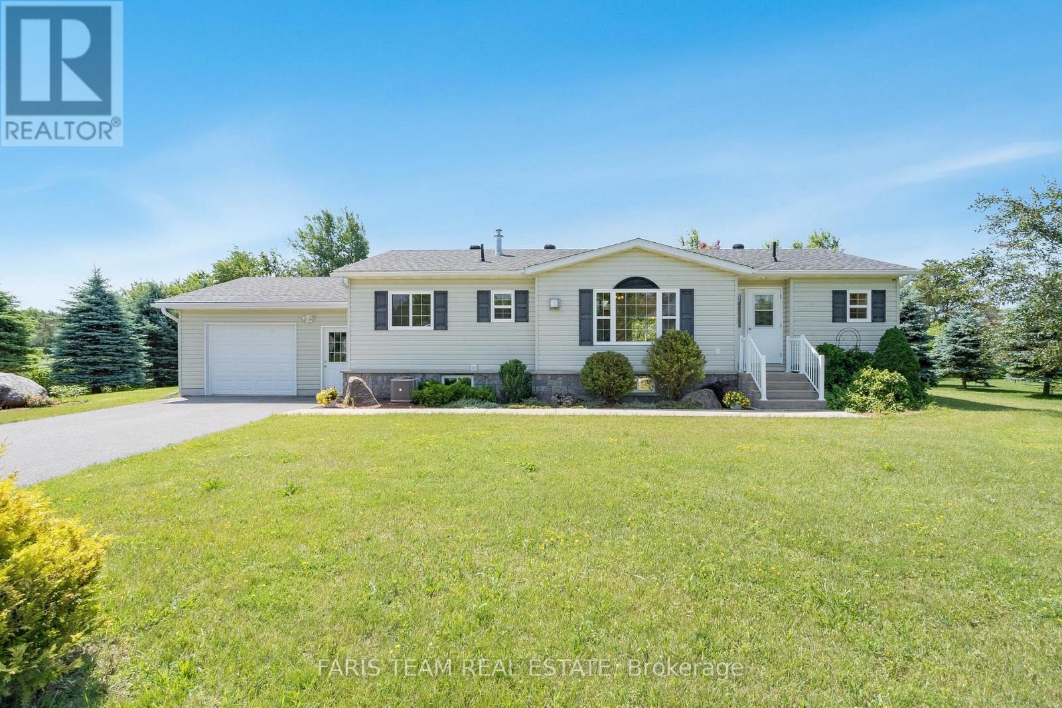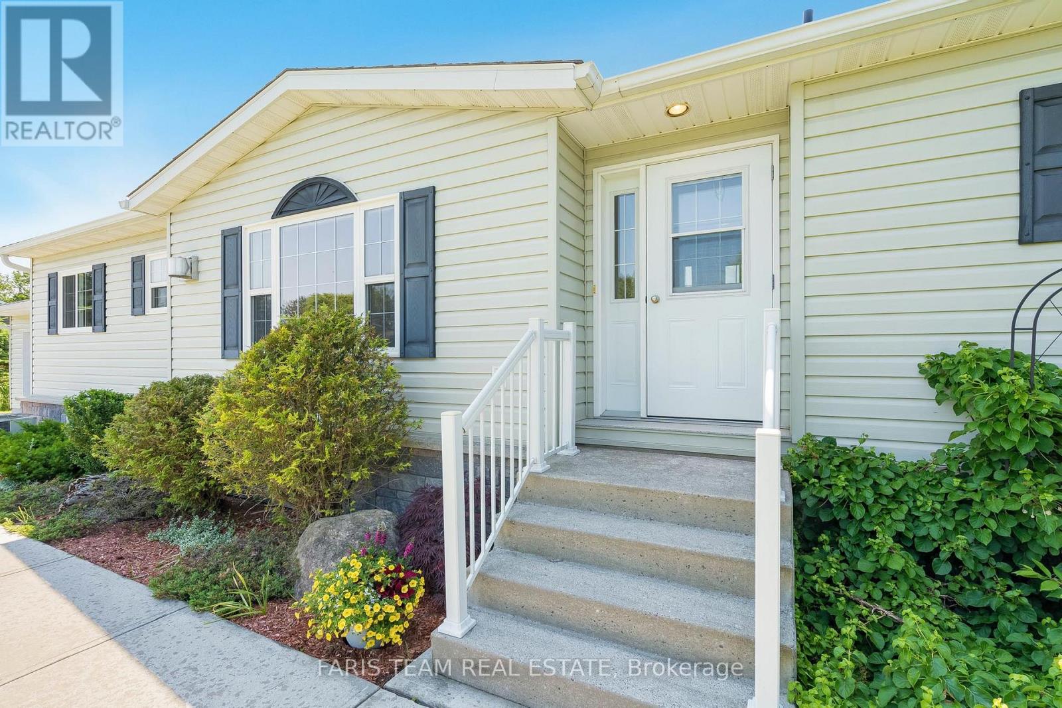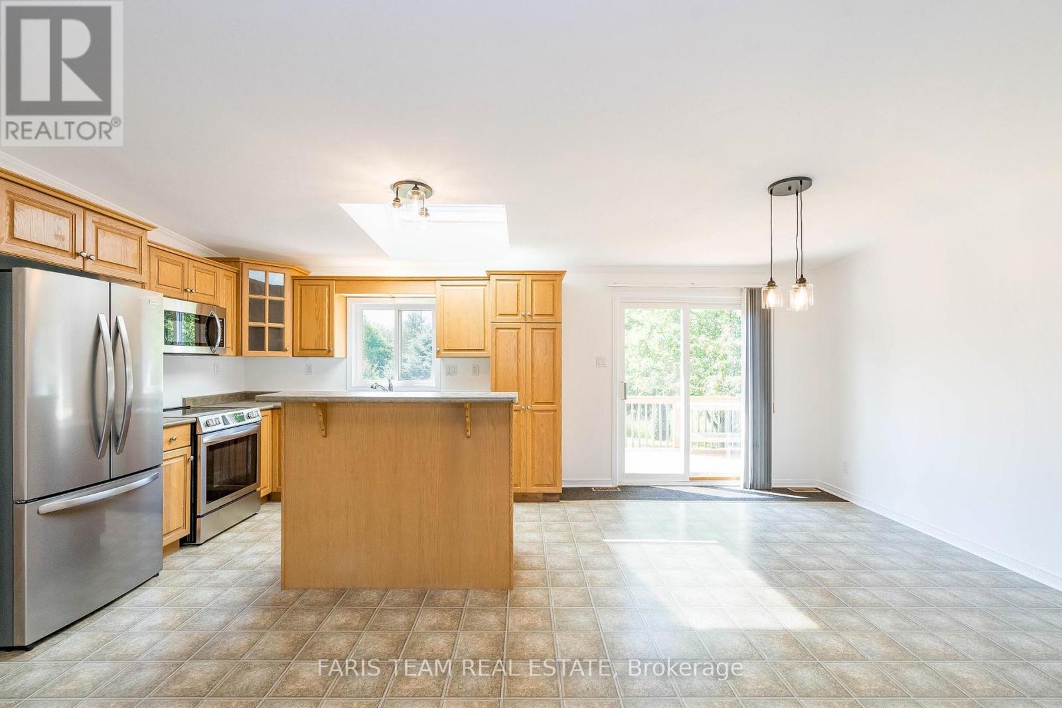3 Bedroom
2 Bathroom
1,100 - 1,500 ft2
Bungalow
Fireplace
Central Air Conditioning
Forced Air
$639,900
Top 5 Reasons You Will Love This Home: 1) Warm and welcoming, this meticulously cared-for three bedroom ranch bungalow showcases a sunlit open-concept layout ideal for relaxed living and effortless entertaining 2) The kitchen is the true heart of the home, showcasing a central island, sunlit skylight, and brand-new stainless-steel appliances 3) Walk out from the kitchen to an expansive deck overlooking a private, landscaped backyard with raised garden beds, perfect for gardening enthusiasts or outdoor relaxation 4) The main level offers two full bathrooms, a dedicated laundry room, and a serene primary suite complete with two walk-in closets and a spa-like ensuite for your own private retreat 5) Recently painted and move-in ready, this home is perfectly positioned near sandy beaches, scenic parks, and within walking distance to local restaurants, a community centre, a playground, a skating rink, a baseball diamond, an LCBO, and a convenience store. 1,387 fin.sq.ft. Visit our website for more detailed information. *Please note some images have been virtually staged to show the potential of the home. (id:50976)
Open House
This property has open houses!
Starts at:
11:00 am
Ends at:
1:00 pm
Property Details
|
MLS® Number
|
S12262178 |
|
Property Type
|
Single Family |
|
Community Name
|
Lafontaine |
|
Amenities Near By
|
Schools |
|
Features
|
Wooded Area, Irregular Lot Size, Partially Cleared |
|
Parking Space Total
|
9 |
|
View Type
|
Lake View |
Building
|
Bathroom Total
|
2 |
|
Bedrooms Above Ground
|
3 |
|
Bedrooms Total
|
3 |
|
Age
|
6 To 15 Years |
|
Appliances
|
Water Heater, Blinds, Dishwasher, Dryer, Garage Door Opener, Stove, Washer, Refrigerator |
|
Architectural Style
|
Bungalow |
|
Basement Type
|
Crawl Space |
|
Construction Style Attachment
|
Detached |
|
Cooling Type
|
Central Air Conditioning |
|
Exterior Finish
|
Stone, Vinyl Siding |
|
Fireplace Present
|
Yes |
|
Flooring Type
|
Vinyl, Hardwood |
|
Foundation Type
|
Slab |
|
Heating Fuel
|
Natural Gas |
|
Heating Type
|
Forced Air |
|
Stories Total
|
1 |
|
Size Interior
|
1,100 - 1,500 Ft2 |
|
Type
|
House |
|
Utility Water
|
Municipal Water |
Parking
Land
|
Acreage
|
No |
|
Land Amenities
|
Schools |
|
Sewer
|
Septic System |
|
Size Depth
|
168 Ft ,4 In |
|
Size Frontage
|
95 Ft ,4 In |
|
Size Irregular
|
95.4 X 168.4 Ft |
|
Size Total Text
|
95.4 X 168.4 Ft|under 1/2 Acre |
|
Zoning Description
|
R1 |
Rooms
| Level |
Type |
Length |
Width |
Dimensions |
|
Main Level |
Kitchen |
6.05 m |
4.05 m |
6.05 m x 4.05 m |
|
Main Level |
Living Room |
4.87 m |
4.35 m |
4.87 m x 4.35 m |
|
Main Level |
Primary Bedroom |
4.05 m |
3.37 m |
4.05 m x 3.37 m |
|
Main Level |
Bedroom |
4.08 m |
3.05 m |
4.08 m x 3.05 m |
|
Main Level |
Bedroom |
4.07 m |
3.05 m |
4.07 m x 3.05 m |
|
Main Level |
Laundry Room |
2.97 m |
1.84 m |
2.97 m x 1.84 m |
https://www.realtor.ca/real-estate/28557513/33-rue-helene-tiny-lafontaine-lafontaine



