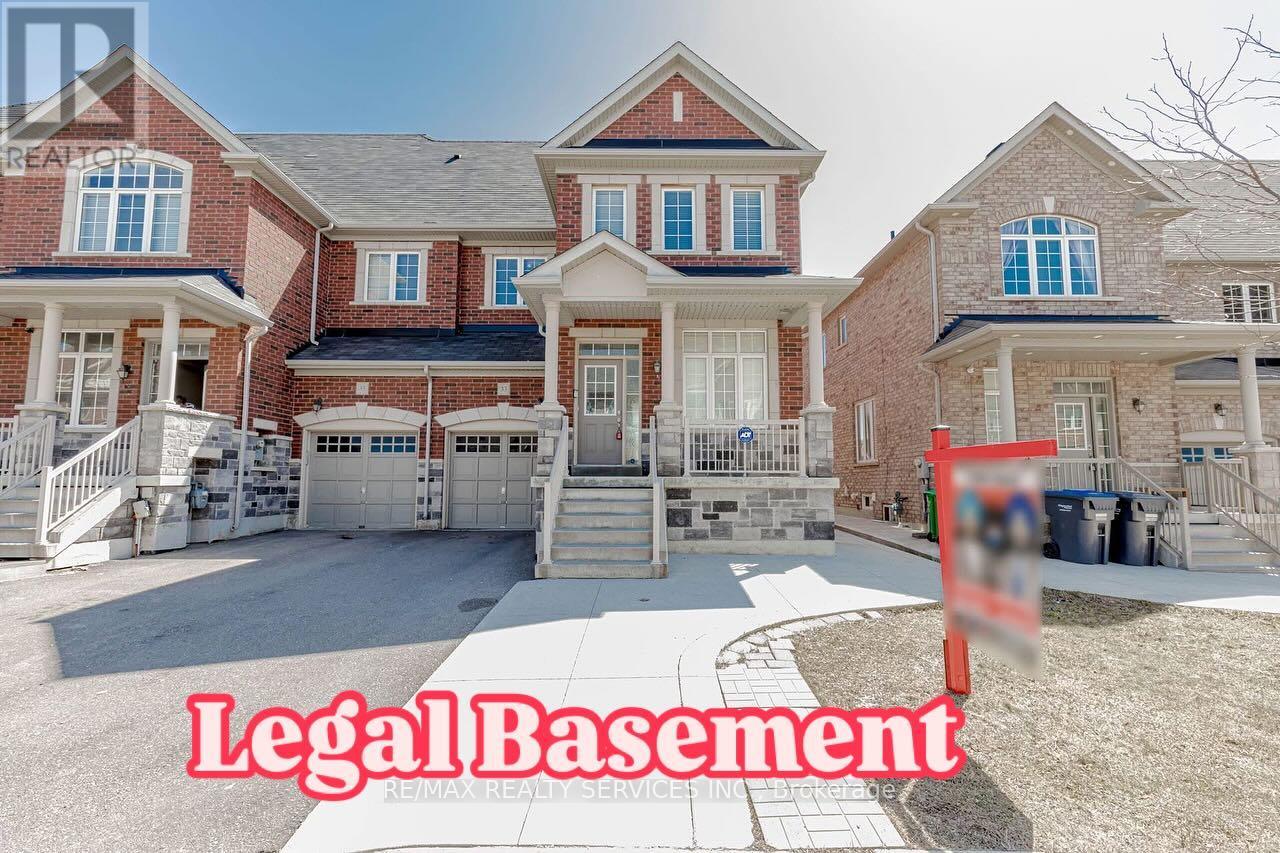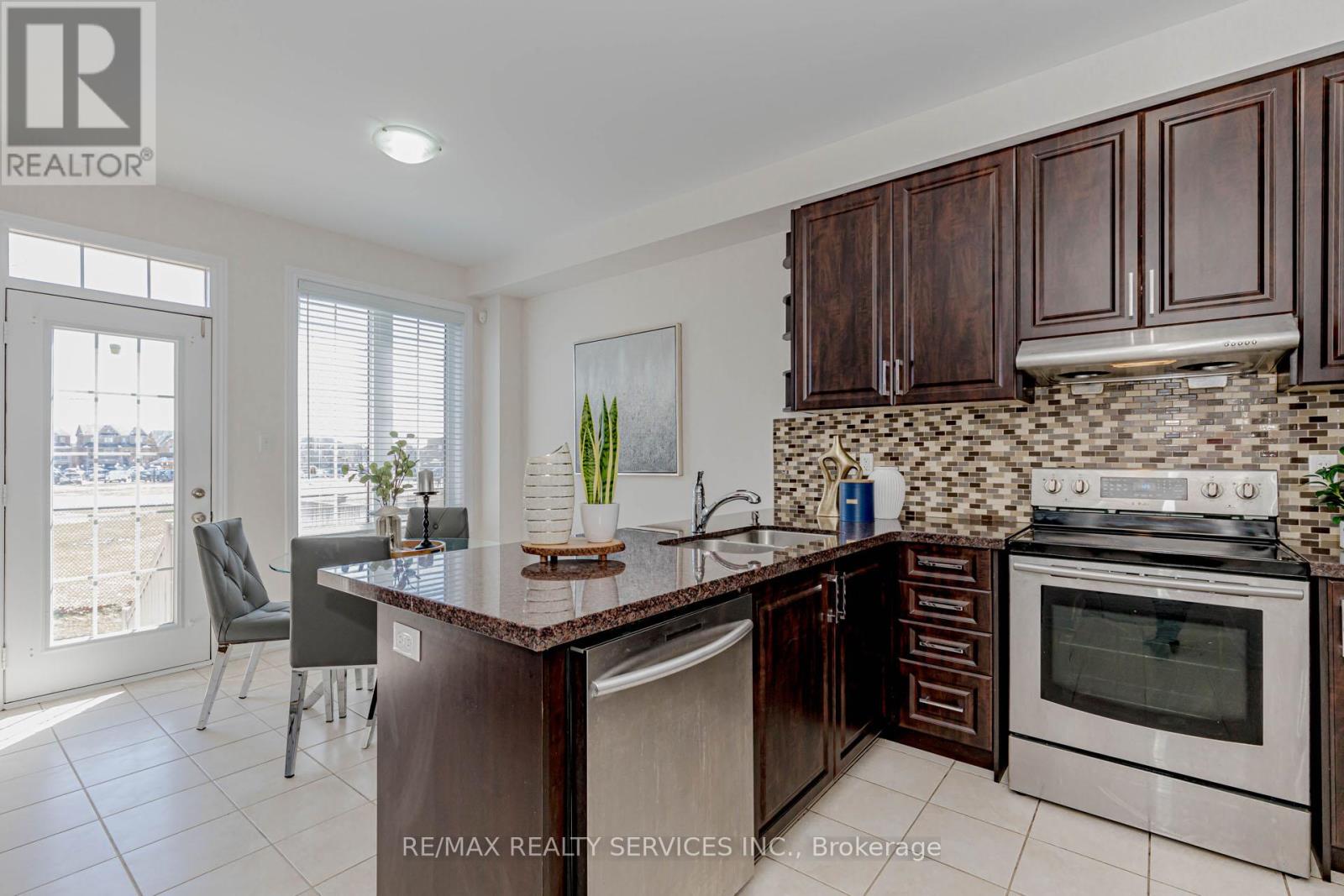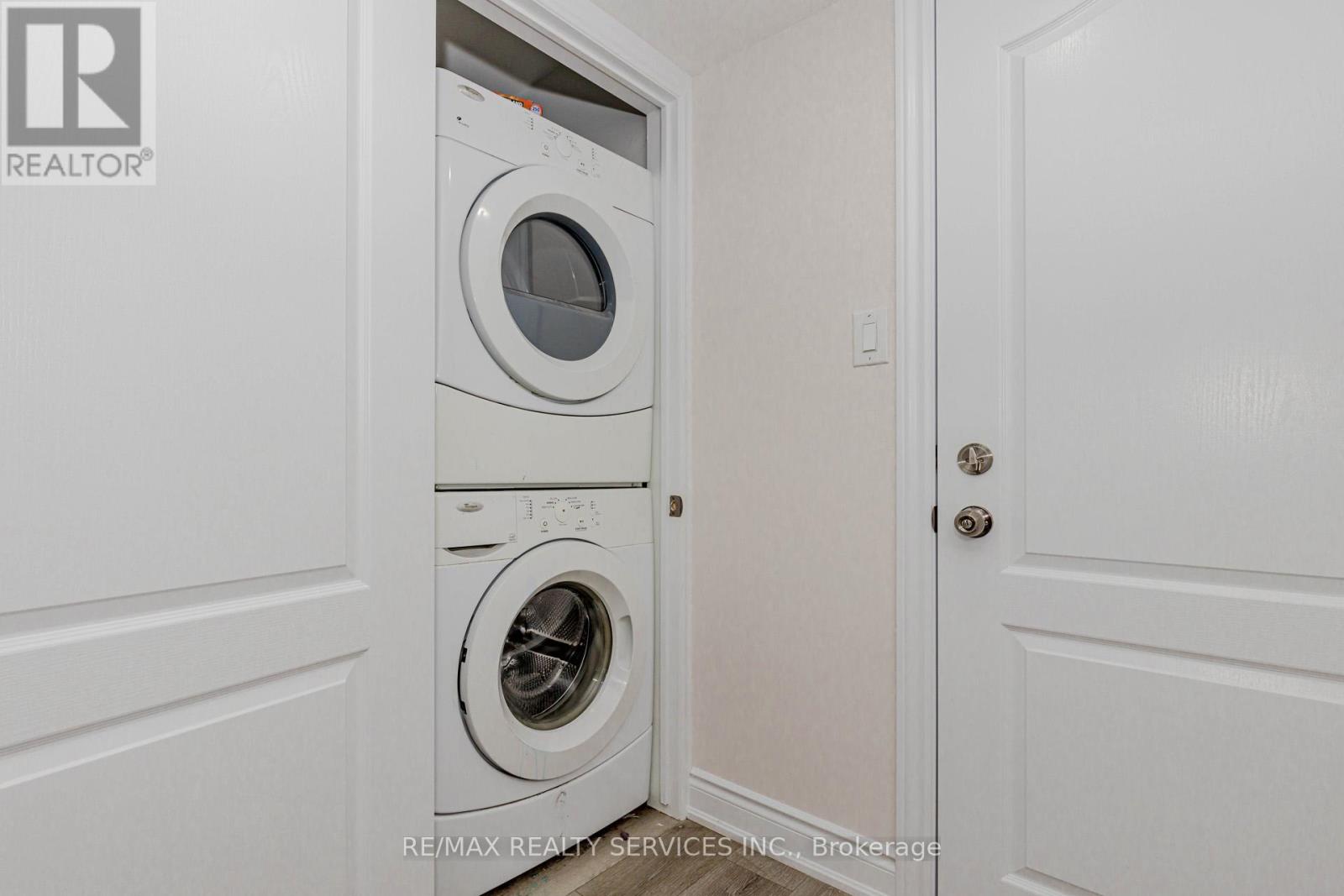4 Bedroom
4 Bathroom
1,500 - 2,000 ft2
Central Air Conditioning
Forced Air
$999,900
Absolutely Stunning !!! 3+2 Bedrooms 4 Washrooms ## High Demand Area of Mayfield Village## Legal Basement Apartment Registered as Second Dwelling ## Fully Upgraded , Separate Living & Family Room . New Flooring On 2nd Floor , All New Kitchen Cabinet Doors . Open Concept & Very Spacious . No House at the Back . Primary Bedroom with 5pc Ensuite & Walk in closet . Very Spacious other 2 Bedrooms . Separate Laundry for basement . Freshly Painted Ready to Move in . No Side walk Total 4 Car Parking space ( 1 Garage 3 driveway). It's Carpet Free House . Close to Schools , Parks , Walmart Plaza, Library , Bus Stop & HWY410. (id:50976)
Property Details
|
MLS® Number
|
W12064330 |
|
Property Type
|
Single Family |
|
Community Name
|
Sandringham-Wellington North |
|
Parking Space Total
|
4 |
Building
|
Bathroom Total
|
4 |
|
Bedrooms Above Ground
|
3 |
|
Bedrooms Below Ground
|
1 |
|
Bedrooms Total
|
4 |
|
Appliances
|
Dishwasher, Dryer, Stove, Washer, Refrigerator |
|
Basement Development
|
Finished |
|
Basement Features
|
Separate Entrance |
|
Basement Type
|
N/a (finished) |
|
Construction Style Attachment
|
Attached |
|
Cooling Type
|
Central Air Conditioning |
|
Exterior Finish
|
Brick |
|
Flooring Type
|
Hardwood, Tile, Laminate |
|
Foundation Type
|
Concrete |
|
Half Bath Total
|
1 |
|
Heating Fuel
|
Natural Gas |
|
Heating Type
|
Forced Air |
|
Stories Total
|
2 |
|
Size Interior
|
1,500 - 2,000 Ft2 |
|
Type
|
Row / Townhouse |
|
Utility Water
|
Municipal Water |
Parking
Land
|
Acreage
|
No |
|
Sewer
|
Sanitary Sewer |
|
Size Depth
|
90 Ft ,2 In |
|
Size Frontage
|
30 Ft |
|
Size Irregular
|
30 X 90.2 Ft |
|
Size Total Text
|
30 X 90.2 Ft |
Rooms
| Level |
Type |
Length |
Width |
Dimensions |
|
Second Level |
Primary Bedroom |
|
|
Measurements not available |
|
Second Level |
Bedroom 2 |
|
|
Measurements not available |
|
Second Level |
Bedroom 3 |
|
|
Measurements not available |
|
Basement |
Kitchen |
|
|
Measurements not available |
|
Basement |
Bedroom |
|
|
Measurements not available |
|
Basement |
Laundry Room |
|
|
Measurements not available |
|
Main Level |
Living Room |
|
|
Measurements not available |
|
Main Level |
Family Room |
|
|
Measurements not available |
|
Main Level |
Kitchen |
|
|
Measurements not available |
|
Main Level |
Eating Area |
|
|
Measurements not available |
https://www.realtor.ca/real-estate/28126068/33-saint-dennis-road-brampton-sandringham-wellington-north-sandringham-wellington-north

























































