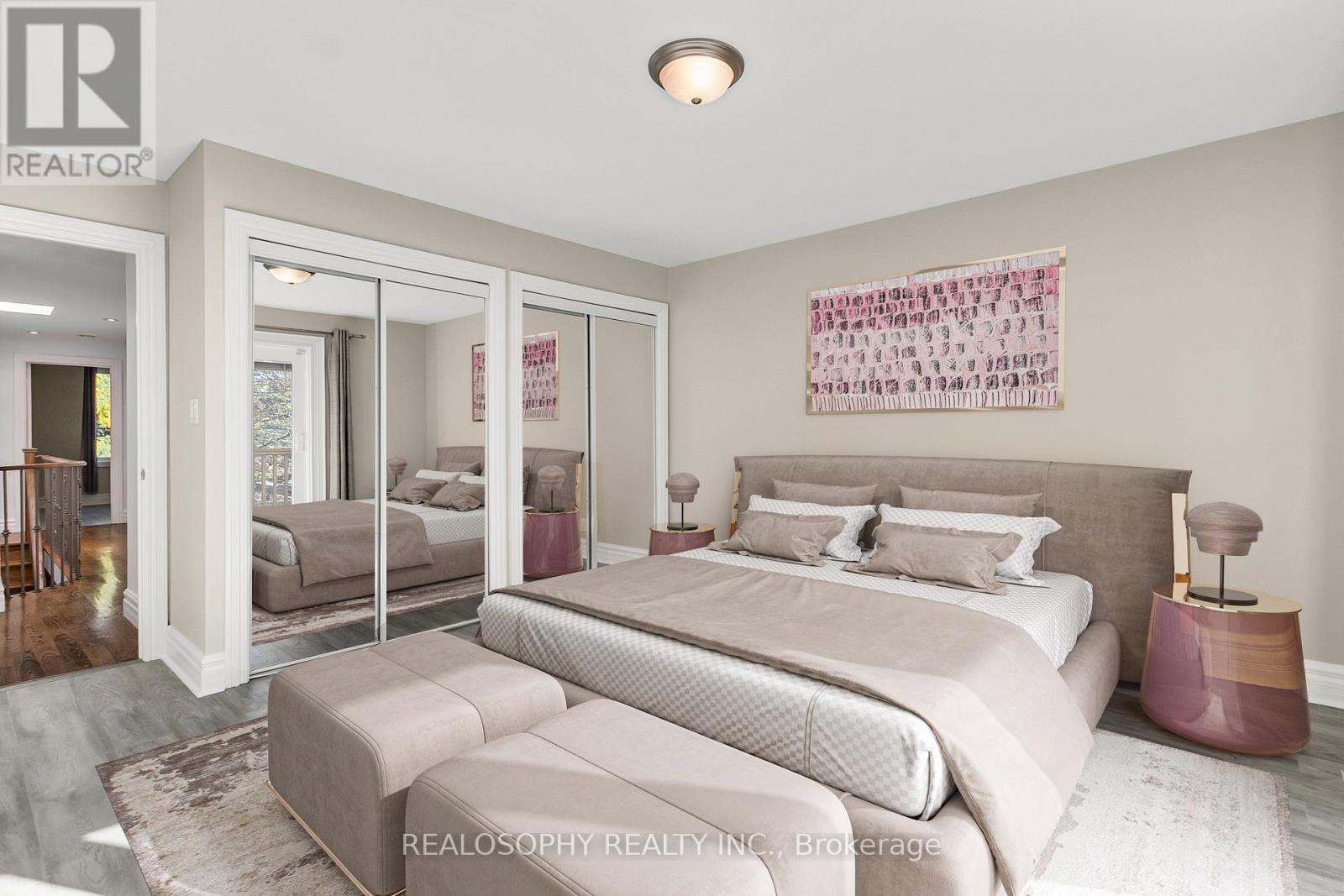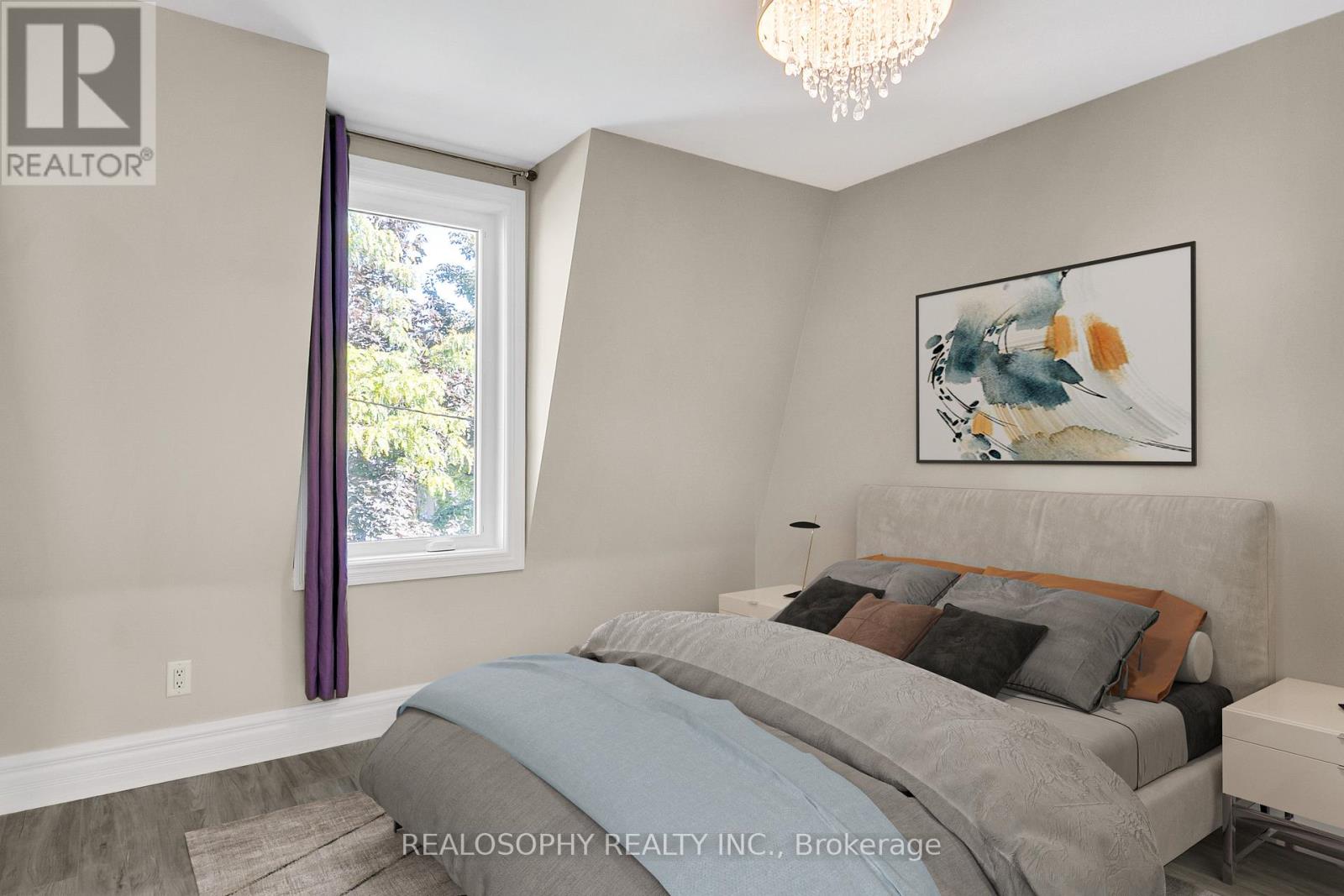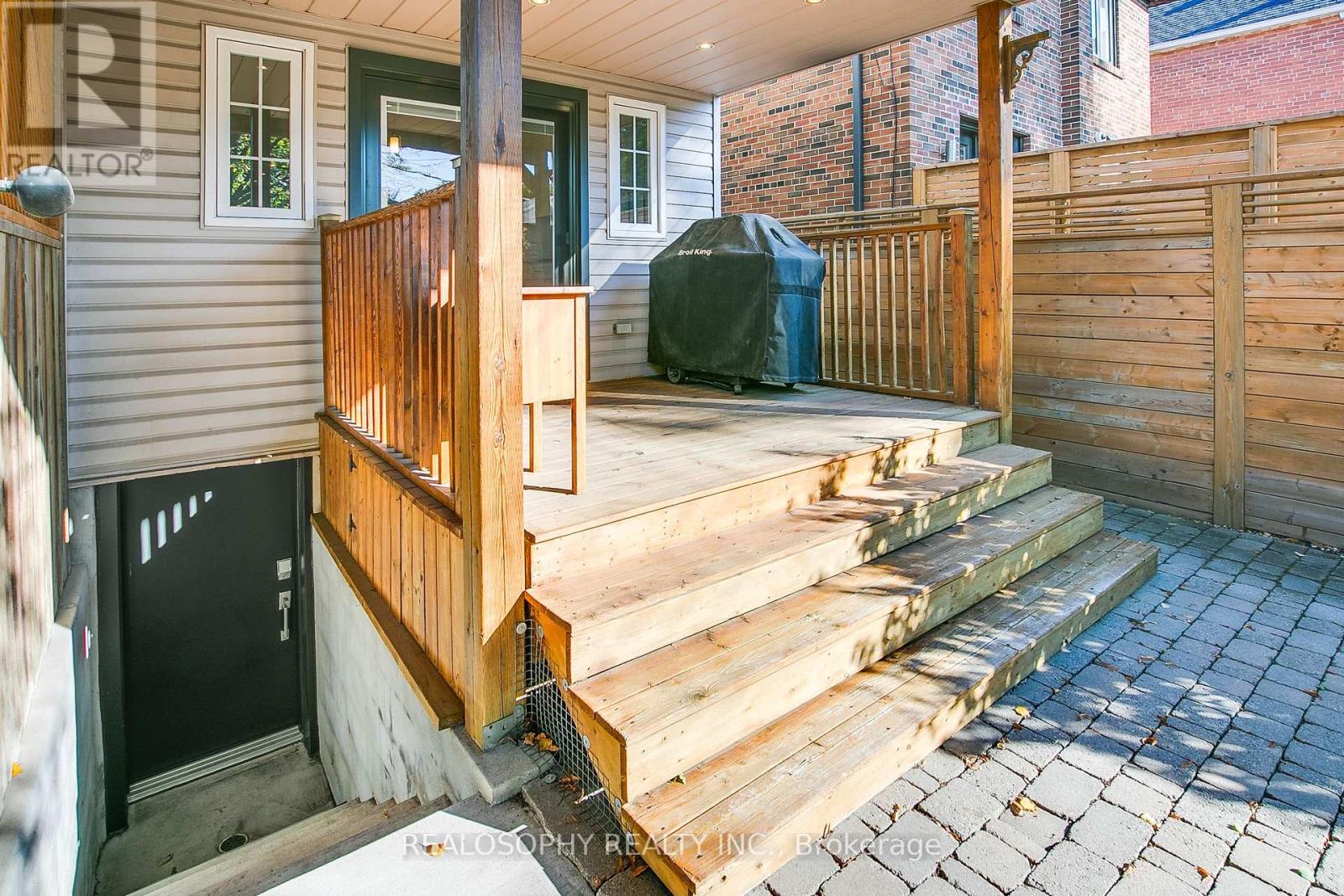3 Bedroom
2 Bathroom
Central Air Conditioning
Forced Air
$1,365,000
This beautifully designed 3-bed, 2-bath semi-detached home comes with 2 parking spaces via laneway. The main floor showcases hardwood floors, high ceilings, pot lights, and an open-concept layout. The kitchen features stainless steel appliances, quartz countertops, ample cabinetry, and a walkout to a private backyard.Upstairs, the expansive primary bedroom comfortably fits a king-size bed and includes double closets and a walkout to a deck. Natural light enhances all bedrooms.The underpinned basement offers high ceilings, pot lights, and a 3-piece bath. The rear walkout serves as a convenient mudroom or a separate entrance for an in-law suite.Located in Danforth Village, just a short walk to Pape Subway Station and close to groceries, bakeries, restaurants, gyms, and more! An incredible opportunity in a prime location! **** EXTRAS **** S/S Fridge, S/S Stove, S/S Dishwasher, S/S Microwave, Washer & Dryer, All Window Coverings, All Electric Light Fixtures. (id:50976)
Property Details
|
MLS® Number
|
E9395915 |
|
Property Type
|
Single Family |
|
Community Name
|
Danforth Village-East York |
|
Features
|
Lane |
|
Parking Space Total
|
2 |
Building
|
Bathroom Total
|
2 |
|
Bedrooms Above Ground
|
3 |
|
Bedrooms Total
|
3 |
|
Basement Development
|
Finished |
|
Basement Features
|
Walk-up |
|
Basement Type
|
N/a (finished) |
|
Construction Style Attachment
|
Semi-detached |
|
Cooling Type
|
Central Air Conditioning |
|
Exterior Finish
|
Vinyl Siding, Stone |
|
Flooring Type
|
Hardwood, Laminate, Carpeted |
|
Heating Fuel
|
Natural Gas |
|
Heating Type
|
Forced Air |
|
Stories Total
|
2 |
|
Type
|
House |
|
Utility Water
|
Municipal Water |
Land
|
Acreage
|
No |
|
Sewer
|
Sanitary Sewer |
|
Size Depth
|
123 Ft |
|
Size Frontage
|
16 Ft ,6 In |
|
Size Irregular
|
16.58 X 123 Ft |
|
Size Total Text
|
16.58 X 123 Ft |
Rooms
| Level |
Type |
Length |
Width |
Dimensions |
|
Second Level |
Primary Bedroom |
3.96 m |
3.89 m |
3.96 m x 3.89 m |
|
Second Level |
Bedroom 2 |
3.58 m |
3.33 m |
3.58 m x 3.33 m |
|
Second Level |
Bedroom 3 |
3.05 m |
2.87 m |
3.05 m x 2.87 m |
|
Basement |
Recreational, Games Room |
5.46 m |
2.84 m |
5.46 m x 2.84 m |
|
Main Level |
Living Room |
7.37 m |
4.06 m |
7.37 m x 4.06 m |
|
Main Level |
Dining Room |
7.37 m |
2.84 m |
7.37 m x 2.84 m |
|
Main Level |
Kitchen |
3.94 m |
3.91 m |
3.94 m x 3.91 m |
https://www.realtor.ca/real-estate/27540240/33-sammon-avenue-toronto-danforth-village-east-york-danforth-village-east-york




























