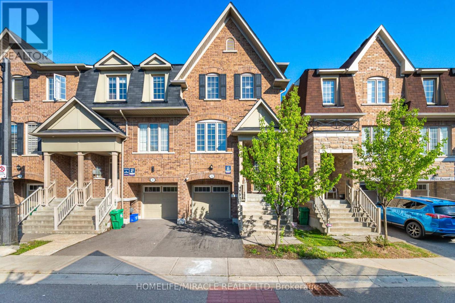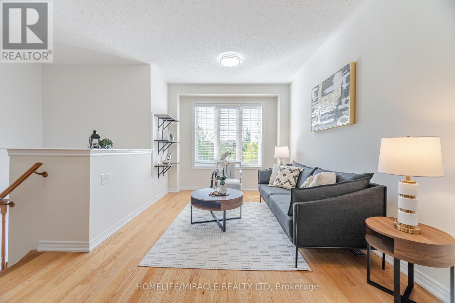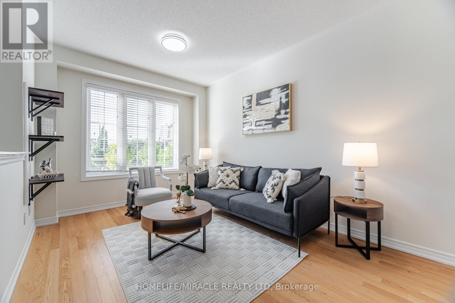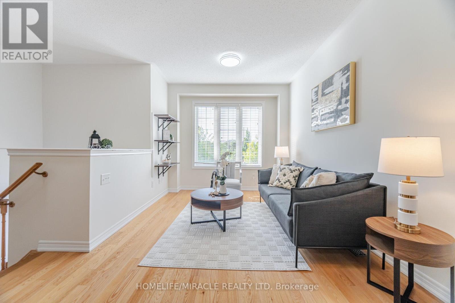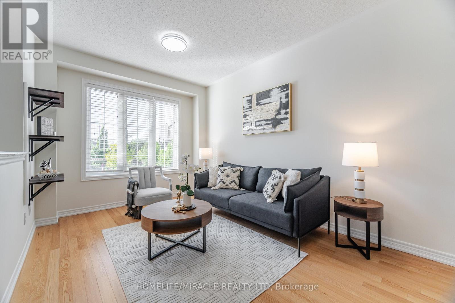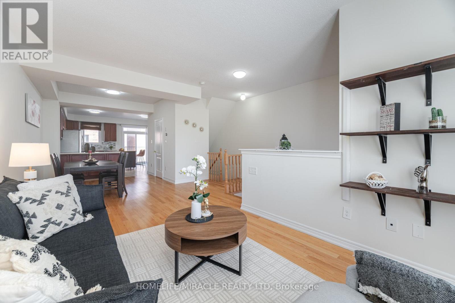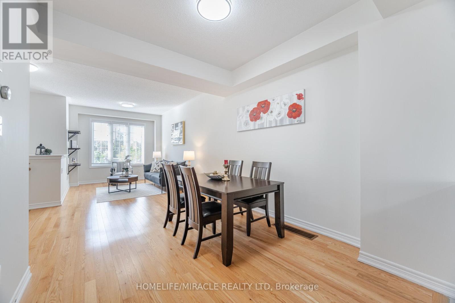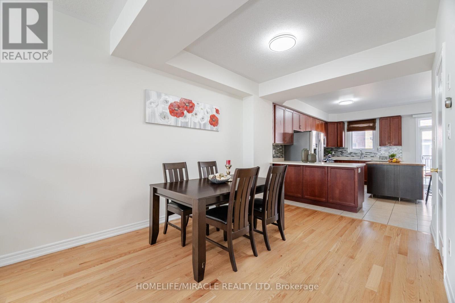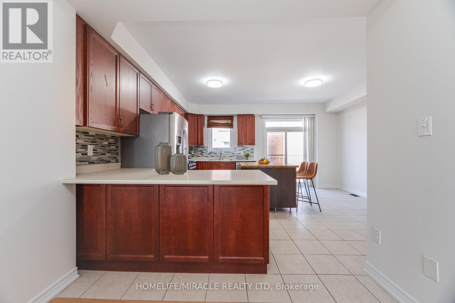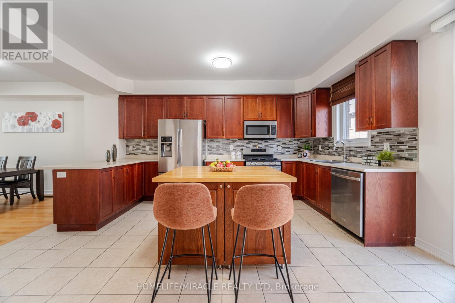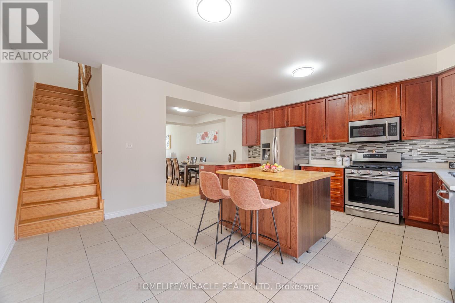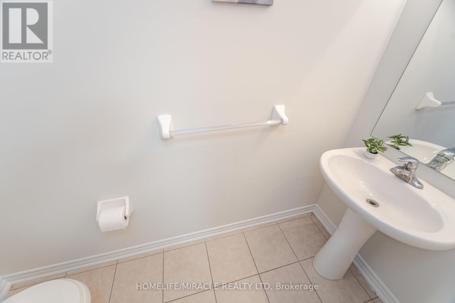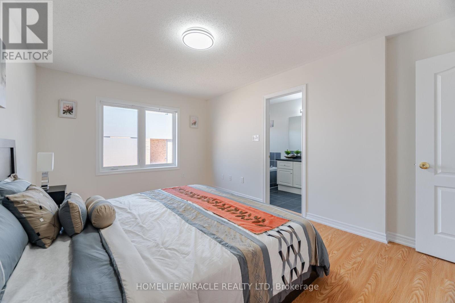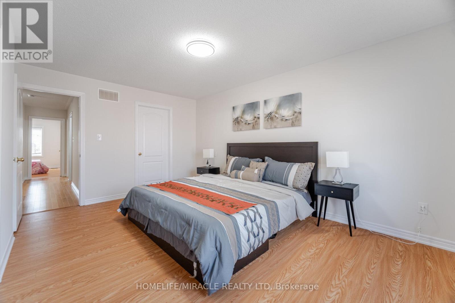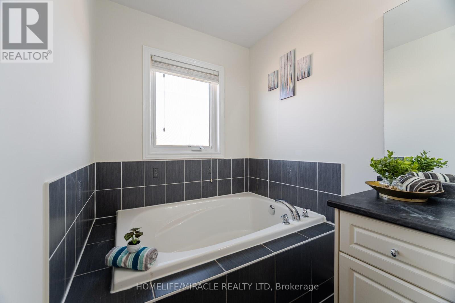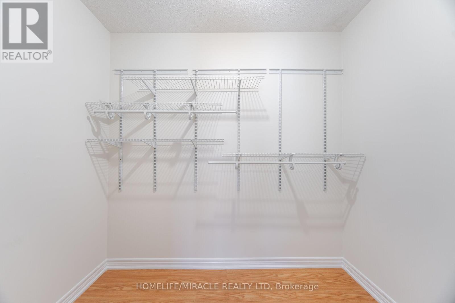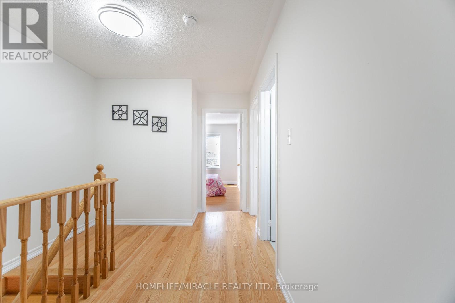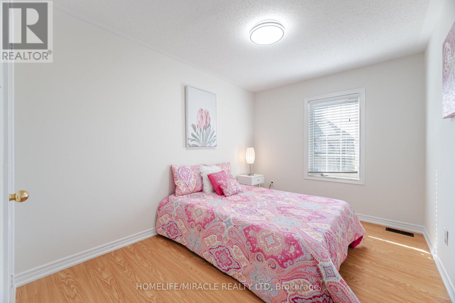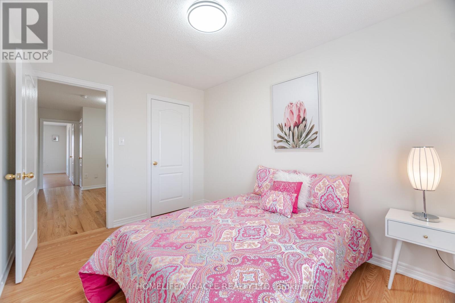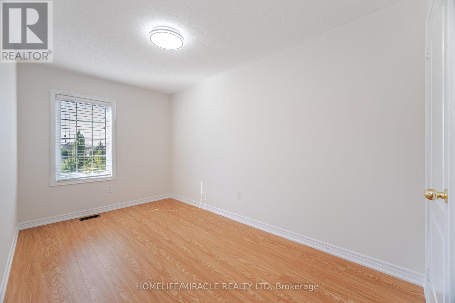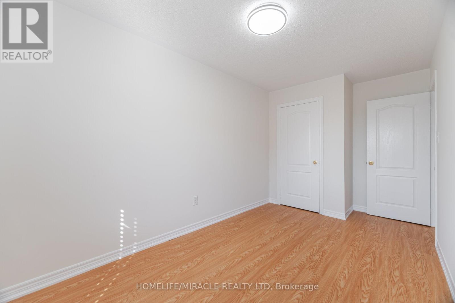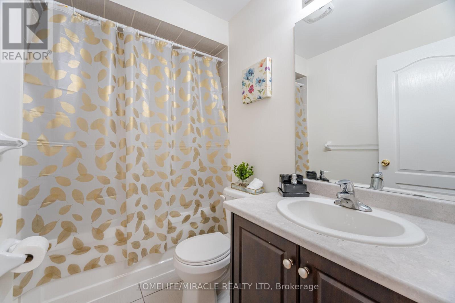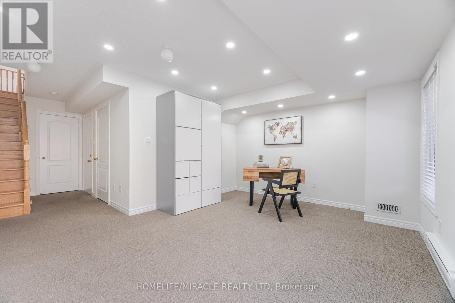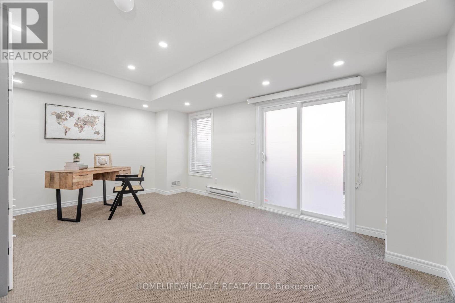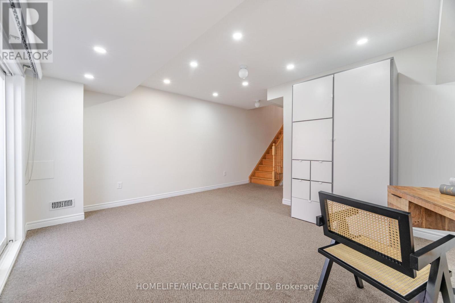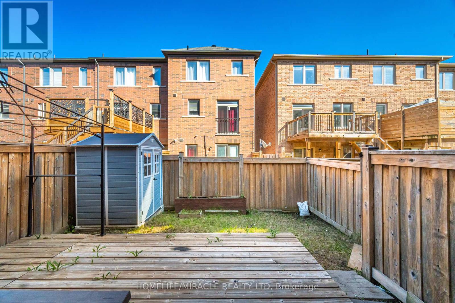4 Bedroom
3 Bathroom
1,500 - 2,000 ft2
Central Air Conditioning
Forced Air
$869,000
LOCATION! LOCATION! LOCATION! End Unit Like a Semi in one of the prime location of Brampton east at Gore Road & Ebenezer. Welcome Home to a Gorgeous End Unit, full of sun light Freehold Townhome Approx 1980 Sqft with 9 Ceilings and big size window throughout. Built In 2015. Premium Brick And Stone Elevation With Portico. Oak Staircase, Hardwood Throughout On Main floor, 2nd Floor, Master W/I Closet And 5 P/C Ensuite. Open Concept Kitchen With Breakfast Island & Stainless Steel Appliances. Fully Finished Basement With Access To Garage, W/O To A Large Deck Backyard, Storage Shed. Juliette Balcony In Breakfast Area, Oak Stairs. Brampton transit route 50, 23 and Go bus with in two minute walking distance. Direct bus to Humber college. Minutes From Schools, Parks, Shopping, Trails, Highway 427, 407, 401 (id:50976)
Open House
This property has open houses!
Starts at:
2:00 pm
Ends at:
4:00 pm
Starts at:
2:00 pm
Ends at:
4:00 pm
Property Details
|
MLS® Number
|
W12160773 |
|
Property Type
|
Single Family |
|
Community Name
|
Brampton East |
|
Amenities Near By
|
Park, Place Of Worship, Public Transit, Schools |
|
Community Features
|
Community Centre |
|
Parking Space Total
|
2 |
Building
|
Bathroom Total
|
3 |
|
Bedrooms Above Ground
|
3 |
|
Bedrooms Below Ground
|
1 |
|
Bedrooms Total
|
4 |
|
Appliances
|
Water Heater, Blinds, Stove, Window Coverings, Refrigerator |
|
Basement Development
|
Finished |
|
Basement Features
|
Walk Out |
|
Basement Type
|
N/a (finished) |
|
Construction Style Attachment
|
Attached |
|
Cooling Type
|
Central Air Conditioning |
|
Exterior Finish
|
Brick |
|
Fire Protection
|
Smoke Detectors |
|
Flooring Type
|
Hardwood, Ceramic, Laminate, Carpeted |
|
Foundation Type
|
Concrete |
|
Half Bath Total
|
1 |
|
Heating Fuel
|
Electric |
|
Heating Type
|
Forced Air |
|
Stories Total
|
3 |
|
Size Interior
|
1,500 - 2,000 Ft2 |
|
Type
|
Row / Townhouse |
|
Utility Water
|
Municipal Water |
Parking
Land
|
Acreage
|
No |
|
Fence Type
|
Fenced Yard |
|
Land Amenities
|
Park, Place Of Worship, Public Transit, Schools |
|
Sewer
|
Sanitary Sewer |
|
Size Depth
|
80 Ft ,1 In |
|
Size Frontage
|
21 Ft ,9 In |
|
Size Irregular
|
21.8 X 80.1 Ft |
|
Size Total Text
|
21.8 X 80.1 Ft |
Rooms
| Level |
Type |
Length |
Width |
Dimensions |
|
Main Level |
Living Room |
6.4 m |
3.59 m |
6.4 m x 3.59 m |
|
Main Level |
Dining Room |
6.4 m |
3.59 m |
6.4 m x 3.59 m |
|
Main Level |
Kitchen |
5.17 m |
4.62 m |
5.17 m x 4.62 m |
|
Upper Level |
Primary Bedroom |
4.48 m |
3.34 m |
4.48 m x 3.34 m |
|
Upper Level |
Bedroom 2 |
3.14 m |
2.74 m |
3.14 m x 2.74 m |
|
Upper Level |
Bedroom 3 |
3.66 m |
2.66 m |
3.66 m x 2.66 m |
|
Upper Level |
Recreational, Games Room |
5.15 m |
4.74 m |
5.15 m x 4.74 m |
https://www.realtor.ca/real-estate/28339534/33-sea-drifter-crescent-brampton-brampton-east-brampton-east



