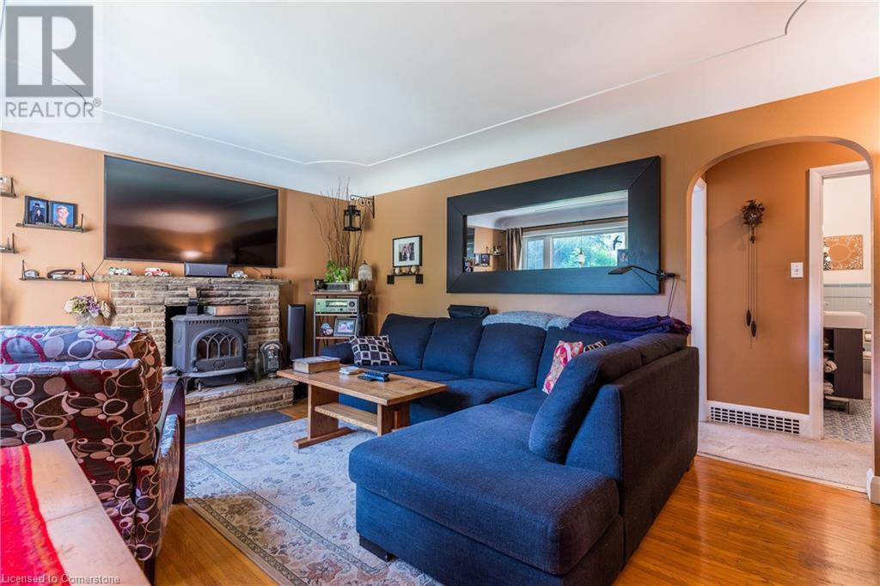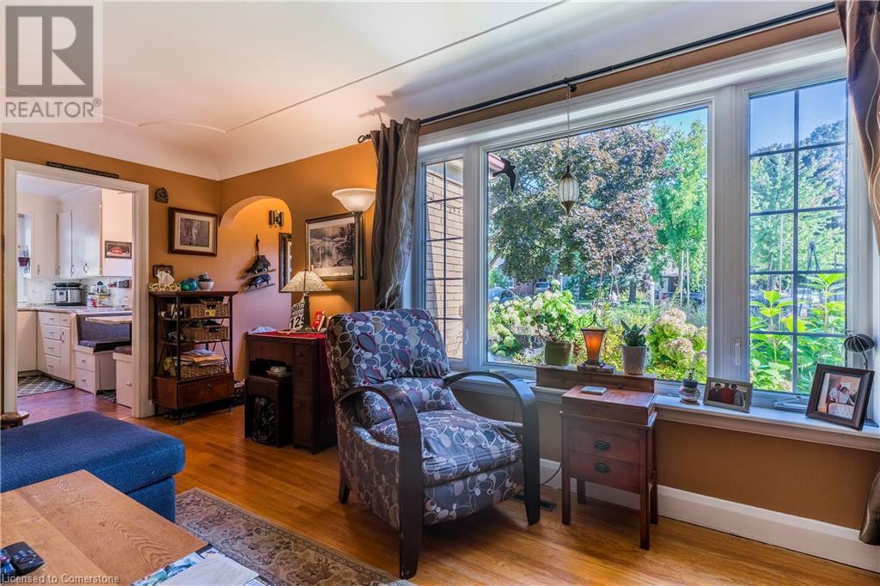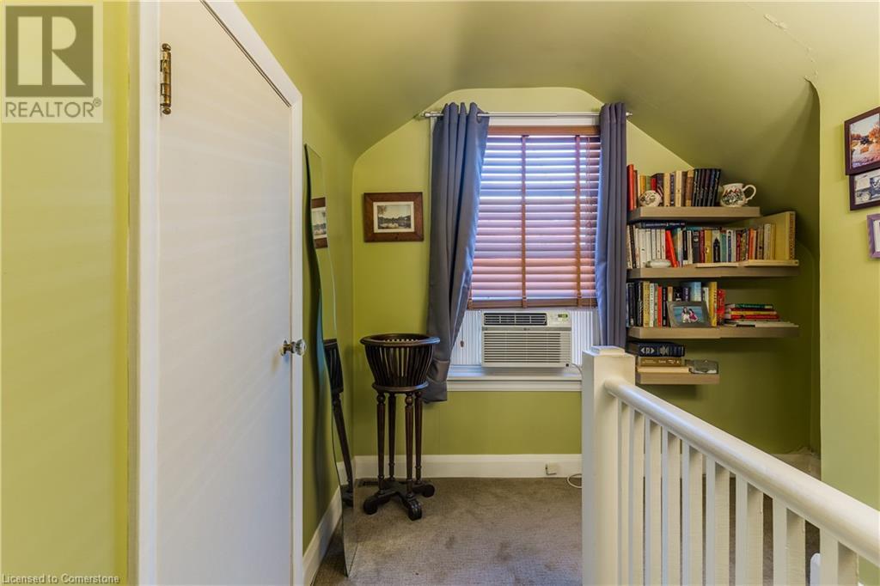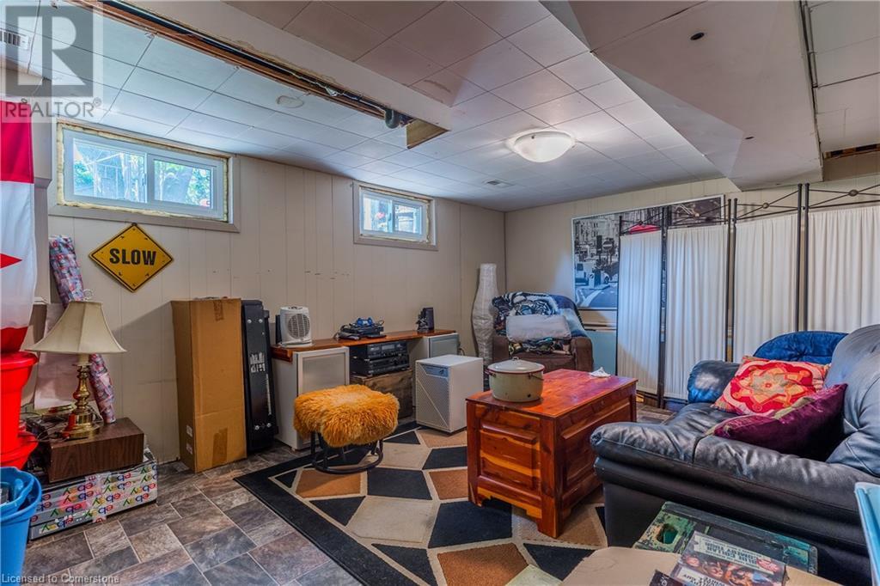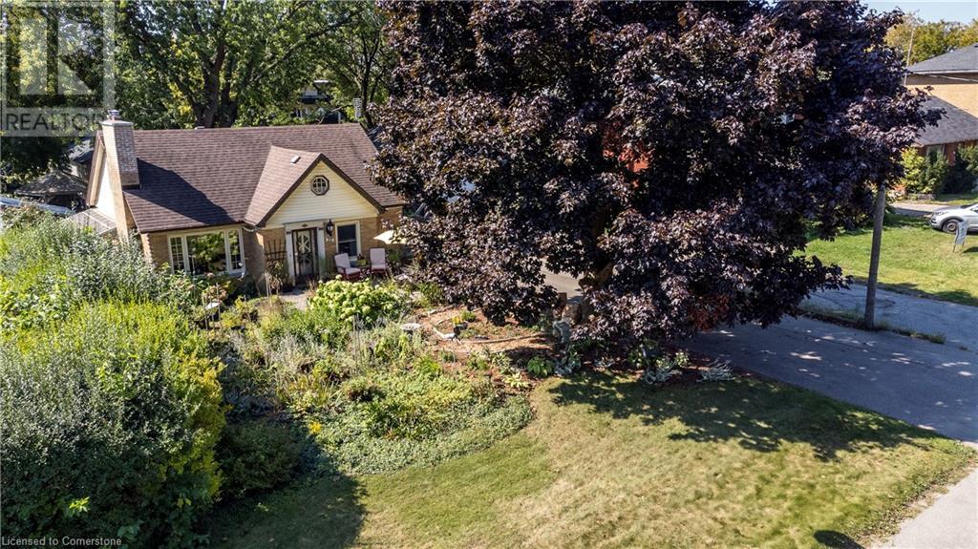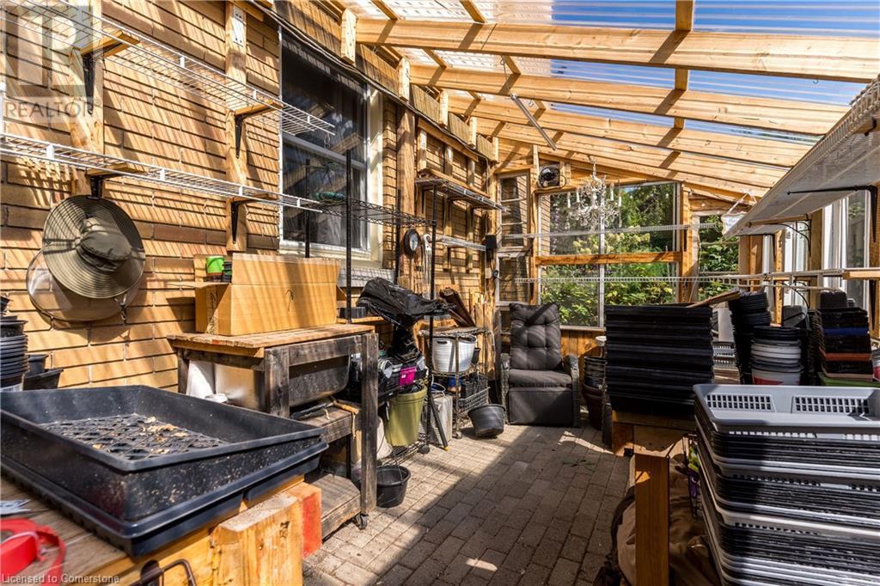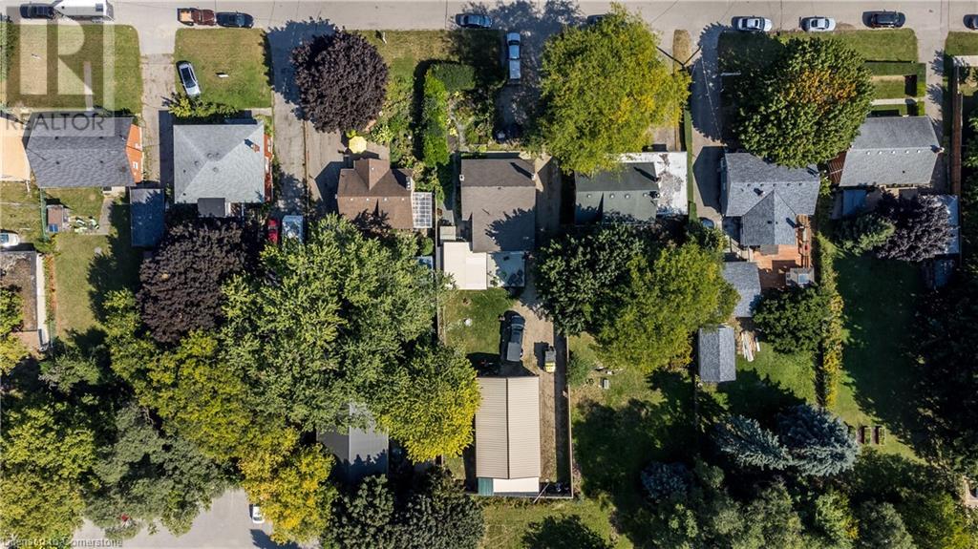4 Bedroom
1 Bathroom
1,760 ft2
Fireplace
Window Air Conditioner
In Floor Heating, Forced Air
Landscaped
$699,000
Calling all hobbyists and car enthusiasts! The highlight of 33 Turner Avenue in Kitchener is the incredible 30 x 40 workshop, built in 2017. This dream space features spray foam insulation, a steel roof, radiant in-floor heating, and hydro—perfect for all your projects. Sitting on a massive 60 x 194-foot lot (0.274 acres) zoned RES-4, this property offers more than just workspace. The home itself is full of charm and versatility, featuring 2 bedrooms on the main floor, an additional bedroom upstairs, and another downstairs. The kitchen boasts newer countertops (approximately 5 years old), while the cozy living room is warmed by a beautiful fireplace—perfect for those chilly winter nights. Outside, you’ll also find a 3-year-old greenhouse and a 12 x 20 garage, giving you even more storage and workspace options. With easy access to the expressway, this property is a rare find that offers both function and flexibility. Don’t miss out! Quick possession available! (id:50976)
Open House
This property has open houses!
Starts at:
2:00 pm
Ends at:
4:00 pm
Starts at:
2:00 pm
Ends at:
4:00 pm
Property Details
|
MLS® Number
|
40713665 |
|
Property Type
|
Single Family |
|
Amenities Near By
|
Golf Nearby, Hospital, Park, Place Of Worship, Playground, Public Transit, Schools, Shopping |
|
Communication Type
|
High Speed Internet |
|
Community Features
|
Community Centre, School Bus |
|
Features
|
Recreational, Automatic Garage Door Opener |
|
Parking Space Total
|
13 |
|
Structure
|
Workshop, Greenhouse, Shed, Porch |
Building
|
Bathroom Total
|
1 |
|
Bedrooms Above Ground
|
3 |
|
Bedrooms Below Ground
|
1 |
|
Bedrooms Total
|
4 |
|
Appliances
|
Dryer, Refrigerator, Stove, Water Softener, Washer |
|
Basement Development
|
Partially Finished |
|
Basement Type
|
Full (partially Finished) |
|
Constructed Date
|
1951 |
|
Construction Style Attachment
|
Detached |
|
Cooling Type
|
Window Air Conditioner |
|
Exterior Finish
|
Brick, Vinyl Siding |
|
Fire Protection
|
Security System |
|
Fireplace Fuel
|
Wood |
|
Fireplace Present
|
Yes |
|
Fireplace Total
|
1 |
|
Fireplace Type
|
Other - See Remarks |
|
Heating Fuel
|
Natural Gas |
|
Heating Type
|
In Floor Heating, Forced Air |
|
Stories Total
|
2 |
|
Size Interior
|
1,760 Ft2 |
|
Type
|
House |
|
Utility Water
|
Municipal Water |
Parking
Land
|
Access Type
|
Road Access, Highway Access, Highway Nearby |
|
Acreage
|
No |
|
Land Amenities
|
Golf Nearby, Hospital, Park, Place Of Worship, Playground, Public Transit, Schools, Shopping |
|
Landscape Features
|
Landscaped |
|
Sewer
|
Municipal Sewage System |
|
Size Depth
|
195 Ft |
|
Size Frontage
|
61 Ft |
|
Size Irregular
|
0.274 |
|
Size Total
|
0.274 Ac|under 1/2 Acre |
|
Size Total Text
|
0.274 Ac|under 1/2 Acre |
|
Zoning Description
|
Res-4 |
Rooms
| Level |
Type |
Length |
Width |
Dimensions |
|
Second Level |
Attic |
|
|
12'11'' x 30'0'' |
|
Second Level |
Primary Bedroom |
|
|
13'7'' x 21'10'' |
|
Basement |
Utility Room |
|
|
11'11'' x 11'7'' |
|
Basement |
Storage |
|
|
11'9'' x 17'6'' |
|
Basement |
Storage |
|
|
3'4'' x 12'7'' |
|
Basement |
Recreation Room |
|
|
14'10'' x 17'1'' |
|
Basement |
Bedroom |
|
|
10'11'' x 11'6'' |
|
Main Level |
Bedroom |
|
|
11'7'' x 8'6'' |
|
Main Level |
Living Room |
|
|
11'6'' x 16'9'' |
|
Main Level |
Kitchen |
|
|
8'3'' x 12'3'' |
|
Main Level |
Dining Room |
|
|
4'0'' x 6'2'' |
|
Main Level |
Bedroom |
|
|
11'7'' x 11'6'' |
|
Main Level |
4pc Bathroom |
|
|
8'0'' x 6'5'' |
Utilities
https://www.realtor.ca/real-estate/28120874/33-turner-avenue-kitchener














