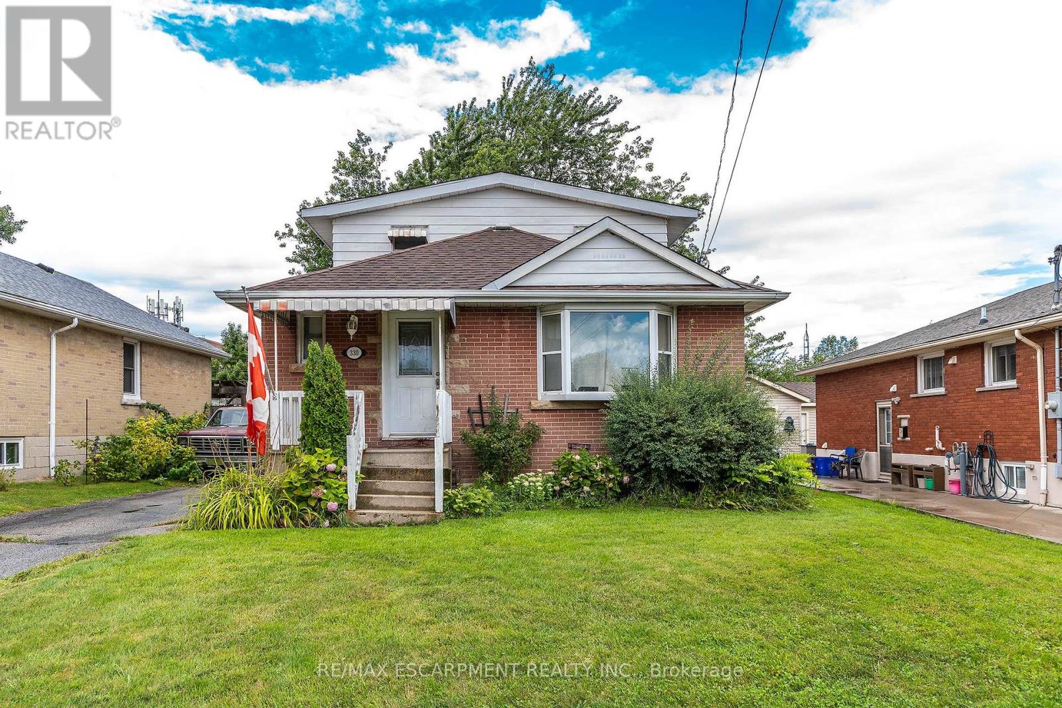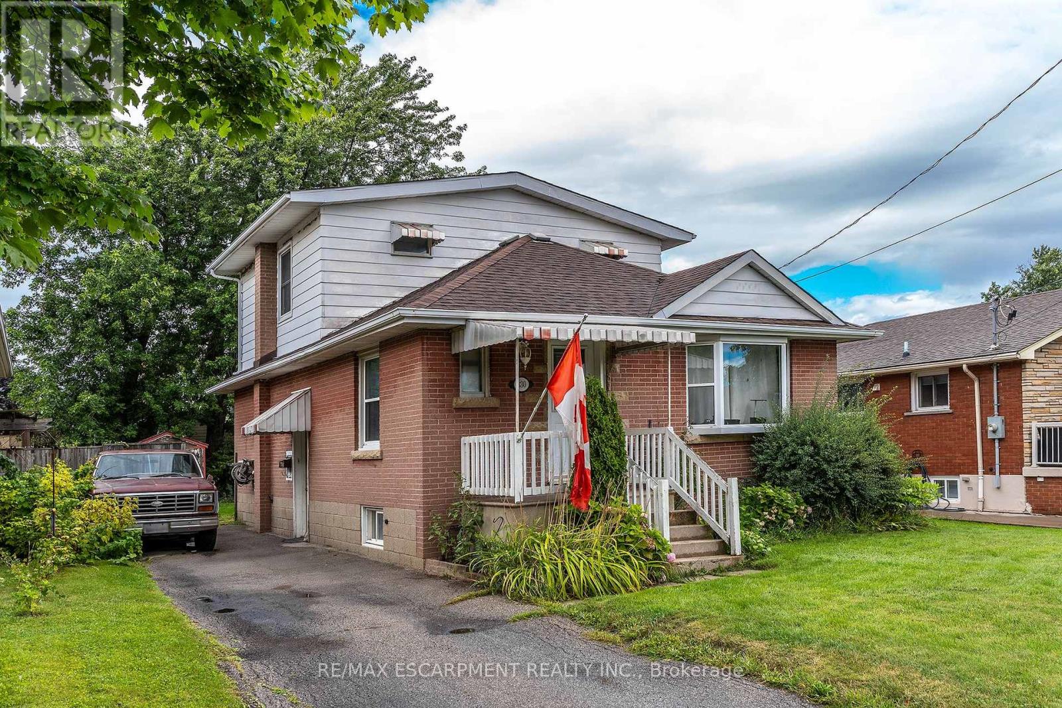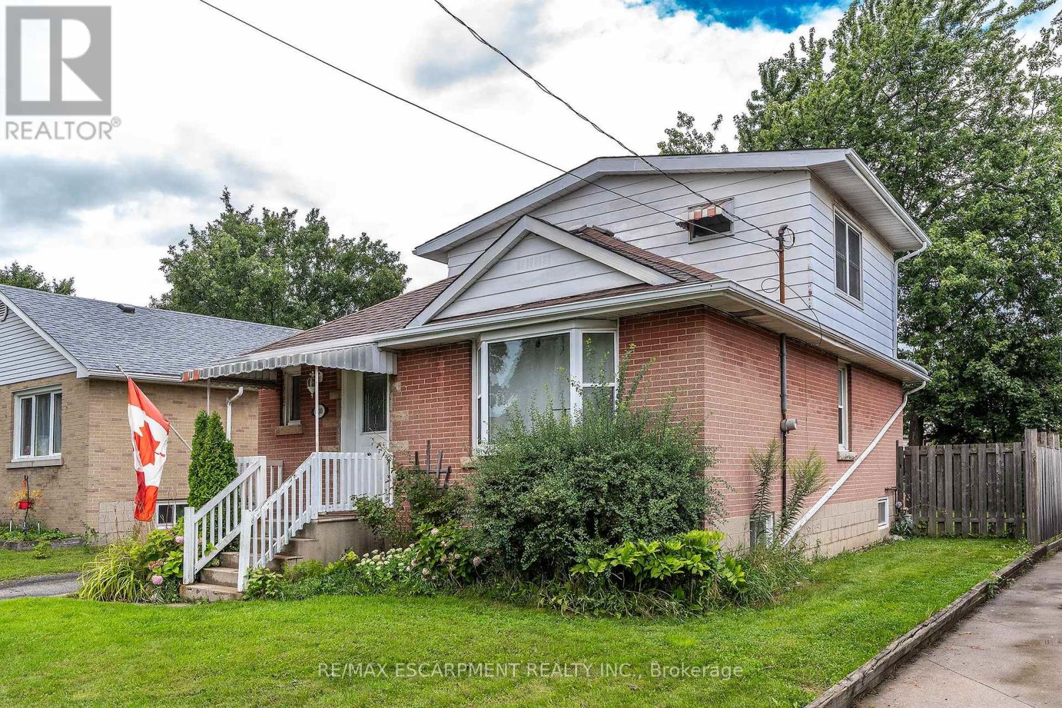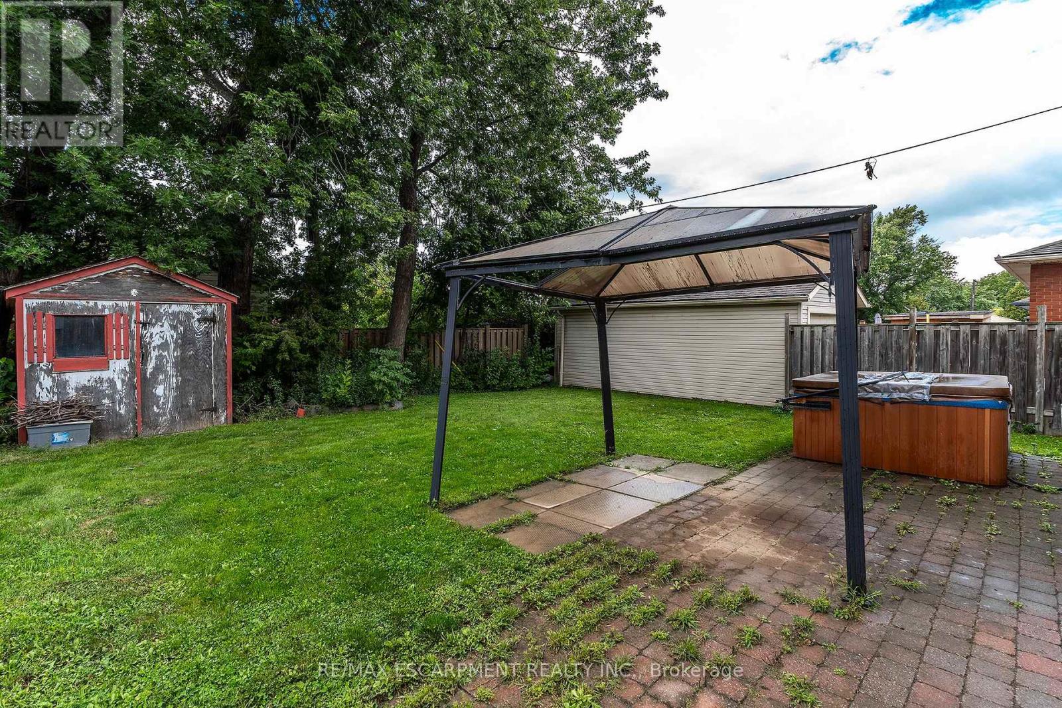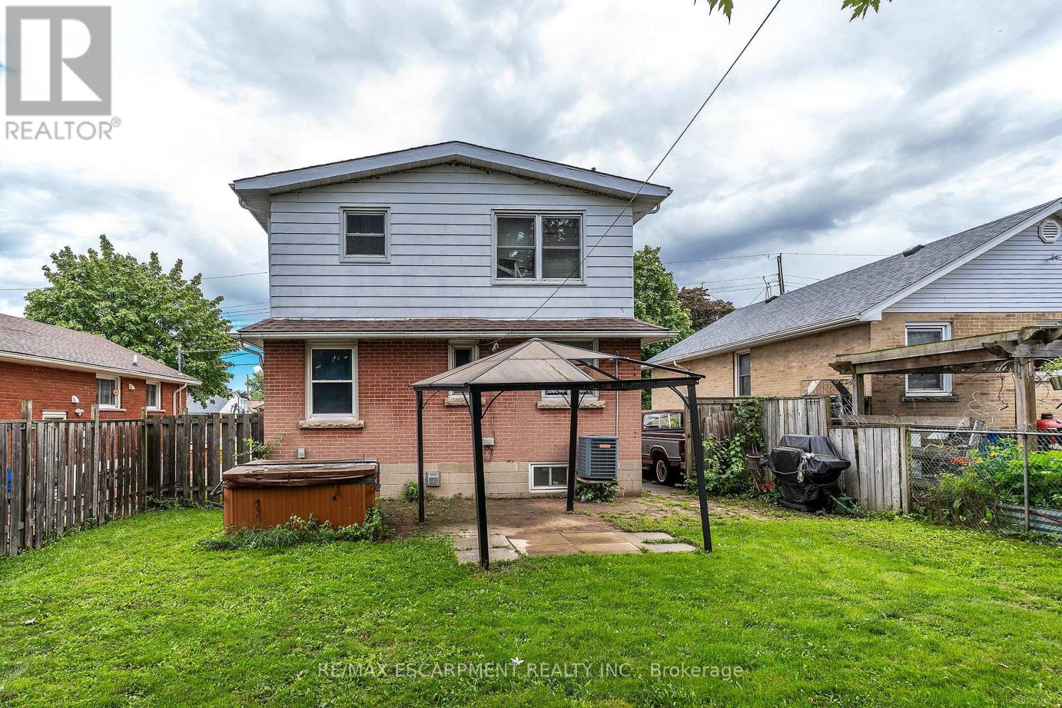2 Bedroom
3 Bathroom
1,100 - 1,500 ft2
Central Air Conditioning
Forced Air
$599,900
Check out this SPACIOUS 1.5 Stry BRICK home in 10++ Location. The main flr offers great sized Liv Rm with bay window perfect for family games & movie nights. Din Rm. offers plenty of space for family gatherings or entertaining friends and the eat-in Kitch offer plenty of cabinets & prep space. This floor is complete with 2 spacious bedrooms and a 4 pce bath. The upper level offers a Master retreat w/5 pce ensuite. The lower level offers even more space with large Rec Rm. great place for the kids to hang out and the convenience of a 2 pce bath. This deep lot leaves plenty of room for your backyard oasis. This home needs some TLC and is being sold as is but the potential is there for this to be a great home. Spacious principle rooms and GREAT location in safe, tranquil neighbourhood close to ALL conveniences including shopping, highway, transit, hospital, library and SO MUCH MORE (id:50976)
Property Details
|
MLS® Number
|
X12369066 |
|
Property Type
|
Single Family |
|
Community Name
|
Hill Park |
|
Amenities Near By
|
Hospital, Park, Public Transit |
|
Equipment Type
|
Water Heater |
|
Parking Space Total
|
4 |
|
Rental Equipment Type
|
Water Heater |
|
Structure
|
Shed |
Building
|
Bathroom Total
|
3 |
|
Bedrooms Above Ground
|
2 |
|
Bedrooms Total
|
2 |
|
Appliances
|
All |
|
Basement Development
|
Finished |
|
Basement Type
|
Full (finished) |
|
Construction Style Attachment
|
Detached |
|
Cooling Type
|
Central Air Conditioning |
|
Exterior Finish
|
Brick, Aluminum Siding |
|
Foundation Type
|
Poured Concrete |
|
Half Bath Total
|
1 |
|
Heating Fuel
|
Natural Gas |
|
Heating Type
|
Forced Air |
|
Stories Total
|
2 |
|
Size Interior
|
1,100 - 1,500 Ft2 |
|
Type
|
House |
|
Utility Water
|
Municipal Water |
Parking
Land
|
Acreage
|
No |
|
Land Amenities
|
Hospital, Park, Public Transit |
|
Sewer
|
Sanitary Sewer |
|
Size Irregular
|
42 X 100 Acre |
|
Size Total Text
|
42 X 100 Acre |
|
Zoning Description
|
C |
Rooms
| Level |
Type |
Length |
Width |
Dimensions |
|
Second Level |
Bedroom |
4.11 m |
3.45 m |
4.11 m x 3.45 m |
|
Basement |
Recreational, Games Room |
7.32 m |
7.01 m |
7.32 m x 7.01 m |
|
Main Level |
Living Room |
3.05 m |
3.3 m |
3.05 m x 3.3 m |
|
Main Level |
Dining Room |
3.96 m |
2.67 m |
3.96 m x 2.67 m |
|
Main Level |
Kitchen |
4.52 m |
3.05 m |
4.52 m x 3.05 m |
|
Main Level |
Bedroom |
3.05 m |
3.3 m |
3.05 m x 3.3 m |
|
Main Level |
Bedroom |
2.67 m |
3.28 m |
2.67 m x 3.28 m |
https://www.realtor.ca/real-estate/28787880/330-east-15th-street-hamilton-hill-park-hill-park



