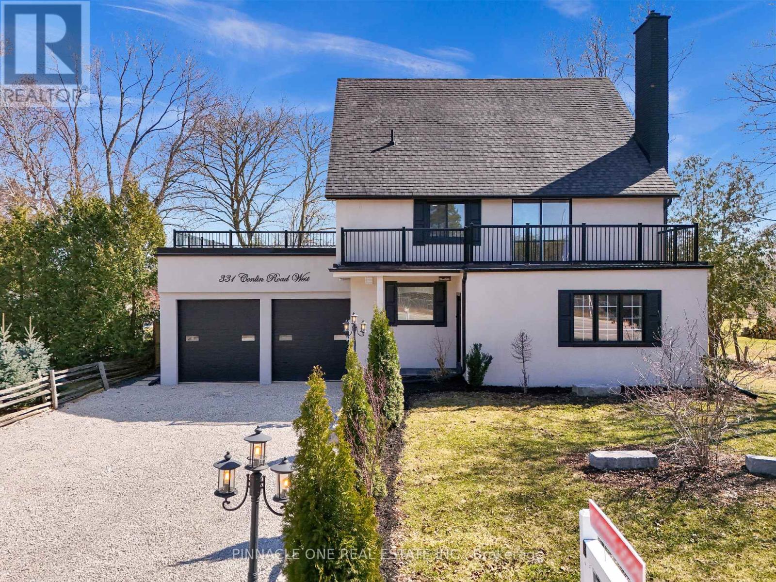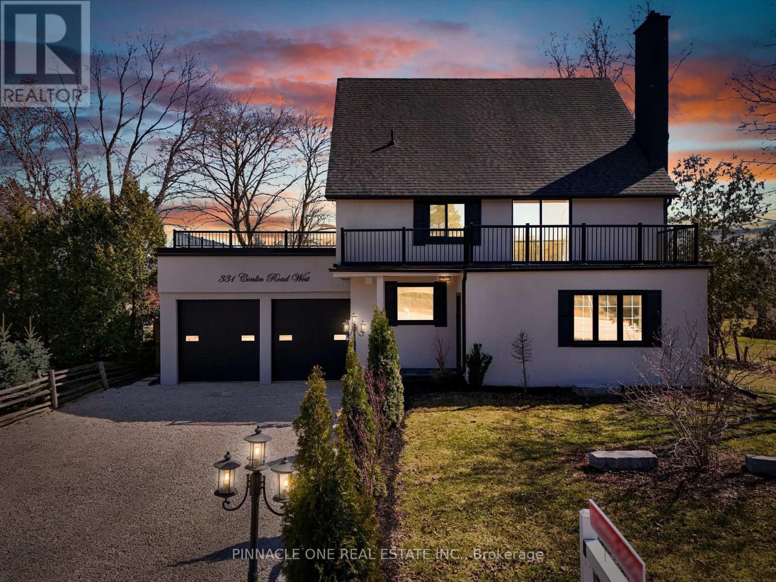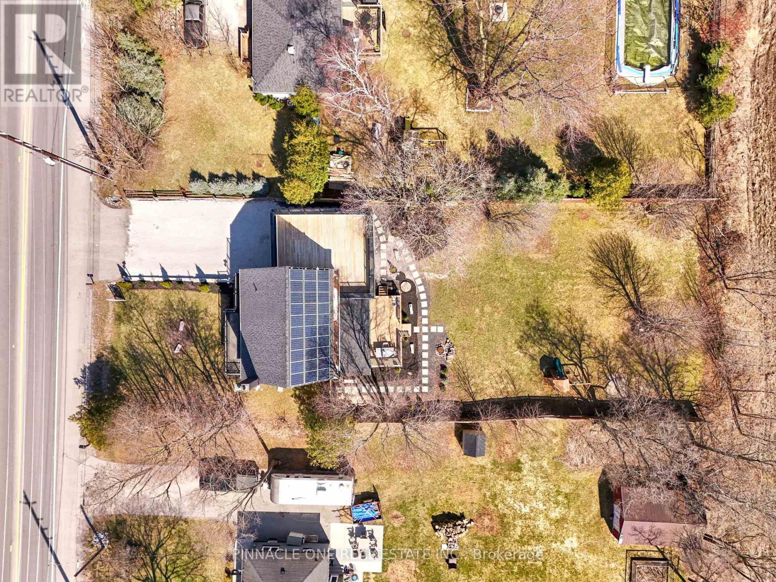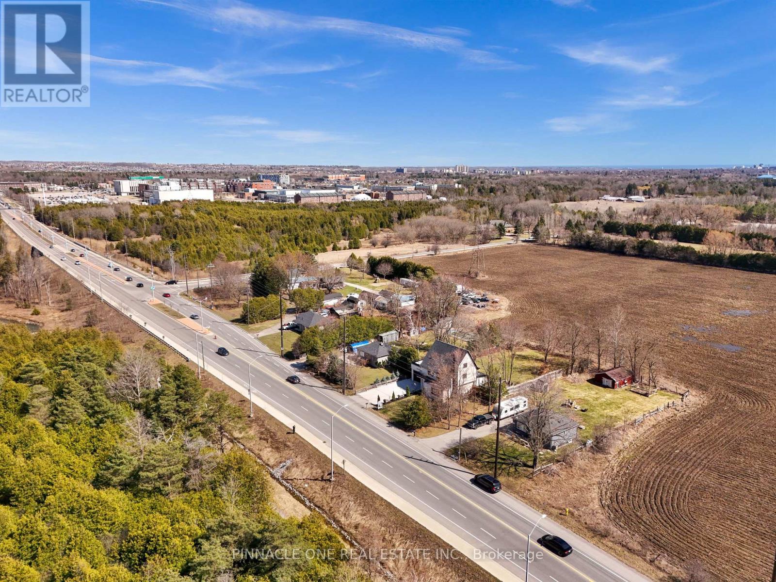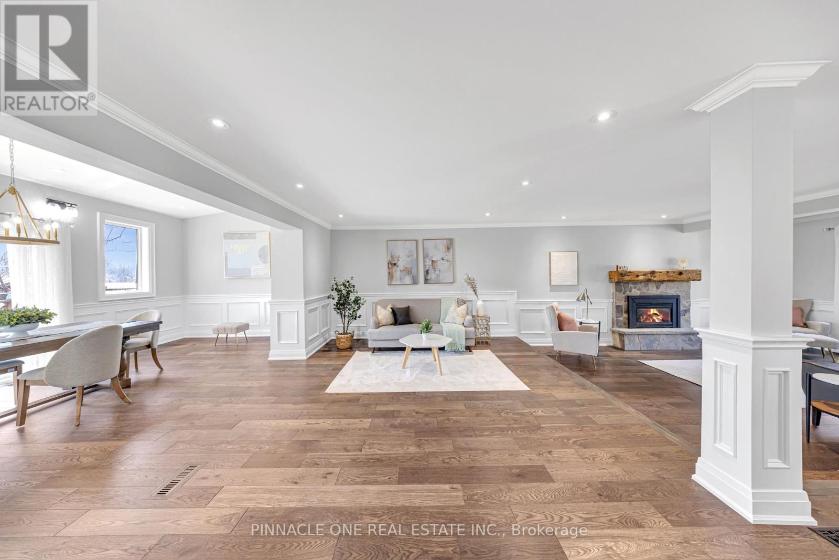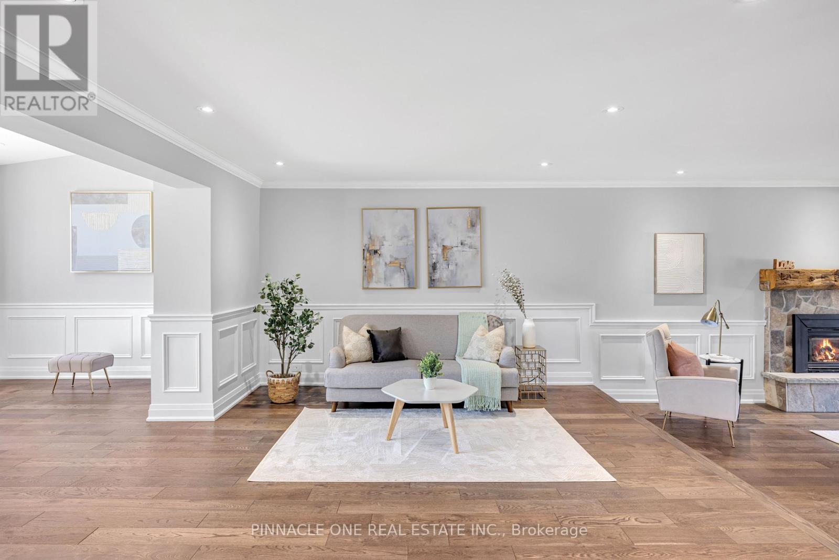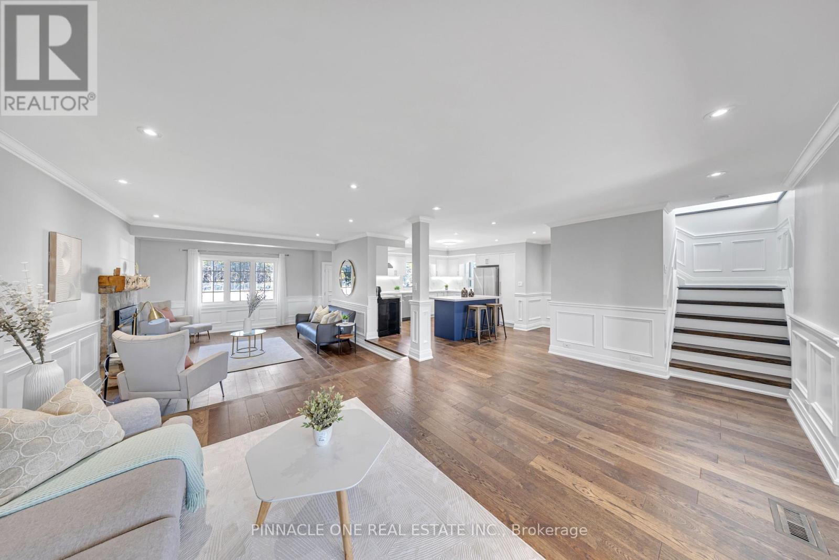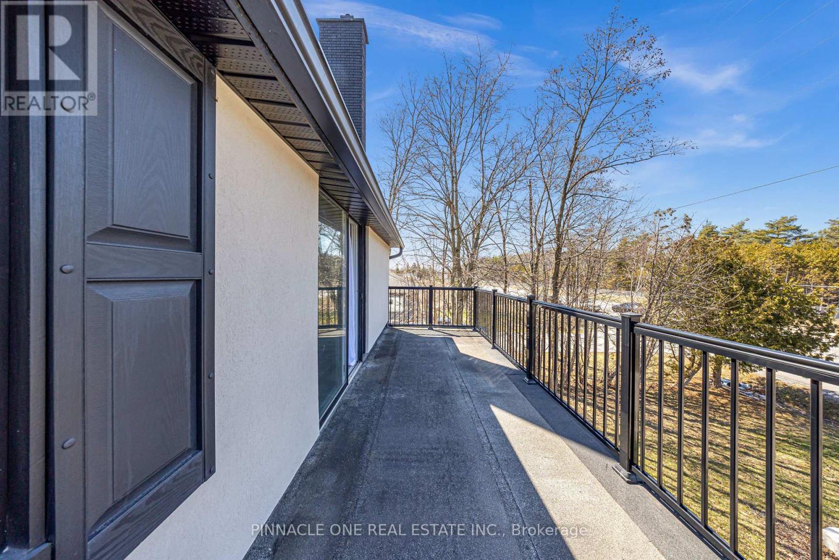6 Bedroom
3 Bathroom
2,000 - 2,500 ft2
Fireplace
Central Air Conditioning
Forced Air
$1,289,000
Welcome to 331 Colin Road West. A rare gem in the heart of North Oshawa, sought-after Northwood Community! This beautifully renovated home offers approx. 3000 sq ft of finished living space on a premium 75x200 ft lot, surrounded by green space and clear views. Thoughtfully updated from top to bottom, this one-of-a-kind property features 4 spacious bedrooms, 3 modern bathrooms, and a fully finished walk-out basement with separate entrance perfect for rental income potential or an in-law suite.The open-concept layout is filled with natural light and showcases stunning upgrades including all-new flooring, pot lights throughout and upgraded light fixtures, elegant wainscoting, and a sleek custom kitchen with quartz countertops, large island, and quartz backsplash. Enjoy indoor-outdoor living with multiple decks on the main floor and a terrace and balcony on the second level, ideal for entertaining or relaxing. Additional upgrades include a new roof, oversized garage doors, and fully landscaped front and rear yards. The massive backyard offers endless possibilities for outdoor enjoyment or future expansion. Located minutes from Durham College, Ontario Tech, Highway 407, parks, trails, and all essential amenities, this home is the perfect blend of modern luxury and peaceful living. Dont miss your chance to own this extraordinary property come see it for yourself and fall in love with everything 331 Colin Road West has to offer! (id:50976)
Open House
This property has open houses!
Starts at:
2:00 pm
Ends at:
4:00 pm
Starts at:
2:00 pm
Ends at:
4:00 pm
Property Details
|
MLS® Number
|
E12087513 |
|
Property Type
|
Single Family |
|
Community Name
|
Northwood |
|
Amenities Near By
|
Public Transit |
|
Features
|
Solar Equipment |
|
Parking Space Total
|
8 |
|
View Type
|
View |
Building
|
Bathroom Total
|
3 |
|
Bedrooms Above Ground
|
4 |
|
Bedrooms Below Ground
|
2 |
|
Bedrooms Total
|
6 |
|
Amenities
|
Fireplace(s) |
|
Appliances
|
Dishwasher, Dryer, Hood Fan, Stove, Washer, Refrigerator |
|
Basement Development
|
Finished |
|
Basement Features
|
Walk Out |
|
Basement Type
|
N/a (finished) |
|
Construction Style Attachment
|
Detached |
|
Cooling Type
|
Central Air Conditioning |
|
Exterior Finish
|
Stucco |
|
Fireplace Present
|
Yes |
|
Fireplace Total
|
1 |
|
Flooring Type
|
Hardwood, Tile |
|
Foundation Type
|
Concrete |
|
Half Bath Total
|
1 |
|
Heating Fuel
|
Natural Gas |
|
Heating Type
|
Forced Air |
|
Stories Total
|
3 |
|
Size Interior
|
2,000 - 2,500 Ft2 |
|
Type
|
House |
Parking
Land
|
Acreage
|
No |
|
Land Amenities
|
Public Transit |
|
Sewer
|
Septic System |
|
Size Depth
|
200 Ft ,2 In |
|
Size Frontage
|
75 Ft ,1 In |
|
Size Irregular
|
75.1 X 200.2 Ft |
|
Size Total Text
|
75.1 X 200.2 Ft |
Rooms
| Level |
Type |
Length |
Width |
Dimensions |
|
Second Level |
Bedroom 4 |
4.72 m |
4.8 m |
4.72 m x 4.8 m |
|
Second Level |
Office |
4.11 m |
3.04 m |
4.11 m x 3.04 m |
|
Second Level |
Bedroom 2 |
3.65 m |
2.43 m |
3.65 m x 2.43 m |
|
Second Level |
Bedroom 3 |
3.73 m |
3.04 m |
3.73 m x 3.04 m |
|
Third Level |
Primary Bedroom |
5.18 m |
4.41 m |
5.18 m x 4.41 m |
|
Third Level |
Loft |
4.57 m |
5.18 m |
4.57 m x 5.18 m |
|
Ground Level |
Dining Room |
5.94 m |
3.96 m |
5.94 m x 3.96 m |
|
Ground Level |
Family Room |
5.07 m |
3.81 m |
5.07 m x 3.81 m |
|
Ground Level |
Sunroom |
7.01 m |
3.35 m |
7.01 m x 3.35 m |
|
Ground Level |
Kitchen |
4.72 m |
4.87 m |
4.72 m x 4.87 m |
|
Ground Level |
Mud Room |
2.13 m |
2.13 m |
2.13 m x 2.13 m |
Utilities
https://www.realtor.ca/real-estate/28178610/331-conlin-west-road-oshawa-northwood-northwood



