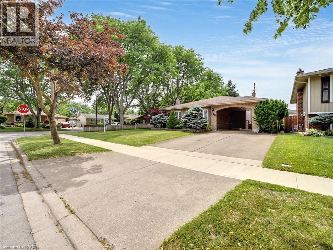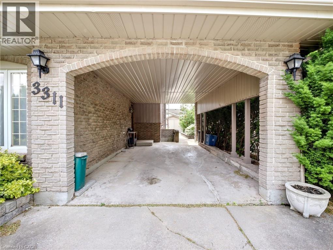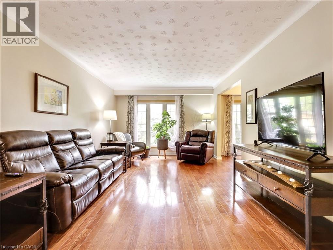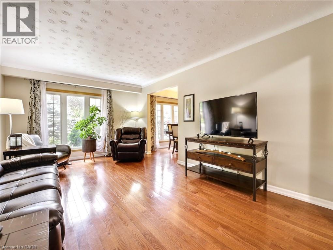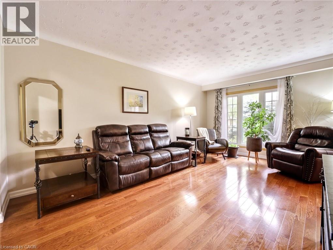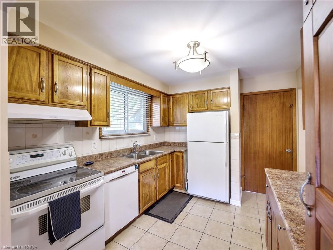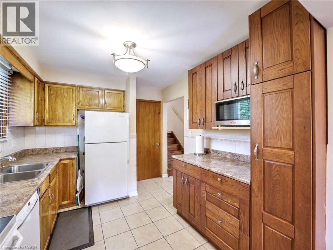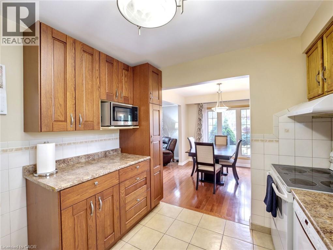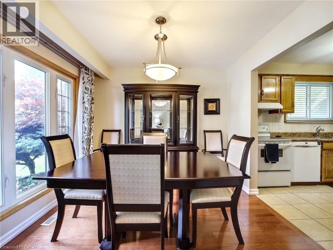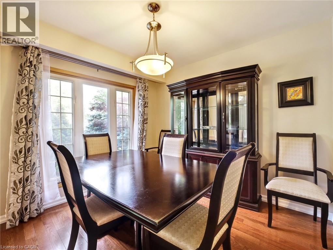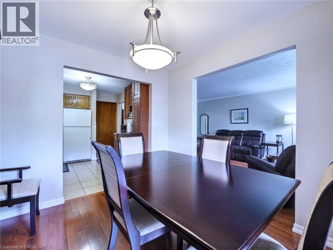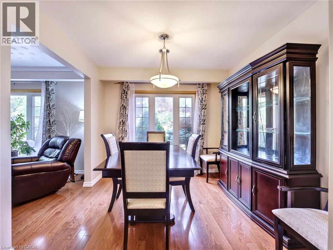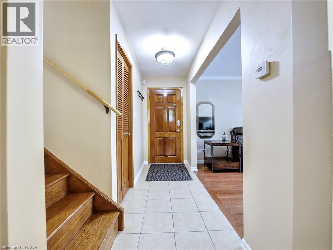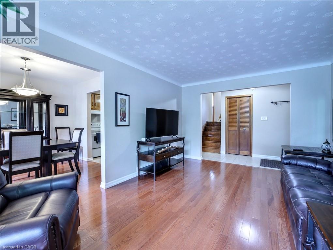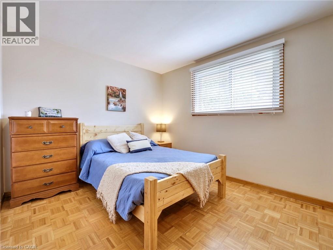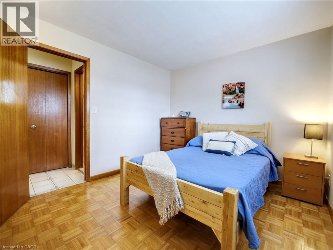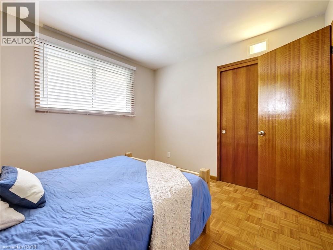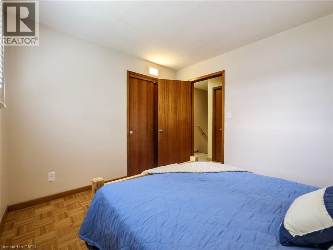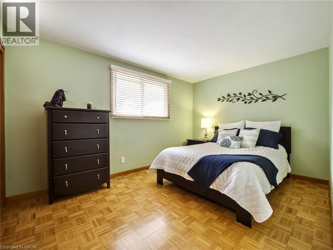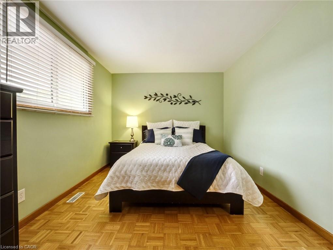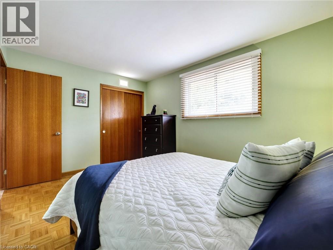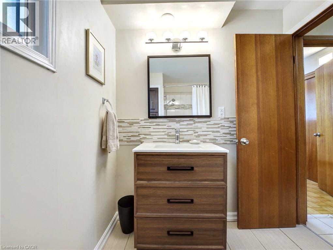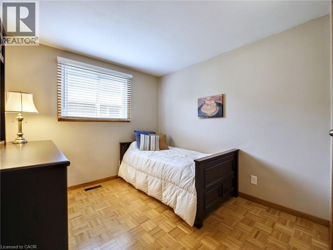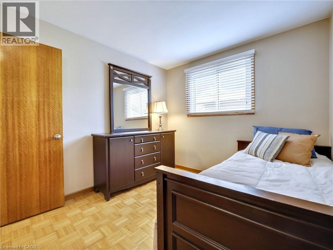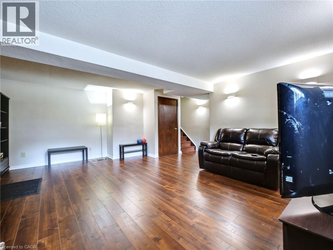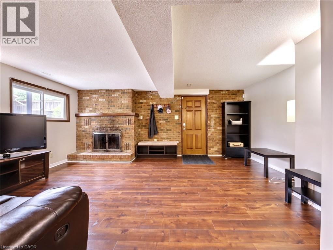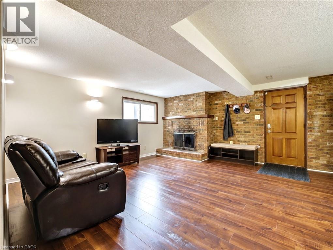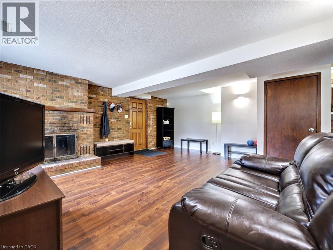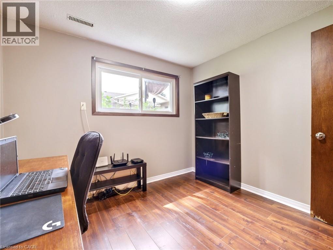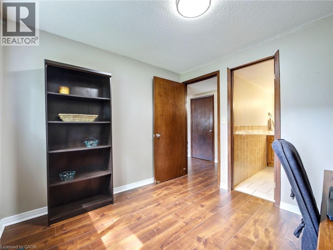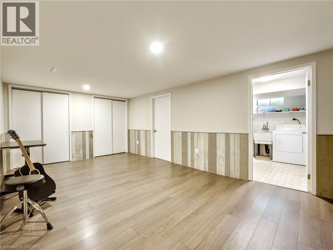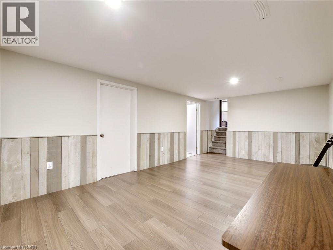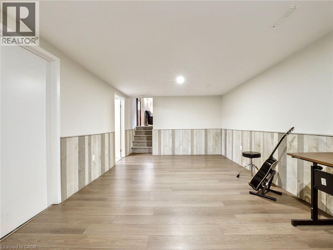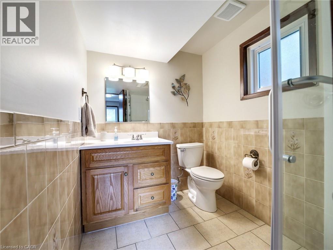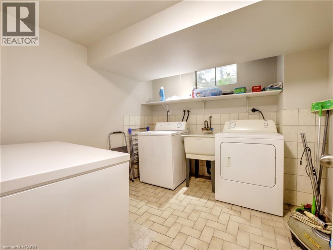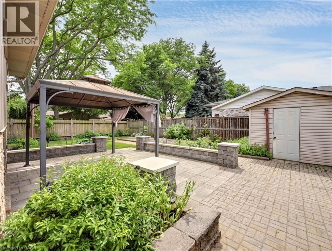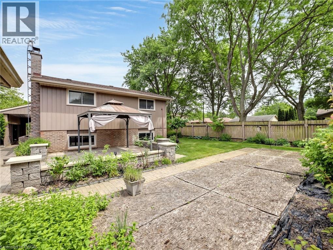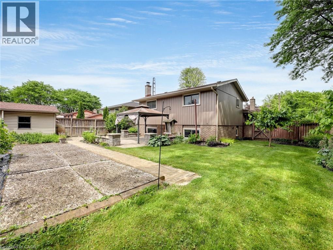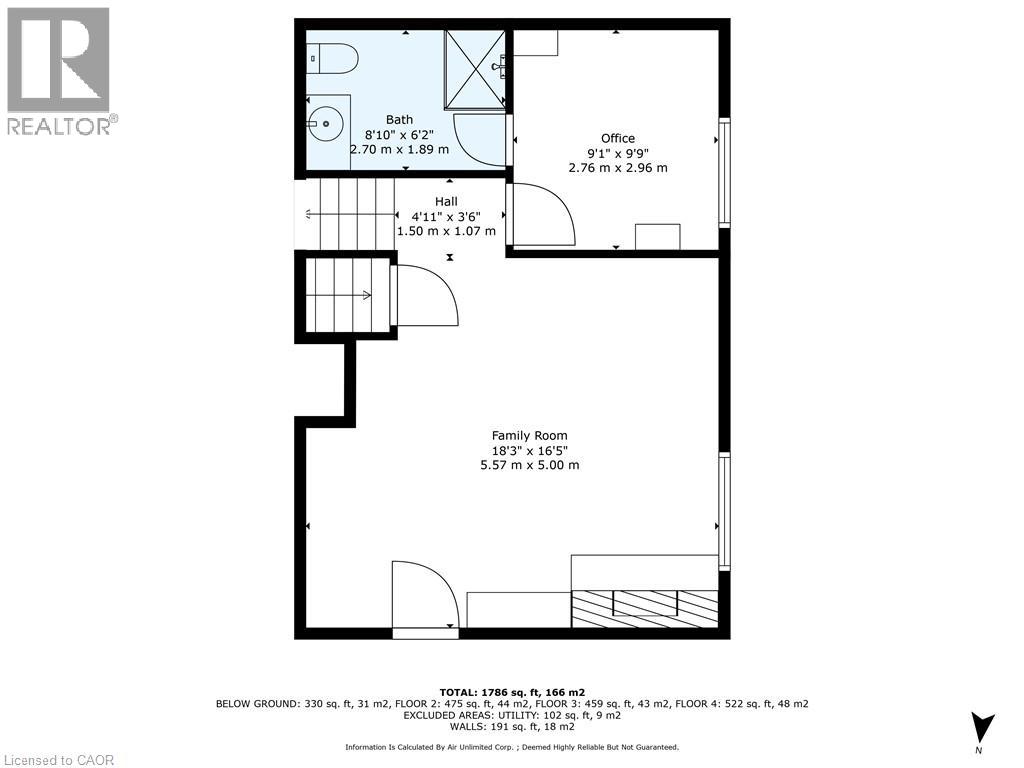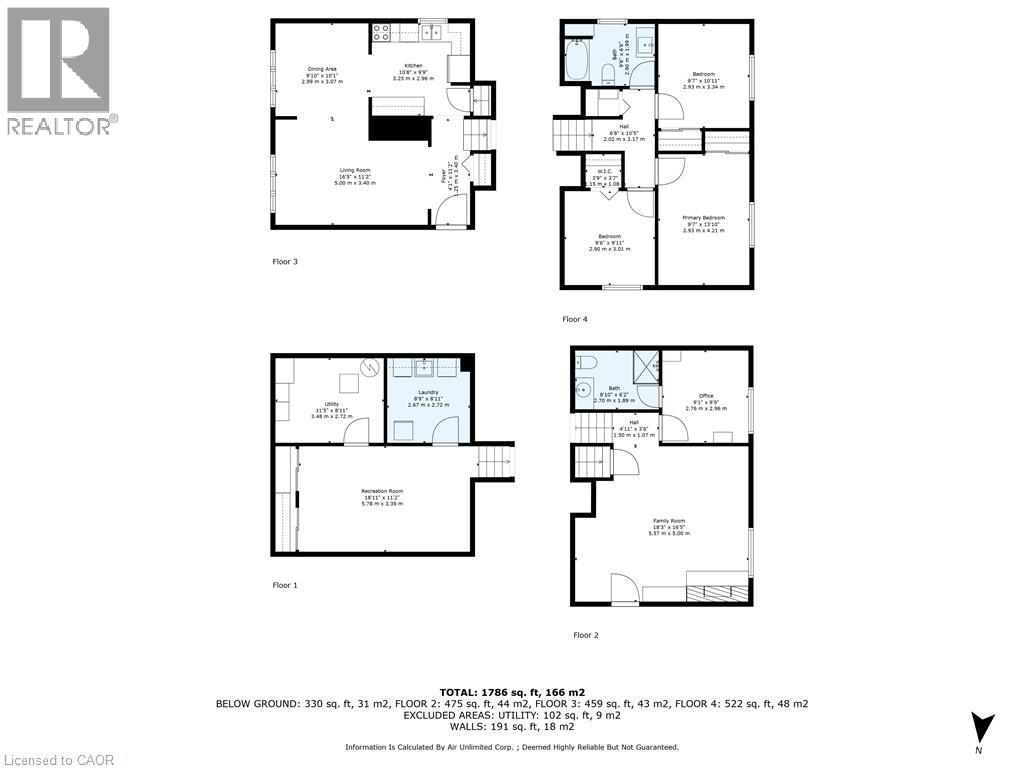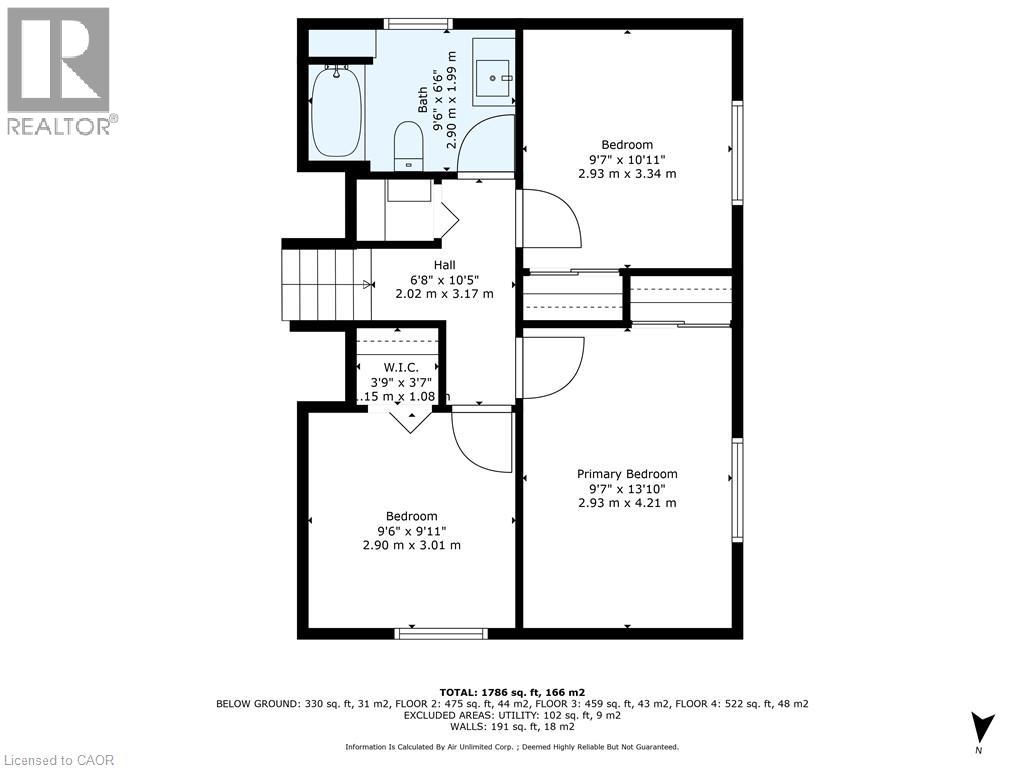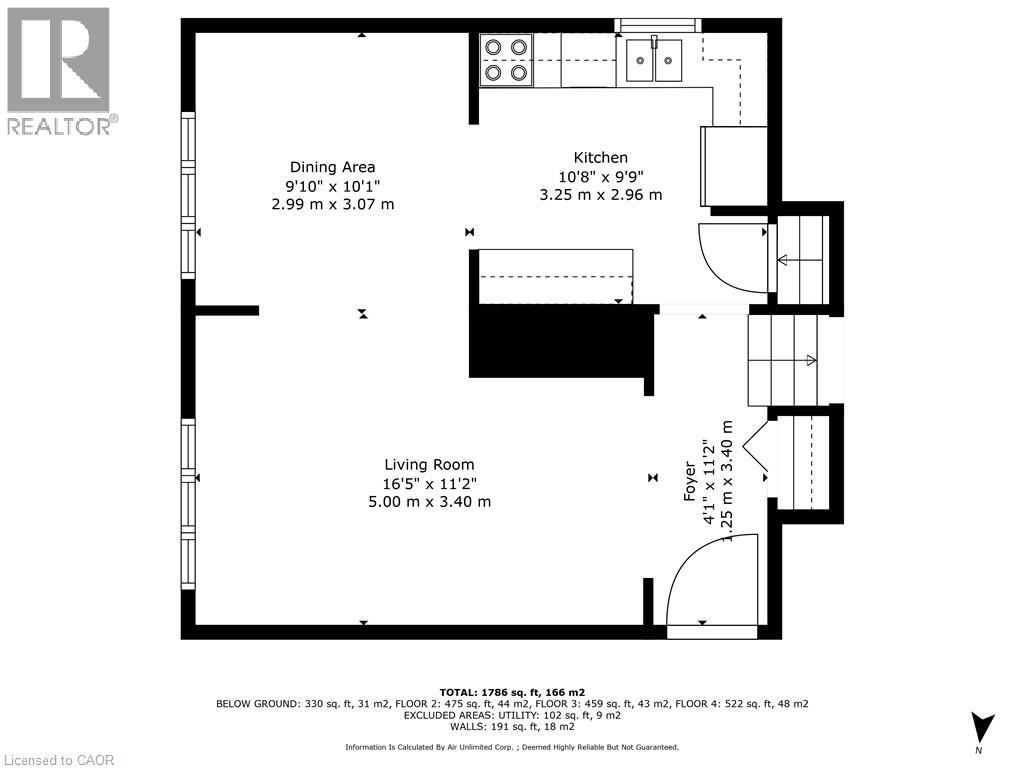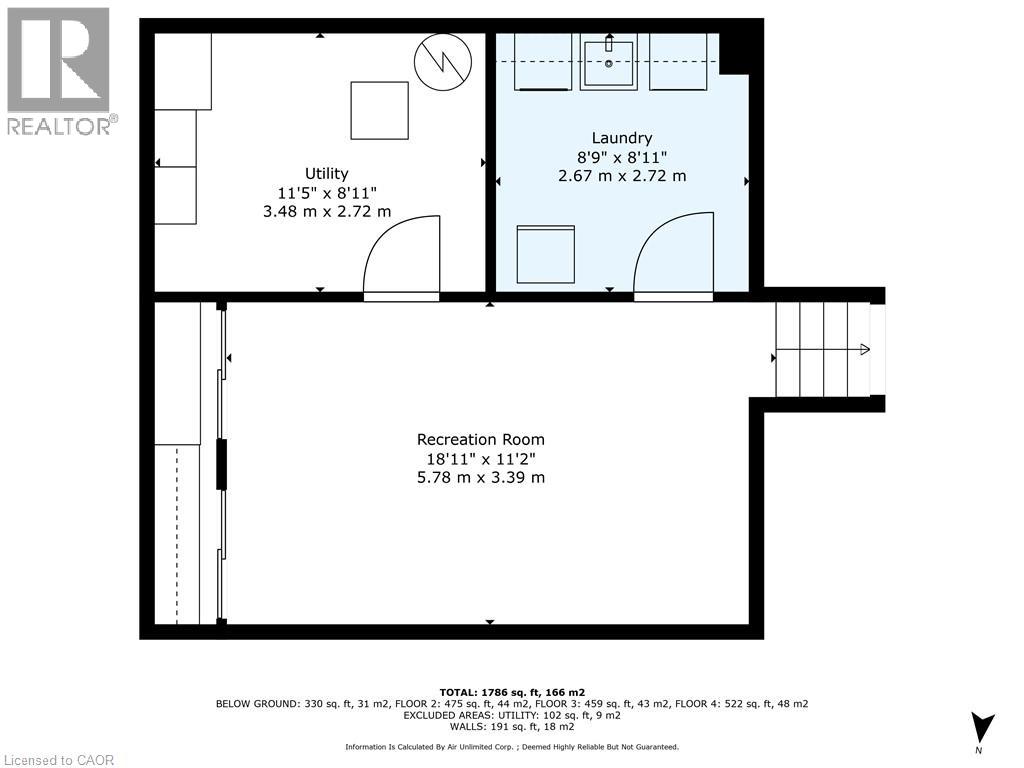3 Bedroom
2 Bathroom
1,930 ft2
Central Air Conditioning
Forced Air
$635,000
Welcome to this well-maintained, four level backsplit, situated on a large corner lot in the desirable north end of Niagara Falls. This 3+1 bedroom, 2-bathroom detached home offers over 1,900 sq. ft. of finished living space throughout, a carport and a large concrete driveway. The main floor features a bright living room with engineered hardwood and updated windows, a functional kitchen with ample storage, and a separate, sunlit dining room. Upstairs are three spacious bedrooms and a modern 4-piece main bathroom. The lower level includes a spacious family room with a wood-burning fireplace, a cozy bedroom with a 3-piece ensuite bath and a separate entrance/walk-up access to the carport. The finished basement offers a versatile rec room, laundry, and utility space. Outside, enjoy a beautifully landscaped, fully fenced yard with perennial gardens, a patio with gazebo, and a large shed. Recent updates include a new AC and furnace (2023). Close to schools, parks, public transit, and major highways. This home is an absolute hidden gem and definite must see! (id:50976)
Property Details
|
MLS® Number
|
40785636 |
|
Property Type
|
Single Family |
|
Amenities Near By
|
Park, Playground, Public Transit, Schools, Shopping |
|
Community Features
|
School Bus |
|
Equipment Type
|
Water Heater |
|
Features
|
Corner Site, Gazebo, Private Yard |
|
Parking Space Total
|
3 |
|
Rental Equipment Type
|
Water Heater |
|
Structure
|
Shed |
Building
|
Bathroom Total
|
2 |
|
Bedrooms Above Ground
|
3 |
|
Bedrooms Total
|
3 |
|
Appliances
|
Dishwasher, Dryer, Microwave, Refrigerator, Stove, Washer, Hood Fan |
|
Basement Development
|
Finished |
|
Basement Type
|
Full (finished) |
|
Constructed Date
|
1975 |
|
Construction Style Attachment
|
Detached |
|
Cooling Type
|
Central Air Conditioning |
|
Exterior Finish
|
Aluminum Siding, Brick |
|
Heating Fuel
|
Natural Gas |
|
Heating Type
|
Forced Air |
|
Size Interior
|
1,930 Ft2 |
|
Type
|
House |
|
Utility Water
|
Municipal Water |
Parking
Land
|
Access Type
|
Highway Access |
|
Acreage
|
No |
|
Land Amenities
|
Park, Playground, Public Transit, Schools, Shopping |
|
Sewer
|
Municipal Sewage System |
|
Size Depth
|
105 Ft |
|
Size Frontage
|
69 Ft |
|
Size Total Text
|
Under 1/2 Acre |
|
Zoning Description
|
R1d |
Rooms
| Level |
Type |
Length |
Width |
Dimensions |
|
Second Level |
Full Bathroom |
|
|
9'6'' x 6'6'' |
|
Second Level |
Bedroom |
|
|
9'6'' x 9'11'' |
|
Second Level |
Primary Bedroom |
|
|
9'7'' x 13'10'' |
|
Second Level |
Bedroom |
|
|
9'7'' x 10'11'' |
|
Basement |
Office |
|
|
9'1'' x 9'9'' |
|
Basement |
3pc Bathroom |
|
|
8'10'' x 6'2'' |
|
Basement |
Recreation Room |
|
|
18'11'' x 11'2'' |
|
Basement |
Laundry Room |
|
|
8'9'' x 8'11'' |
|
Basement |
Utility Room |
|
|
11'5'' x 8'11'' |
|
Main Level |
Living Room |
|
|
16'5'' x 11'2'' |
|
Main Level |
Kitchen |
|
|
10'8'' x 9'9'' |
|
Main Level |
Dining Room |
|
|
9'10'' x 10'1'' |
https://www.realtor.ca/real-estate/29066382/3311-fairway-road-niagara-falls



