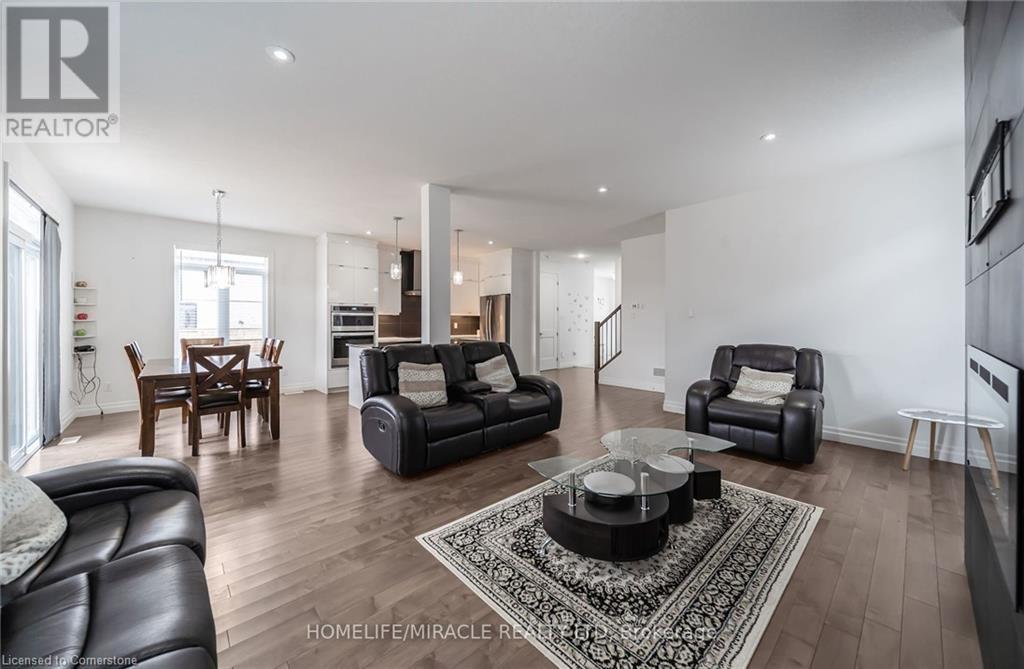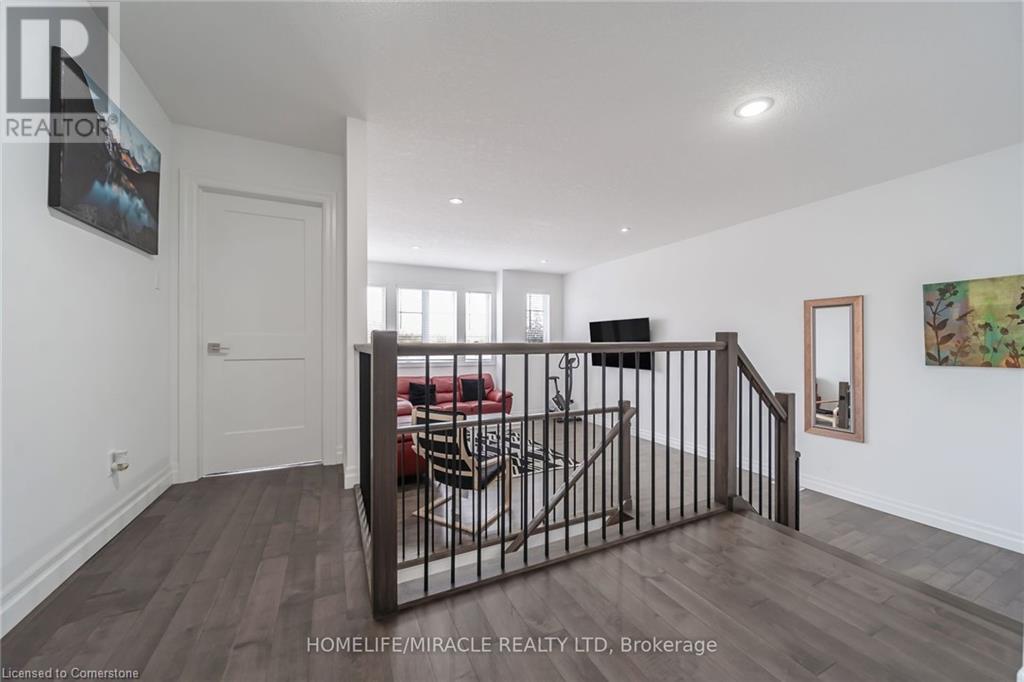5 Bedroom
4 Bathroom
2150 sqft
2 Level
Central Air Conditioning
Forced Air
$1,249,900
Beautiful Detached Home In Neighborhood of Talbot South London front of Elementary school and park. This gorgeous house is 2150 sq.ft premium Corner Lot, with legal finished basement Has Built In Music Theatre . Thousands spent on upgrades, custom built Doors, Modern Kitchen with B/I Stainless steel appliances, Breakfast Island W/Power Outlets, Sunlight throughout the house,9ft ceiling &Indoor & outdoor pot lights. Open Concept Great room and Dinning With Hardwood Flrs Throughout.2ndFlr Has 3 Bedrooms + Family Rm Area combine with Window, Modern upgrades washrooms, Out Back, Beautiful Fence Installed for family privacy, Beautiful to enjoy in summer large Beautiful Deck with B/I outdoor Speakers, Gas Service To The Outdoor Bbq, Backyard Shed W/Power Outlets! Minutes away shopping center Mall, Library, Plaza and HWY 401. This Is A Must See! (id:50976)
Property Details
|
MLS® Number
|
40674883 |
|
Property Type
|
Single Family |
|
Amenities Near By
|
Park, Place Of Worship, Public Transit, Schools, Shopping |
|
Community Features
|
Community Centre, School Bus |
|
Features
|
Corner Site, Automatic Garage Door Opener |
|
Parking Space Total
|
4 |
Building
|
Bathroom Total
|
4 |
|
Bedrooms Above Ground
|
3 |
|
Bedrooms Below Ground
|
2 |
|
Bedrooms Total
|
5 |
|
Appliances
|
Dishwasher, Dryer, Microwave, Microwave Built-in, Garage Door Opener |
|
Architectural Style
|
2 Level |
|
Basement Development
|
Finished |
|
Basement Type
|
Full (finished) |
|
Constructed Date
|
2020 |
|
Construction Style Attachment
|
Detached |
|
Cooling Type
|
Central Air Conditioning |
|
Exterior Finish
|
Brick, Vinyl Siding |
|
Half Bath Total
|
1 |
|
Heating Type
|
Forced Air |
|
Stories Total
|
2 |
|
Size Interior
|
2150 Sqft |
|
Type
|
House |
|
Utility Water
|
Municipal Water |
Parking
Land
|
Access Type
|
Road Access, Highway Access, Highway Nearby |
|
Acreage
|
No |
|
Land Amenities
|
Park, Place Of Worship, Public Transit, Schools, Shopping |
|
Sewer
|
Municipal Sewage System |
|
Size Depth
|
118 Ft |
|
Size Frontage
|
54 Ft |
|
Size Total Text
|
Under 1/2 Acre |
|
Zoning Description
|
R2-4(2) |
Rooms
| Level |
Type |
Length |
Width |
Dimensions |
|
Second Level |
4pc Bathroom |
|
|
5'0'' x 5'0'' |
|
Second Level |
Bedroom |
|
|
12'7'' x 10'9'' |
|
Second Level |
3pc Bathroom |
|
|
6'0'' x 6'0'' |
|
Second Level |
Bedroom |
|
|
12'0'' x 11'5'' |
|
Second Level |
Primary Bedroom |
|
|
13'9'' x 13'9'' |
|
Second Level |
Family Room |
|
|
13'7'' x 13'9'' |
|
Basement |
3pc Bathroom |
|
|
4'0'' x 4'0'' |
|
Basement |
Bedroom |
|
|
7'2'' x 4'8'' |
|
Basement |
Bedroom |
|
|
13'3'' x 14'0'' |
|
Basement |
Kitchen |
|
|
8'0'' x 8'0'' |
|
Main Level |
2pc Bathroom |
|
|
3'0'' x 3'0'' |
|
Main Level |
Laundry Room |
|
|
8' x 8' |
|
Main Level |
Dining Room |
|
|
11'0'' x 10'6'' |
|
Main Level |
Kitchen |
|
|
12'9'' x 11'6'' |
|
Main Level |
Great Room |
|
|
14' x 18'9'' |
https://www.realtor.ca/real-estate/27630105/3319-regiment-road-london
































